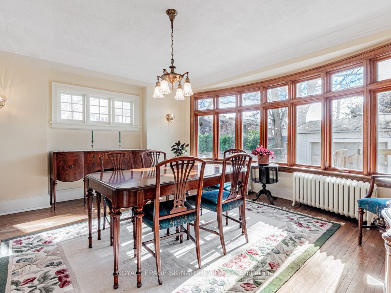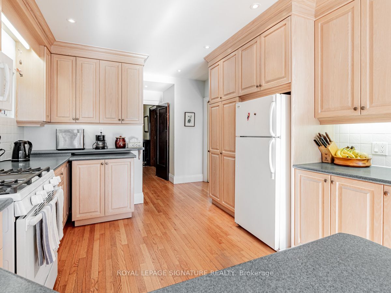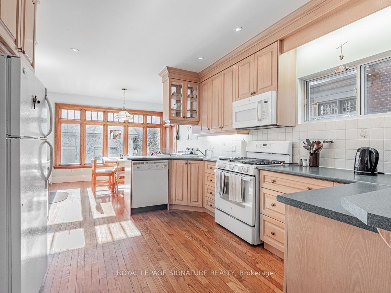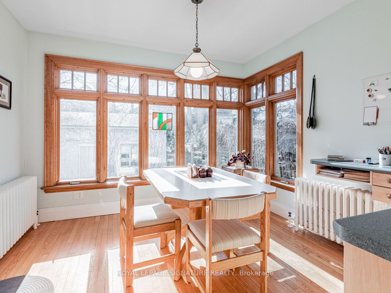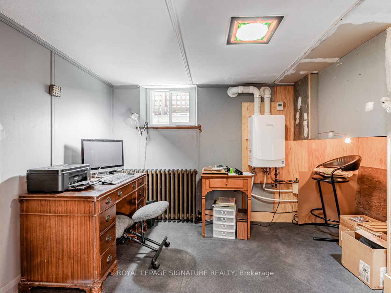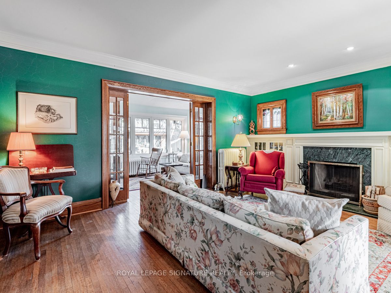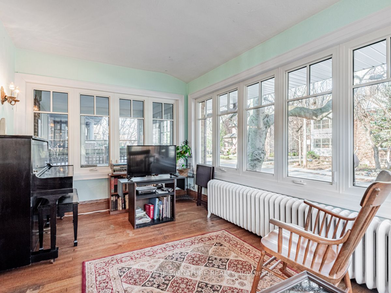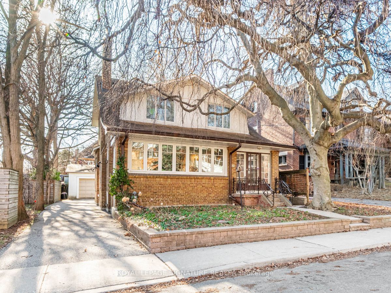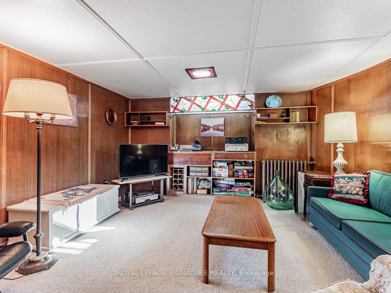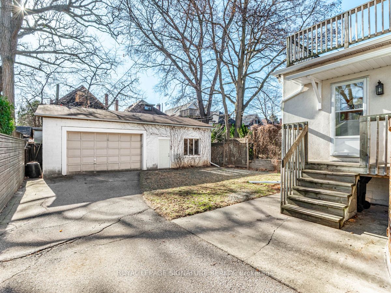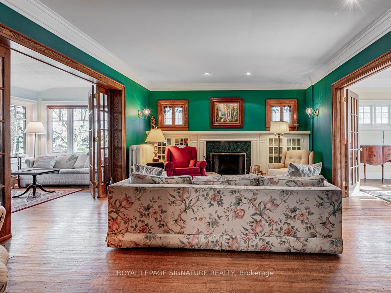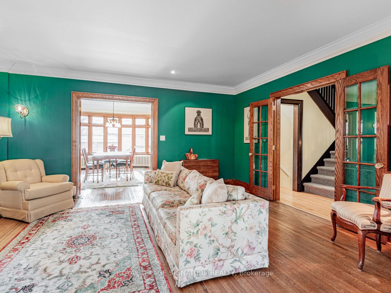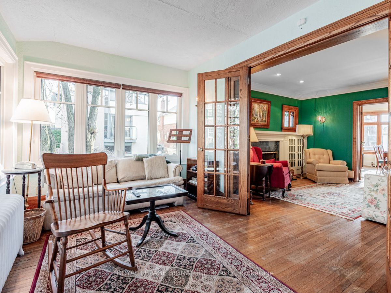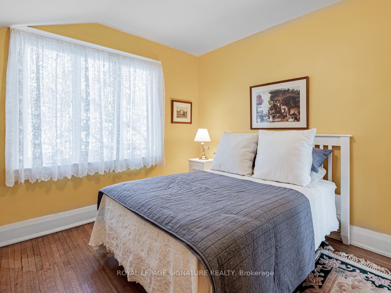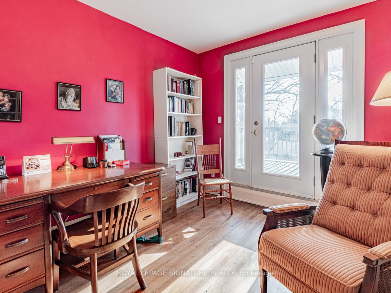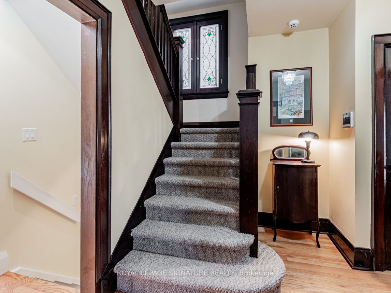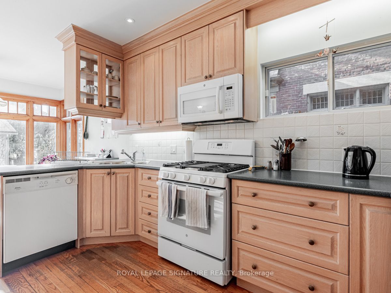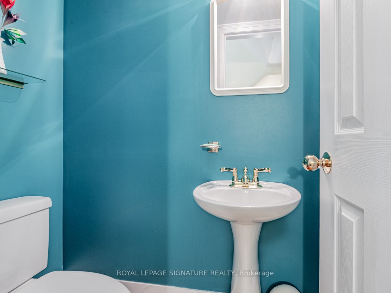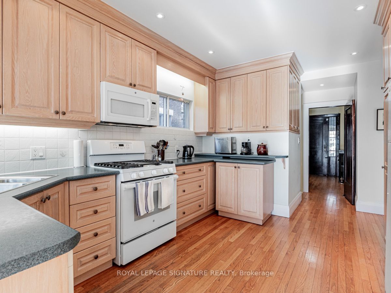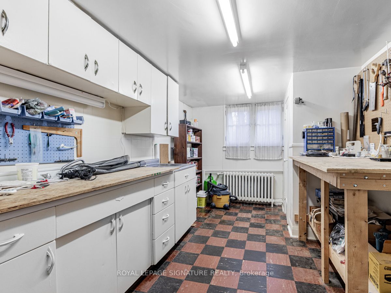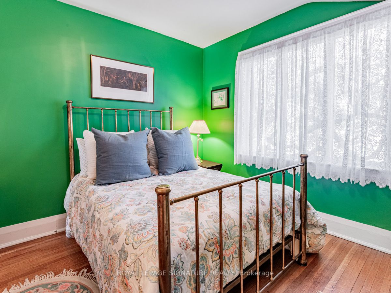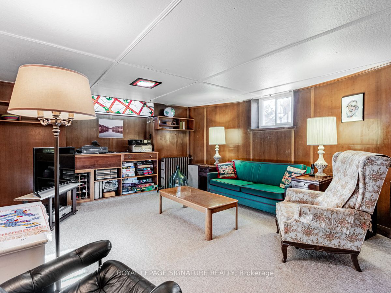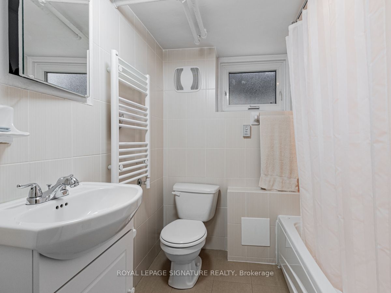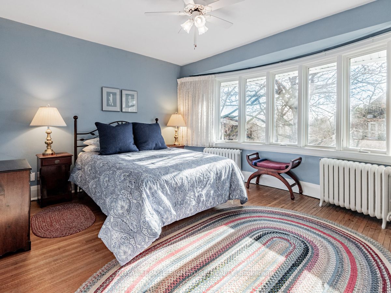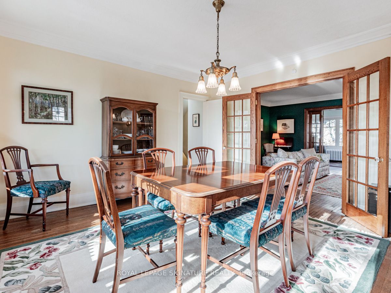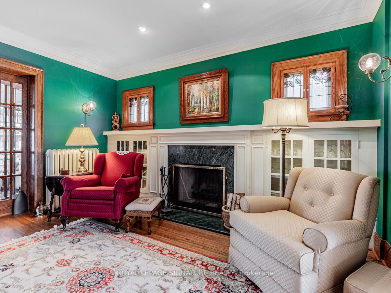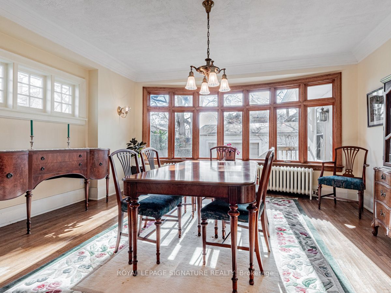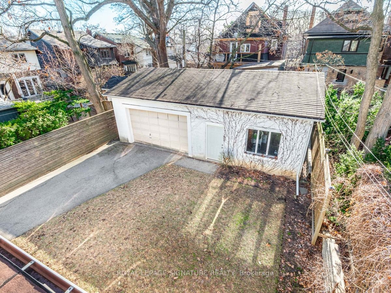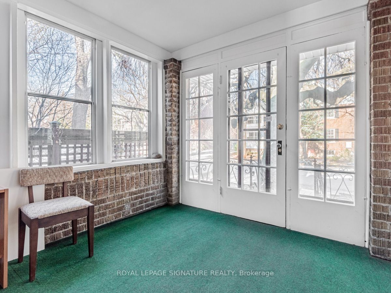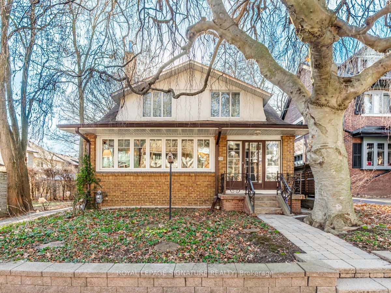
$1,950,000
Est. Payment
$7,448/mo*
*Based on 20% down, 4% interest, 30-year term
Listed by ROYAL LEPAGE SIGNATURE REALTY
Detached•MLS #C12059709•New
Price comparison with similar homes in Toronto C02
Compared to 1 similar home
-22.0% Lower↓
Market Avg. of (1 similar homes)
$2,499,999
Note * Price comparison is based on the similar properties listed in the area and may not be accurate. Consult licences real estate agent for accurate comparison
Room Details
| Room | Features | Level |
|---|---|---|
Living Room 2.77 × 5.18345 m | Hardwood FloorFireplaceCombined w/Dining | Main |
Dining Room 4.5 × 4.7 m | Hardwood FloorBay WindowCombined w/Living | Main |
Kitchen 3.89 × 3.35 m | Hardwood FloorOverlooks BackyardStone Counters | Main |
Primary Bedroom 3.81 × 4.5 m | Hardwood FloorClosetBay Window | Second |
Bedroom 2 4.11 × 3.4 m | Hardwood FloorClosetPicture Window | Second |
Bedroom 3 3.66 × 3.45 m | Hardwood FloorClosetPicture Window | Second |
Client Remarks
A rare opportunity to create your dream family home in the heart of St. Clair West! This beautiful, family-sized 4-bedroom home sits on an expansive 40 x 115 ft. lot, offering incredible space inside and out. A private drive and large garage make parking a breeze, while the backyard is perfect for playing, gardening, and entertaining. The oversized garage is an opportunity for a workshop, artists studio Home Office or Gym. Your choice. Inside, you'll find a spacious layout ready for your personal touch whether you envision a stunning open-concept main floor, a luxurious primary suite, or a fantastic lower-level recroom, the possibilities are endless. The spacious main floor is designed for comfortable family living and entertaining. A formal living and dining room provides elegant gathering spaces, while the large eat-in kitchen is perfect for family meals with a walkout to the backyard, flooding the space with natural light. A sunroom/family room at the front of the home offers a cozy retreat. Upstairs, you'll find spacious bedrooms with ample closets, ideal for a growing family. The lower level provides incredible versatility with the potential for extra bedrooms, a rec room, a home office, dedicated laundry and storage rooms, and an additional family bathroom, a perfect setup for guests, extended family, or a private workspace. Nestled in one of Toronto's most vibrant and community-driven neighborhoods, you're surrounded by fantastic local favorites, including Nodo, Coco Latte, The Rushton, and Krave Coffee. Stroll over to the Wychwood Farmers Market on weekends, grab gourmet groceries at Fiesta Farms, and enjoy the convenience of top-rated local public schools, amazing parks Humewood, Wychwood, Hillcrest and walking distance to Cedervale, and effortless transit access. A solid home with so much potential in an unbeatable location. Do not miss this chance to make it your own! Hurry Home!!!
About This Property
50 Braemore Gardens, Toronto C02, M6G 2C8
Home Overview
Basic Information
Walk around the neighborhood
50 Braemore Gardens, Toronto C02, M6G 2C8
Shally Shi
Sales Representative, Dolphin Realty Inc
English, Mandarin
Residential ResaleProperty ManagementPre Construction
Mortgage Information
Estimated Payment
$0 Principal and Interest
 Walk Score for 50 Braemore Gardens
Walk Score for 50 Braemore Gardens

Book a Showing
Tour this home with Shally
Frequently Asked Questions
Can't find what you're looking for? Contact our support team for more information.
Check out 100+ listings near this property. Listings updated daily
See the Latest Listings by Cities
1500+ home for sale in Ontario

Looking for Your Perfect Home?
Let us help you find the perfect home that matches your lifestyle
