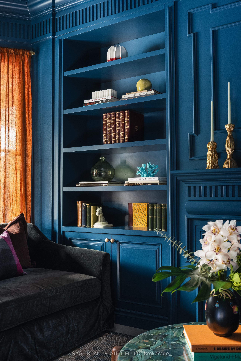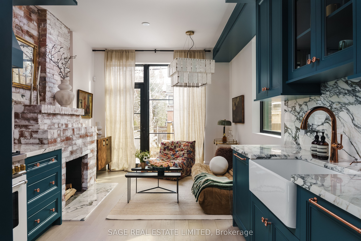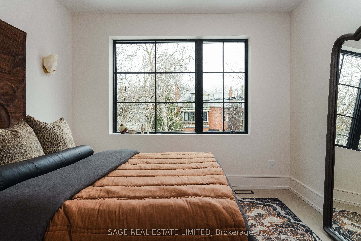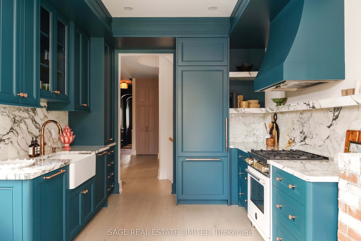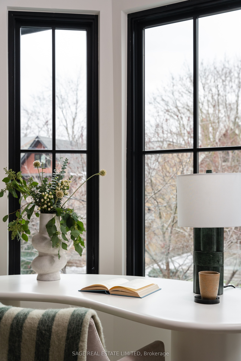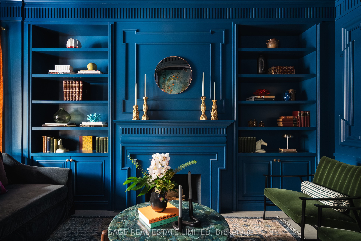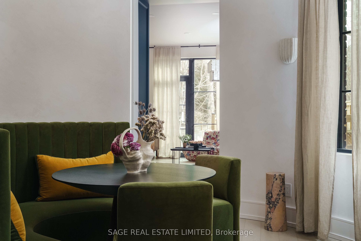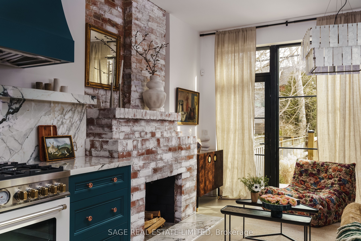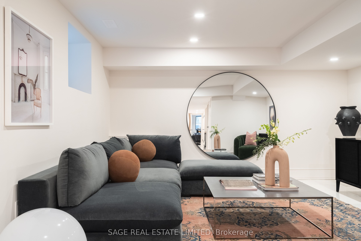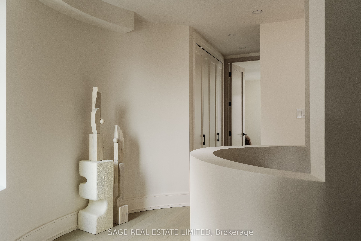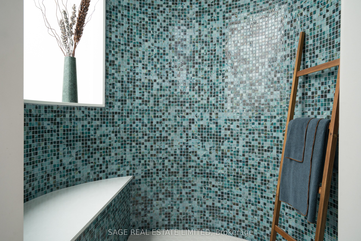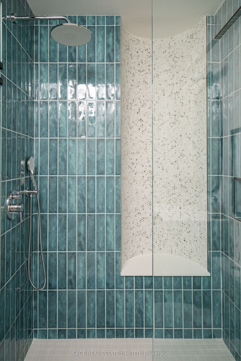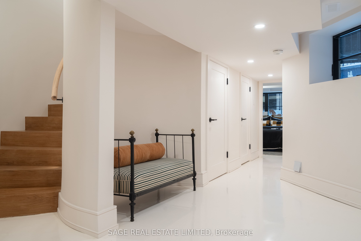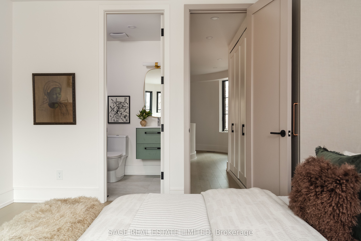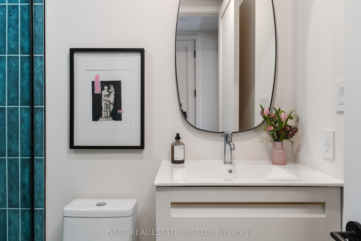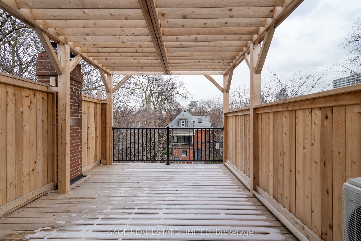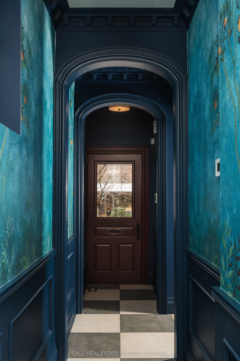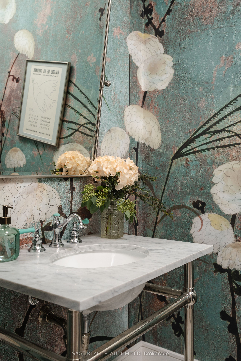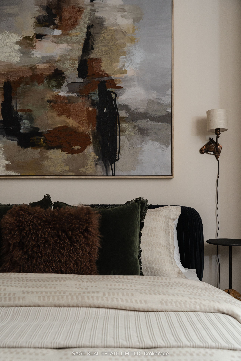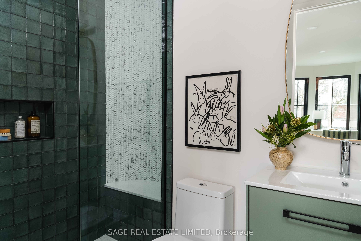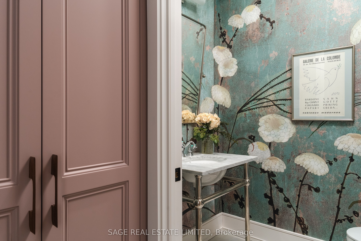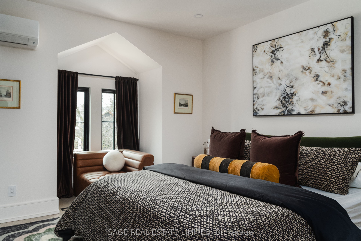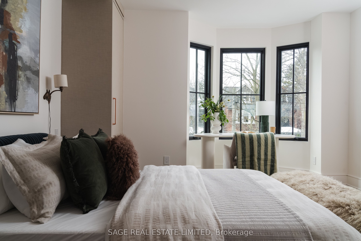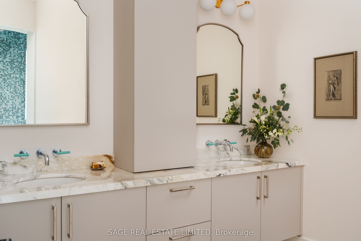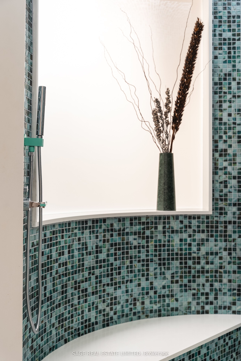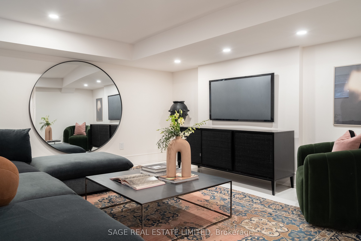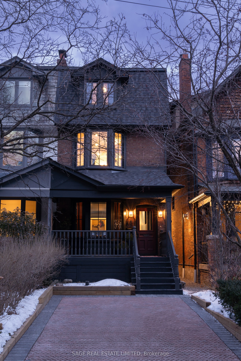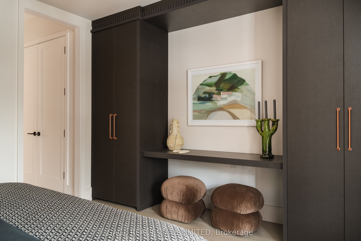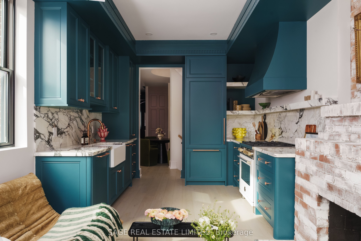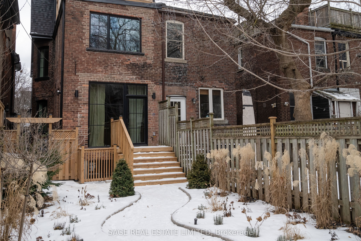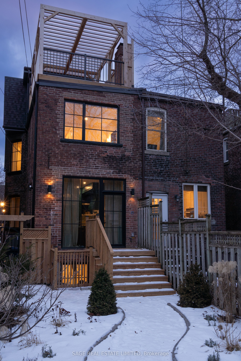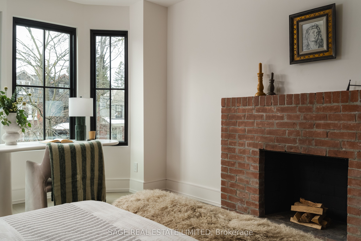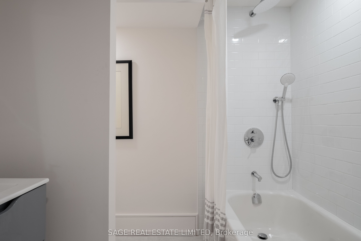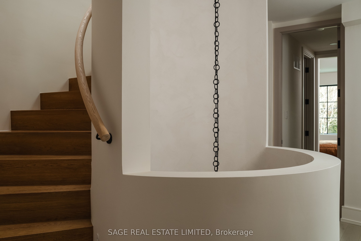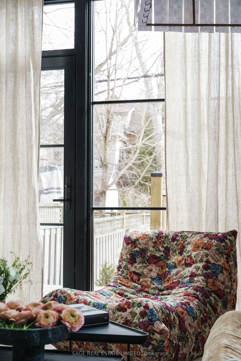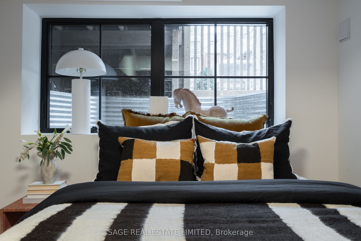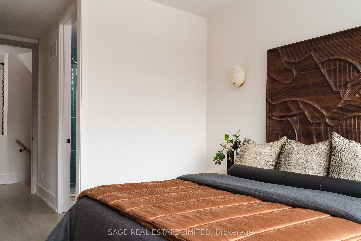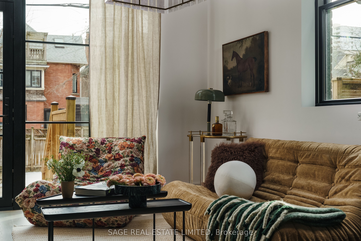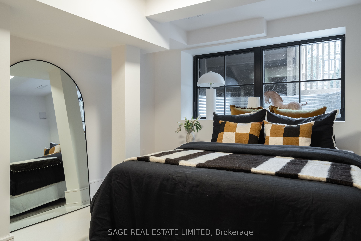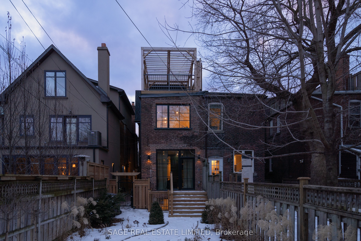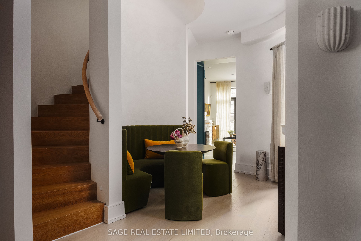
$3,595,000
Est. Payment
$13,730/mo*
*Based on 20% down, 4% interest, 30-year term
Listed by SAGE REAL ESTATE LIMITED
Semi-Detached •MLS #C12018175•New
Price comparison with similar homes in Toronto C02
Compared to 3 similar homes
-25.1% Lower↓
Market Avg. of (3 similar homes)
$4,797,963
Note * Price comparison is based on the similar properties listed in the area and may not be accurate. Consult licences real estate agent for accurate comparison
Room Details
| Room | Features | Level |
|---|---|---|
Living Room 4.88 × 2.47 m | Hardwood FloorB/I BookcaseFireplace | Main |
Dining Room | Hardwood FloorLarge WindowSpiral Stairs | Main |
Kitchen 2.97 × 3.35 m | Hardwood FloorMarble CounterCustom Backsplash | Main |
Bedroom 2 4.75 × 4.01 m | Hardwood Floor3 Pc EnsuiteB/I Closet | Second |
Bedroom 3 3.28 × 3.35 m | Hardwood Floor3 Pc EnsuiteCloset | Second |
Primary Bedroom 4.47 × 4.32 m | Heated Floor4 Pc EnsuiteW/O To Terrace | Third |
Client Remarks
BACK TO THE BRICKS ON BRUNSWICK! Back to bricks renovation blending elegance, beauty and functionality. Thoughtful, era-specific considerations (dentil mouldings, trim throughout, apron kitchen sink, working fireplaces) with sophisticated design components (elegant custom built-in banquette, built-in closets and custom millwork throughout, curved staircase, skylight, large windows etc) and environmentally conscious choices (upgraded windows exceeding standards, above grade exterior walls and basement with upgraded insulation to ensure maximum efficiency) this entire house is a sanctuary of impeccable taste and practicality. Grand and inviting all at once. Fabulous customized kitchen with fireplace and brand new Bertazzoni 30 dual fuel range and JennAir fridge/freezer and dishwasher. All three bedrooms upstairs feel like primary suites with ample space, privacy, light and custom closets throughout. Actual 3rd floor primary suite includes walk out to East facing terrace and dreamy bathroom. Finished basement with huge rec room and extra bedroom/bathroom. Legal two car parking in front decadent for the neighbourhood! This coveted Annex address has been getting lots of attention including a feature in Design Lines and upcoming Toronto Life article. Moments to Jean Sibelius Square/Park (local fave with quiet, beautiful gardens, walking paths, gated childs playground and is dog friendly) and the hub of Bloor St. A 10 minute walk to restaurants, cafes, bookstores, drugstores, grocery stores and every other type of convenience not to mention the subway and transit systems. A masterpiece of form and function. Do not miss this slice of architectural paradise.
About This Property
497 Brunswick Avenue, Toronto C02, M5R 2Z6
Home Overview
Basic Information
Walk around the neighborhood
497 Brunswick Avenue, Toronto C02, M5R 2Z6
Shally Shi
Sales Representative, Dolphin Realty Inc
English, Mandarin
Residential ResaleProperty ManagementPre Construction
Mortgage Information
Estimated Payment
$0 Principal and Interest
 Walk Score for 497 Brunswick Avenue
Walk Score for 497 Brunswick Avenue

Book a Showing
Tour this home with Shally
Frequently Asked Questions
Can't find what you're looking for? Contact our support team for more information.
Check out 100+ listings near this property. Listings updated daily
See the Latest Listings by Cities
1500+ home for sale in Ontario

Looking for Your Perfect Home?
Let us help you find the perfect home that matches your lifestyle
