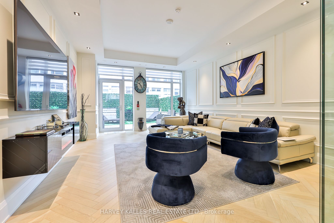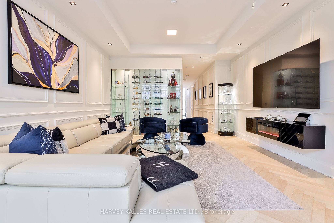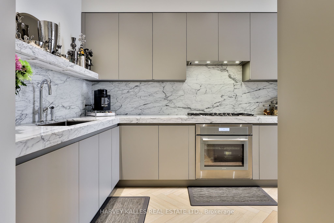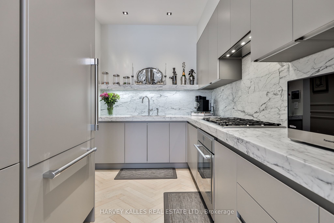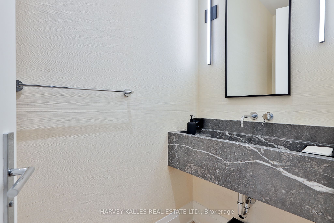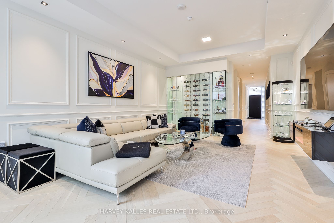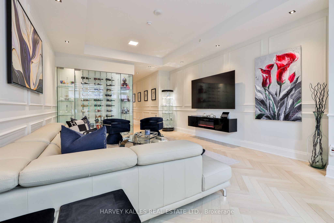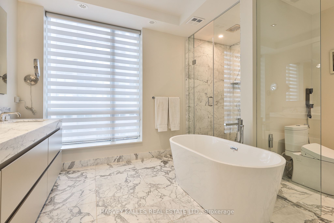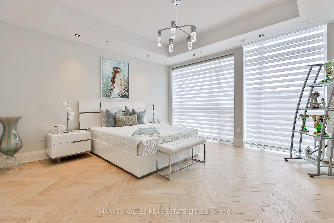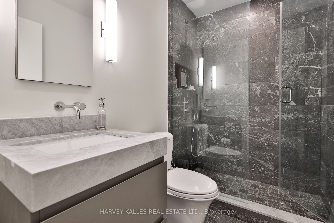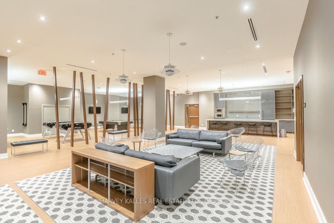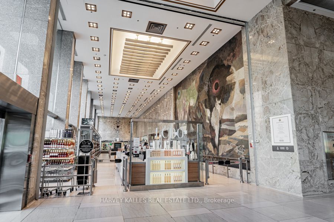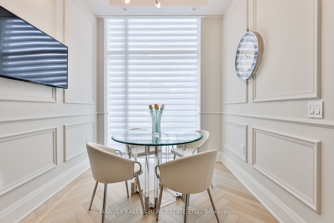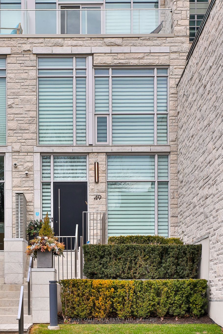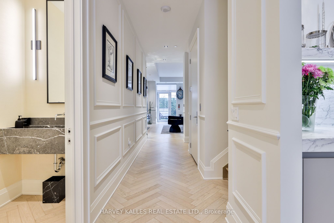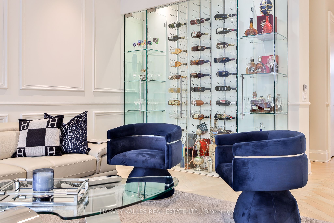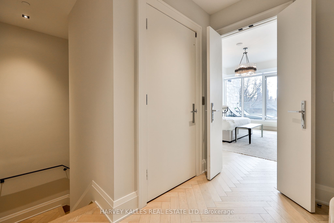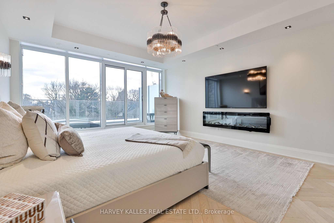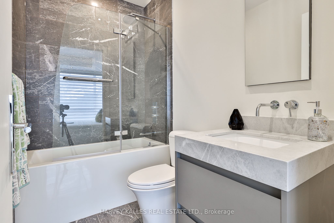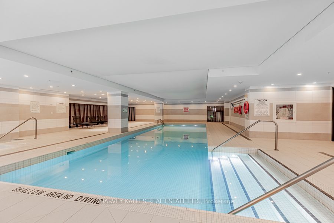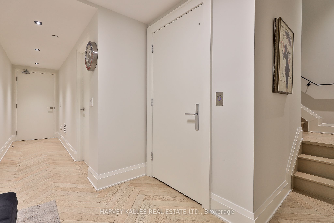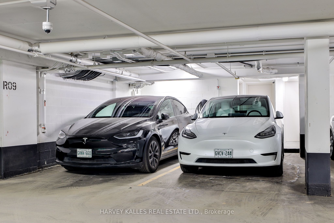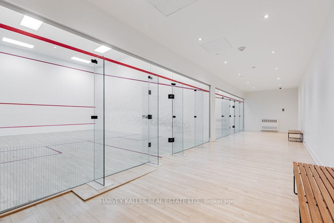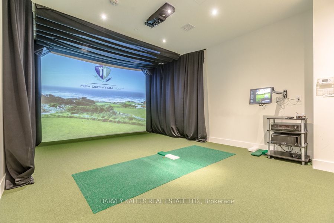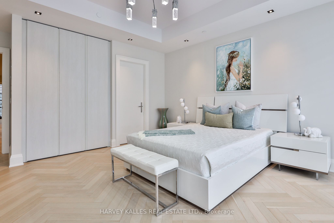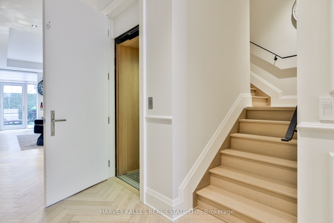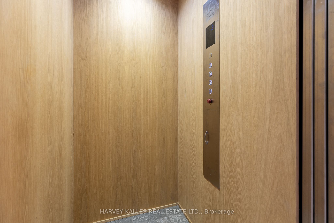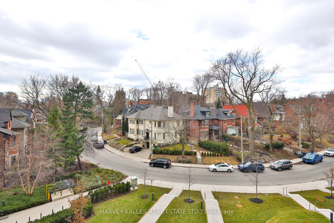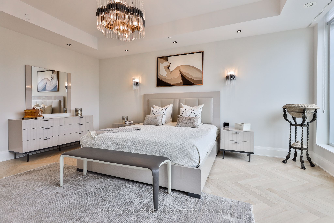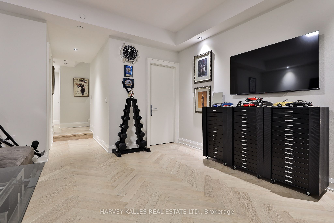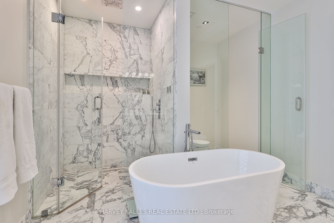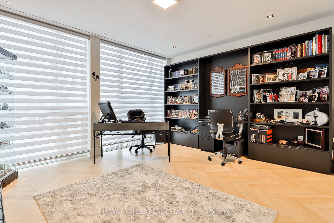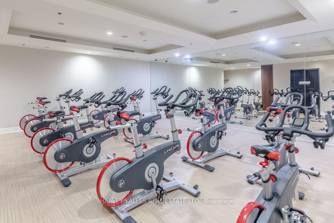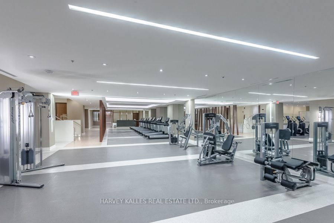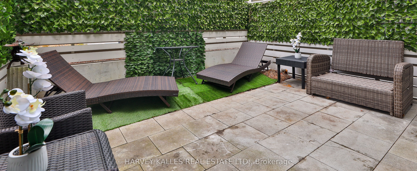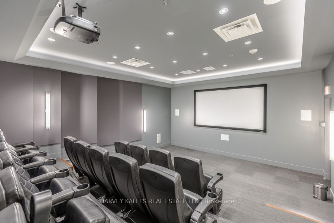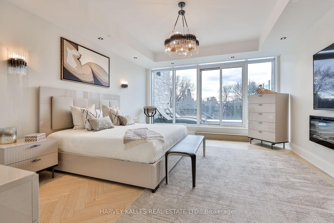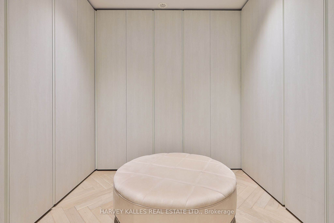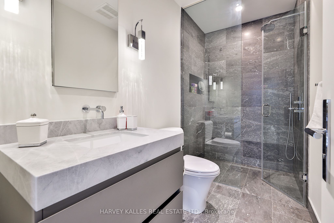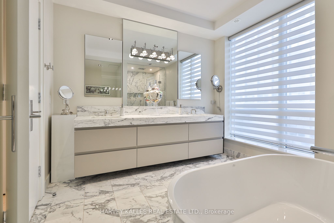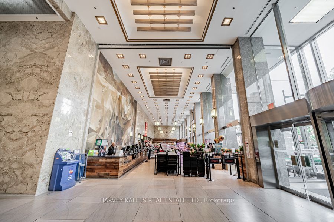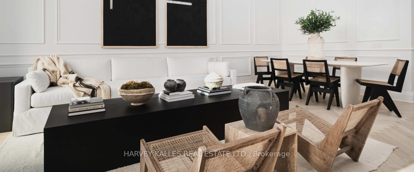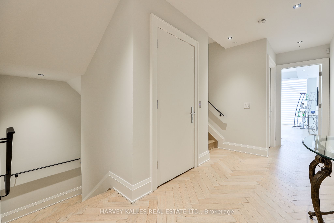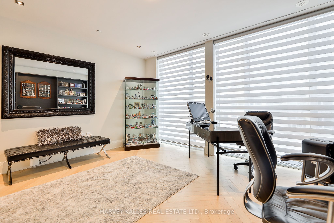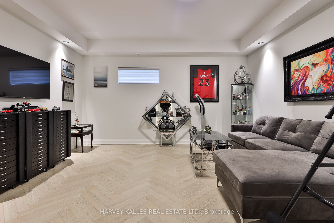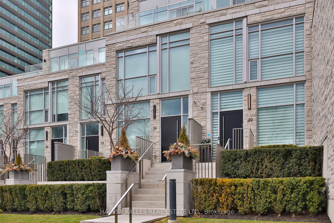
$4,798,000
Est. Payment
$18,325/mo*
*Based on 20% down, 4% interest, 30-year term
Listed by HARVEY KALLES REAL ESTATE LTD.
Condo Townhouse•MLS #C12045496•New
Included in Maintenance Fee:
Building Insurance
Common Elements
Parking
Price comparison with similar homes in Toronto C02
Compared to 1 similar home
45.6% Higher↑
Market Avg. of (1 similar homes)
$3,295,000
Note * Price comparison is based on the similar properties listed in the area and may not be accurate. Consult licences real estate agent for accurate comparison
Room Details
| Room | Features | Level |
|---|---|---|
Kitchen 3.6 × 2.16 m | B/I AppliancesMarble CounterHardwood Floor | Main |
Living Room 3.84 × 4.63 m | Window Floor to CeilingHardwood FloorW/O To Patio | Main |
Dining Room 3.23 × 4.63 m | Open ConceptHardwood FloorPot Lights | Main |
Primary Bedroom 5.27 × 4.63 m | Walk-In Closet(s)7 Pc EnsuiteW/O To Terrace | Third |
Bedroom 2 4.11 × 4.63 m | Double ClosetHardwood Floor4 Pc Ensuite | Second |
Bedroom 3 4.08 × 4.63 m | Window Floor to CeilingWalk-In Closet(s)4 Pc Ensuite | Second |
Client Remarks
Luxury living in the heart of Midtown. Nestled just steps from Forest Hill, Deer Park, and Summerhill, this exquisite 3-storey townhome offers the perfect blend of luxury and simplicity, offering a truly maintenance-free lifestyle. With keyless entry through your front door on tree-lined Foxbar Road or via your underground garage with direct access to the lower level, convenience is at your doorstep. Step inside to a gallery-like space featuring soaring 10-ft ceilings, wide-plank herringbone floors, and elegant panelled walls. The imported Italian Trevisana kitchen features Caesarstone slab countertops and a spacious breakfast area overlooking the front garden.The open-concept living and dining room is bathed in natural light with floor-to-ceiling windows and a walk-out to a private backyard terrace with gas line connection.The expansive, full-floor primary retreat offers ultimate privacy, with a custom-built walk-in closet, a spa-like 7-piece ensuite, and a private south-facing terrace. Two additional generously-sized bedrooms each feature a 4-piece ensuite, offering privacy for family or guests. In-suite elevator with access to all levels. Lower level with large storage room and oversized locker just outside the unit. Side-by-side 2-car underground parking with electric vehicle chargers, directly outside your door.
About This Property
49 Foxbar Road, Toronto C02, M4V 2G5
Home Overview
Basic Information
Amenities
Squash/Racquet Court
Gym
Indoor Pool
Media Room
Sauna
Game Room
Walk around the neighborhood
49 Foxbar Road, Toronto C02, M4V 2G5
Shally Shi
Sales Representative, Dolphin Realty Inc
English, Mandarin
Residential ResaleProperty ManagementPre Construction
Mortgage Information
Estimated Payment
$0 Principal and Interest
 Walk Score for 49 Foxbar Road
Walk Score for 49 Foxbar Road

Book a Showing
Tour this home with Shally
Frequently Asked Questions
Can't find what you're looking for? Contact our support team for more information.
See the Latest Listings by Cities
1500+ home for sale in Ontario

Looking for Your Perfect Home?
Let us help you find the perfect home that matches your lifestyle
