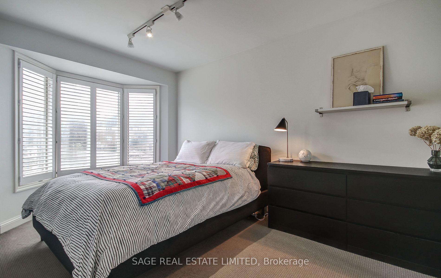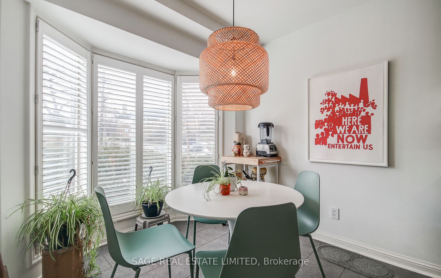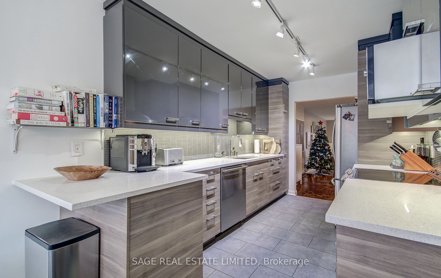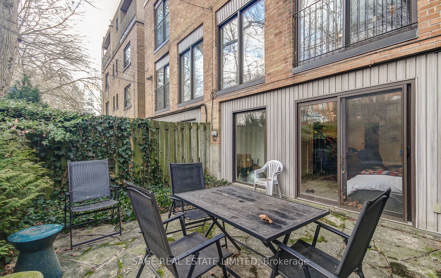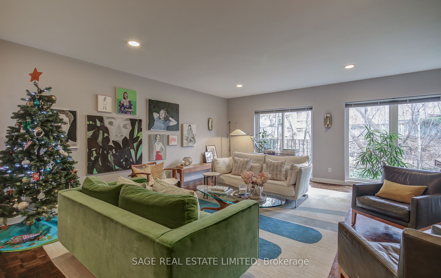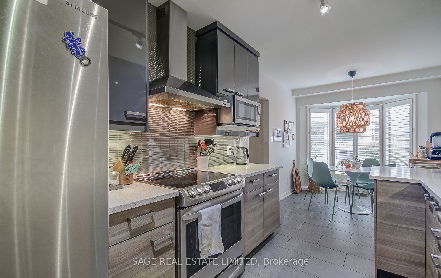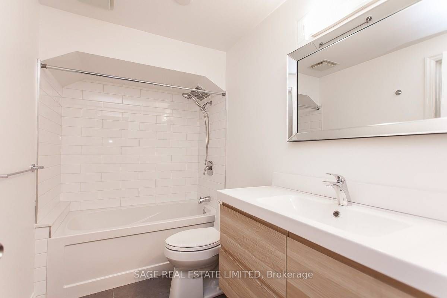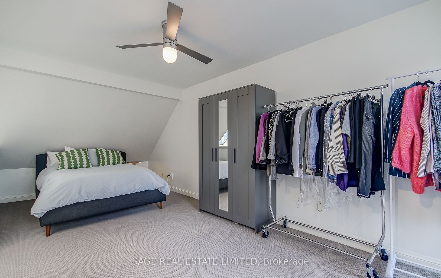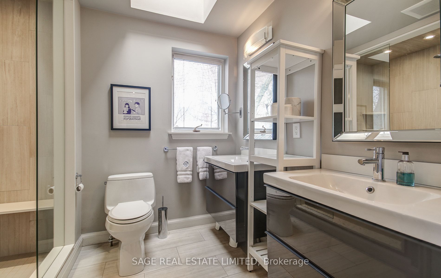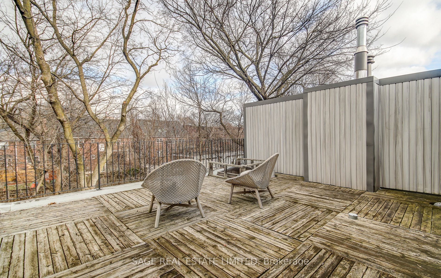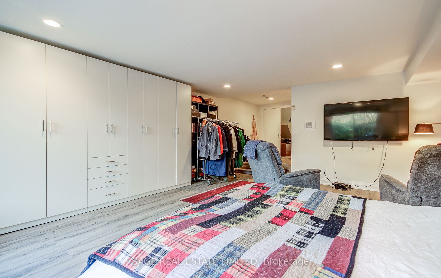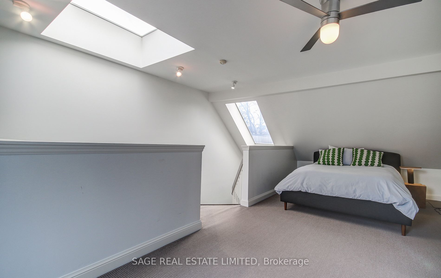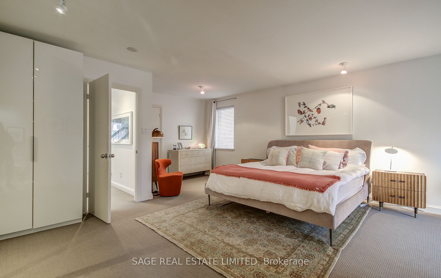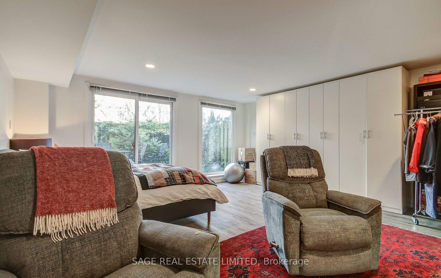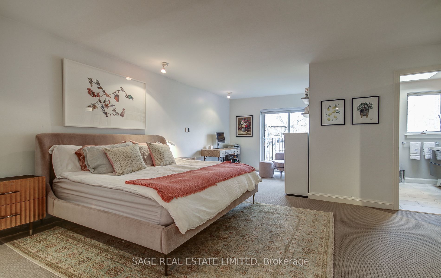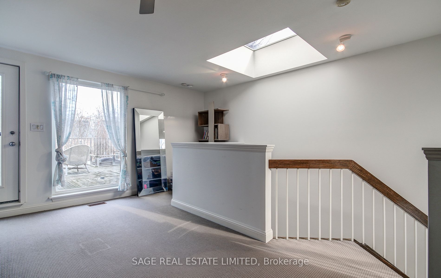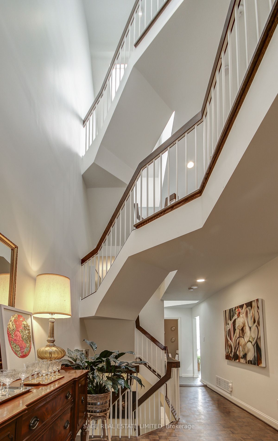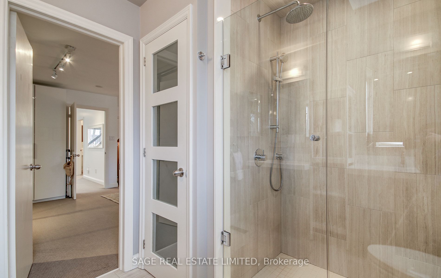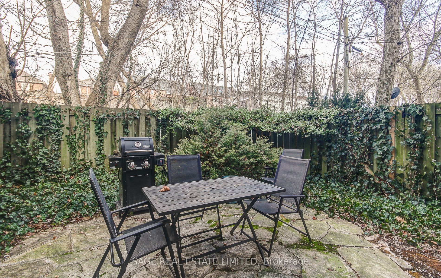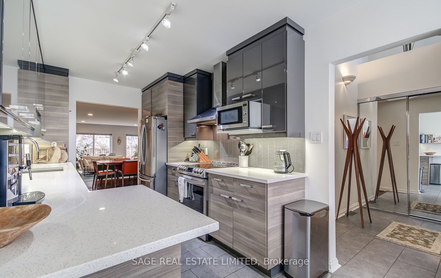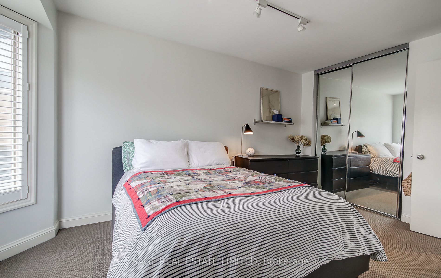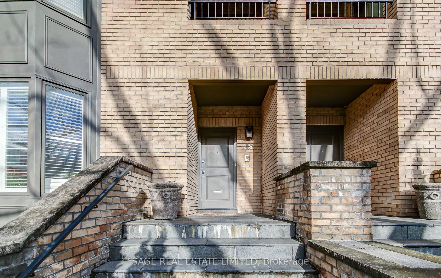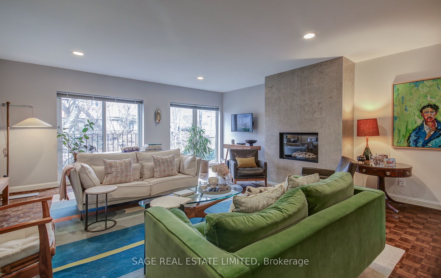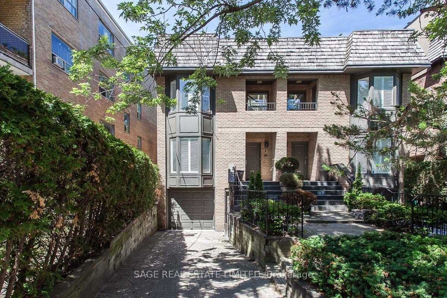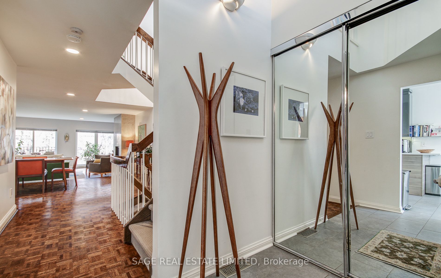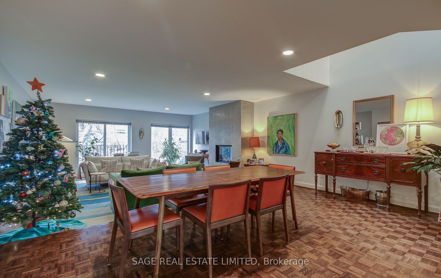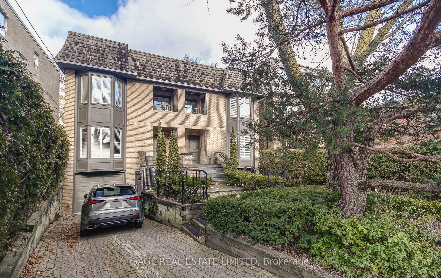
$6,950 /mo
Listed by SAGE REAL ESTATE LIMITED
Att/Row/Townhouse•MLS #C11982265•New
Room Details
| Room | Features | Level |
|---|---|---|
Living Room 5.74315 × 5.56 m | Hardwood FloorFireplaceCombined w/Dining | Main |
Dining Room 3.15 × 5.56 m | Hardwood FloorCombined w/Living | Main |
Kitchen 6.58 × 2.59 m | Eat-in KitchenStainless Steel ApplRenovated | Main |
Primary Bedroom 8.08 × 5 m | 4 Pc EnsuiteDouble ClosetJuliette Balcony | Second |
Bedroom 2 4.04 × 3.89 m | BroadloomW/O To BalconyCloset | Second |
Bedroom 3 5.21 × 3.02 m | W/O To SundeckBroadloom | Third |
Client Remarks
Centrally located in coveted Chaplin Estates, this spacious & renovated home has a fabulous layout & mid century-mod vibe. Extremely comfortable & loaded with conveniences, the main floor has a front-hall closet, eat-in kitchen, powder room & open-concept living/dining room with gas fireplace. The large primary bedroom is the perfect end-of-day retreat with a 3 piece ensuite, loads of storage and expansive windows overlooking mature trees and the Beltline. The large 2nd bedroom has a balcony & closet. A bright third floor bedroom/office has glass doors that lead to a rooftop deck while the lower level which may act as a family room or 4th bedroom has a walkout to a patio & easy access to the built-in garage. Close to the Kay Gardner Beltline, UCC, the TTC, Forest Hill Village and Yonge St's many shops and cafes.
About This Property
48 Oxton Avenue, Toronto C02, M5P 1L9
Home Overview
Basic Information
Walk around the neighborhood
48 Oxton Avenue, Toronto C02, M5P 1L9
Shally Shi
Sales Representative, Dolphin Realty Inc
English, Mandarin
Residential ResaleProperty ManagementPre Construction
 Walk Score for 48 Oxton Avenue
Walk Score for 48 Oxton Avenue

Book a Showing
Tour this home with Shally
Frequently Asked Questions
Can't find what you're looking for? Contact our support team for more information.
Check out 100+ listings near this property. Listings updated daily
See the Latest Listings by Cities
1500+ home for sale in Ontario

Looking for Your Perfect Home?
Let us help you find the perfect home that matches your lifestyle
