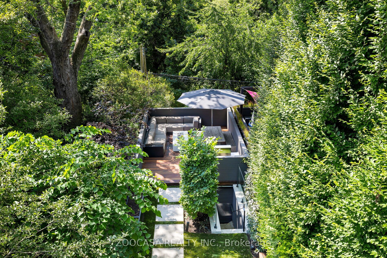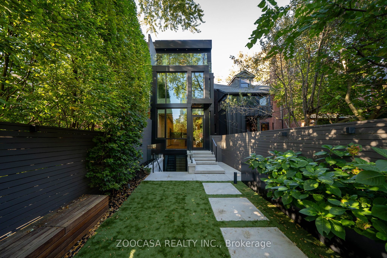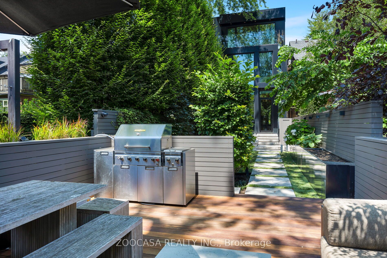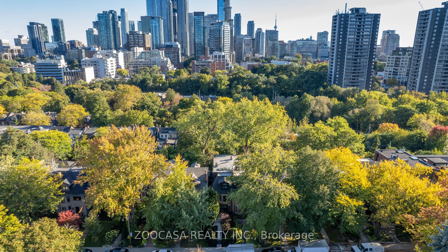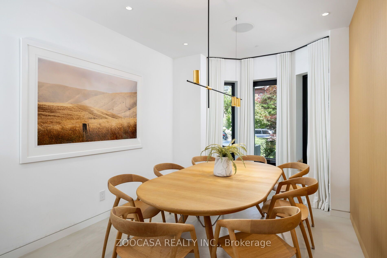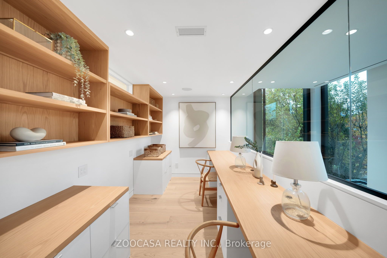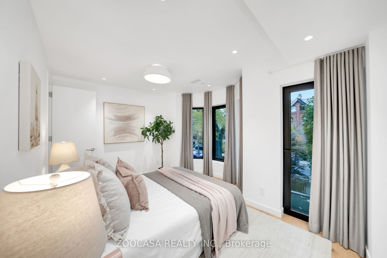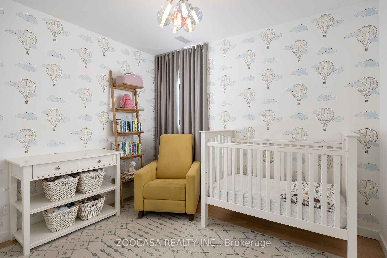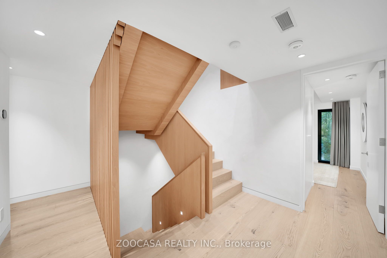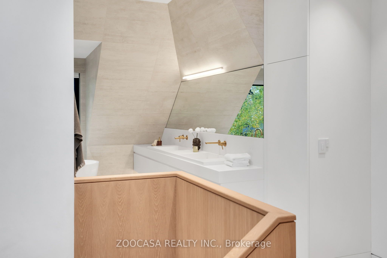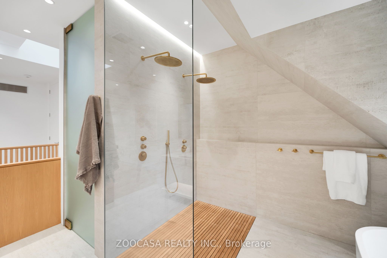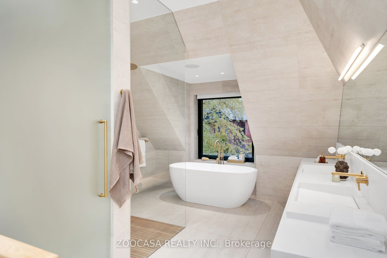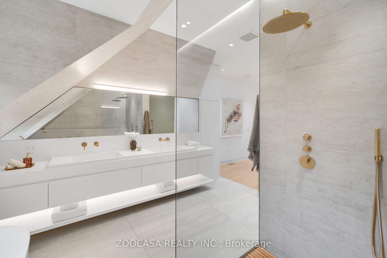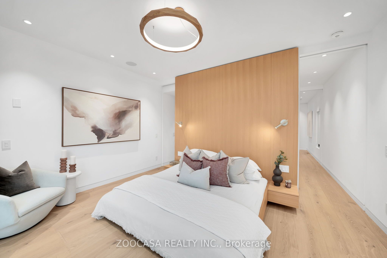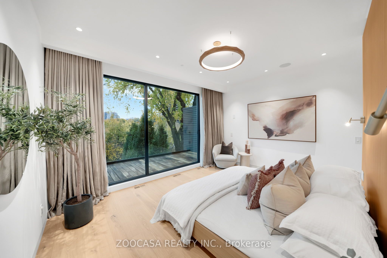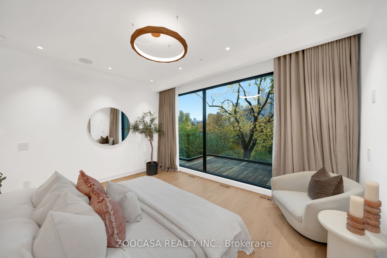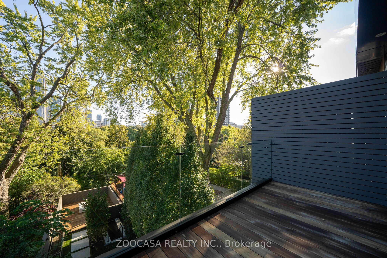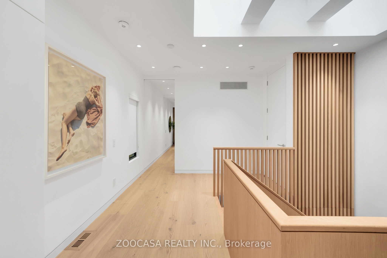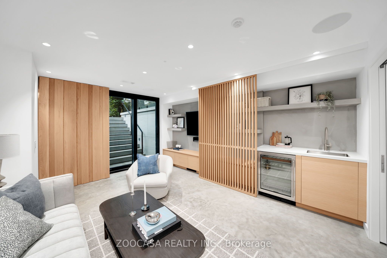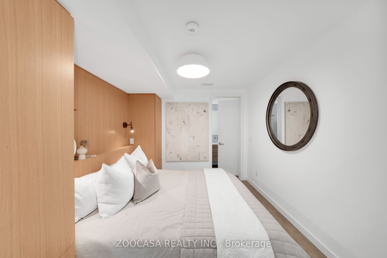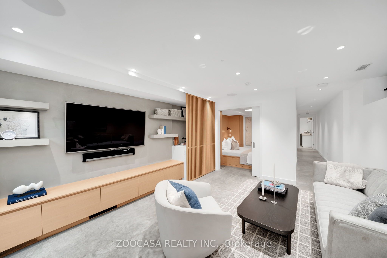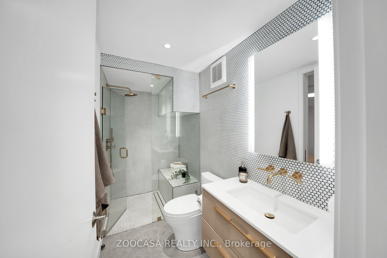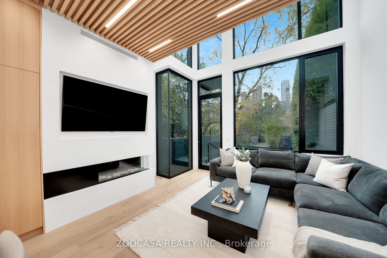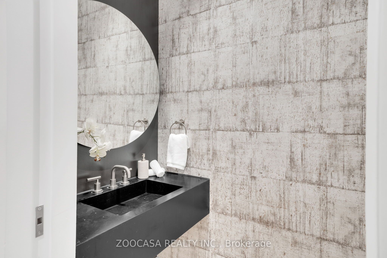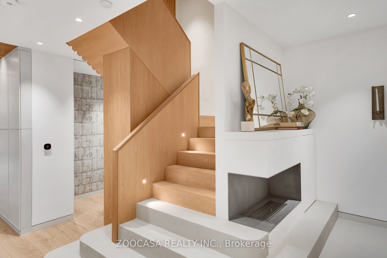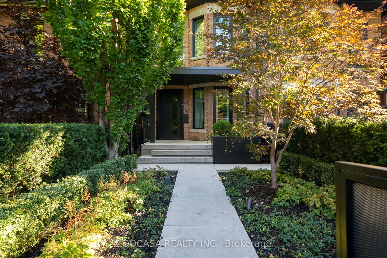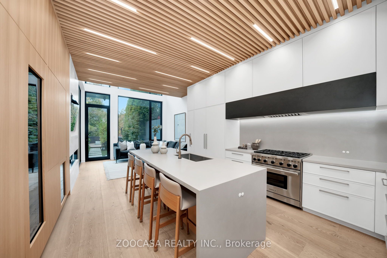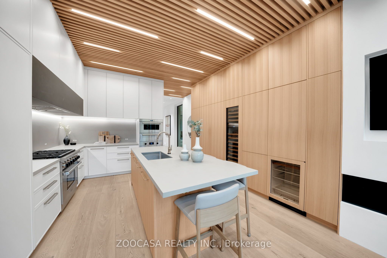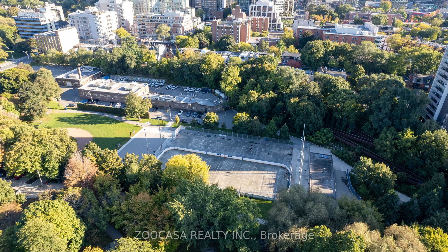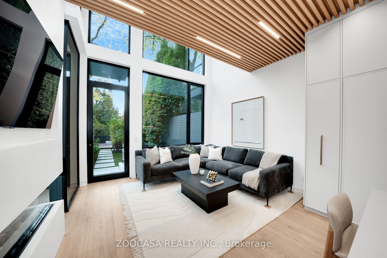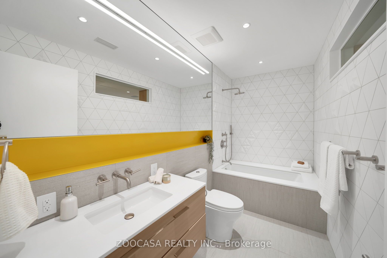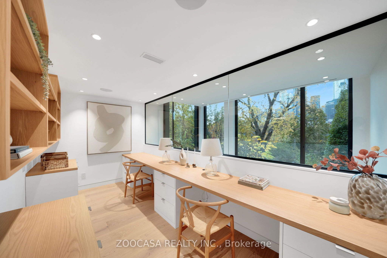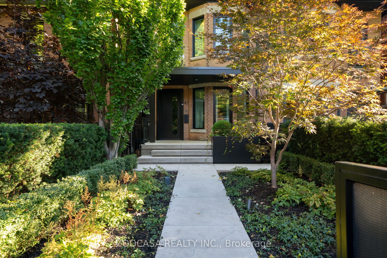
$5,499,000
Est. Payment
$21,002/mo*
*Based on 20% down, 4% interest, 30-year term
Listed by ZOOCASA REALTY INC.
Semi-Detached •MLS #C11986174•New
Price comparison with similar homes in Toronto C02
Compared to 2 similar homes
74.7% Higher↑
Market Avg. of (2 similar homes)
$3,147,000
Note * Price comparison is based on the similar properties listed in the area and may not be accurate. Consult licences real estate agent for accurate comparison
Room Details
| Room | Features | Level |
|---|---|---|
Living Room 4.43 × 3.95 m | FireplaceHardwood FloorWindow Floor to Ceiling | Ground |
Dining Room 3.33 × 4.05 m | Bay WindowFireplaceHardwood Floor | Ground |
Kitchen 4.43 × 4.2 m | B/I AppliancesDry BarCentre Island | Ground |
Bedroom 2 4.43 × 4.07 m | 3 Pc EnsuiteBay WindowB/I Closet | Second |
Bedroom 3 3.33 × 3.15 m | WindowHardwood FloorB/I Closet | Second |
Primary Bedroom 4.42 × 3.41 m | 5 Pc EnsuiteWalk-In Closet(s)W/O To Balcony | Third |
Client Remarks
Step into the epitome of refined luxury on the coveted south side of Roxborough St W in this stunning Scandinavian-designed residence, offering unobstructed, breathtaking views over Ramsden Park and Toronto's skyline. Sunlight floods through the 2-story Schuco South-facing window wall. The kitchen features 10' ceilings with integrated Wolf, Sub-Zero, and Miele appliances, sleek cabinetry, and a large-scale natural stone island with seating for 5. The Primary is reminiscent of a boutique hotel, boasting a spa-like bathroom, walk-in closet, and a walkout to a private rooftop terrace. The second floor also includes two additional bedrooms, two full bathrooms (each with heated floors), and an inspiring office with custom-built side-by-side white oak desks. Outside, heated natural stone pathways, landscape lighting, lead to a serene backyard oasis perfect for entertaining, complete with an Ipe wood deck, two BBQ lines, and a built-in gas firebox. Convenient parking in the laneway garage. The 8' lower level features a King sized guest suite with a full bath, rec room and wet bar. Custom-crafted solid white oak millwork throughout. Live peacefully nestled in the park, just steps from the subway and all the shops and restaurants that Summerhill has to offer.
About This Property
47 Roxborough Street, Toronto C02, M5R 1T9
Home Overview
Basic Information
Walk around the neighborhood
47 Roxborough Street, Toronto C02, M5R 1T9
Shally Shi
Sales Representative, Dolphin Realty Inc
English, Mandarin
Residential ResaleProperty ManagementPre Construction
Mortgage Information
Estimated Payment
$0 Principal and Interest
 Walk Score for 47 Roxborough Street
Walk Score for 47 Roxborough Street

Book a Showing
Tour this home with Shally
Frequently Asked Questions
Can't find what you're looking for? Contact our support team for more information.
Check out 100+ listings near this property. Listings updated daily
See the Latest Listings by Cities
1500+ home for sale in Ontario

Looking for Your Perfect Home?
Let us help you find the perfect home that matches your lifestyle
