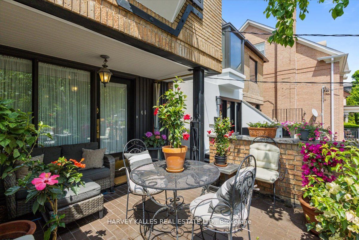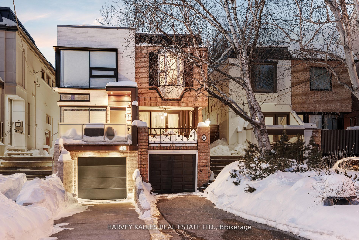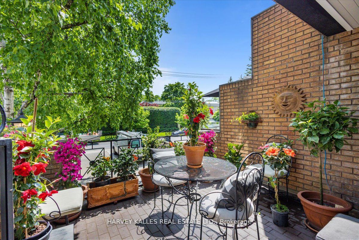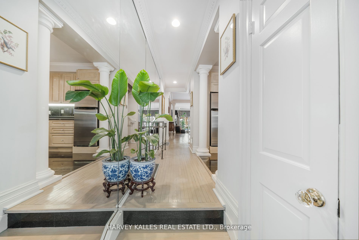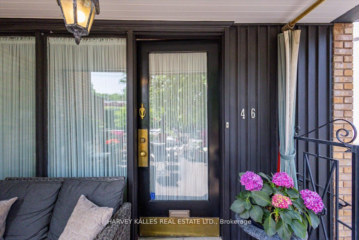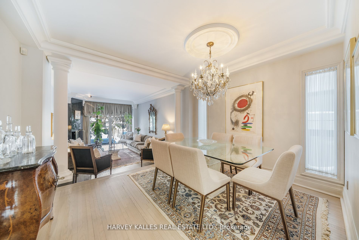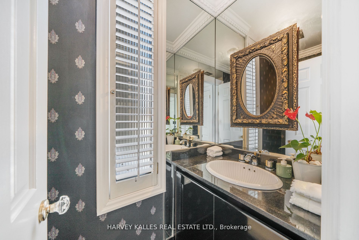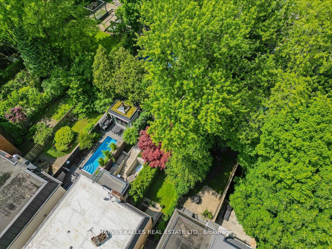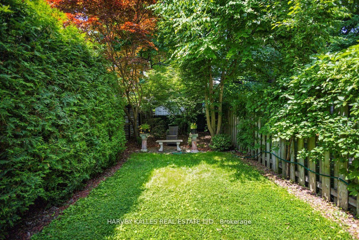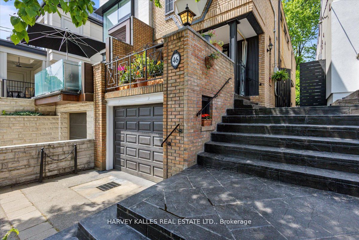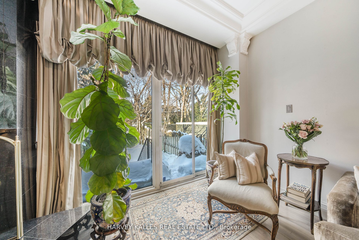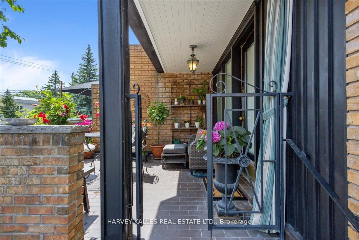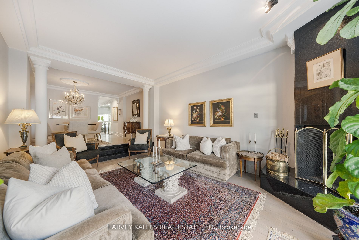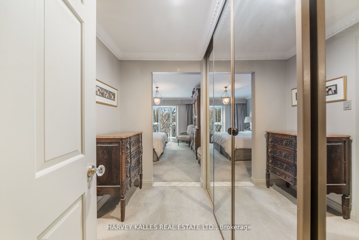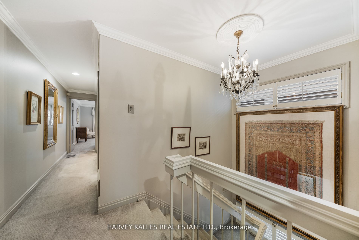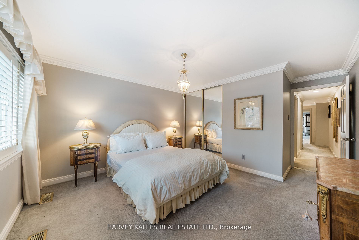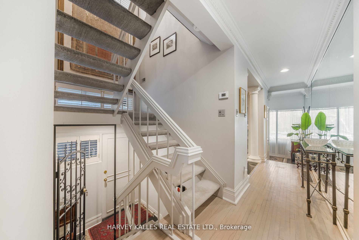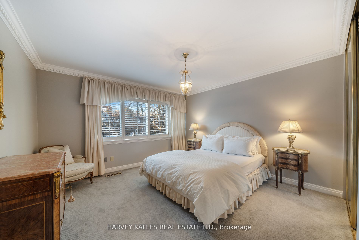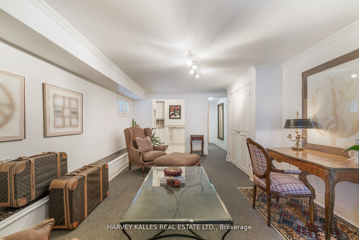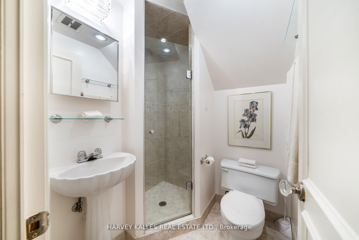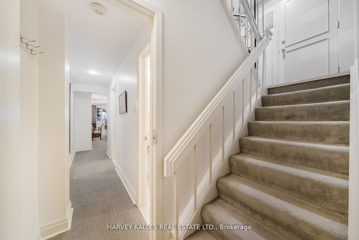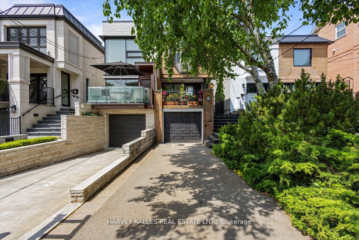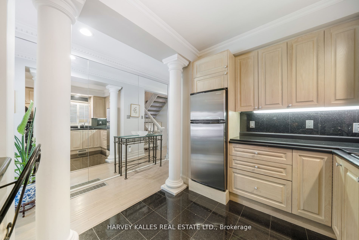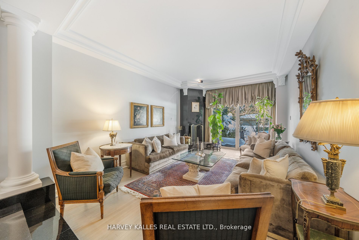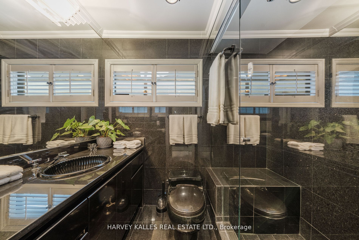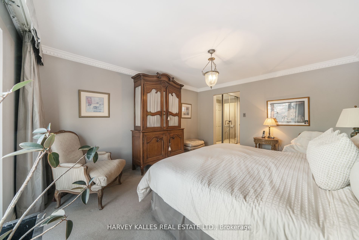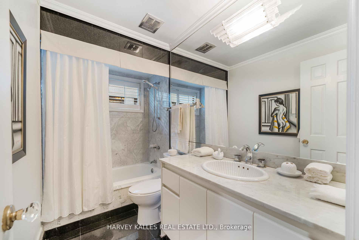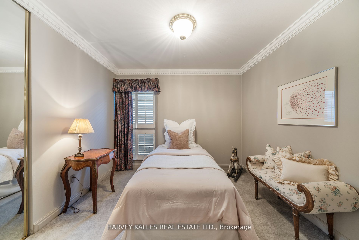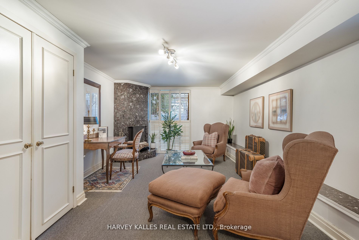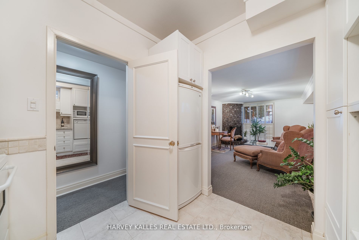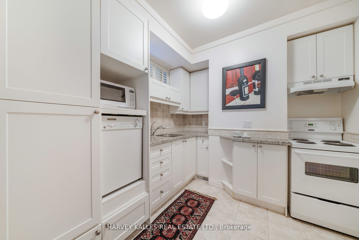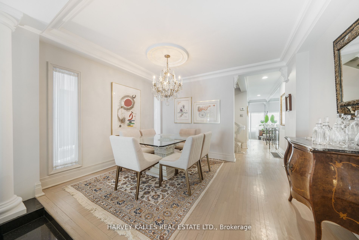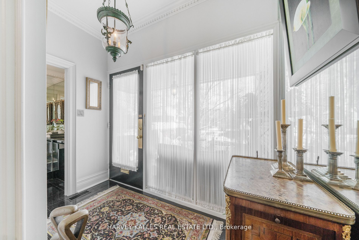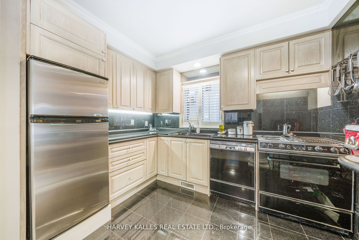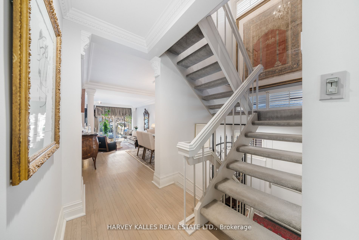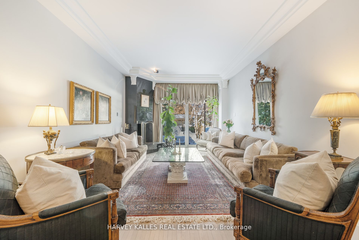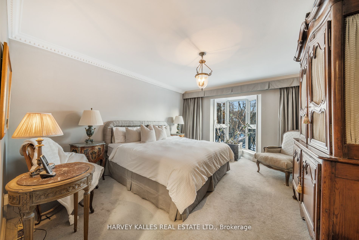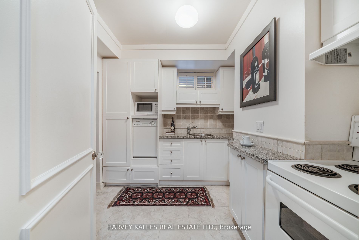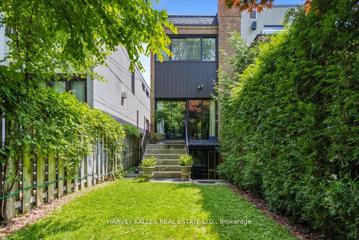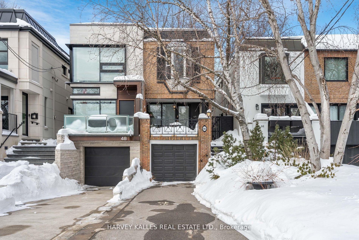
$2,185,000
Est. Payment
$8,345/mo*
*Based on 20% down, 4% interest, 30-year term
Listed by HARVEY KALLES REAL ESTATE LTD.
Semi-Detached •MLS #C12051337•New
Price comparison with similar homes in Toronto C02
Compared to 3 similar homes
34.2% Higher↑
Market Avg. of (3 similar homes)
$1,627,667
Note * Price comparison is based on the similar properties listed in the area and may not be accurate. Consult licences real estate agent for accurate comparison
Room Details
| Room | Features | Level |
|---|---|---|
Kitchen 3.82 × 2.99 m | WindowBreakfast BarMarble Floor | Main |
Living Room 3.81 × 5.18 m | FireplaceSliding DoorsW/O To Garden | Main |
Dining Room 3.82 × 4.19 m | WindowHardwood FloorHalogen Lighting | Main |
Primary Bedroom 3.81 × 4.87 m | 3 Pc EnsuiteDouble ClosetBay Window | Second |
Bedroom 2 2.74 × 3.02 m | ClosetWindow | Second |
Bedroom 3 3.8 × 4.94 m | Large WindowDouble ClosetOverlooks Garden | Second |
Client Remarks
Situated in one of Torontos most sought-after neighbourhoods, this sun-drenched semi-detached gem offers a rare opportunity to own in the heart of South Hill, surrounded by exquisite multi-million-dollar estates. With timeless elegance and classic charm, this home has been meticulously cared for by a single owner for over 30 years, offering a warm and inviting atmosphere. Set on an expansive 150-foot-deep lot, the lush backyard oasis is a private retreat perfect for family gatherings and outdoor entertaining. The inviting covered front porch is the perfect spot to enjoy quiet mornings with coffee, basking in sunlight throughout the day. Inside, the elegant living spaces are anchored by cozy wood-burning fireplaces, encased in granite, creating the perfect ambiance for intimate evenings and lasting memories. The spacious and well-thought-out floor plan creates a perfect flow throughout the home, maximizing space and functionality. The fully finished lower level with a separate entrance provides endless possibilities whether as a private suite for extended family, a nanny, or a ready-to-rent space for additional income. Unparalleled in location, this home is just minutes from Yorkville, Summerhill, and Forest Hill Village, placing the city's finest dining, boutique shopping, and top-tier amenities at your doorstep. Stroll through nearby ravine trails, hop on the subway within moments, and enjoy proximity to some of Torontos best schools. A dream for families and professionals alike. Opportunities like this are few and far between. Experience the timeless elegance and prime location of this South Hill treasure. Book your private viewing today!
About This Property
46 CLARENDON Avenue, Toronto C02, M4V 1J1
Home Overview
Basic Information
Walk around the neighborhood
46 CLARENDON Avenue, Toronto C02, M4V 1J1
Shally Shi
Sales Representative, Dolphin Realty Inc
English, Mandarin
Residential ResaleProperty ManagementPre Construction
Mortgage Information
Estimated Payment
$0 Principal and Interest
 Walk Score for 46 CLARENDON Avenue
Walk Score for 46 CLARENDON Avenue

Book a Showing
Tour this home with Shally
Frequently Asked Questions
Can't find what you're looking for? Contact our support team for more information.
Check out 100+ listings near this property. Listings updated daily
See the Latest Listings by Cities
1500+ home for sale in Ontario

Looking for Your Perfect Home?
Let us help you find the perfect home that matches your lifestyle
