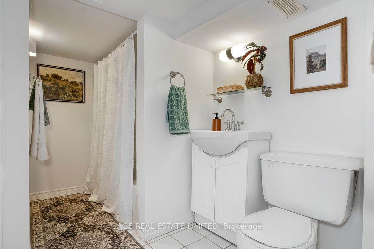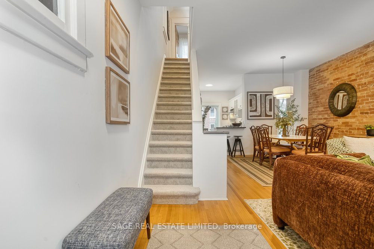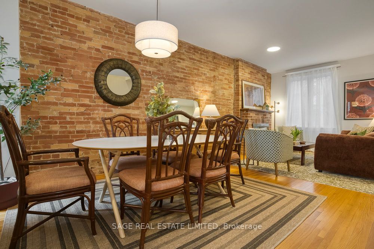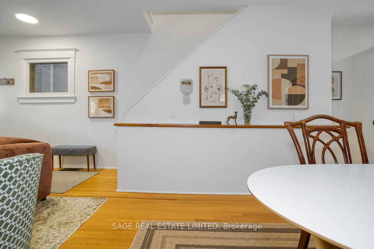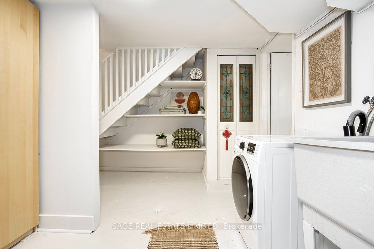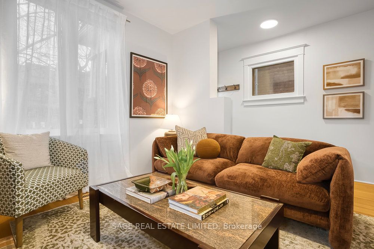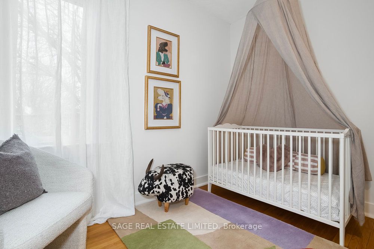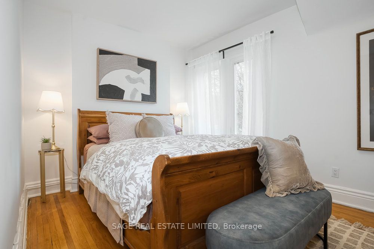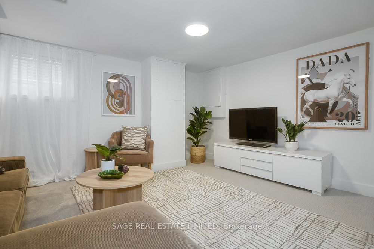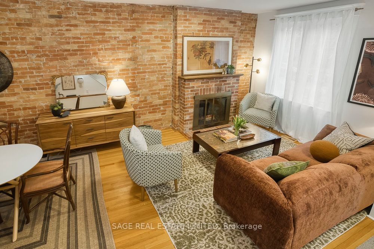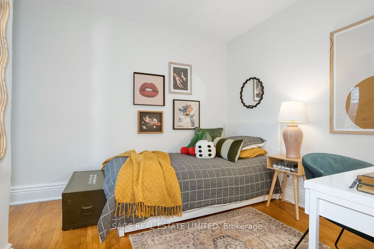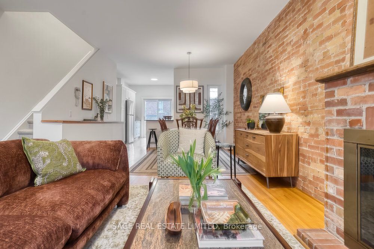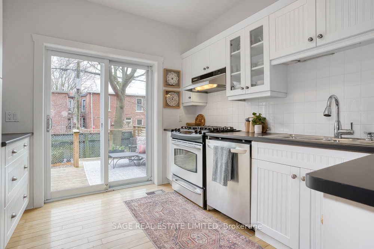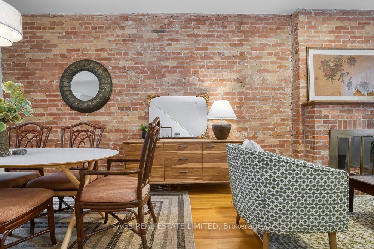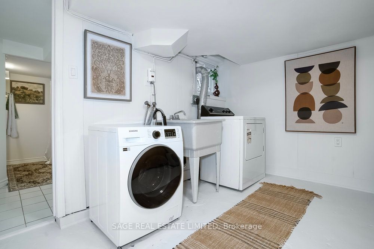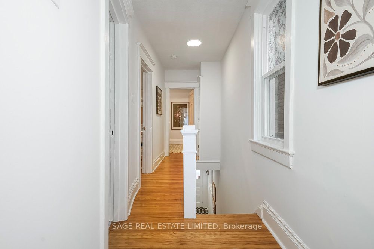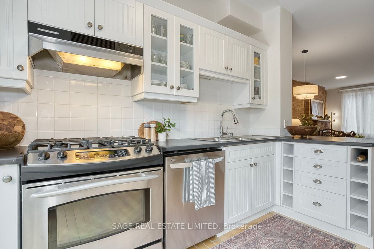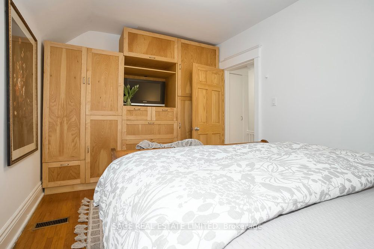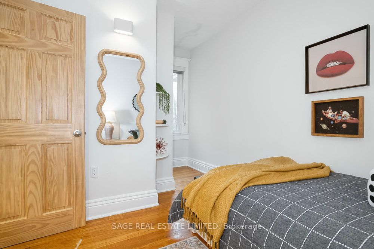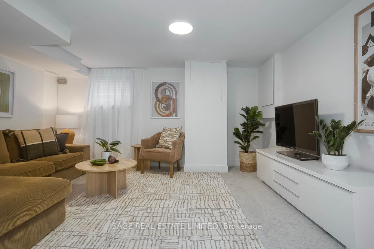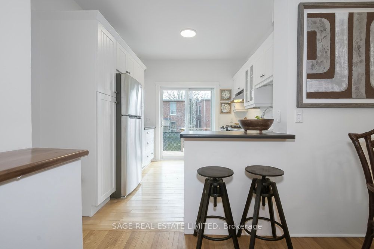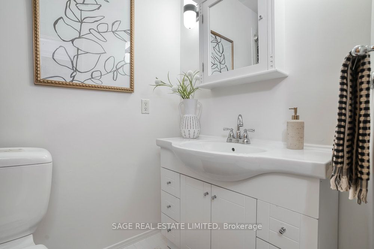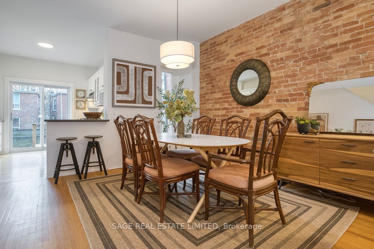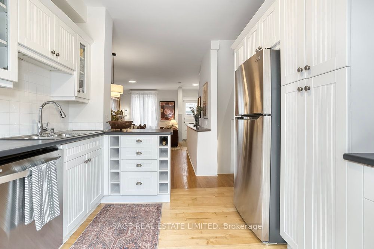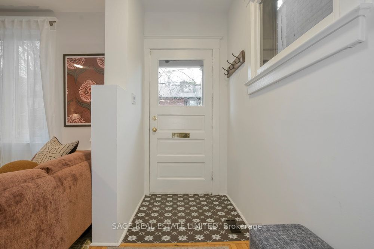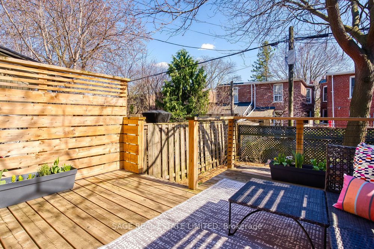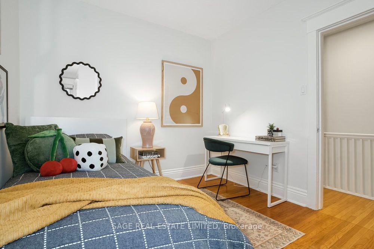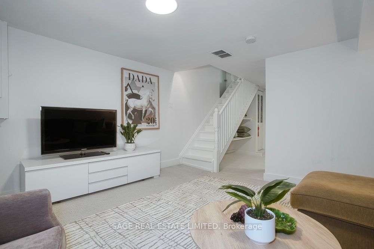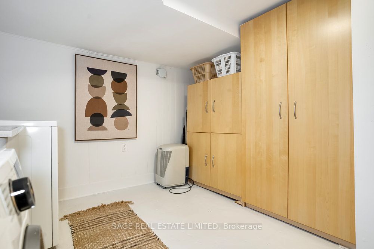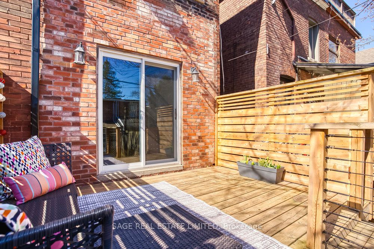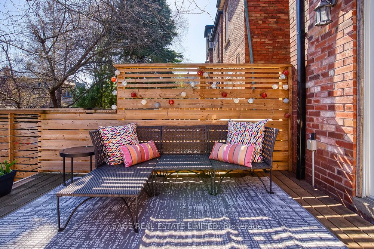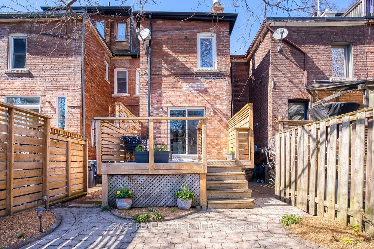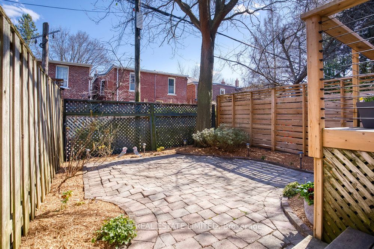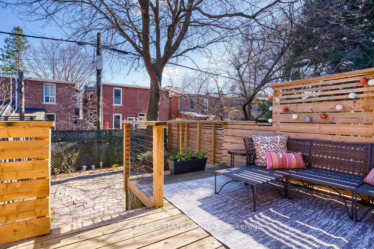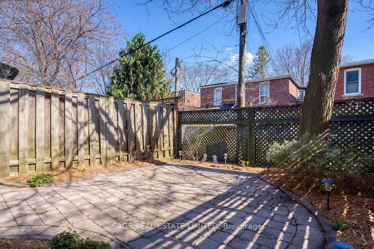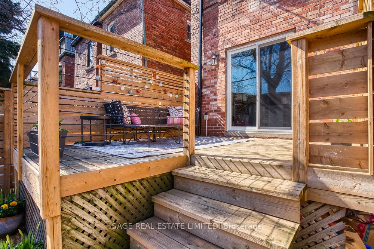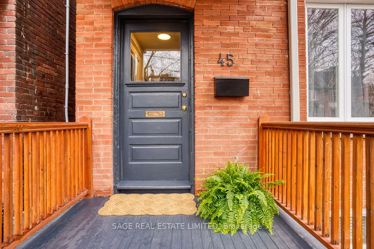
$1,349,000
Est. Payment
$5,152/mo*
*Based on 20% down, 4% interest, 30-year term
Listed by SAGE REAL ESTATE LIMITED
Semi-Detached •MLS #C12098046•New
Price comparison with similar homes in Toronto C02
Compared to 2 similar homes
7.9% Higher↑
Market Avg. of (2 similar homes)
$1,249,950
Note * Price comparison is based on the similar properties listed in the area and may not be accurate. Consult licences real estate agent for accurate comparison
Room Details
| Room | Features | Level |
|---|---|---|
Living Room 4.5 × 3.4 m | Hardwood FloorBrick FireplaceLarge Window | Main |
Dining Room 3.66 × 3.93 m | Hardwood FloorWindowOpen Concept | Main |
Kitchen 3.01 × 3.09 m | Hardwood FloorStainless Steel ApplW/O To Deck | Main |
Primary Bedroom 3.95 × 2.89 m | Hardwood FloorLarge WindowB/I Closet | Second |
Bedroom 2 2.81 × 4.27 m | Hardwood FloorClosetWindow | Second |
Bedroom 3 3.02 × 1.99 m | Hardwood FloorWindowOverlooks Backyard | Second |
Client Remarks
Welcome to an exceptional opportunity in the heart of Seaton Village! This beautifully maintained 3-bed, 2-bath semi is tucked away on one of Toronto's most sought-after, one-way, tree-lined streets. Offering a perfect mix of classic charm and modern style, the home features gorgeous exposed brick, hardwood floors and a fireplace in a sun-filled, spacious layout. The open-concept main floor includes a generous living and dining area -- perfect for entertaining or cozy family evenings. The updated kitchen, with ample storage, opens out to a private, fenced-in backyard and deck for your own personal retreat under a mature tree canopy. Downstairs, the finished basement rec room adds versatility and is an ideal playroom, gym, or tv room. The basement also has a 4-piece bathroom, ample storage, and a spacious laundry area. The separate side entrance offers potential for an income suite. This location is unbeatable! Just minutes from both Christie and Bathurst subway stations and walking distance to the world's best grocery store trifecta: Loblaws, Fiesta Farms, and Summerhill Market! The area is dotted with beloved cafes and restaurants. At the end of the street, Vermont Square Park offers green space, a playground & bocce ball courts! You've got the Bill Bolton Arena/Indoor Ice Rink, as well as the St. Alban's Boys and Girls Club - complete with pool, daycare and community programming. Families will also appreciate being a 3 minute walk to Palmerston Public School. Whether you're a first-time buyer, a down-sizer, a growing family, or a savvy investor, this property delivers the perfect blend of space, style, and AAA location. Don't miss your chance to make this house your home!
About This Property
45 Palmerston Gardens, Toronto C02, M6G 1V8
Home Overview
Basic Information
Walk around the neighborhood
45 Palmerston Gardens, Toronto C02, M6G 1V8
Shally Shi
Sales Representative, Dolphin Realty Inc
English, Mandarin
Residential ResaleProperty ManagementPre Construction
Mortgage Information
Estimated Payment
$0 Principal and Interest
 Walk Score for 45 Palmerston Gardens
Walk Score for 45 Palmerston Gardens

Book a Showing
Tour this home with Shally
Frequently Asked Questions
Can't find what you're looking for? Contact our support team for more information.
See the Latest Listings by Cities
1500+ home for sale in Ontario

Looking for Your Perfect Home?
Let us help you find the perfect home that matches your lifestyle
