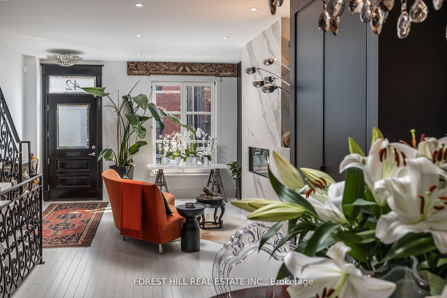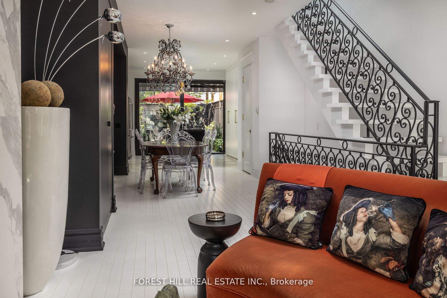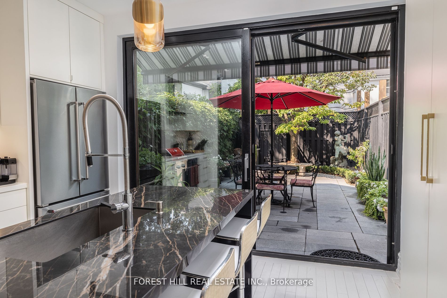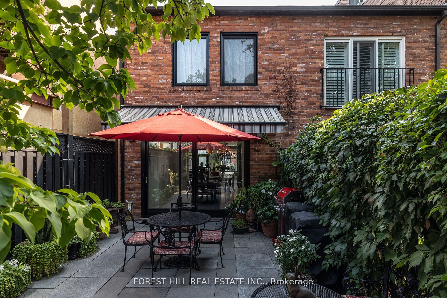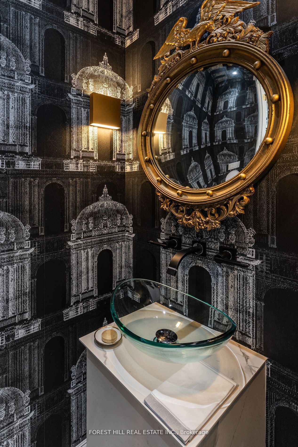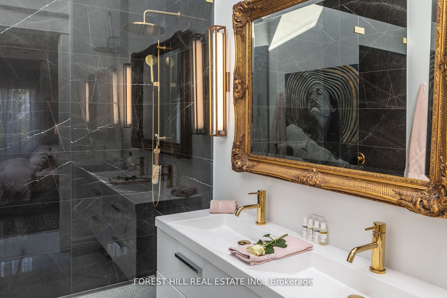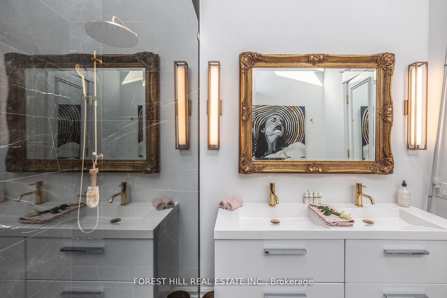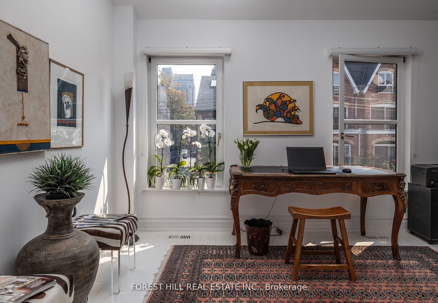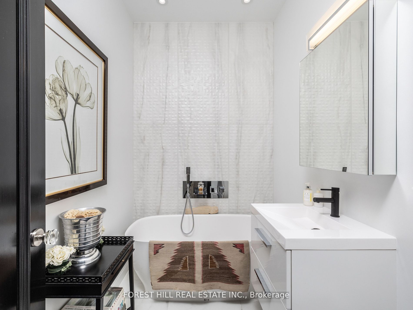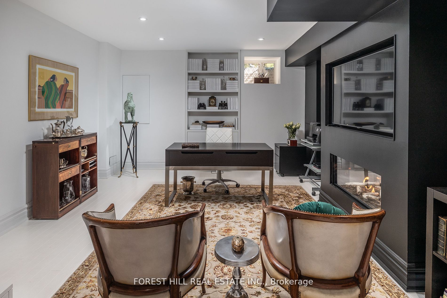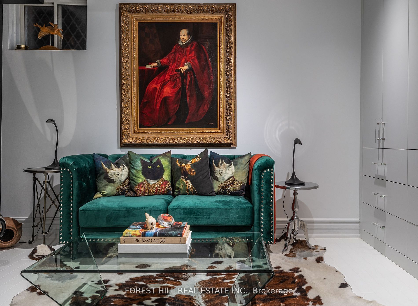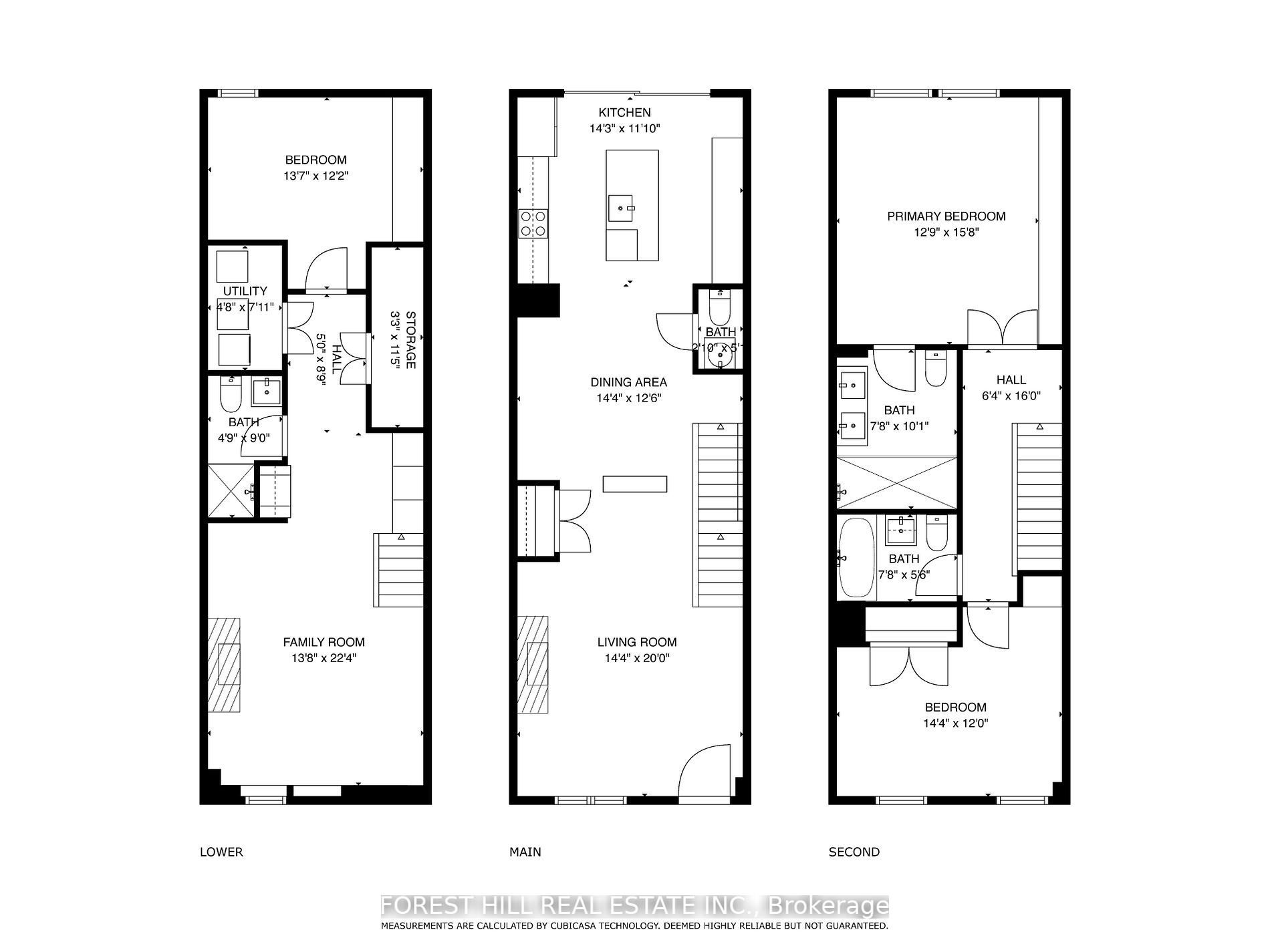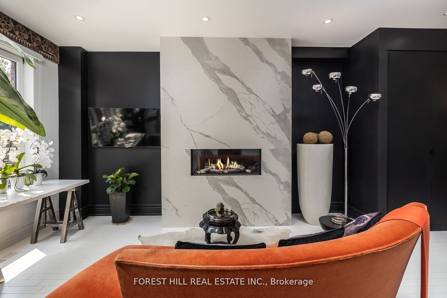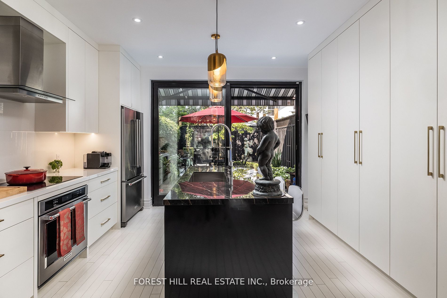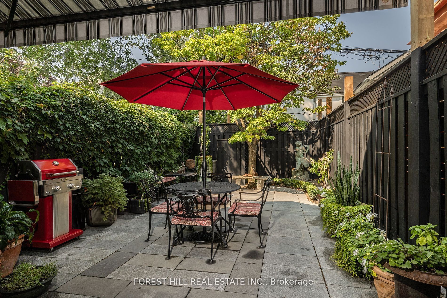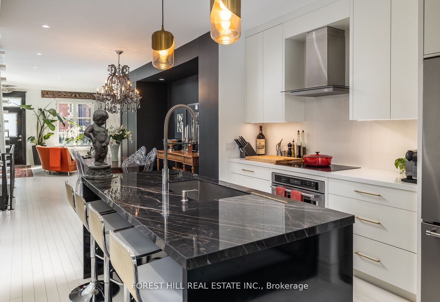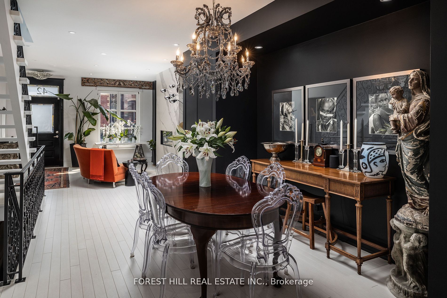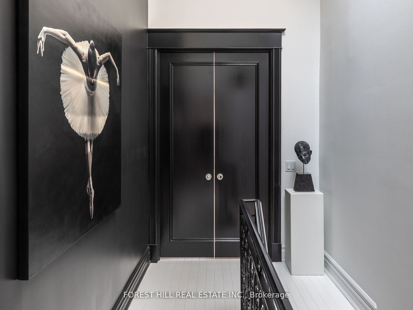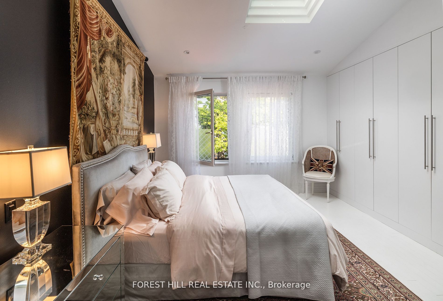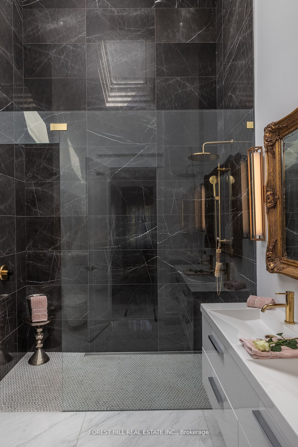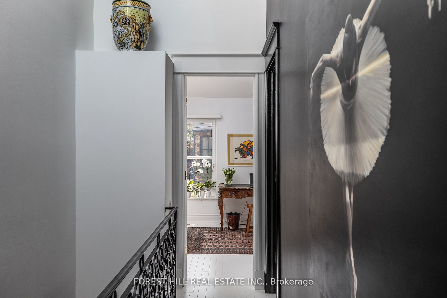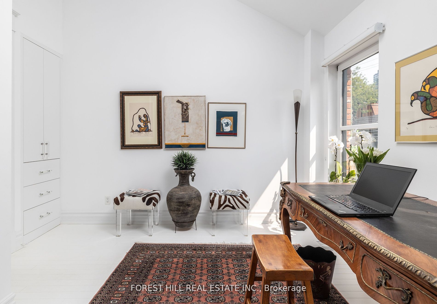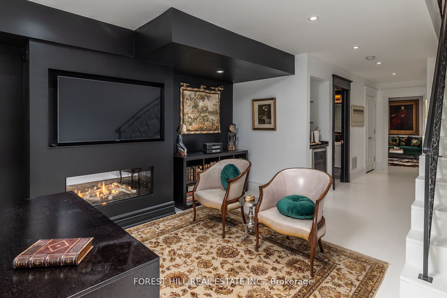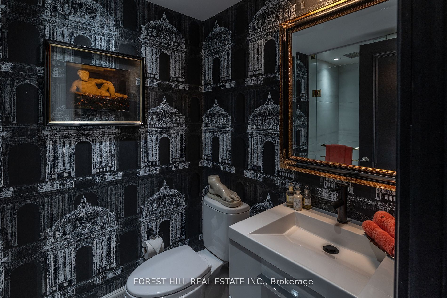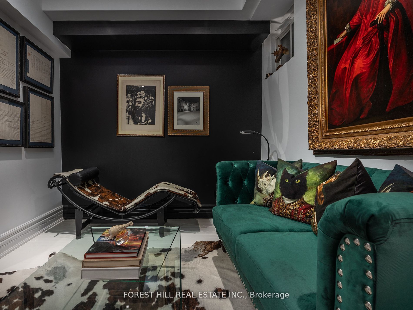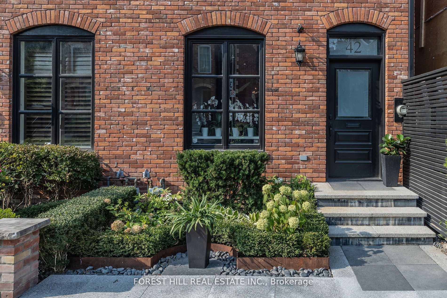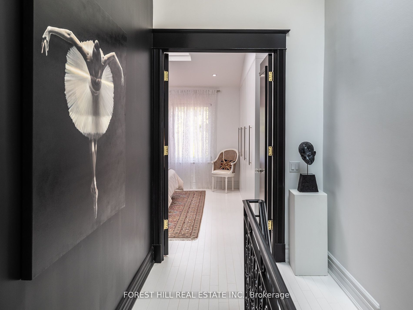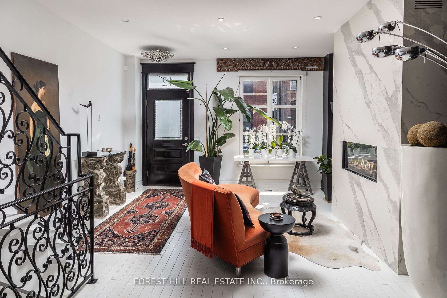
$3,500,000
Est. Payment
$13,368/mo*
*Based on 20% down, 4% interest, 30-year term
Listed by FOREST HILL REAL ESTATE INC.
Semi-Detached •MLS #C12148809•New
Price comparison with similar homes in Toronto C02
Compared to 2 similar homes
-28.4% Lower↓
Market Avg. of (2 similar homes)
$4,889,500
Note * Price comparison is based on the similar properties listed in the area and may not be accurate. Consult licences real estate agent for accurate comparison
Room Details
| Room | Features | Level |
|---|---|---|
Living Room 4.36 × 6.09 m | Large WindowFloor/Ceil FireplaceOpen Stairs | Main |
Dining Room 4.36 × 3.81 m | Open ConceptPot LightsHardwood Floor | Main |
Kitchen 4.35 × 3.6 m | Centre IslandQuartz CounterW/O To Yard | Main |
Primary Bedroom 3.9 × 4.78 m | SkylightB/I Closet4 Pc Ensuite | Second |
Bedroom 2 4.36 × 3.66 m | Cathedral Ceiling(s)Closet3 Pc Bath | Second |
Client Remarks
Step into a home that is truly a meticulously curated masterpiece that harmonizes timeless historic charm with modern luxury. This elegant 2-story home boasts 8 to 14' ceilings, two fireplaces, and three skylights that allows abundant natural light throughout. Built with reclaimed brick in 2003 and lovingly renovated in 2020, the bespoke style of 42 Berryman marries Victorian architecture, 17th-century Italian-inspired design and elegant modern elements that is both functional and beautiful. The open-concept living and dining area features a dramatic floor-to-ceiling Bianco D'Italia porcelain feature wall with a gas fireplace. The dining room, framed by custom wrought-iron railings, is a perfect backdrop for entertaining. The gourmet kitchen includes stainless steel appliances, soft-close cabinetry, and a striking custom island topped with Sahara Noir quartzite, ideal for culinary enthusiasts.The second floor boasts a vaulted-ceiling primary suite with custom built-in cabinetry and a spa-like ensuite. The ensuite features a floating double vanity, a 14-foot high marble shower, and Carrara herringbone flooring, offering pure luxury. A second bathroom offers a modern freestanding tub set against a stunning marbled backdrop. The fully finished lower level provides versatile space for an office, gym, or guest room, complete with custom built-ins and a linear fireplace.Outside, a private, maintenance-free courtyard with granite tiles, wooden fencing, and planters offers a perfect space for outdoor dining and relaxation.
About This Property
42 Berryman Street, Toronto C02, M5R 1M6
Home Overview
Basic Information
Walk around the neighborhood
42 Berryman Street, Toronto C02, M5R 1M6
Shally Shi
Sales Representative, Dolphin Realty Inc
English, Mandarin
Residential ResaleProperty ManagementPre Construction
Mortgage Information
Estimated Payment
$0 Principal and Interest
 Walk Score for 42 Berryman Street
Walk Score for 42 Berryman Street

Book a Showing
Tour this home with Shally
Frequently Asked Questions
Can't find what you're looking for? Contact our support team for more information.
See the Latest Listings by Cities
1500+ home for sale in Ontario

Looking for Your Perfect Home?
Let us help you find the perfect home that matches your lifestyle
