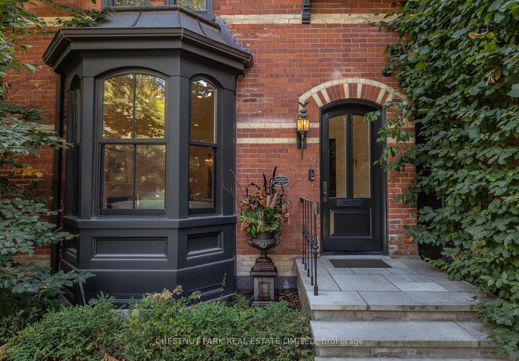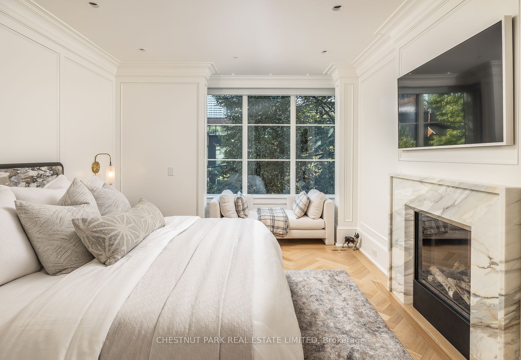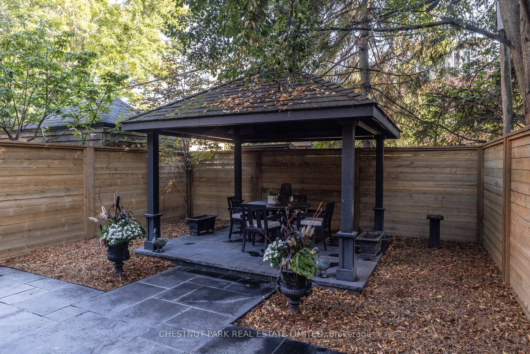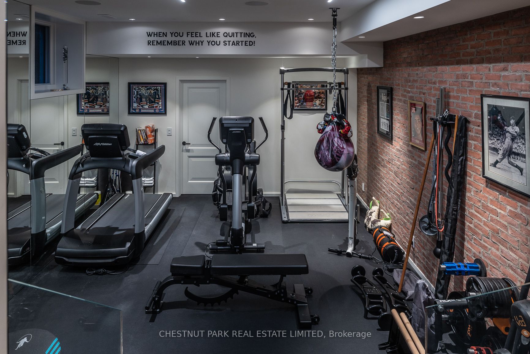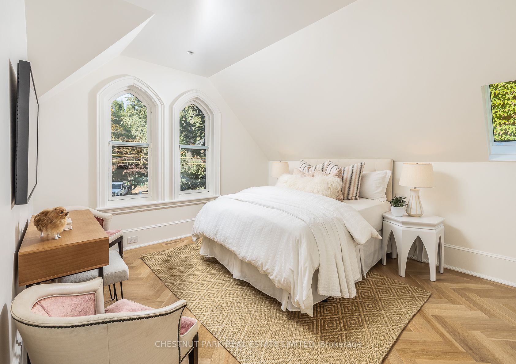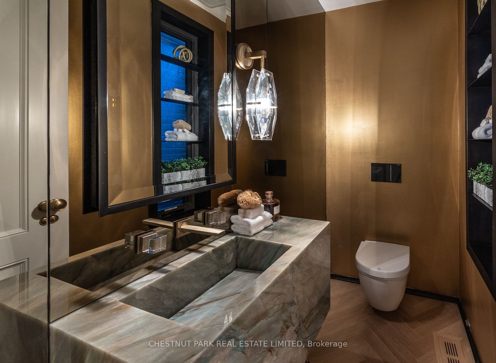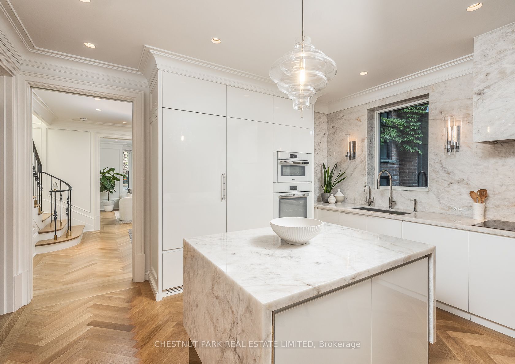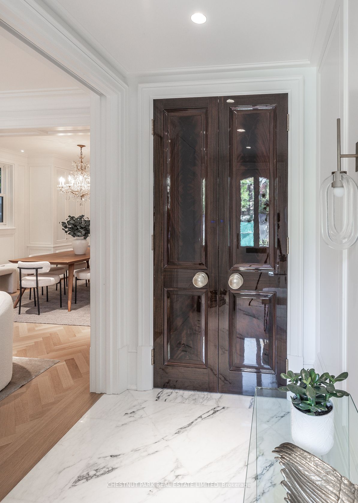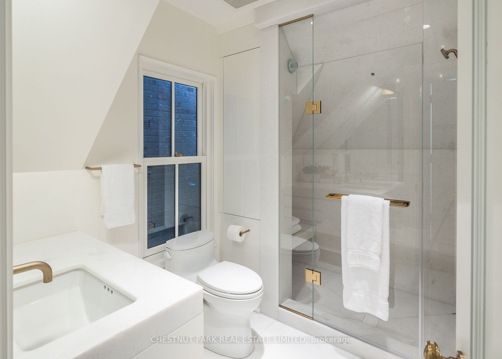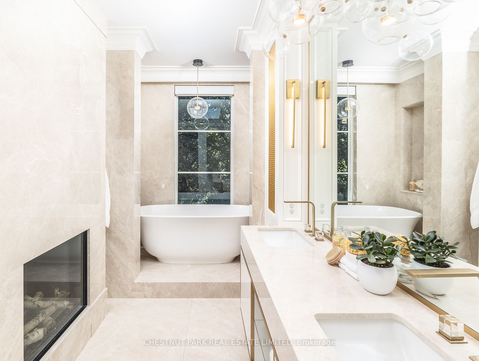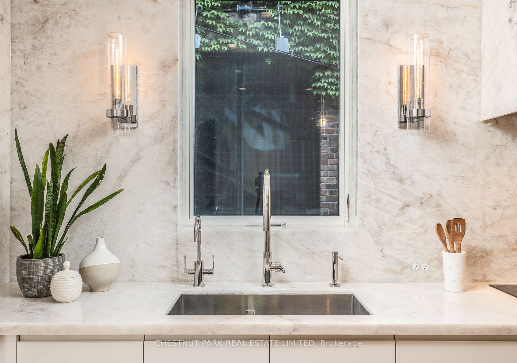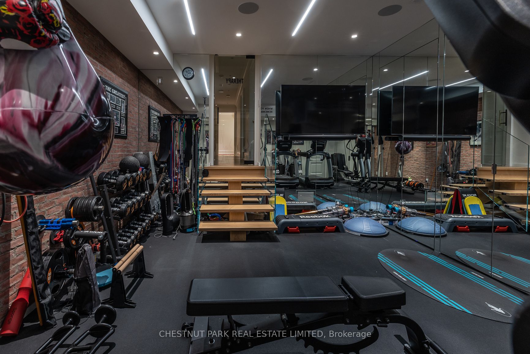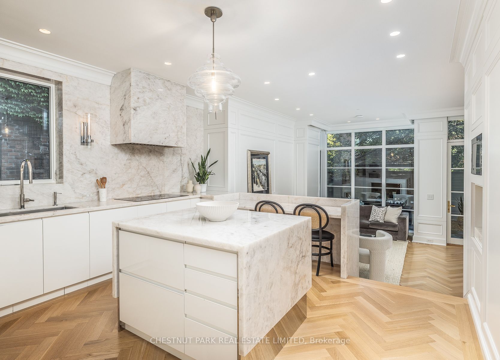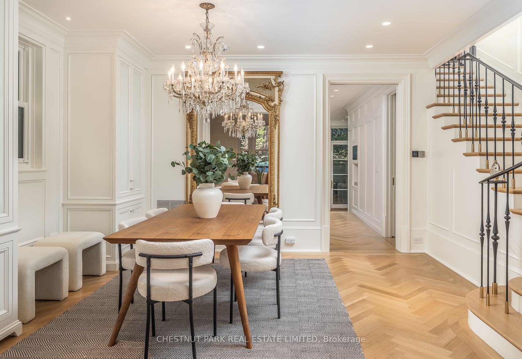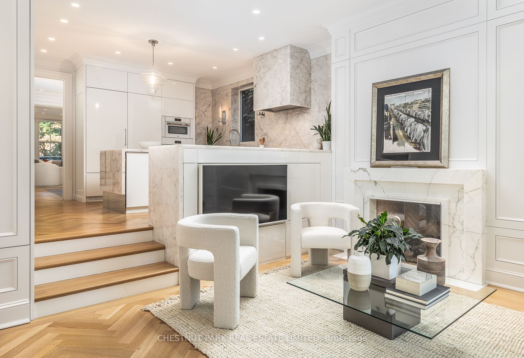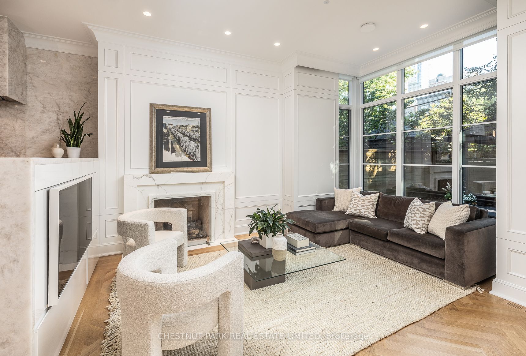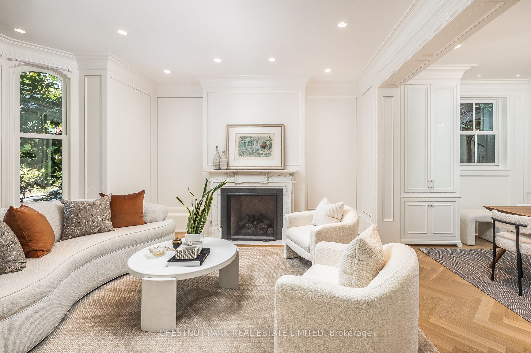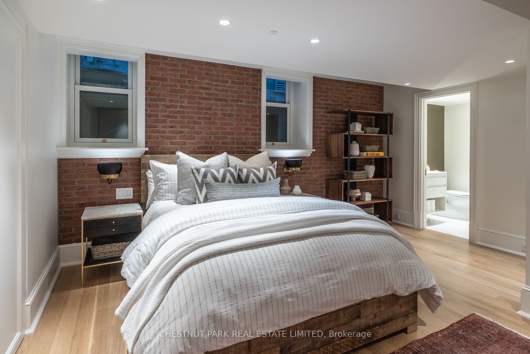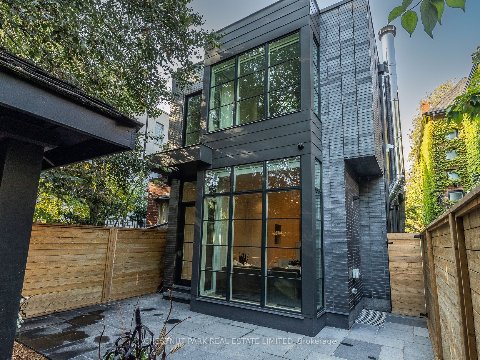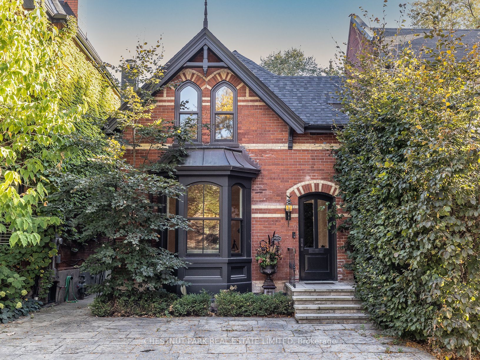
$5,995,000
Est. Payment
$22,897/mo*
*Based on 20% down, 4% interest, 30-year term
Listed by CHESTNUT PARK REAL ESTATE LIMITED
Detached•MLS #C11923117•New
Price comparison with similar homes in Toronto C02
Compared to 5 similar homes
-6.3% Lower↓
Market Avg. of (5 similar homes)
$6,401,400
Note * Price comparison is based on the similar properties listed in the area and may not be accurate. Consult licences real estate agent for accurate comparison
Room Details
| Room | Features | Level |
|---|---|---|
Living Room 3.81 × 4.66 m | Crown MouldingGas FireplacePocket Doors | Main |
Dining Room 3.99 × 3.96 m | B/I ShelvesCrown MouldingPocket Doors | Main |
Kitchen 4.75 × 4.66 m | B/I AppliancesCentre IslandBreakfast Bar | Main |
Primary Bedroom 3.57 × 6.61 m | 5 Pc EnsuiteGas FireplaceWalk-In Closet(s) | Second |
Bedroom 2 4.85 × 4.05 m | 3 Pc EnsuiteHeated FloorHardwood Floor | Second |
Bedroom 3 3.38 × 3.39 m | Overlooks BackyardWindowCloset | Second |
Client Remarks
Beautifully crafted 3+1 bedroom detached home located in the heart of Yorkville. This stunning property features a quartzite kitchen, a lower-level gym with full-height ceilings, and premium finishes throughout. The interior design blends white oak, quartzite, marble, and brass accents, all meticulously curated during a complete renovation. Tucked away on a quiet cul-de-sac, this home offers a perfect alternative to condo living, combining luxury, style, and comfort. Heated driveway and pathways add both practicality and charm to this remarkable residence. A true Yorkville masterpiece, it delivers a refined yet functional living space that defines modern sophistication.
About This Property
41 Boswell Avenue, Toronto C02, M5R 1M5
Home Overview
Basic Information
Walk around the neighborhood
41 Boswell Avenue, Toronto C02, M5R 1M5
Shally Shi
Sales Representative, Dolphin Realty Inc
English, Mandarin
Residential ResaleProperty ManagementPre Construction
Mortgage Information
Estimated Payment
$0 Principal and Interest
 Walk Score for 41 Boswell Avenue
Walk Score for 41 Boswell Avenue

Book a Showing
Tour this home with Shally
Frequently Asked Questions
Can't find what you're looking for? Contact our support team for more information.
See the Latest Listings by Cities
1500+ home for sale in Ontario

Looking for Your Perfect Home?
Let us help you find the perfect home that matches your lifestyle
