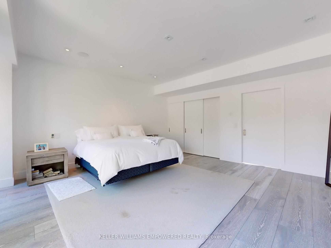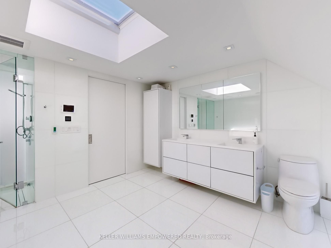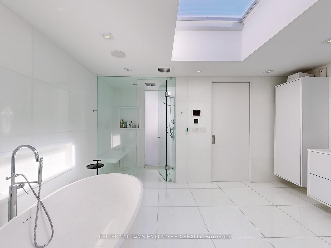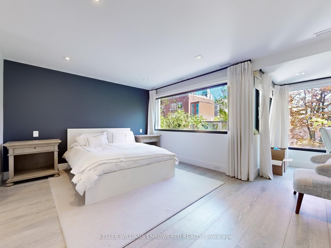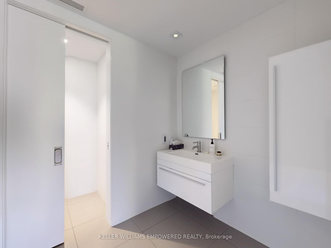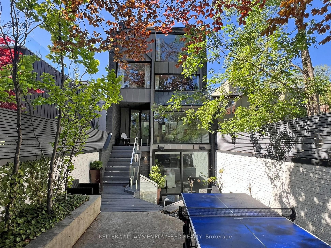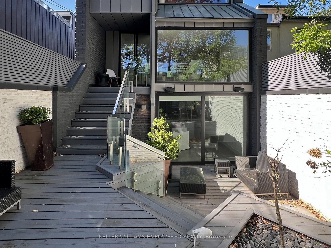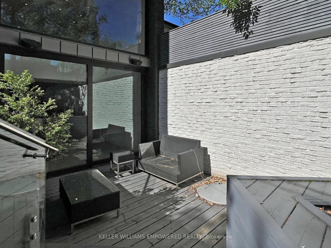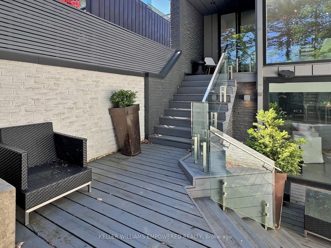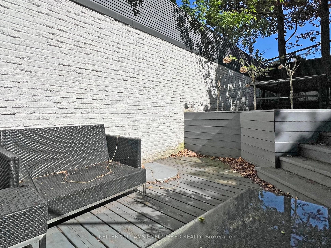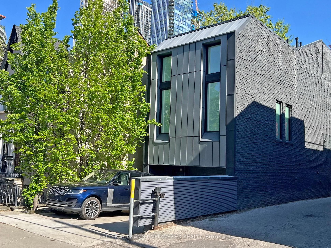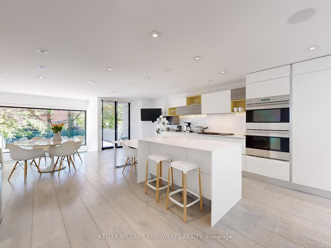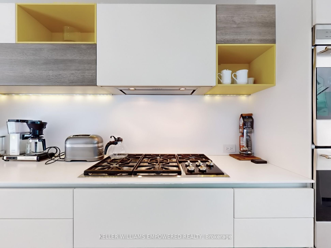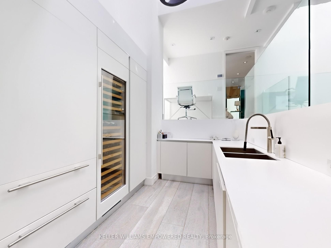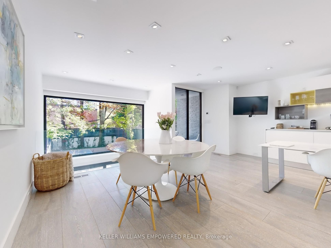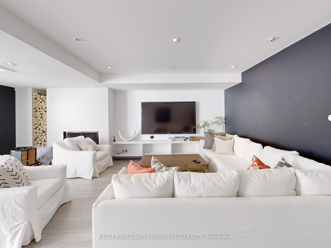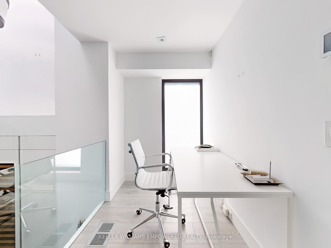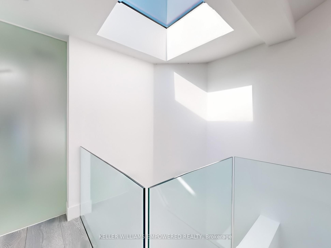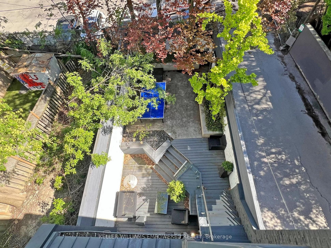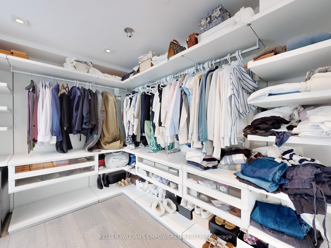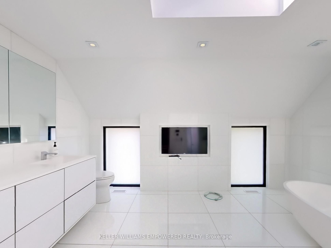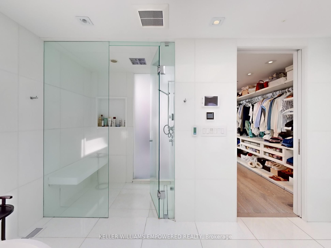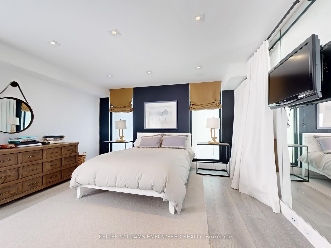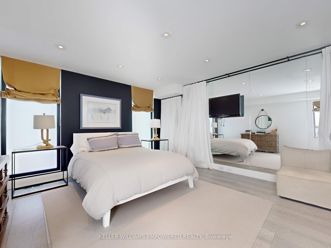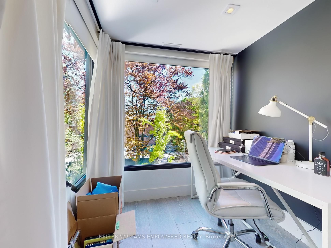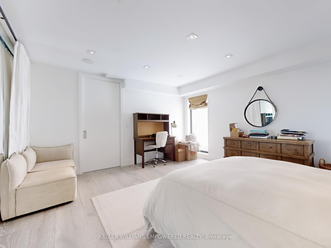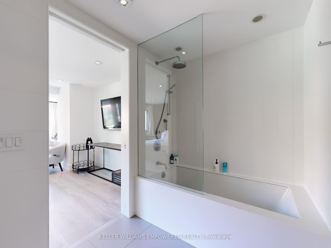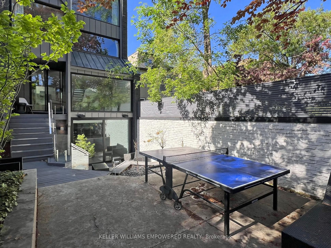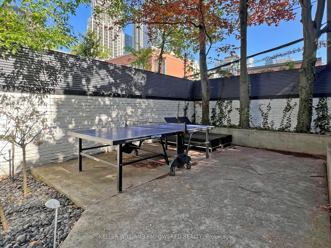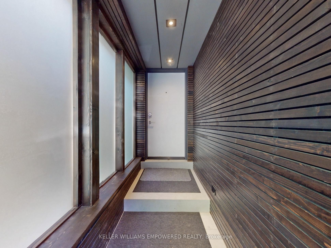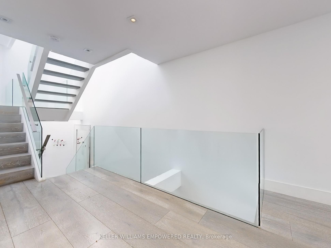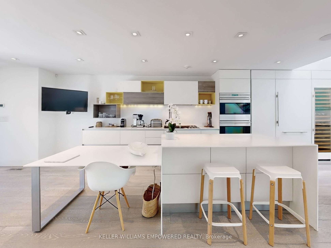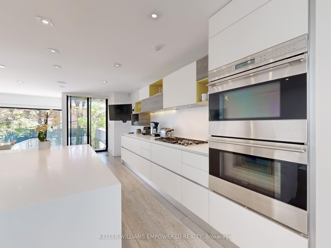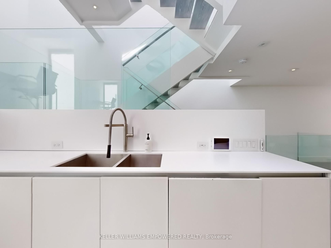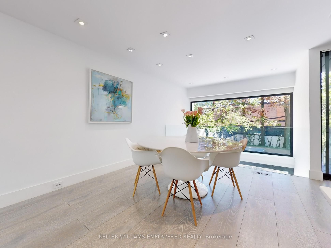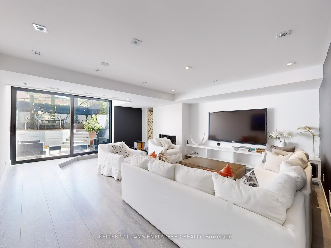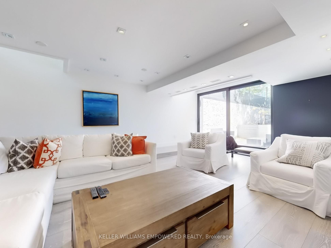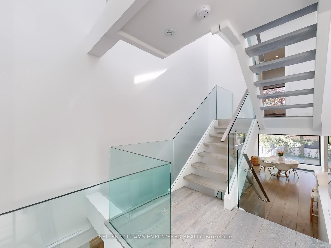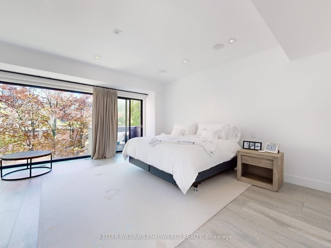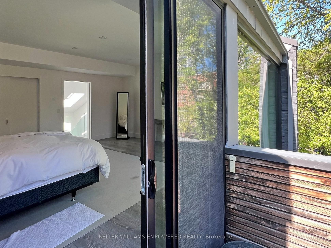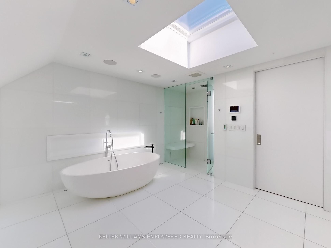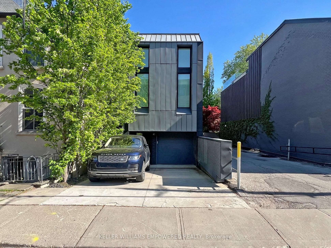
$19,000 /mo
Listed by KELLER WILLIAMS EMPOWERED REALTY
Detached•MLS #C12165767•New
Room Details
| Room | Features | Level |
|---|---|---|
Kitchen 4.47 × 7.37 m | Hardwood FloorCentre IslandBuilt-in Speakers | Main |
Dining Room 5.44 × 3.76 m | Hardwood FloorOpen ConceptW/O To Yard | Main |
Bedroom 3 4.22 × 4.85 m | Hardwood FloorPot LightsMirrored Walls | In Between |
Bedroom 2 5.41 × 3.56 m | Hardwood Floor5 Pc EnsuiteWalk-In Closet(s) | Second |
Primary Bedroom 5.36 × 5.61 m | W/O To Balcony6 Pc BathWalk-In Closet(s) | Third |
Client Remarks
Meticulously maintained home in nestled on one of Yorkville's premium streets! Only one immediate neighbour (none to your south or west)! A fantastic space defined by luxury, privacy and thoughtful design across multiple floors for indoor and outdoor living. Curb appeal with pyramidal trees, modern presence, and room for three cars. Luxury finishes throughout including elegant porcelain and hardwood floors, built-in speakers and stone countertops and more! A floating staircase with stainless steel railings serves as the center piece connecting the main living areas. Incredible custom Scavolini custom cabinetry in this chef's kitchen featuring premium appliances including: Wolf double ovens, 5 burner gas cooktop, Sub-Zero Fridge/Freezer, wine fridge, Miele dishwasher and Panasonic microwave. Sun-drenched dining room overlooks the rear grounds with floor-to-ceiling windows and walk-out access. Family room features custom wood-storage feature wall beside the fireplace and oversized glass doors leads to the lower lounge of a 3-tiered entertainment area in the rear grounds. The upper bedroom quarters floors feature workstation nook flooded with natural light, spacious bedroom or office space with mirrored feature wall, bright and spacious second bedroom with integrated study nook, walk-in closet and stylish ensuite bath, and the incredible Primary bedroom featuring wide-plank hardwood flooring, separate dressing room/walk-in closet, dream ensuite with heated oversized porcelain slab flooring, skylight, floor-to-ceiling stone wainscoting and built-in cove for flatscreen television! Rear grounds features a 3-tiered space and built-in speakers for perfect outdoor entertaining! Fantastic Yorkville amenities steps away including boutique shopping, restaurants, nightlife, Royal Ontario Museum and TTC just a few minutes walk away!
About This Property
41 Berryman Street, Toronto C02, M5R 1M7
Home Overview
Basic Information
Walk around the neighborhood
41 Berryman Street, Toronto C02, M5R 1M7
Shally Shi
Sales Representative, Dolphin Realty Inc
English, Mandarin
Residential ResaleProperty ManagementPre Construction
 Walk Score for 41 Berryman Street
Walk Score for 41 Berryman Street

Book a Showing
Tour this home with Shally
Frequently Asked Questions
Can't find what you're looking for? Contact our support team for more information.
See the Latest Listings by Cities
1500+ home for sale in Ontario

Looking for Your Perfect Home?
Let us help you find the perfect home that matches your lifestyle
