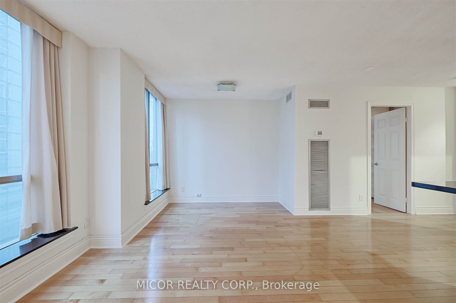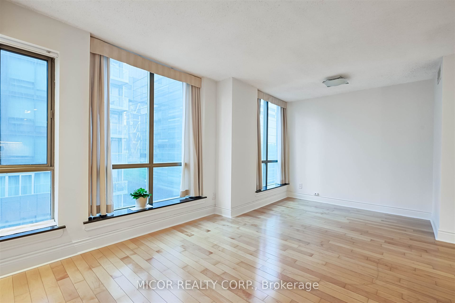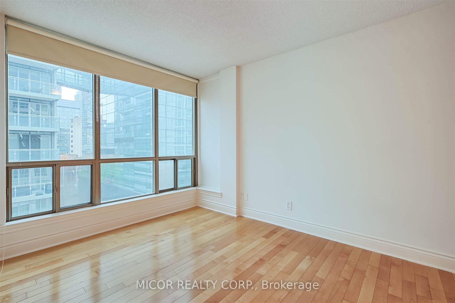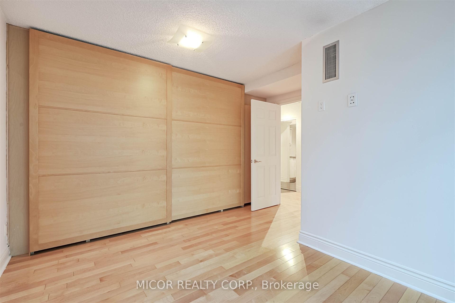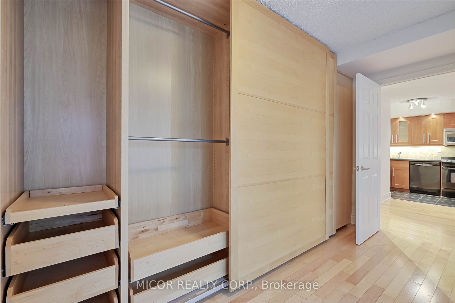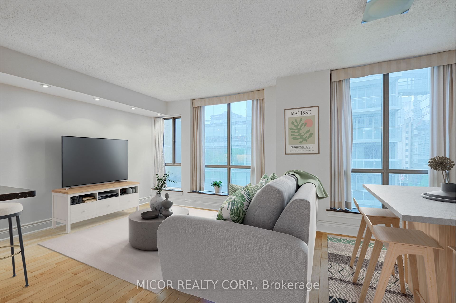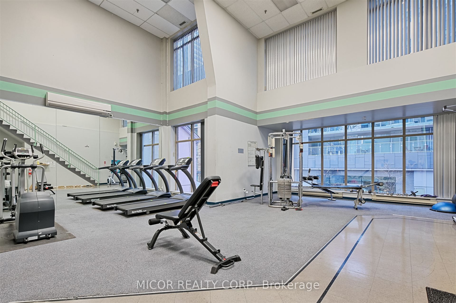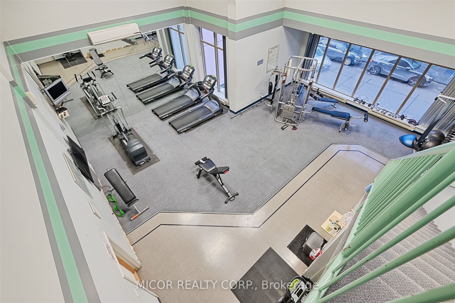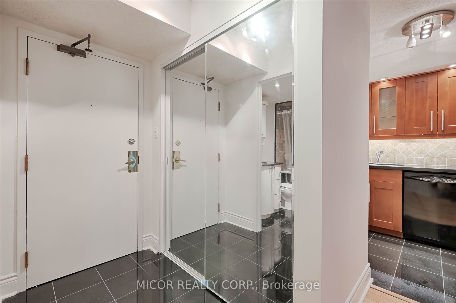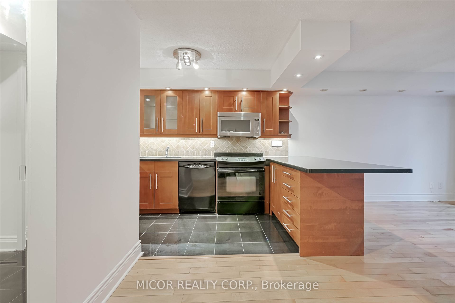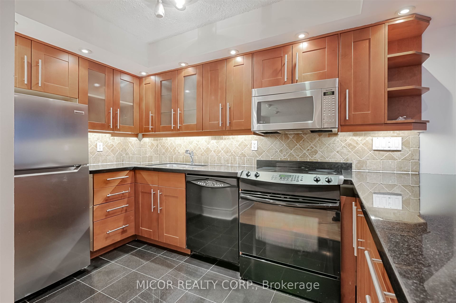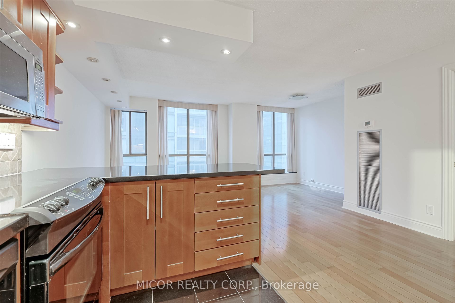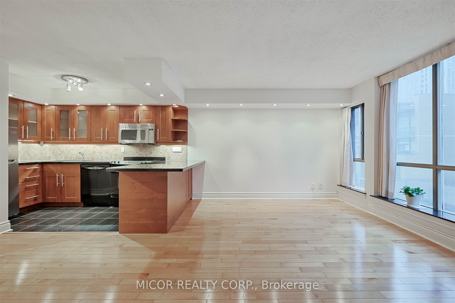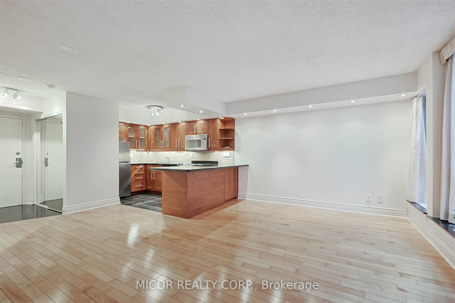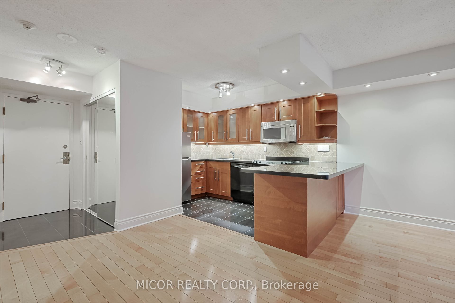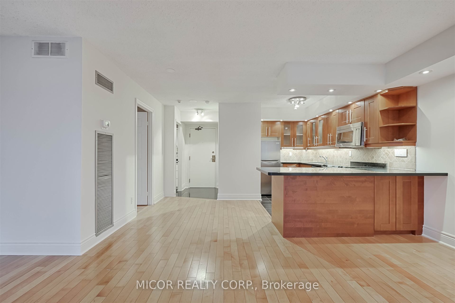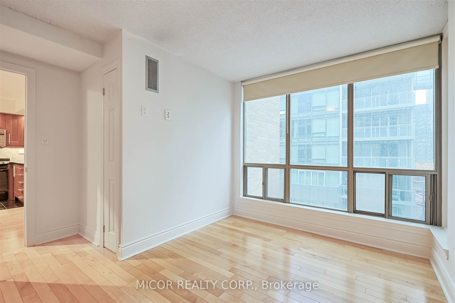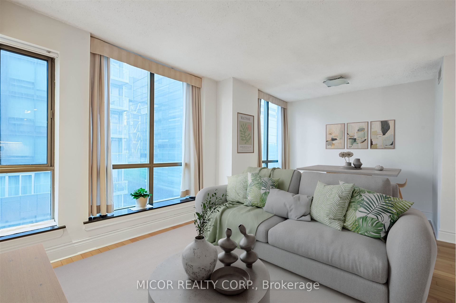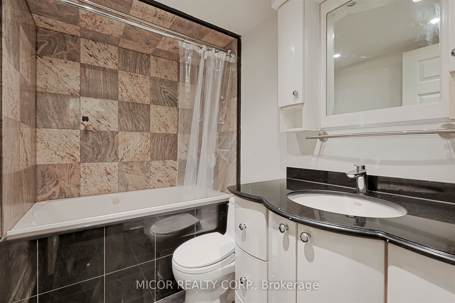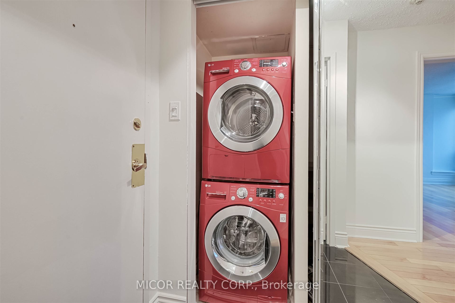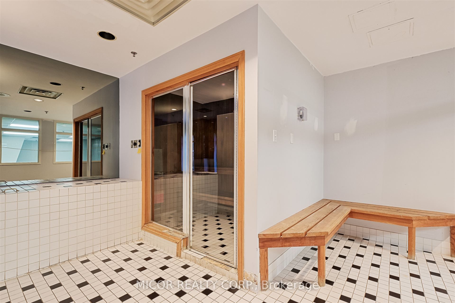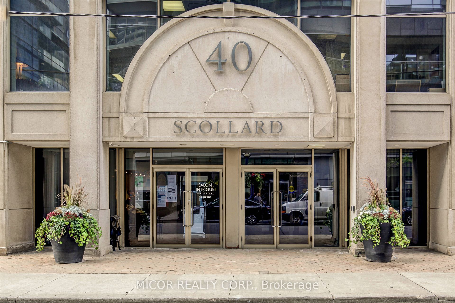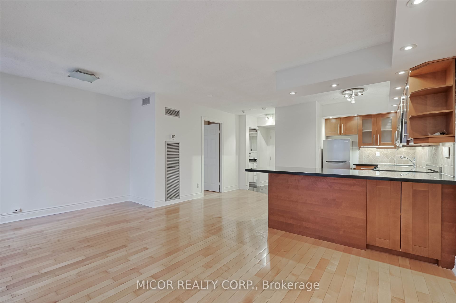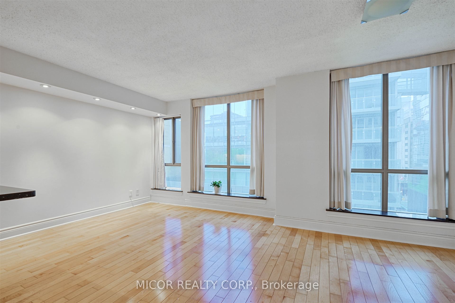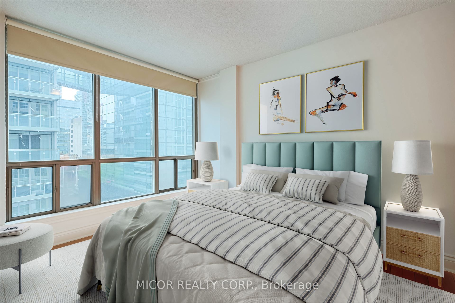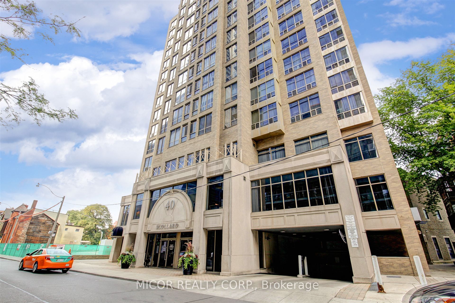
$519,999
Est. Payment
$1,986/mo*
*Based on 20% down, 4% interest, 30-year term
Listed by MICOR REALTY CORP.
Condo Apartment•MLS #C12184784•Price Change
Included in Maintenance Fee:
Heat
Building Insurance
Common Elements
Water
Hydro
CAC
Parking
Price comparison with similar homes in Toronto C02
Compared to 55 similar homes
-23.4% Lower↓
Market Avg. of (55 similar homes)
$678,989
Note * Price comparison is based on the similar properties listed in the area and may not be accurate. Consult licences real estate agent for accurate comparison
Room Details
| Room | Features | Level |
|---|---|---|
Living Room 5.61 × 5.39 m | Hardwood FloorOpen ConceptWindow Floor to Ceiling | Flat |
Dining Room 5.61 × 5.39 m | Breakfast BarCustom CounterCombined w/Kitchen | Flat |
Kitchen 3.63 × 2.13 m | Custom BacksplashB/I BarPot Lights | Flat |
Primary Bedroom 4.13 × 3.85 m | Window Floor to CeilingSouth ViewLarge Closet | Flat |
Client Remarks
Welcome to 40 Scollard Street, an exclusive boutique building located in the heart of Yorkville! Freshly painted, this beautifully maintained and updated one bedroom / one bathroom suite offers over 600 square feet of well designed living space, with a highly desirable and sun-filled south exposure. Flooded with natural light, the suite features 5 distinct rooms, including a combined living and dining area, a den, a modern kitchen featuring granite counters and full-size stainless steel appliances, and a spacious primary bedroom with large closet completed with built-in closet organizers. The suite also boasts floor to ceiling windows with real hardwood floors throughout the living areas. The updated bathroom and kitchen areas are both finished with granite tile floors. Very well maintained with an open concept layout perfect for entertaining. In-suite amenities include laundry, while an out-of-suite locker provides additional storage space. Residents of this pristine building enjoy an array of onsite amenities, such as a fully equipped fitness centre, sauna and 24-hour concierge. Surrounded by the finest shops, boutiques and restaurants the City has to offer, next door to the elegant Four Seasons Hotel and just steps away from the TTC, this property offers first time buyers, investors or those seeking a pied-a-terre, a truly exceptional opportunity to live in one of the most prestigious areas of Toronto.
About This Property
40 Scollard Street, Toronto C02, M5R 3S1
Home Overview
Basic Information
Walk around the neighborhood
40 Scollard Street, Toronto C02, M5R 3S1
Shally Shi
Sales Representative, Dolphin Realty Inc
English, Mandarin
Residential ResaleProperty ManagementPre Construction
Mortgage Information
Estimated Payment
$0 Principal and Interest
 Walk Score for 40 Scollard Street
Walk Score for 40 Scollard Street

Book a Showing
Tour this home with Shally
Frequently Asked Questions
Can't find what you're looking for? Contact our support team for more information.
See the Latest Listings by Cities
1500+ home for sale in Ontario

Looking for Your Perfect Home?
Let us help you find the perfect home that matches your lifestyle
