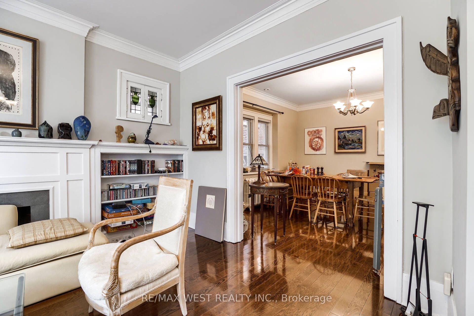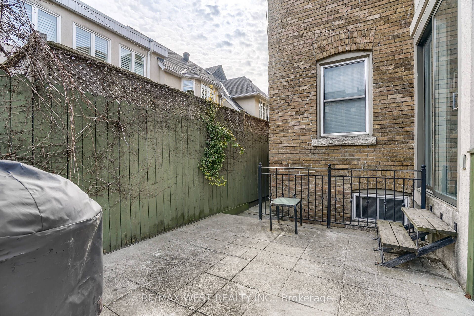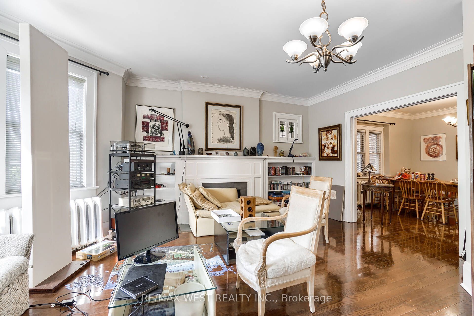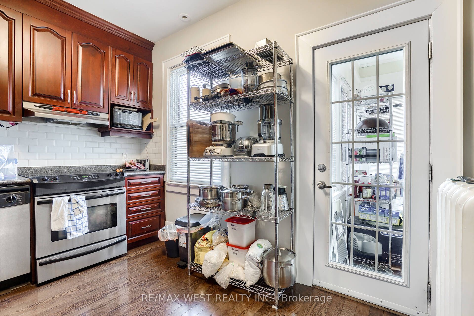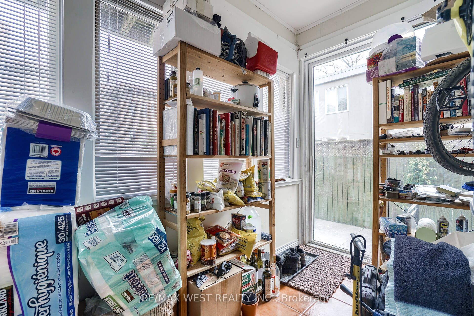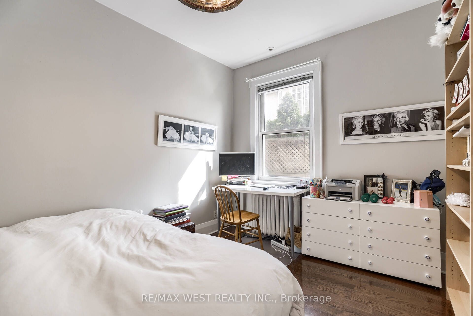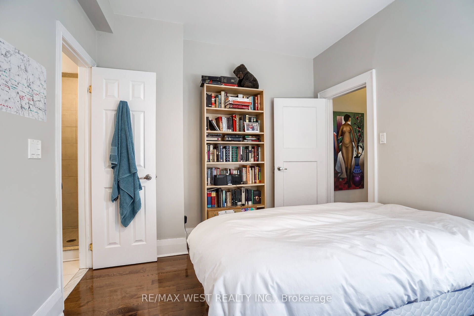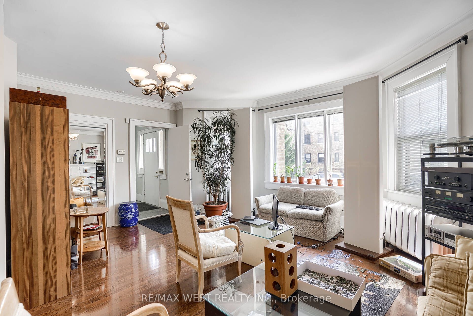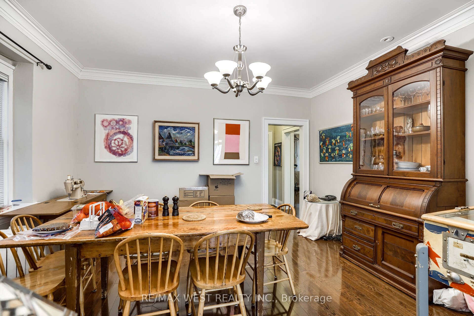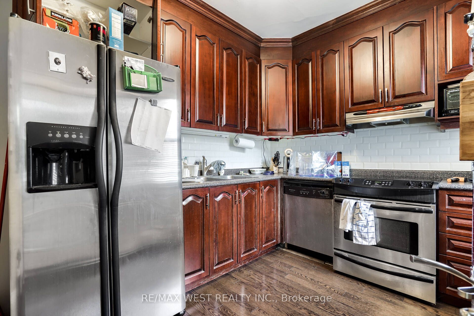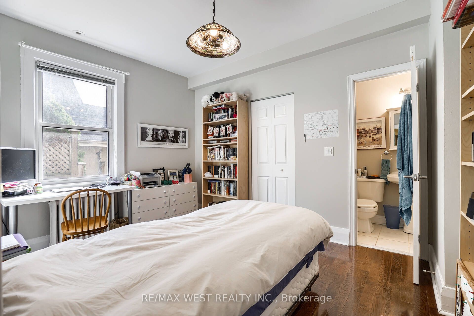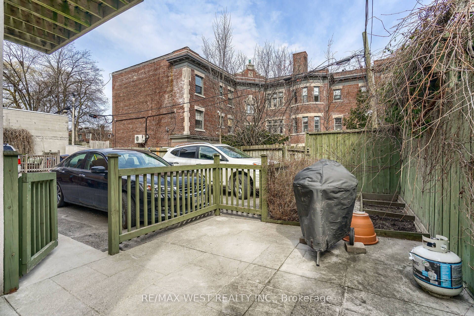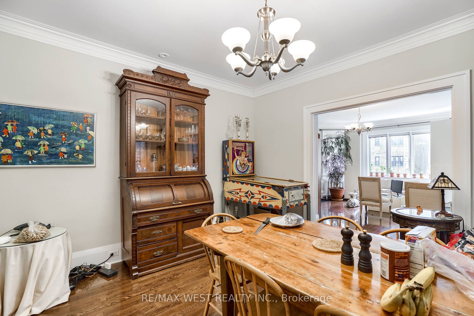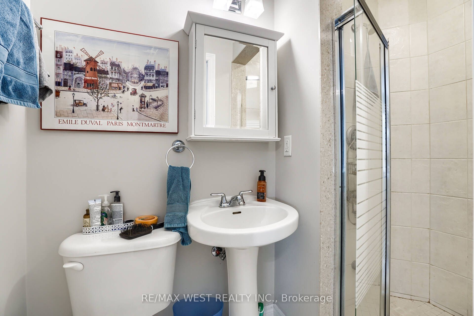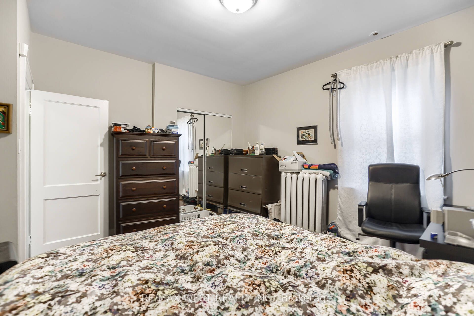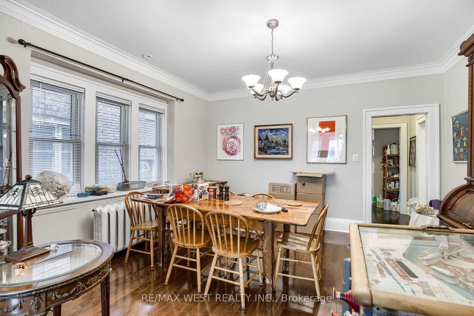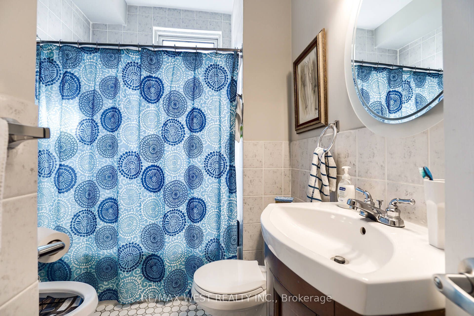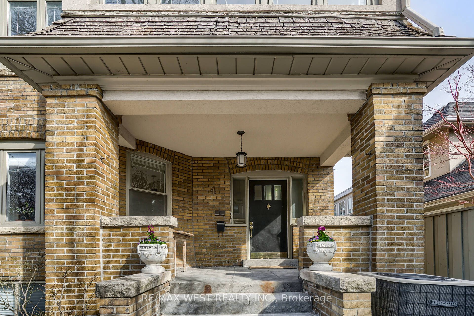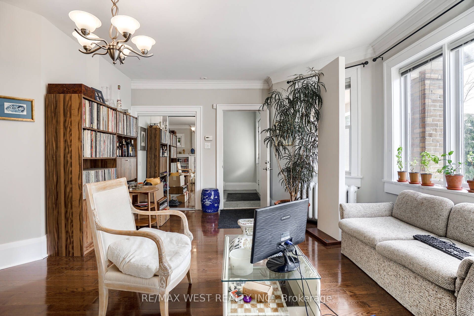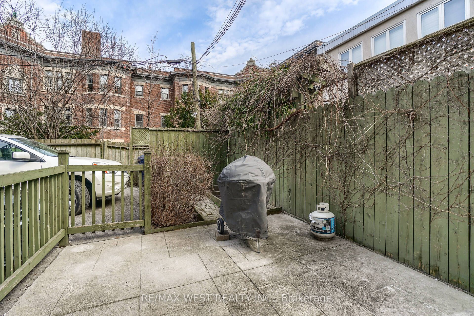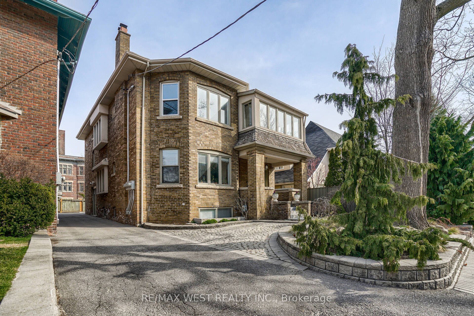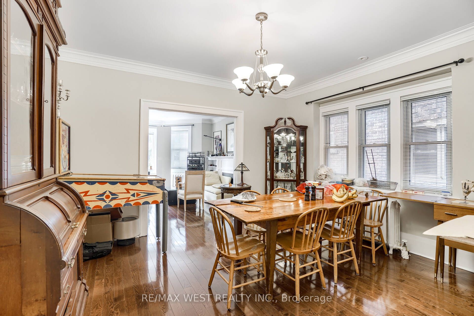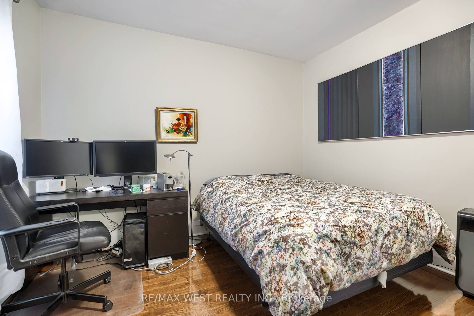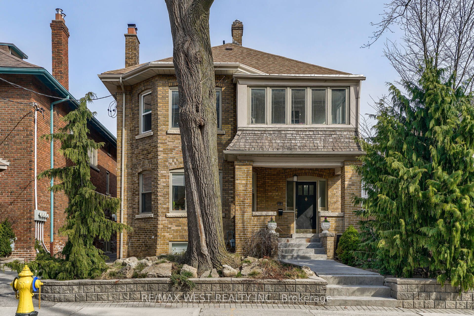
$3,750 /mo
Listed by RE/MAX WEST REALTY INC.
Fourplex•MLS #C12133167•New
Room Details
| Room | Features | Level |
|---|---|---|
Living Room 5.97 × 5.48 m | Hardwood Floor | Main |
Dining Room 4.41 × 3.91 m | Hardwood FloorSeparate Room | Main |
Kitchen 3.58 × 2.67 m | Ceramic FloorStainless Steel ApplW/O To Patio | Main |
Primary Bedroom 3.99 × 3.63 m | Hardwood Floor3 Pc EnsuiteCloset | Main |
Bedroom 2 3.99 × 2.94 m | Hardwood FloorCloset | Main |
Client Remarks
Welcome to Deer Park and this bright and spacious main floor apartment, featuring two bedrooms, two bathrooms, and its own ensuite washer and dryer. Other features include hardwood floors throughout, a generous-sized living room with a bay window, a separate and formal dining room, and a kitchen with stainless steel appliances. Both bedrooms are large, with a 3-piece ensuite bath in the primary bedroom. The kitchen leads to a mudroom, which is also perfect for storage, and a patio for your own private use. The rent includes one parking spot at the rear of the property, and the tenant pays their own electricity, which is separately metered. This wonderful unit is steps to many parks and walking/cycling paths, great schools, the St. Clair subway station and streetcar line, and all the fantastic shops, bars, restaurants, and coffee shops - everything that makes Deer Park a desirable place to live.
About This Property
4 Oriole Gardens, Toronto C02, M4V 1V7
Home Overview
Basic Information
Walk around the neighborhood
4 Oriole Gardens, Toronto C02, M4V 1V7
Shally Shi
Sales Representative, Dolphin Realty Inc
English, Mandarin
Residential ResaleProperty ManagementPre Construction
 Walk Score for 4 Oriole Gardens
Walk Score for 4 Oriole Gardens

Book a Showing
Tour this home with Shally
Frequently Asked Questions
Can't find what you're looking for? Contact our support team for more information.
See the Latest Listings by Cities
1500+ home for sale in Ontario

Looking for Your Perfect Home?
Let us help you find the perfect home that matches your lifestyle
