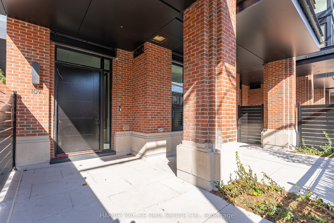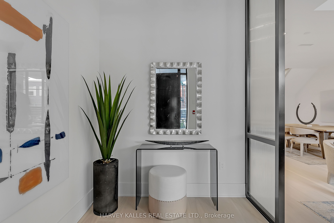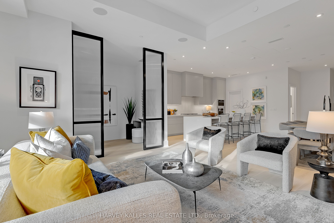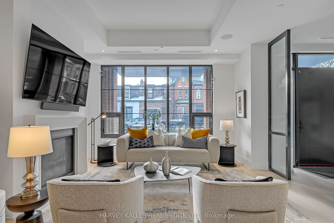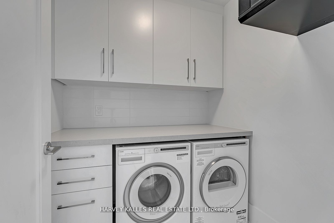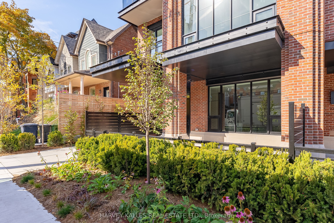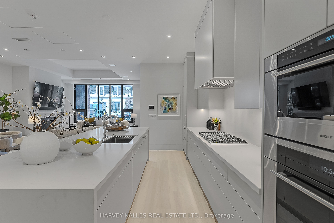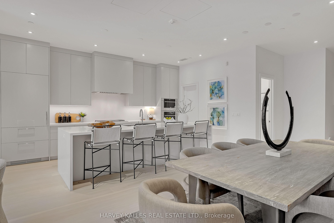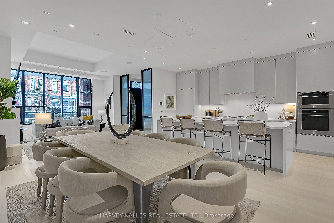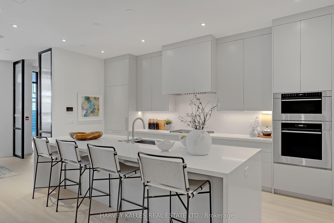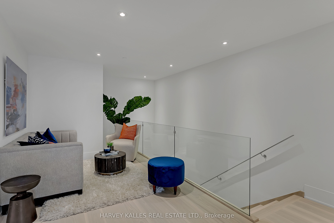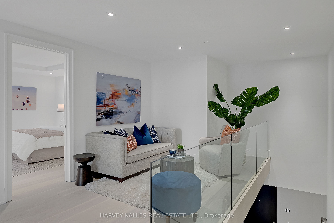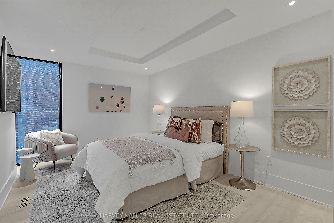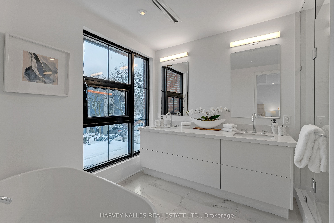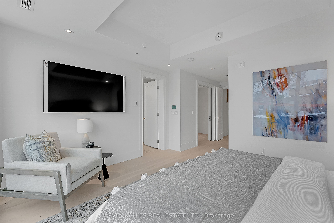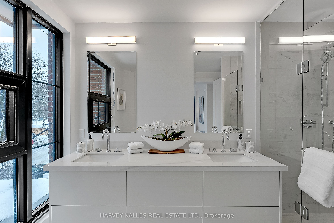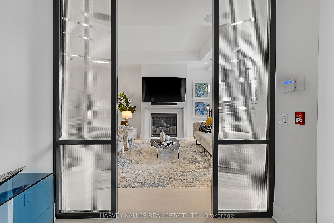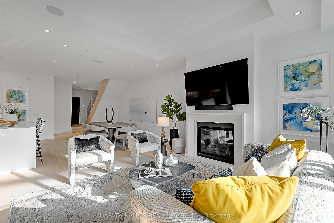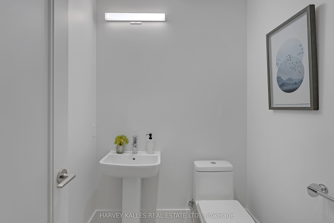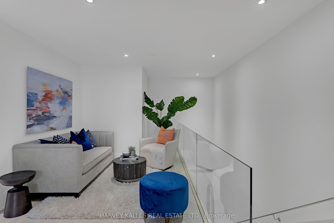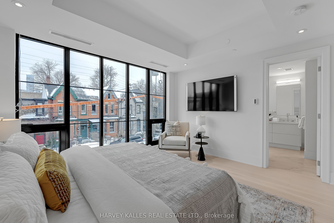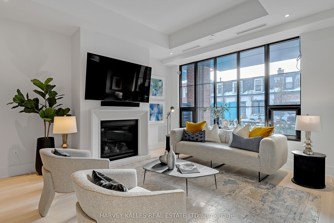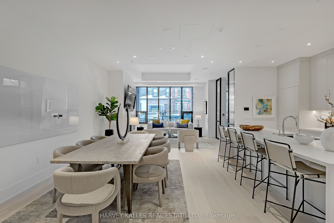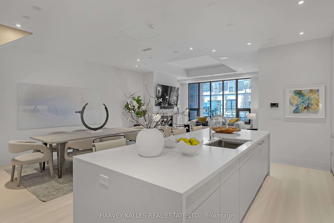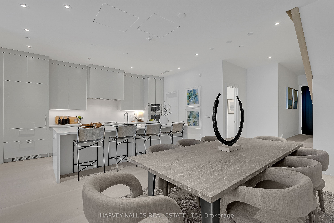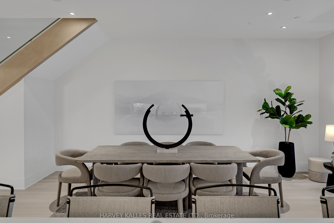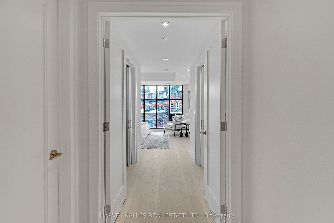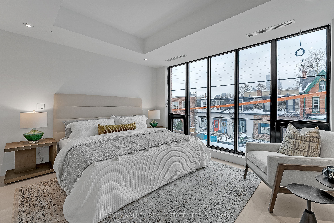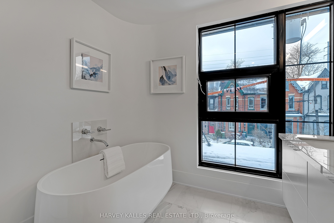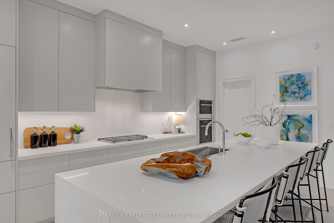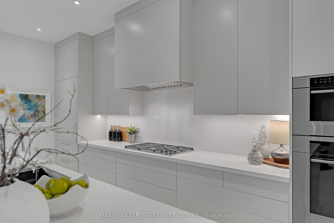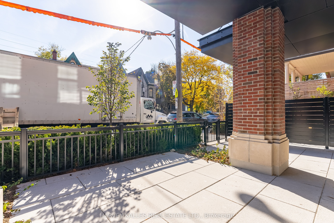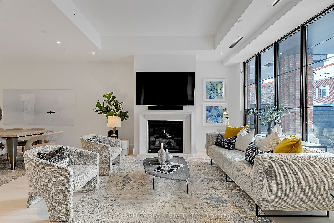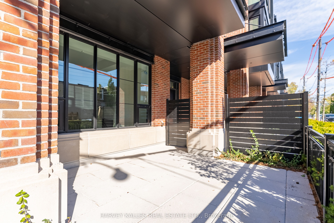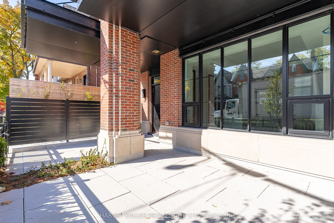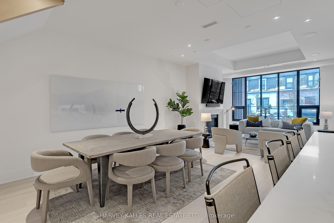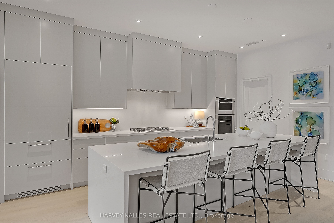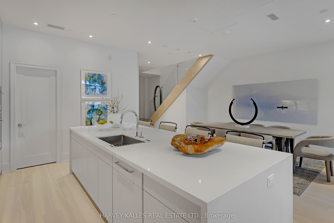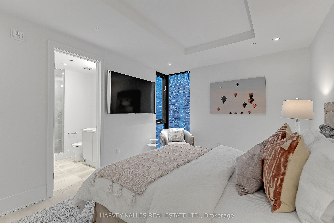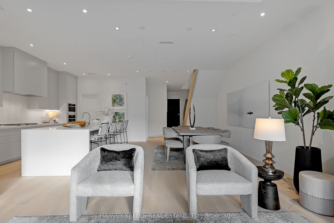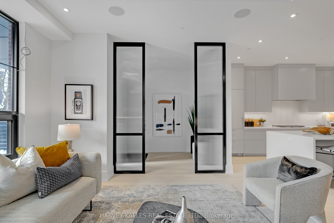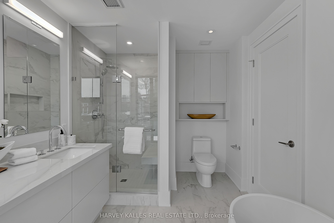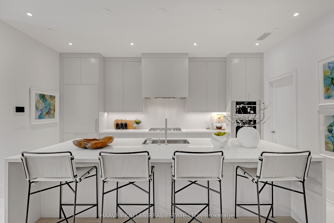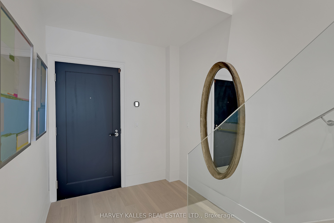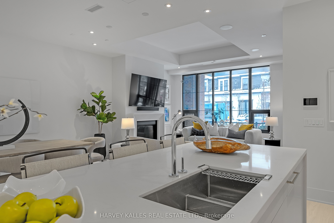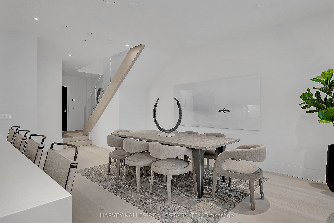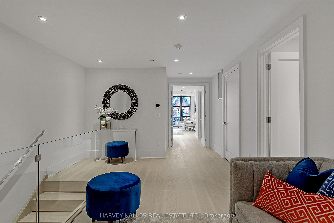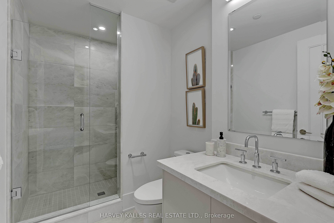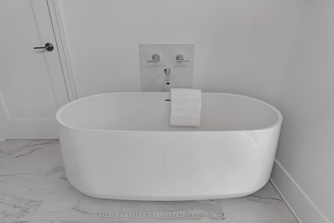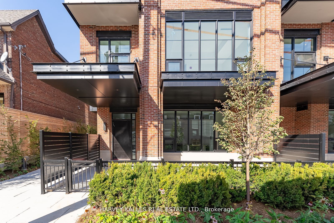
$3,195,000
Est. Payment
$12,203/mo*
*Based on 20% down, 4% interest, 30-year term
Listed by HARVEY KALLES REAL ESTATE LTD.
Condo Townhouse•MLS #C11979530•Extension
Included in Maintenance Fee:
Common Elements
Building Insurance
Parking
Price comparison with similar homes in Toronto C02
Compared to 1 similar home
128.5% Higher↑
Market Avg. of (1 similar homes)
$1,398,000
Note * Price comparison is based on the similar properties listed in the area and may not be accurate. Consult licences real estate agent for accurate comparison
Room Details
| Room | Features | Level |
|---|---|---|
Dining Room 7.09 × 3.2 m | Hardwood FloorOpen Concept | Main |
Kitchen 5.33 × 3.68 m | Centre IslandB/I AppliancesPantry | Main |
Primary Bedroom 4.09 × 3.76 m | 5 Pc EnsuiteHis and Hers ClosetsWindow Floor to Ceiling | Second |
Bedroom 2 4.45 × 3.2 m | 3 Pc EnsuiteHardwood FloorSouth View | Second |
Client Remarks
Priced to Sell, Birch Beauty, Brand New Townhome In The Heart Of Summerhill. Warm And Generous Space On 2 Levels, 11 Ft Ceiling On The Main Floor. This Corner House At The West End Of The Complex With A Huge Sunfilled South Facing Patio wit Gas Bbq Hookup. Wall To Wall Floor To Ceiling Windows On Both Floors. Ideal For Entertaining With An Impressive Open Concept 'Great Room'. Custom Upgraded Kitchen With An Oversize Island For Dining, Downsview Cabinets, Wolf Gas Cooking & Ceaserstone Counters. And A Walk In Pantry. Cozy Evenings In Front Of The Romantic Gas Fireplace, Simply Stunning White Oak Floors. The Primary Bedroom Features Two Very Large Walk In Closets, A Spa Like Ensuite With Shower & Soaking Tub. Heated Floors, Inviting Den/Family Room On The 2nd Floor Could Be A Home Office Or Perfect Reading Room. 2nd Bedroom Is Generously Sized With Its Own 4 Piece Ensuite. 2 Entrances, One From The Street And The Other From The Main Inside Hall, Accessing The Garage and Lobby.
About This Property
36 Birch Avenue, Toronto C02, M4V 0B5
Home Overview
Basic Information
Amenities
BBQs Allowed
Walk around the neighborhood
36 Birch Avenue, Toronto C02, M4V 0B5
Shally Shi
Sales Representative, Dolphin Realty Inc
English, Mandarin
Residential ResaleProperty ManagementPre Construction
Mortgage Information
Estimated Payment
$0 Principal and Interest
 Walk Score for 36 Birch Avenue
Walk Score for 36 Birch Avenue

Book a Showing
Tour this home with Shally
Frequently Asked Questions
Can't find what you're looking for? Contact our support team for more information.
See the Latest Listings by Cities
1500+ home for sale in Ontario

Looking for Your Perfect Home?
Let us help you find the perfect home that matches your lifestyle
