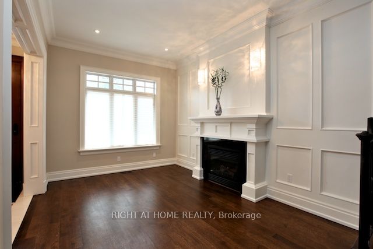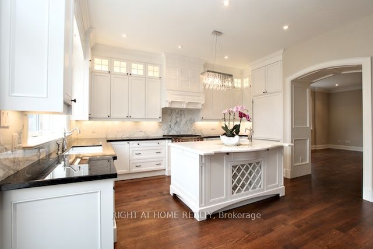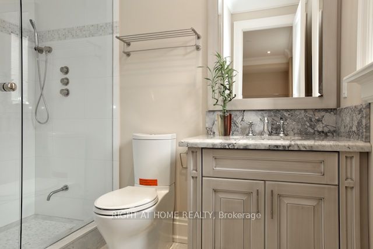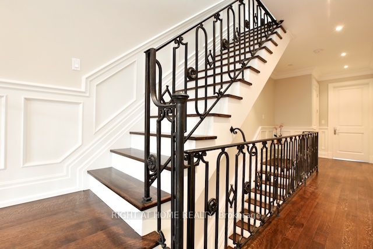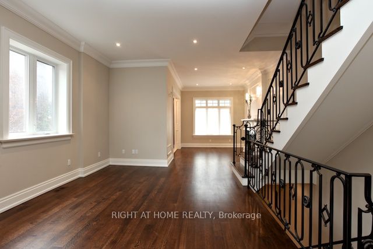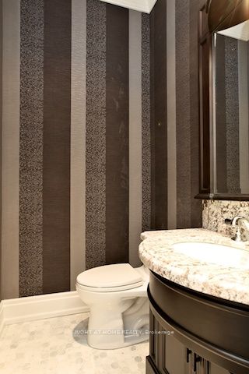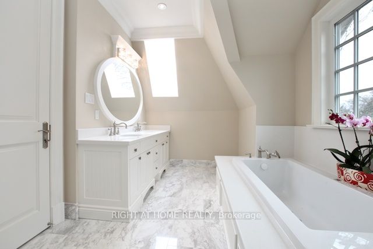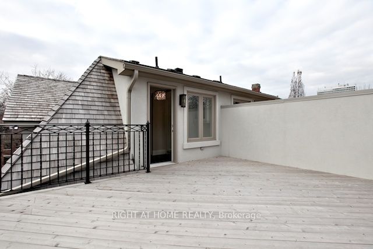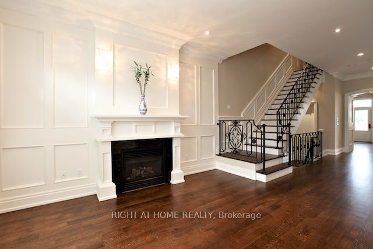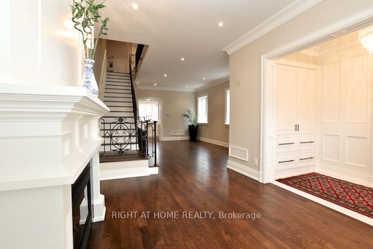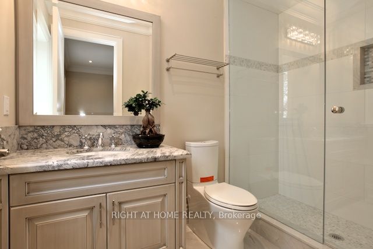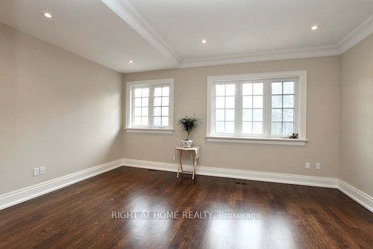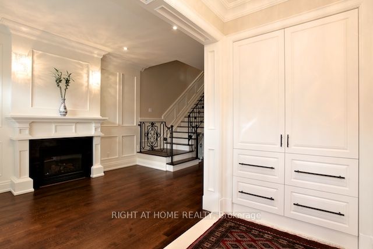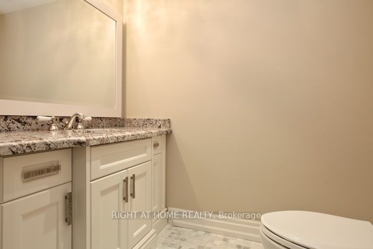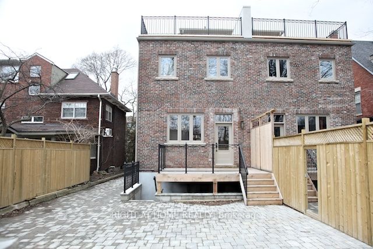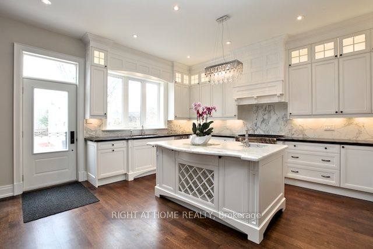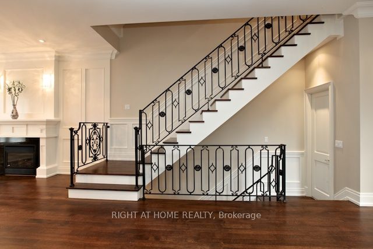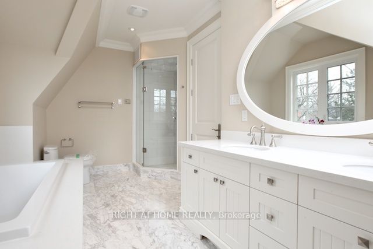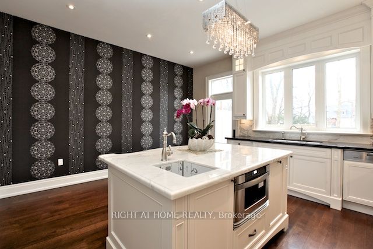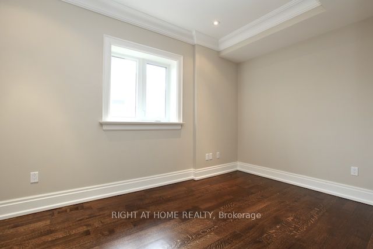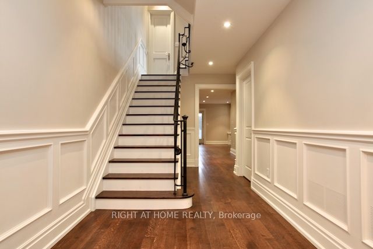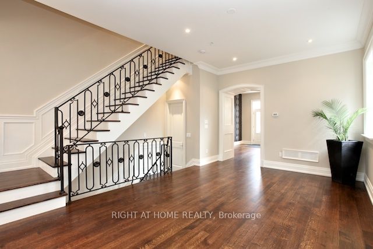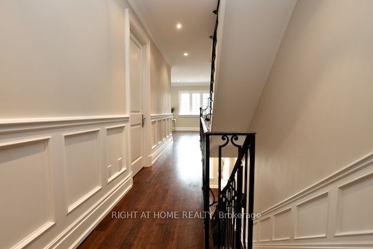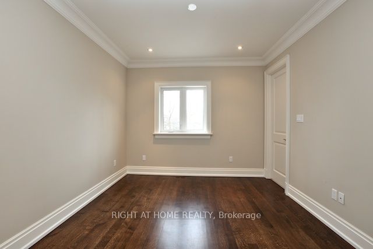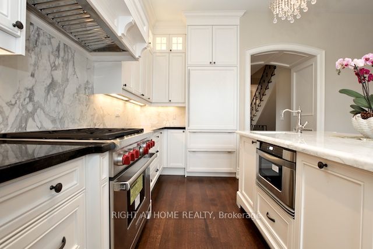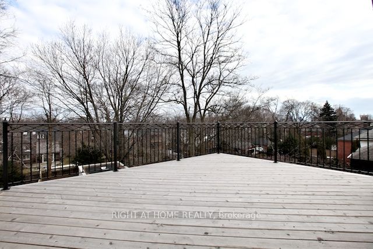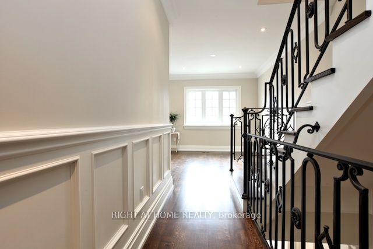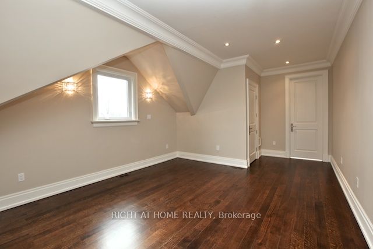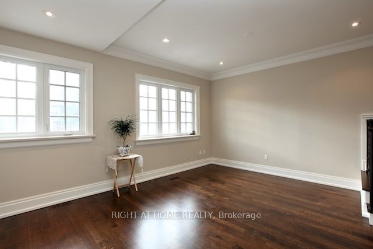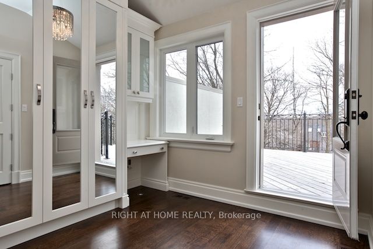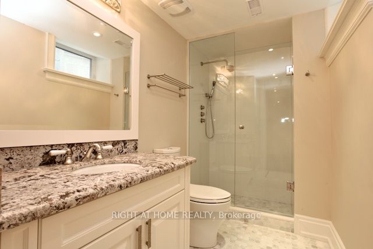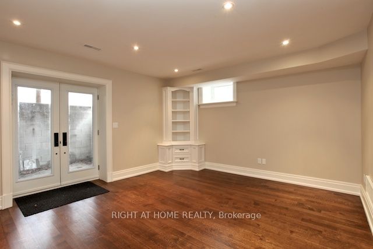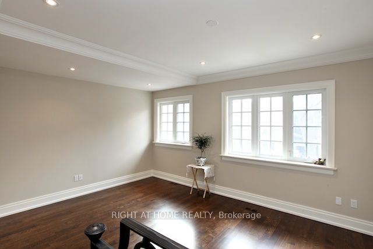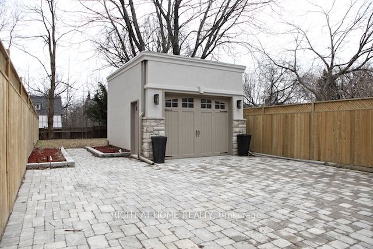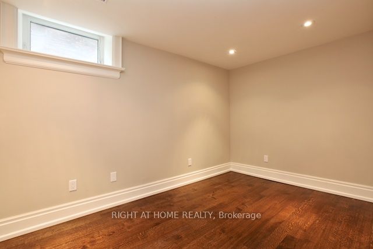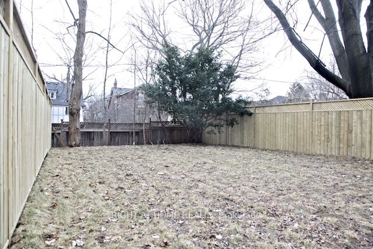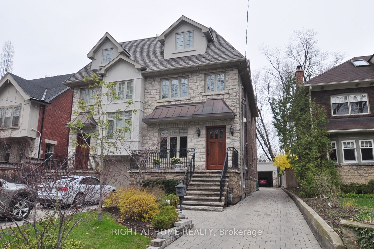
$9,399 /mo
Listed by RIGHT AT HOME REALTY
Semi-Detached •MLS #C12117175•New
Room Details
| Room | Features | Level |
|---|---|---|
Living Room 3.66 × 3.23 m | Hardwood FloorFireplaceOpen Concept | Main |
Dining Room 5.97 × 3.66 m | Hardwood FloorOverlooks LivingOpen Concept | Main |
Kitchen 5.18 × 5.03 m | Hardwood FloorBreakfast AreaW/O To Deck | Main |
Bedroom 2 3.96 × 3.32 m | Hardwood Floor3 Pc EnsuiteWalk-In Closet(s) | Second |
Bedroom 3 3.99 × 2.56 m | Hardwood Floor3 Pc EnsuiteCloset Organizers | Second |
Primary Bedroom 4.15 × 3.69 m | Hardwood Floor5 Pc EnsuiteOpen Concept | Third |
Client Remarks
Gorgeous Custom Built Semi With A Unique Design & Layout IN Casa Loma. Beautiful CN Tower/City View From Top Floor Master Bedroom Terrace & 5 Pc Ensuite. Bright Family Room & 2 Bedrooms With Ensuites On The 2nd Floor. 10' Ceilings, Living Rm With Fireplace, Dining Room & Kitchen With Granite Back Splash & Counter Tops. Custom Design Wrought Iron Railings, Cedar Roof & Quarter Cut White Oak Hardwood Throughout. Has A Bar & Heated Marble Flooring In Bsmt.
About This Property
355 WALMER Road, Toronto C02, M5R 2Y3
Home Overview
Basic Information
Walk around the neighborhood
355 WALMER Road, Toronto C02, M5R 2Y3
Shally Shi
Sales Representative, Dolphin Realty Inc
English, Mandarin
Residential ResaleProperty ManagementPre Construction
 Walk Score for 355 WALMER Road
Walk Score for 355 WALMER Road

Book a Showing
Tour this home with Shally
Frequently Asked Questions
Can't find what you're looking for? Contact our support team for more information.
See the Latest Listings by Cities
1500+ home for sale in Ontario

Looking for Your Perfect Home?
Let us help you find the perfect home that matches your lifestyle
