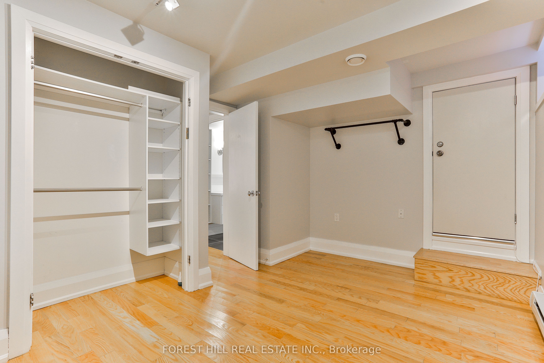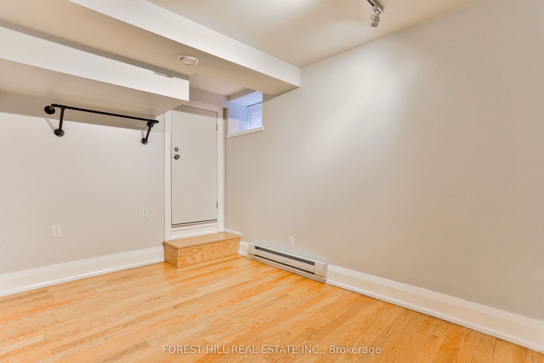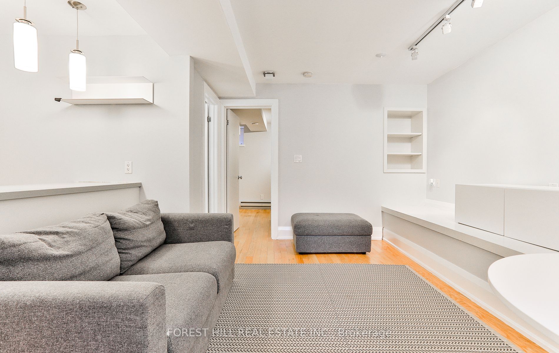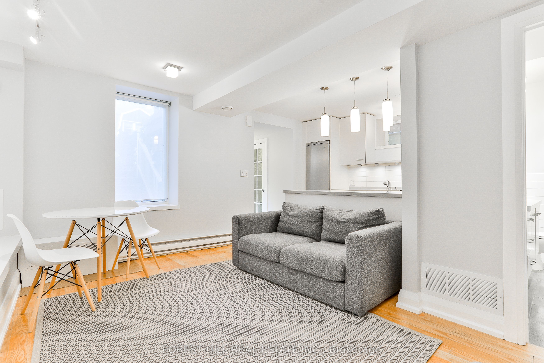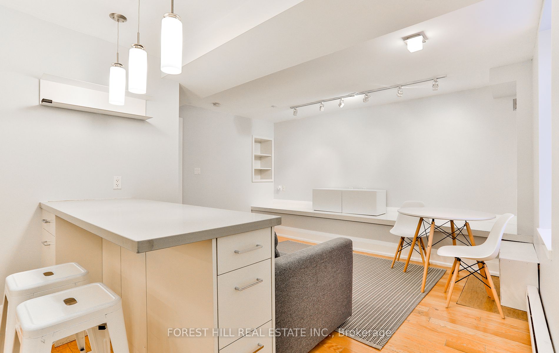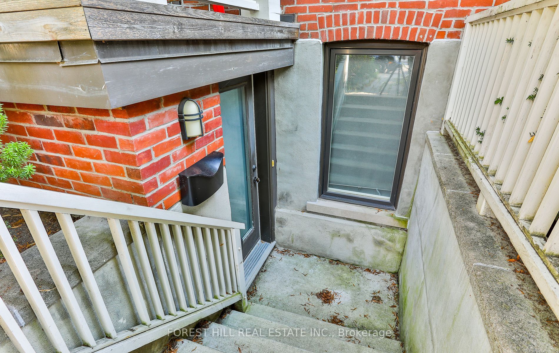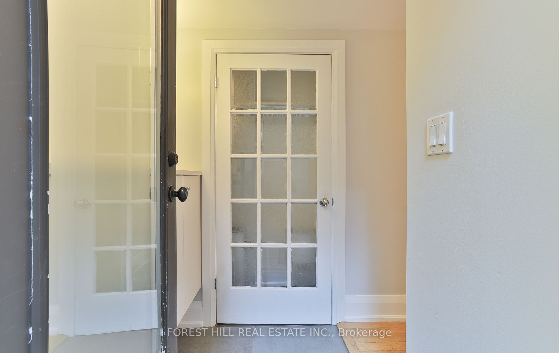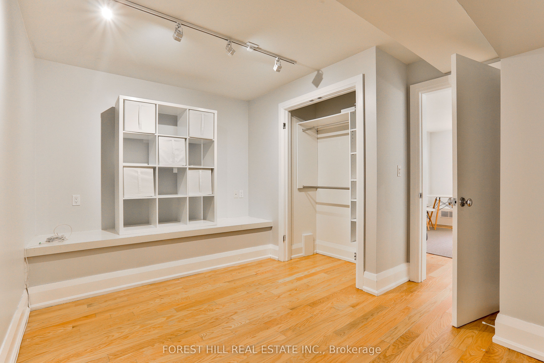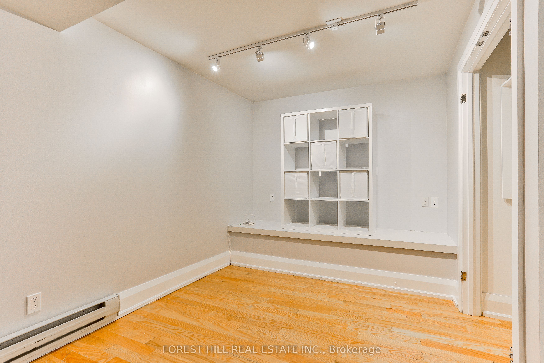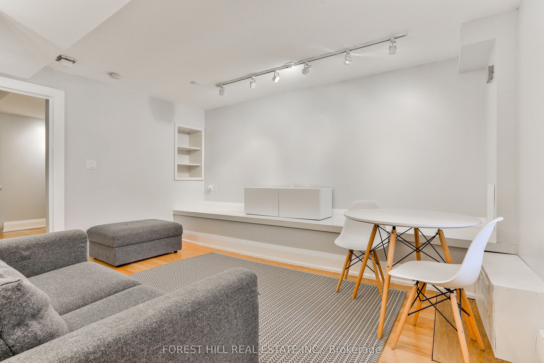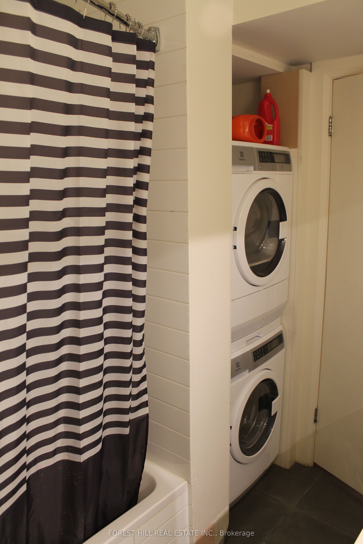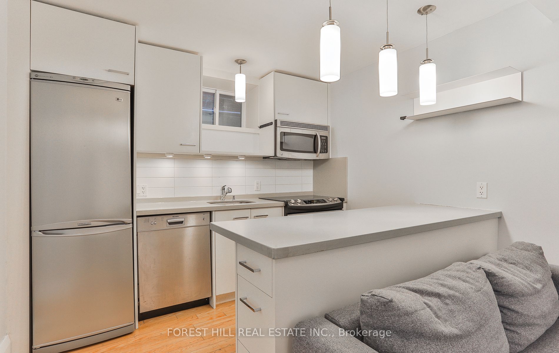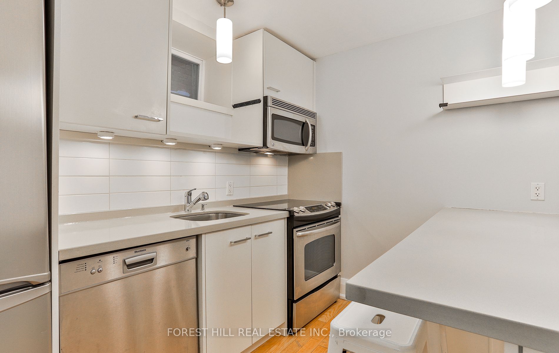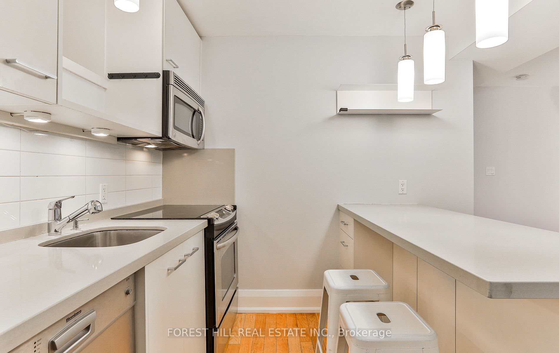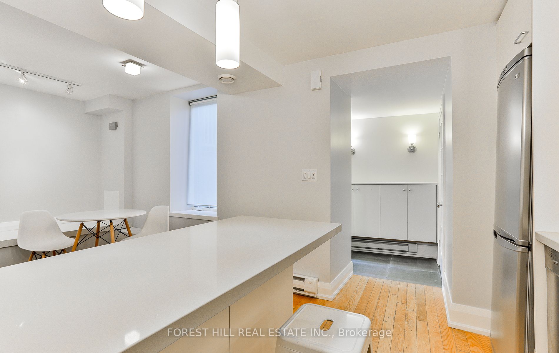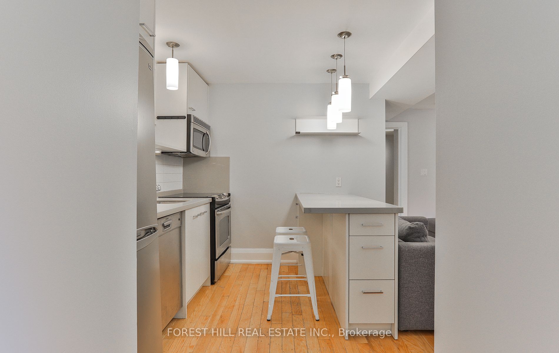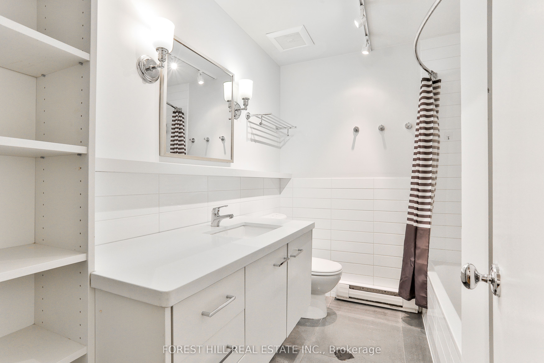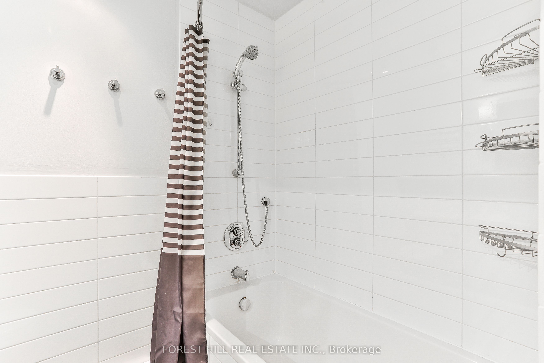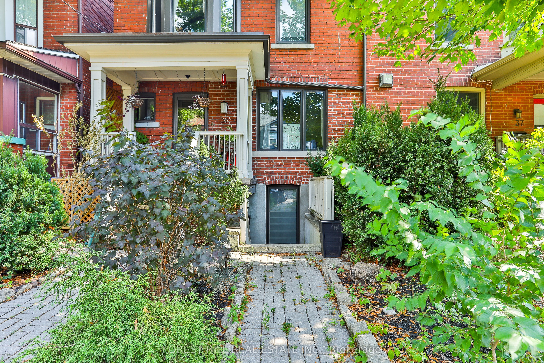
$2,200 /mo
Listed by FOREST HILL REAL ESTATE INC.
Duplex•MLS #C12243268•New
Room Details
| Room | Features | Level |
|---|---|---|
Living Room 4.45 × 3.6 m | Hardwood FloorLarge WindowPot Lights | Lower |
Bedroom 4.15 × 2.68 m | Hardwood FloorClosetWindow | Lower |
Kitchen 2.98 × 2.22 m | Hardwood FloorOverlooks LivingQuartz Counter | Lower |
Client Remarks
Light Filled, Fresh & New In The Heart Of The Annex! Fabulous Duplex Features An Expansive Lower Level 787 Sq Ft Suite With Private Entrance, Large 1 Br (13'6 X 8'5) + Fitted Closet, Renovated 4-Pc Bath W/Tons Of Storage + Ensuite Laundry, Beautiful White Kitchen W/Stainless Steel Appliances + Dishwasher, Quartz Counters, Island W/Breakfast Bar, Open To Living Rm For Easy Entertaining, Hardwood Floors & Pot Lights! Foyer Offers Additional Closet + Built-Ins For Fabulous Storage! Won't Last! Extras: All Utilities Included - Spacious Bachelor With High Ceilings - Can't Beat Annex Location! Quiet Street + Steps To *New* Farm Boy & LCBO, Loblaws, Transit, Restaurants/Cafes On Bloor. See List On Sched C Of Optional Furniture Inclusions.
About This Property
35 Yarmouth Gardens, Toronto C02, M6G 1W3
Home Overview
Basic Information
Walk around the neighborhood
35 Yarmouth Gardens, Toronto C02, M6G 1W3
Shally Shi
Sales Representative, Dolphin Realty Inc
English, Mandarin
Residential ResaleProperty ManagementPre Construction
 Walk Score for 35 Yarmouth Gardens
Walk Score for 35 Yarmouth Gardens

Book a Showing
Tour this home with Shally
Frequently Asked Questions
Can't find what you're looking for? Contact our support team for more information.
See the Latest Listings by Cities
1500+ home for sale in Ontario

Looking for Your Perfect Home?
Let us help you find the perfect home that matches your lifestyle
