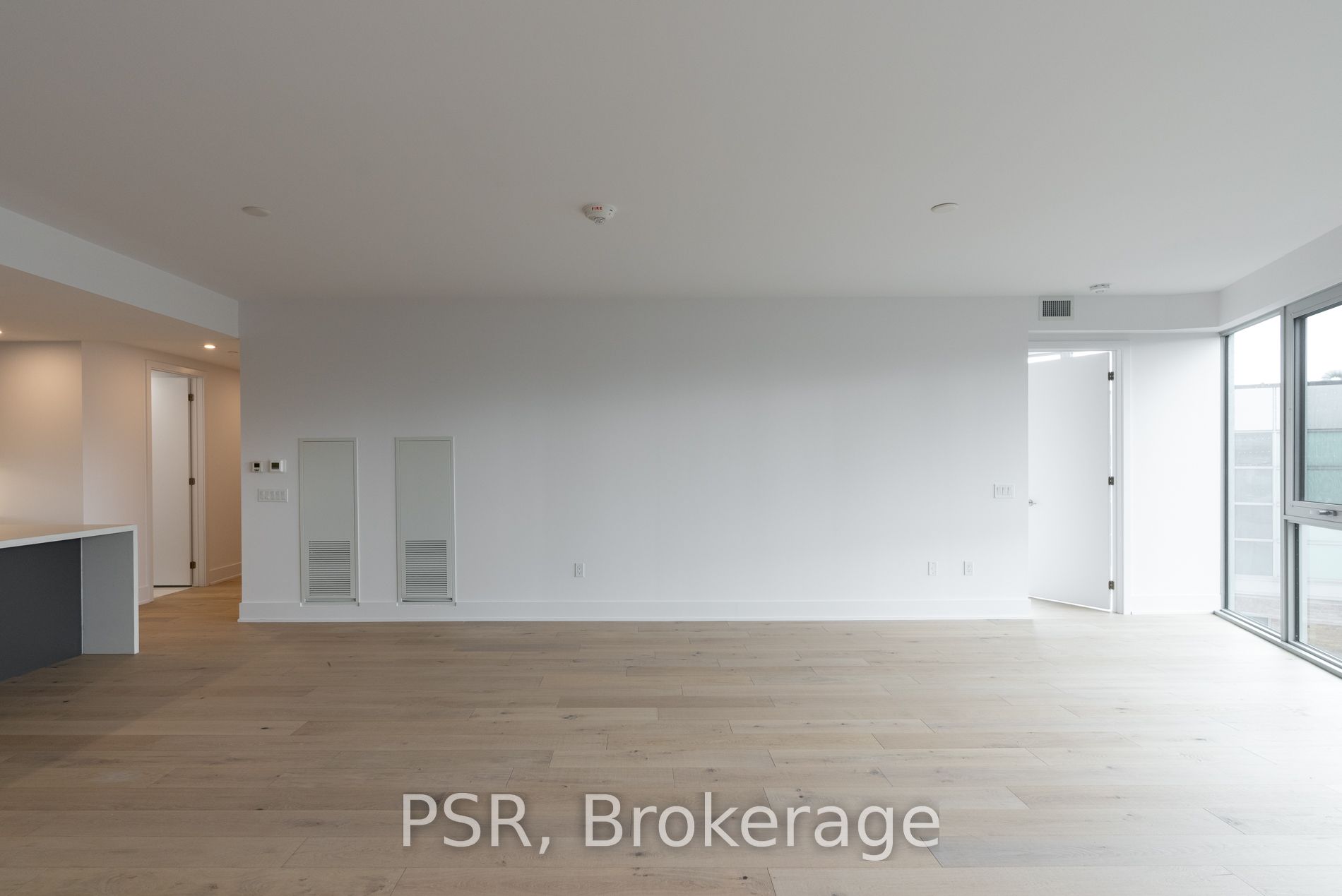
$6,999 /mo
Listed by PSR
Condo Apartment•MLS #C12203104•New
Room Details
| Room | Features | Level |
|---|---|---|
Kitchen | Open ConceptCentre IslandModern Kitchen | Main |
Living Room | W/O To TerraceOpen ConceptHardwood Floor | Main |
Dining Room | W/O To TerraceOpen ConceptWindow | Main |
Primary Bedroom | Walk-In Closet(s)4 Pc EnsuiteLarge Window | Main |
Bedroom 2 | WindowHardwood Floor4 Pc Ensuite | Main |
Client Remarks
Perfectly Positioned Between Yorkville And The Annex, This Exceptional Residence Offers Both Privacy And Urban Convenience - Ideal As A Full-Time Home Or A Sophisticated Pied-À-Terre. This Contemporary 2-Bedroom Suite Boasts Floor-To-Ceiling Windows With Breathtaking North, South, And East Views, Wide-Plank Engineered Hardwood Floors, And A Seamless Open-Concept Design Perfect For Entertaining. Both Bedrooms Feature Ensuite Bathrooms, Complemented By A Separate Powder Room And Laundry Room. The European-Designed Kitchen And Bath Cabinetry Add An Elevated Touch Of Elegance. Complete With 2 Parking Spots And 1 Locker, This Is Refined City Living At Its Best!
About This Property
346 Davenport Road, Toronto C02, M5R 1K6
Home Overview
Basic Information
Amenities
BBQs Allowed
Concierge
Walk around the neighborhood
346 Davenport Road, Toronto C02, M5R 1K6
Shally Shi
Sales Representative, Dolphin Realty Inc
English, Mandarin
Residential ResaleProperty ManagementPre Construction
 Walk Score for 346 Davenport Road
Walk Score for 346 Davenport Road

Book a Showing
Tour this home with Shally
Frequently Asked Questions
Can't find what you're looking for? Contact our support team for more information.
See the Latest Listings by Cities
1500+ home for sale in Ontario

Looking for Your Perfect Home?
Let us help you find the perfect home that matches your lifestyle

















