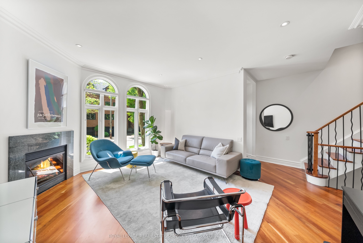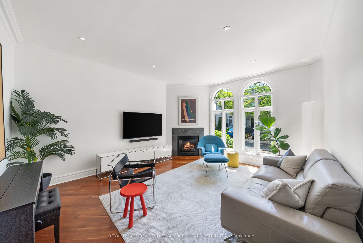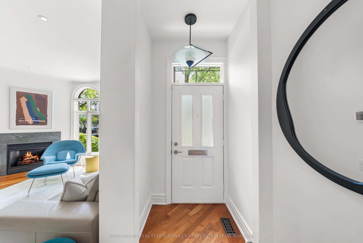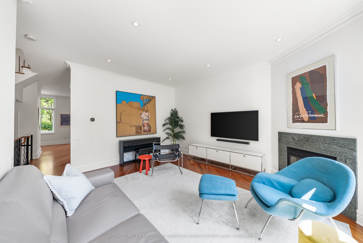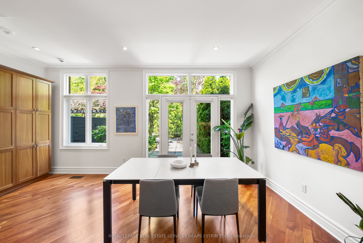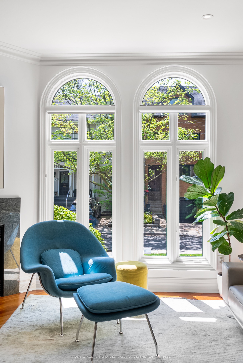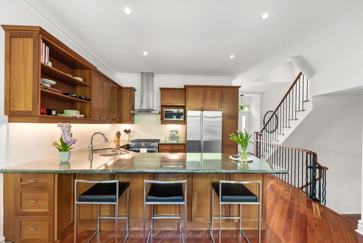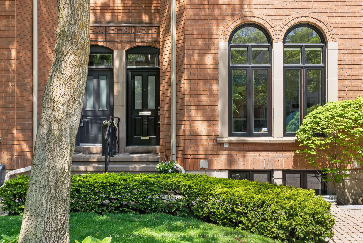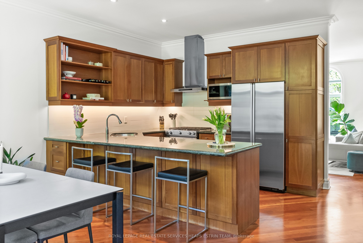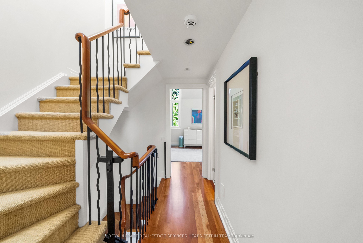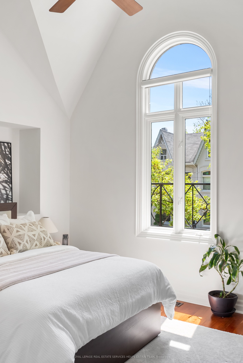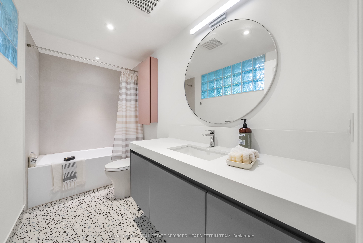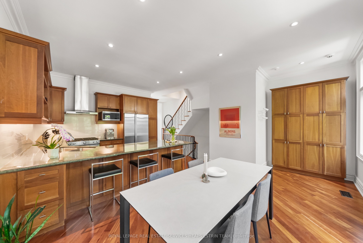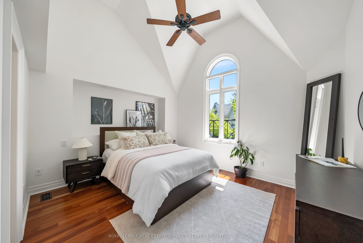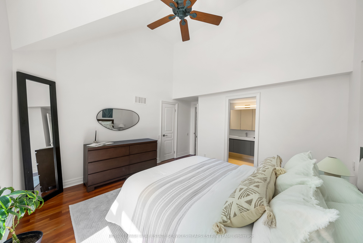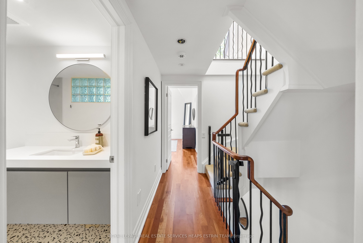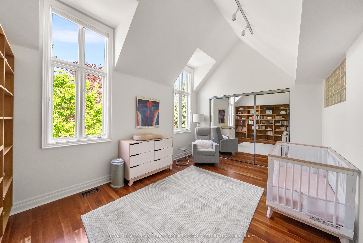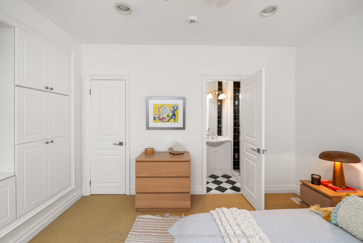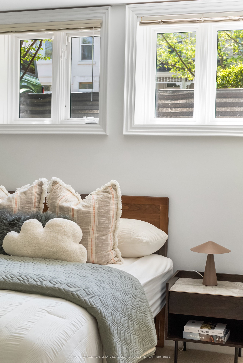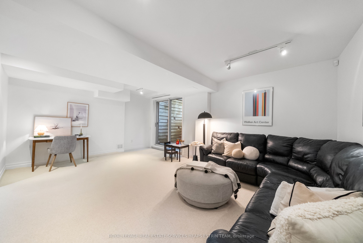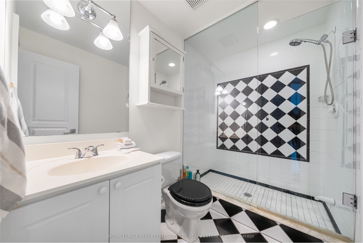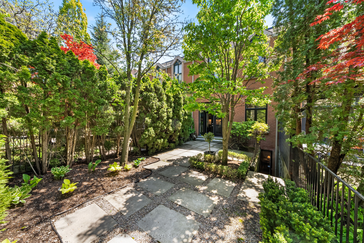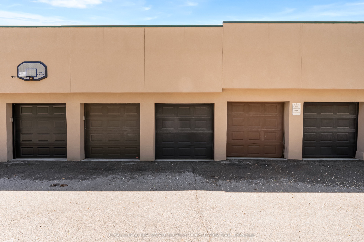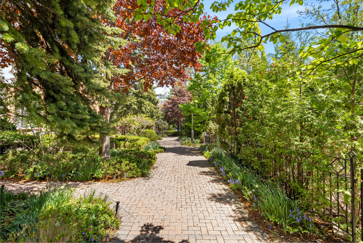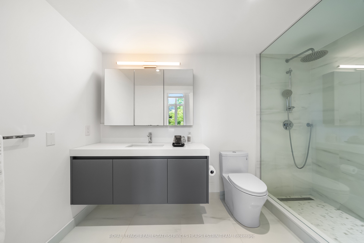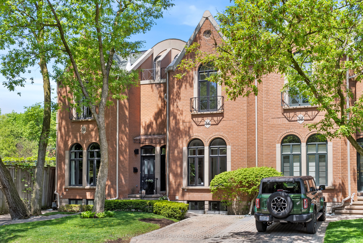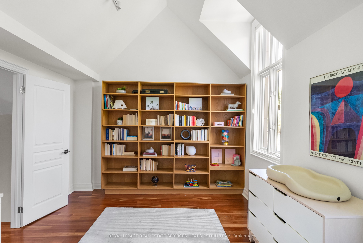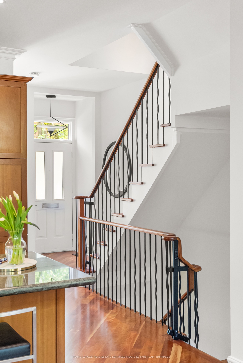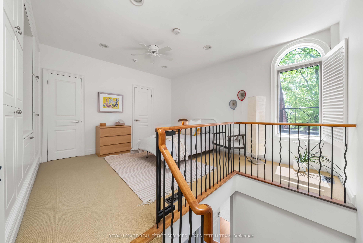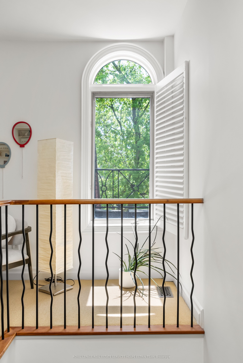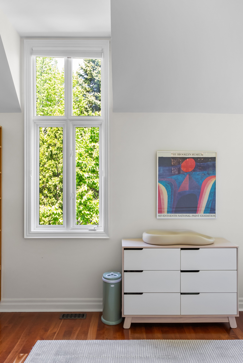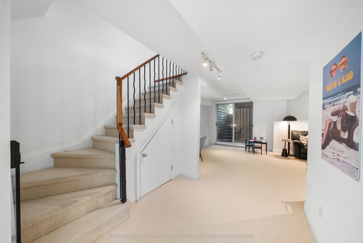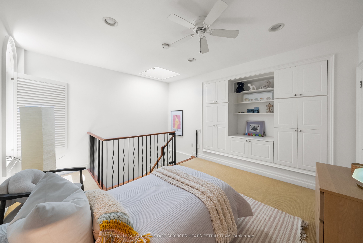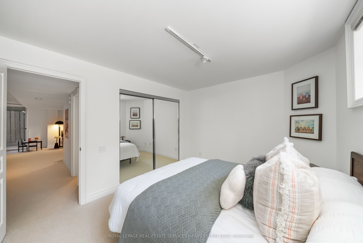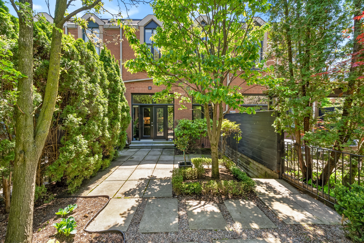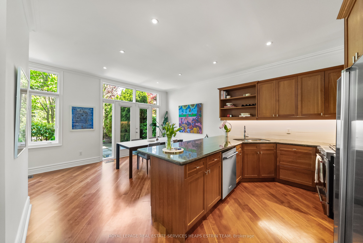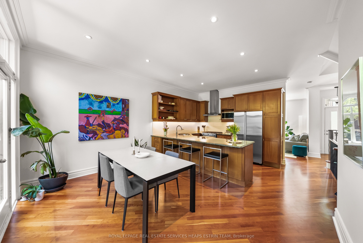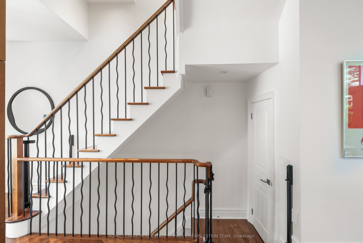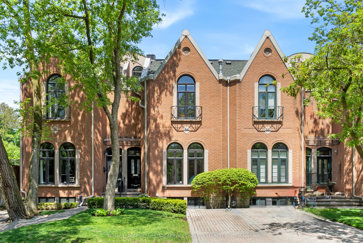
$2,850,000
Est. Payment
$10,885/mo*
*Based on 20% down, 4% interest, 30-year term
Listed by ROYAL LEPAGE REAL ESTATE SERVICES HEAPS ESTRIN TEAM
Att/Row/Townhouse•MLS #C12158996•New
Room Details
| Room | Features | Level |
|---|---|---|
Living Room 4.98 × 4.32 m | Hardwood FloorGas FireplaceOverlooks Frontyard | Main |
Kitchen 4.47 × 2.92 m | Hardwood FloorGranite CountersOverlooks Dining | Main |
Dining Room 5.66 × 2.95 m | Hardwood FloorW/O To YardCombined w/Kitchen | Main |
Primary Bedroom 4.47 × 3.76 m | Cathedral Ceiling(s)3 Pc EnsuiteWalk-In Closet(s) | Second |
Bedroom 2 4.85 × 3.45 m | Cathedral Ceiling(s)Large ClosetOverlooks Backyard | Second |
Bedroom 3 4.57 × 3.81 m | Walk-In Closet(s)Skylight3 Pc Ensuite | Third |
Client Remarks
An homage to Toronto's iconic bay-and-gable homes, 34 Marlborough Avenue is a premier residence offering contemporary conveniences set amidst the tree-lined streets of Summerhill. Ideally situated within the highly-rated Cottingham School district, this refined home provides a rare opportunity to live mere moments from Summerhill and Rosedale's best amenities: numerous premier sports clubs, top-rated dining, charming cafes and boutique shopping. Soaring ceilings bathe rooms in natural light throughout the day, from early mornings in the gallery-like living room to long evenings in the landscaped garden. Warm woods and granite counters make for a family-friendly kitchen with breakfast bar, perfect for little hands to chip in with mealtime or friendly conversation while entertaining. French doors from the dining room open to the landscaped garden, providing ease for indoor/outdoor living. Upstairs, the second floor offers two large bedrooms: a primary bedroom with cathedral ceilings, renovated ensuite and walk-in closet, and an equally impressive second bedroom with lush green views. The third-floor loft bedroom can be readily enclosed for privacy or converted to a home office or fitness room with its own ensuite washroom. Downstairs, the finished lower level presents a south-facing bedroom, full bathroom and large recreation room ideally suited for a playroom, media retreat or in-law suite with walk-up to the rear yard. Parking is a breeze with a licensed front pad for day-to-day ease, in addition to a garage with loft storage. 34 Marlborough Avenue is part of a collection of townhomes designed by the architect Alex Skourides that are stitched together by a bucolic shared mews of landscaped gardens and friendly neighbours, creating a truly unique community in the heart of Summerhill. Lovingly cared for, this refined property is ready for its next chapter.
About This Property
34 Marlborough Avenue, Toronto C02, M5R 3T2
Home Overview
Basic Information
Walk around the neighborhood
34 Marlborough Avenue, Toronto C02, M5R 3T2
Shally Shi
Sales Representative, Dolphin Realty Inc
English, Mandarin
Residential ResaleProperty ManagementPre Construction
Mortgage Information
Estimated Payment
$0 Principal and Interest
 Walk Score for 34 Marlborough Avenue
Walk Score for 34 Marlborough Avenue

Book a Showing
Tour this home with Shally
Frequently Asked Questions
Can't find what you're looking for? Contact our support team for more information.
See the Latest Listings by Cities
1500+ home for sale in Ontario

Looking for Your Perfect Home?
Let us help you find the perfect home that matches your lifestyle
