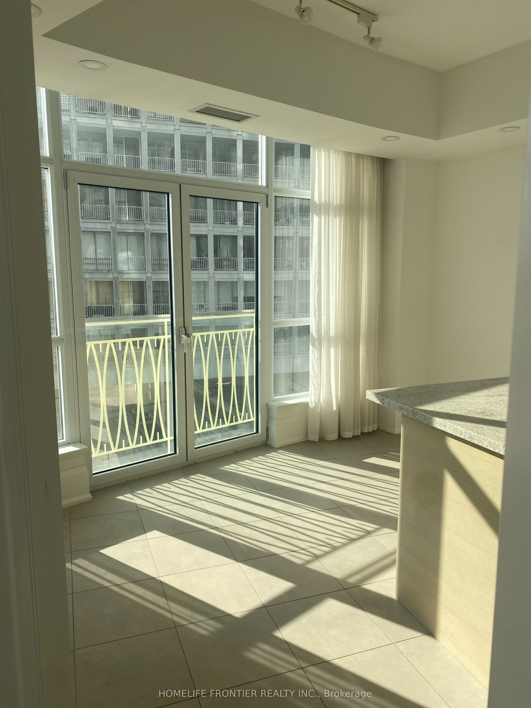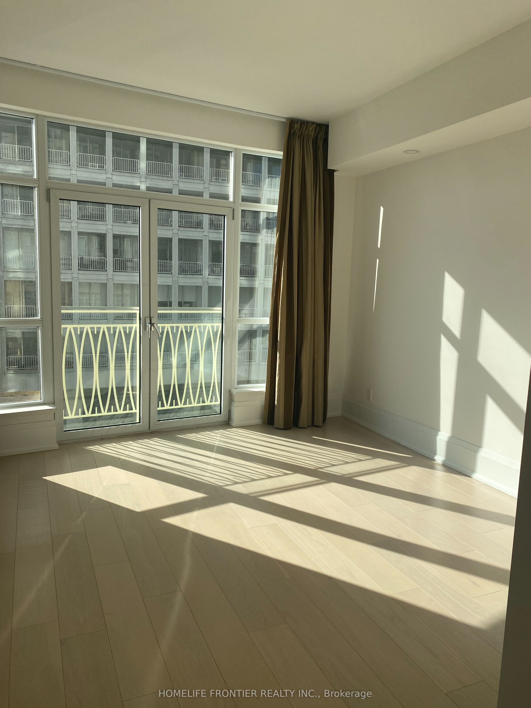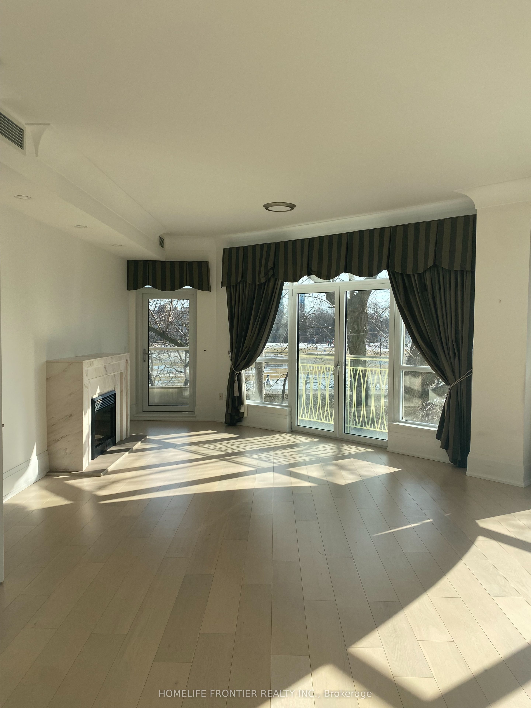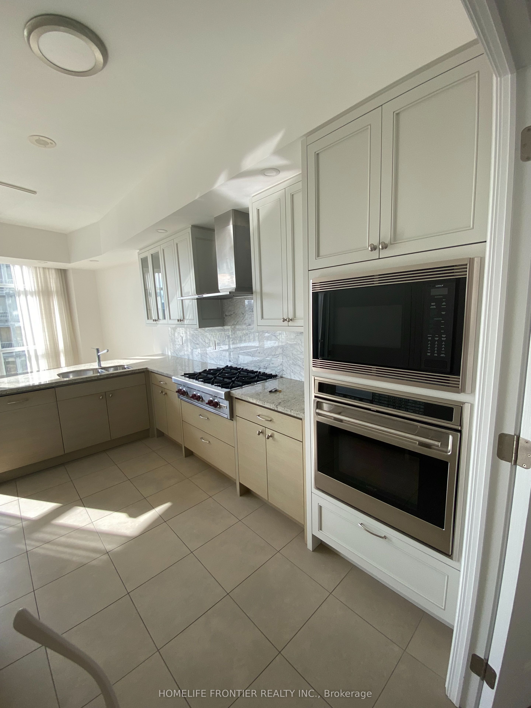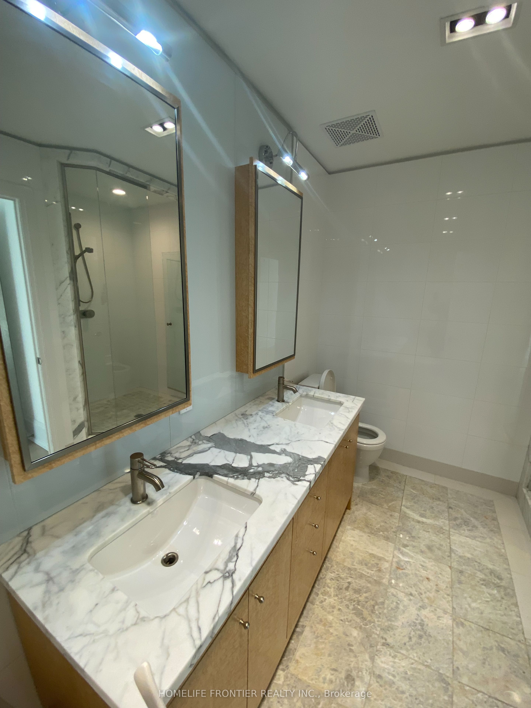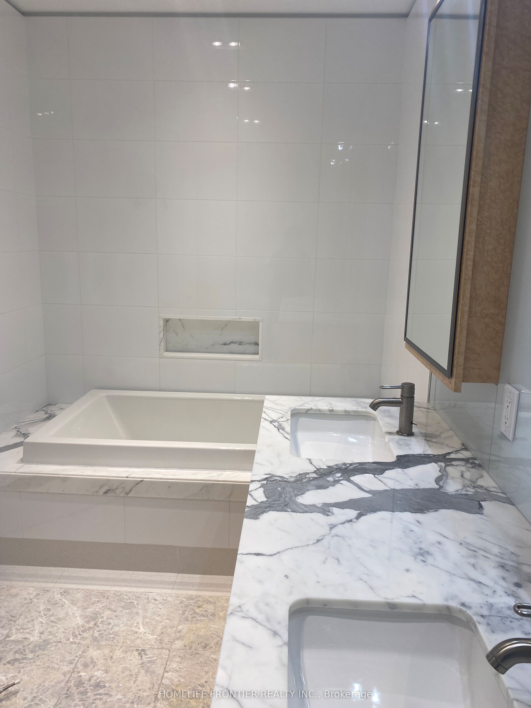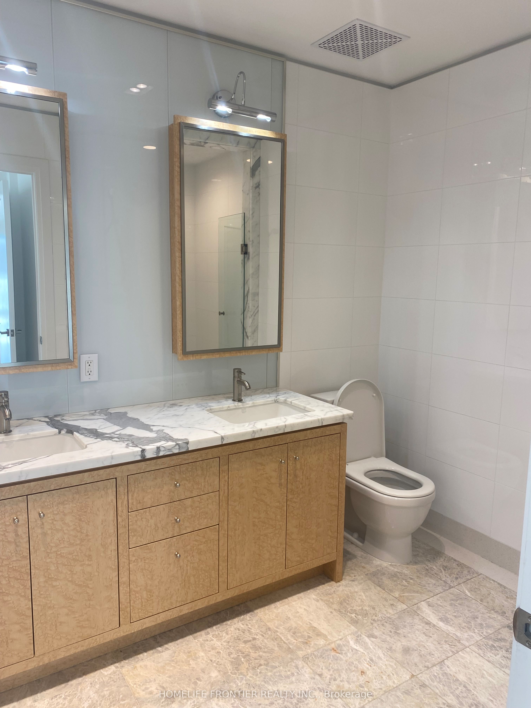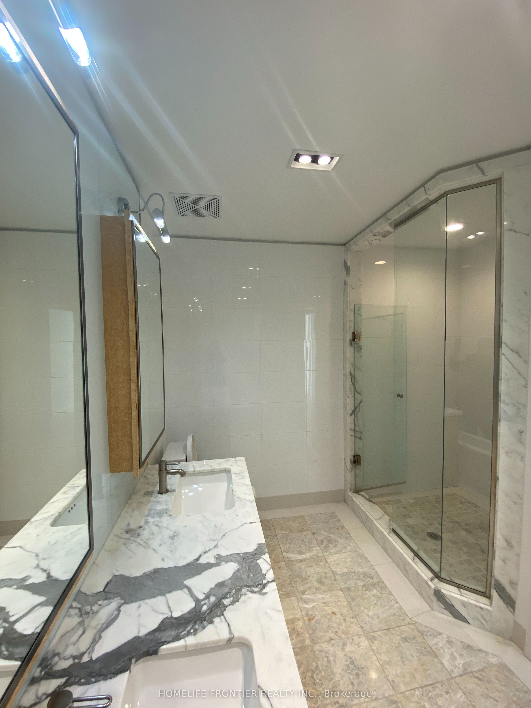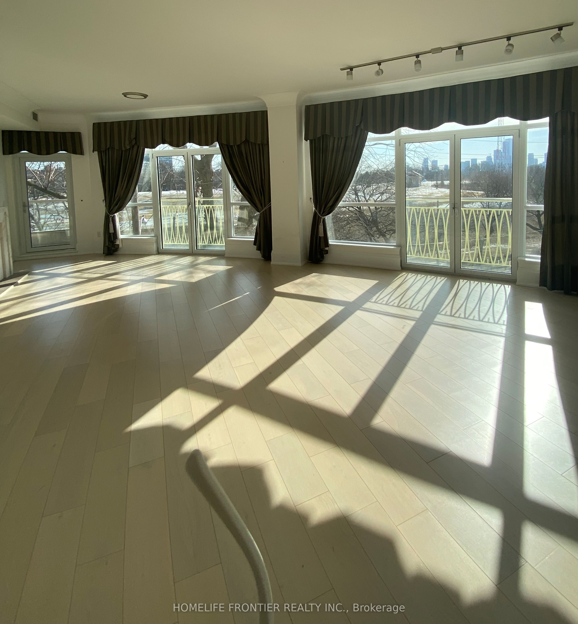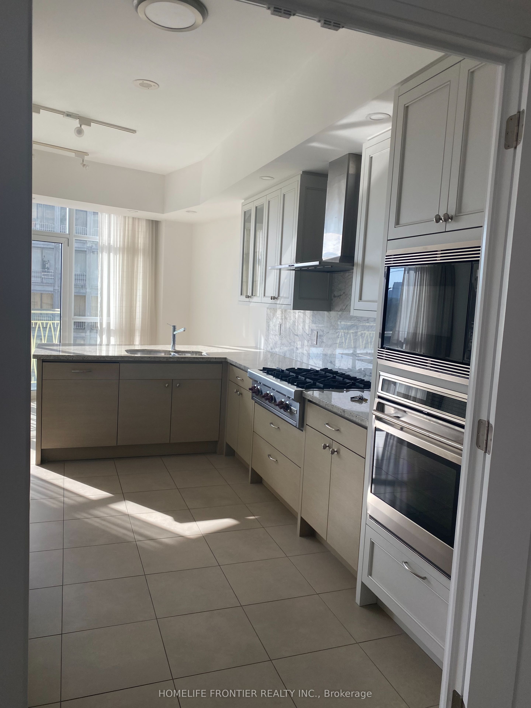
$7,300 /mo
Listed by HOMELIFE FRONTIER REALTY INC.
Condo Apartment•MLS #C12013457•New
Room Details
| Room | Features | Level |
|---|---|---|
Living Room 7.94 × 5.22 m | FireplaceOverlooks Park | Main |
Dining Room 5.22 × 7.94 m | Open ConceptSE ViewWindow Floor to Ceiling | Main |
Primary Bedroom 4.63 × 3.48 m | 5 Pc EnsuiteWalk-In Closet(s)Balcony | Main |
Bedroom 2 3.99 × 3.65 m | 3 Pc BathWalk-In Closet(s)Hardwood Floor | Main |
Kitchen 2.86 × 6.16 m | Stone FloorB/I FridgeStone Counters | Main |
Client Remarks
Churchill Park Condos A Boutique Building. Just Steps To Forest Hill Village, Parks & Transit. Luxury Finishes, High Ceilings, Balcony, Fireplace With Marble Mantle, Kitchen & Separate Eating Area, Granite Countertops and High End Wolf, Sub Zero & Miele Appliances, 2 Bedrooms Both with Ensuite, Floor To Ceiling Windows, 10ft Ceilings, Open Concept Layout. Walk-In Closet, Limestone, Porcelain & Wide Plank Hardwood Flooring.2 Storey Lobby, Guest Suite,24-HrConcierge, Valet Parking, Fitness, Private Dining Room, Party Room &Catering-Size kitchen, Electric car charger. Unobstructed View of South east.
About This Property
336 Spadina Road, Toronto C02, M5R 2V8
Home Overview
Basic Information
Amenities
Concierge
Exercise Room
Guest Suites
Gym
Party Room/Meeting Room
Visitor Parking
Walk around the neighborhood
336 Spadina Road, Toronto C02, M5R 2V8
Shally Shi
Sales Representative, Dolphin Realty Inc
English, Mandarin
Residential ResaleProperty ManagementPre Construction
 Walk Score for 336 Spadina Road
Walk Score for 336 Spadina Road

Book a Showing
Tour this home with Shally
Frequently Asked Questions
Can't find what you're looking for? Contact our support team for more information.
Check out 100+ listings near this property. Listings updated daily
See the Latest Listings by Cities
1500+ home for sale in Ontario

Looking for Your Perfect Home?
Let us help you find the perfect home that matches your lifestyle
