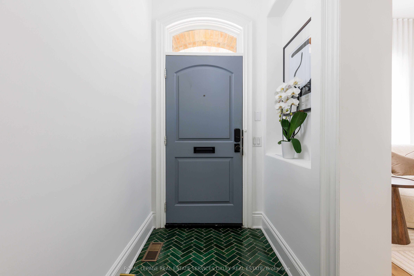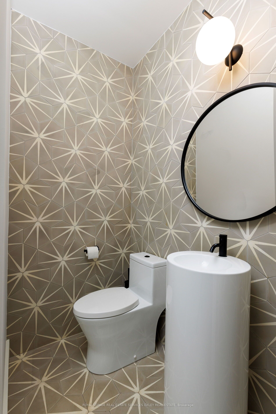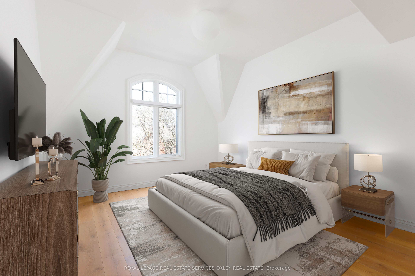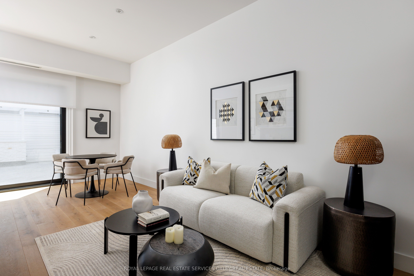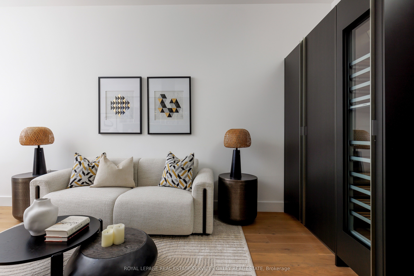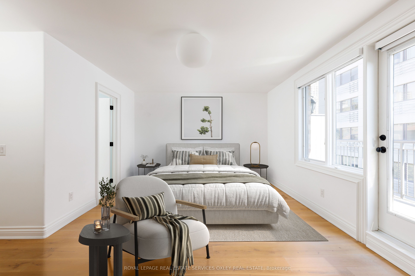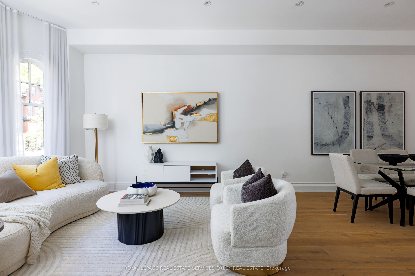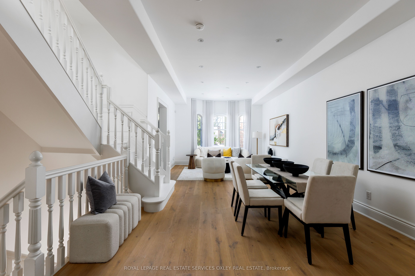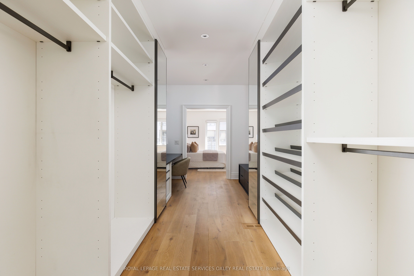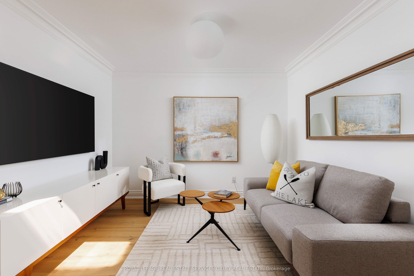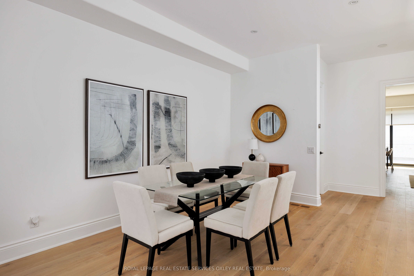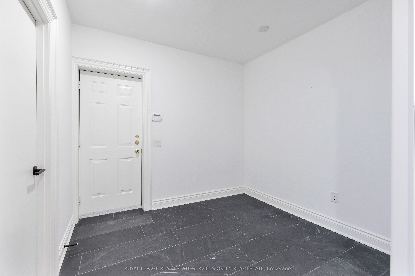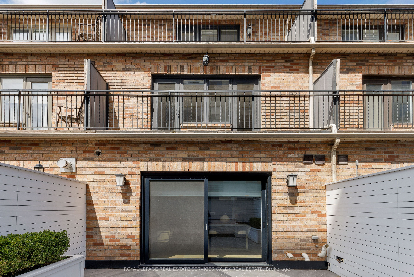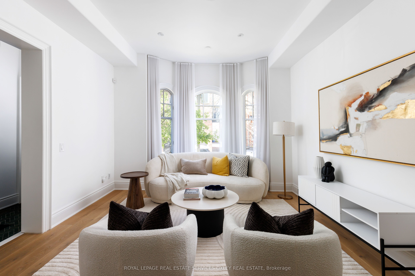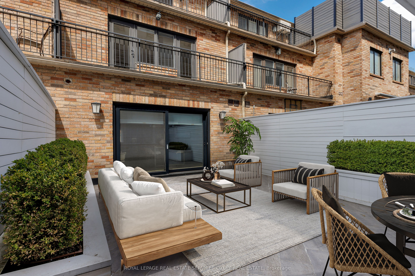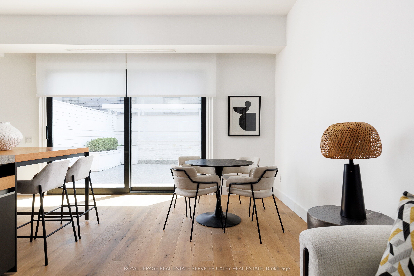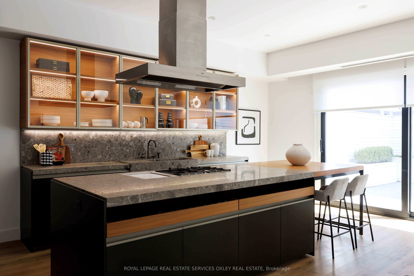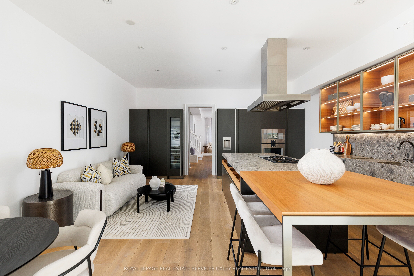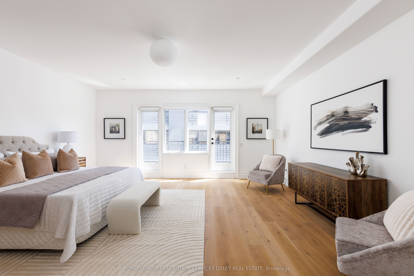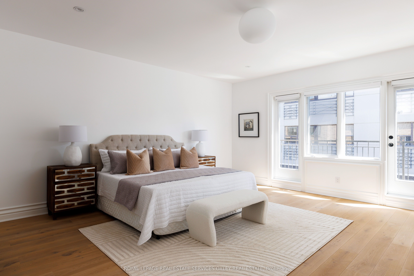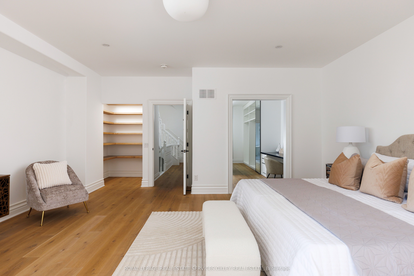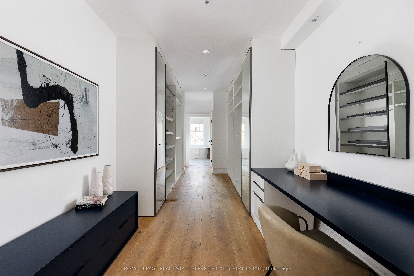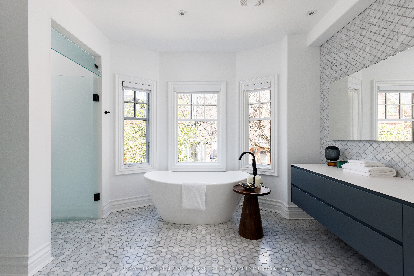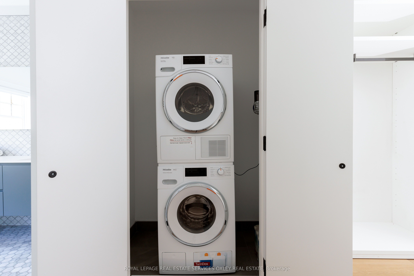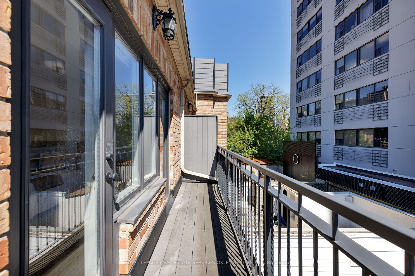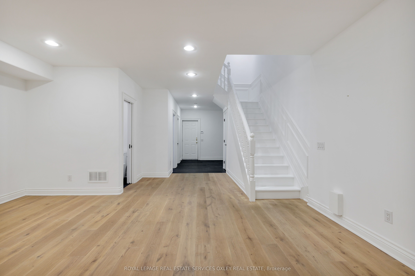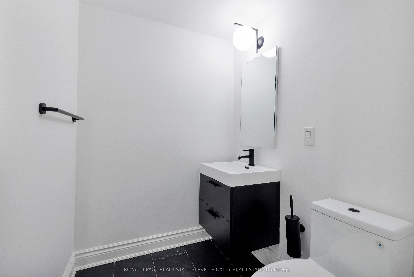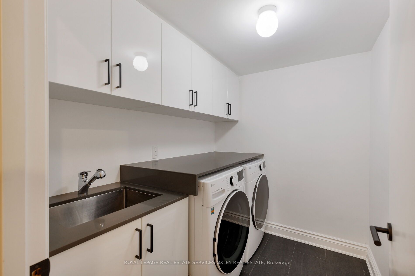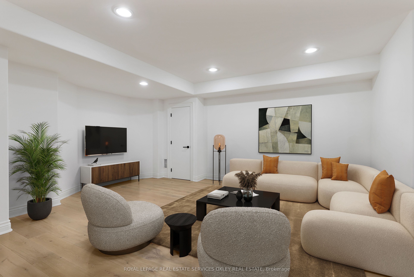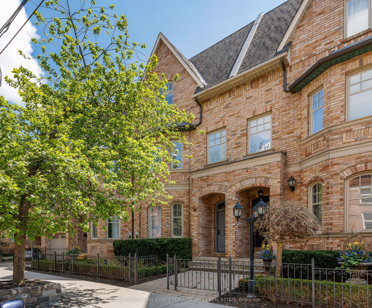
$3,995,000
Est. Payment
$15,258/mo*
*Based on 20% down, 4% interest, 30-year term
Listed by ROYAL LEPAGE REAL ESTATE SERVICES OXLEY REAL ESTATE
Att/Row/Townhouse•MLS #C12132147•New
Price comparison with similar homes in Toronto C02
Compared to 1 similar home
14.3% Higher↑
Market Avg. of (1 similar homes)
$3,495,000
Note * Price comparison is based on the similar properties listed in the area and may not be accurate. Consult licences real estate agent for accurate comparison
Room Details
| Room | Features | Level |
|---|---|---|
Living Room 5.38 × 3.99 m | Bay WindowHardwood FloorPot Lights | Main |
Dining Room 3.99 × 2.9 m | Hardwood FloorPot LightsOpen Concept | Main |
Kitchen 7.16 × 2.72 m | B/I AppliancesCentre IslandW/O To Patio | Main |
Primary Bedroom 5.61 × 5.54 m | Walk-In Closet(s)4 Pc EnsuiteW/O To Balcony | Second |
Bedroom 2 5.54 × 3.61 m | Walk-In Closet(s)3 Pc EnsuiteW/O To Balcony | Third |
Bedroom 3 4.4 × 3.91 m | 3 Pc EnsuiteVaulted Ceiling(s)Hardwood Floor | Third |
Client Remarks
Effortlessly chic and renovated to perfection, 33 Webster Avenue is a 3,300+ sq ft freehold townhome in the heart of Yorkville - one of Toronto's most prestigious and coveted neighbourhoods. This residence blends refined elegance w/ functional living across 4 curated levels. From the moment you arrive, the tone is set. The front foyer is anchored by hand-painted tiles from California and opens into a generous, light-filled living and dining space w/ wide-plank hardwood floors. Just beyond, a stylish powder rm and the preserved framework of a future elevator adding thoughtful function as the space flows effortlessly toward the kitchen. The Molteni&Dada Chef's kitchen designed by Vincent Van Duysen is a dream for entertainers - equipped w/ top-of-the-line Gaggenau appliances, rich walnut cabinetry, matte Ceppo stone countertops, and an oversized centre island. Open to a cozy sitting area, the space extends to a private backyard terrace through sliding glass doors perfect for al fresco dining and indoor-outdoor living. The second flr is an entire private retreat. The expansive primary suite features a light-filled bedrm w/ walkout balcony, spa-inspired 5-pc ensuite w/ freestanding tub framed by bay windows, steam shower, and antoniolupi Italian vanities. The Poliform walk-in closet is beautifully designed equal parts form and function, w/ additional built-ins throughout. Upstairs, the third flr offers 2 spacious bedrms - each w/ an ensuite plus a vaulted-ceiling lounge or teen retreat. One bedrm has a walk-in closet and private balcony overlooking the garden. The lower level includes a large rec rm ideal as a media rm, gym, or flex space plus a mudrm, powder rm, laundry, and interior access to a private 2-car underground garage. Radiant heated floors and clever storage complete the space. With 4 distinct living spaces, soaring ceilings, and an enviable address, this is sophisticated city living at its finest.
About This Property
33 Webster Avenue, Toronto C02, M5R 1N6
Home Overview
Basic Information
Walk around the neighborhood
33 Webster Avenue, Toronto C02, M5R 1N6
Shally Shi
Sales Representative, Dolphin Realty Inc
English, Mandarin
Residential ResaleProperty ManagementPre Construction
Mortgage Information
Estimated Payment
$0 Principal and Interest
 Walk Score for 33 Webster Avenue
Walk Score for 33 Webster Avenue

Book a Showing
Tour this home with Shally
Frequently Asked Questions
Can't find what you're looking for? Contact our support team for more information.
See the Latest Listings by Cities
1500+ home for sale in Ontario

Looking for Your Perfect Home?
Let us help you find the perfect home that matches your lifestyle
