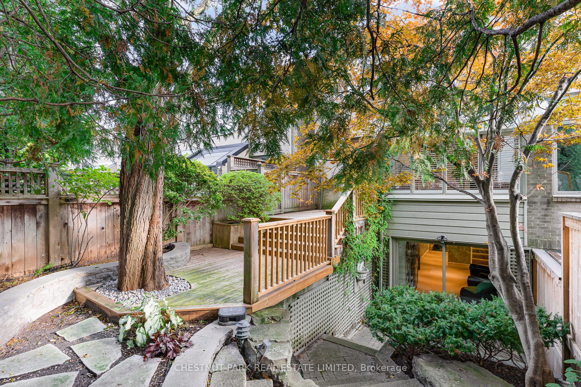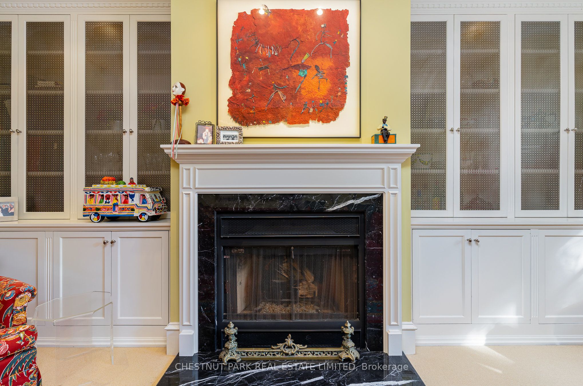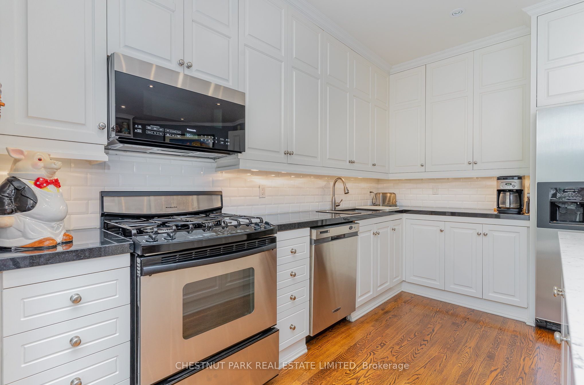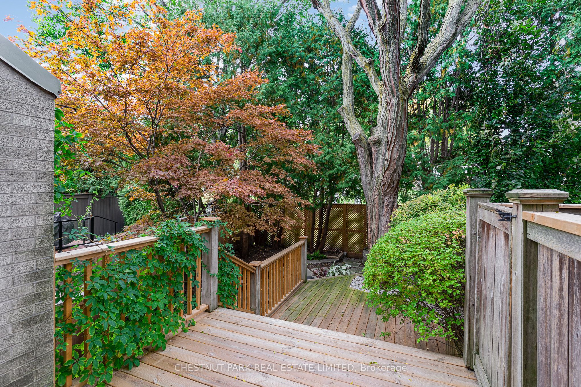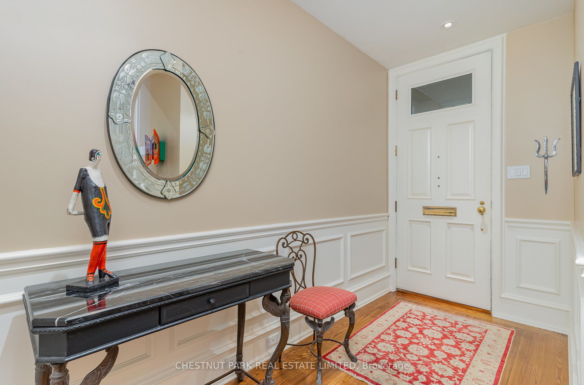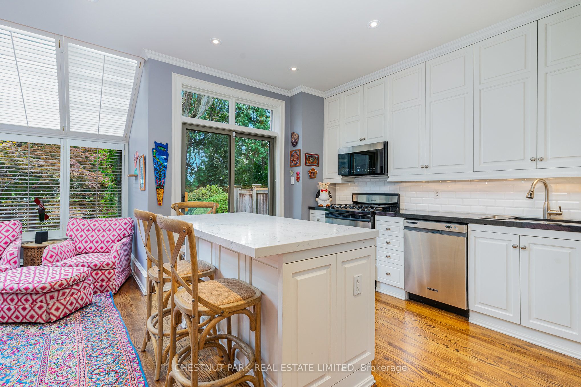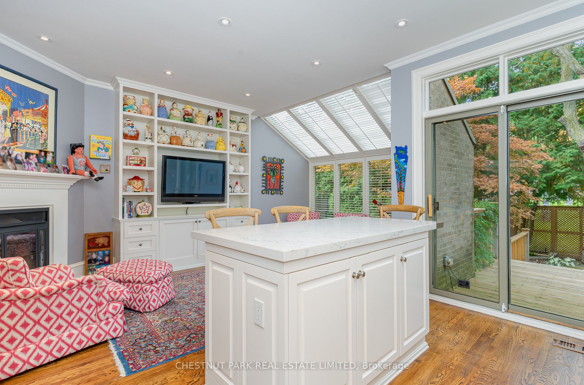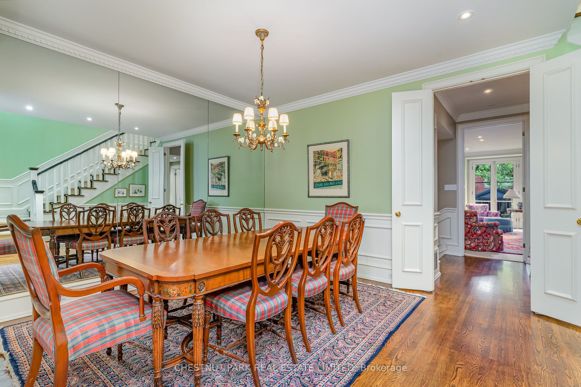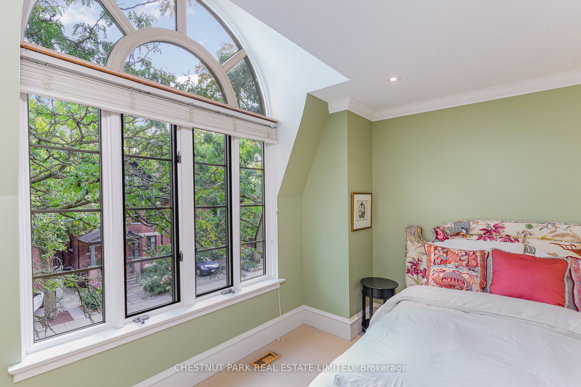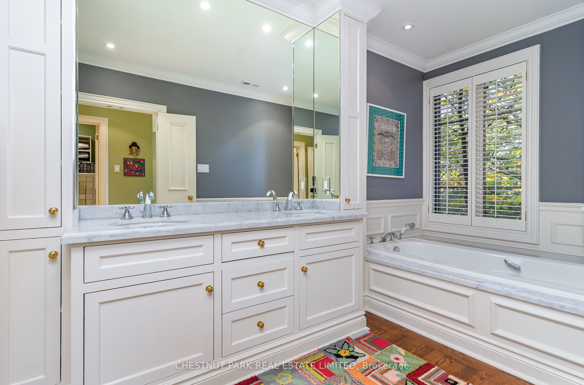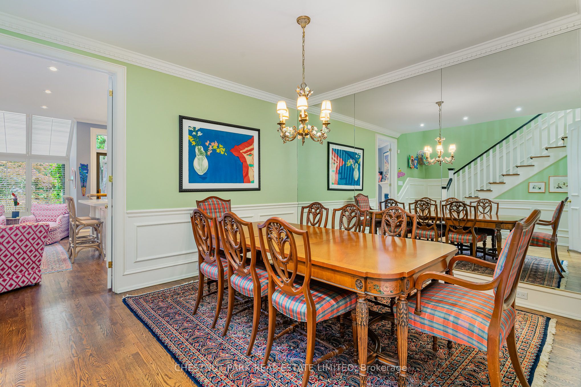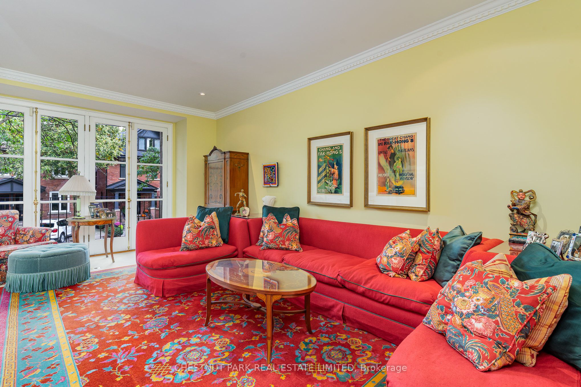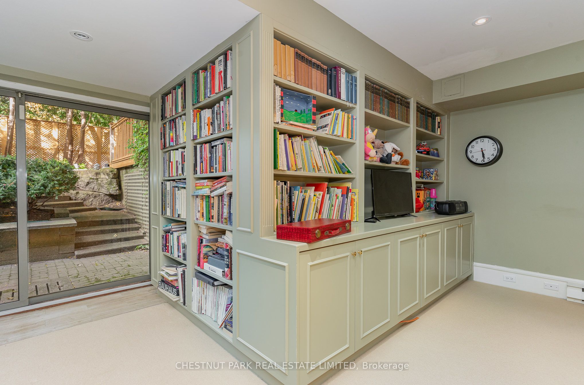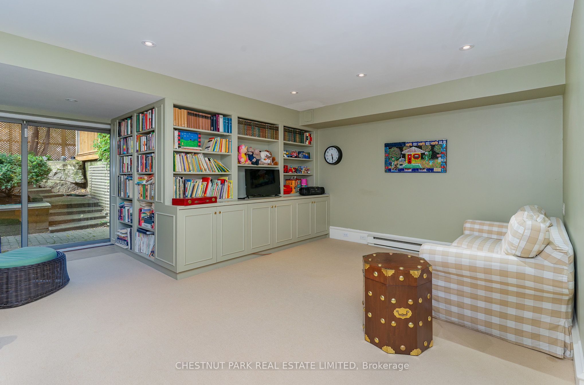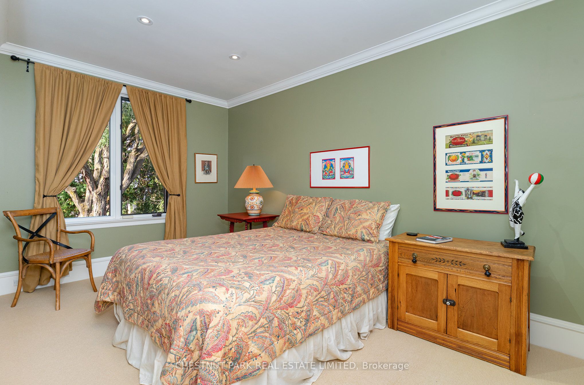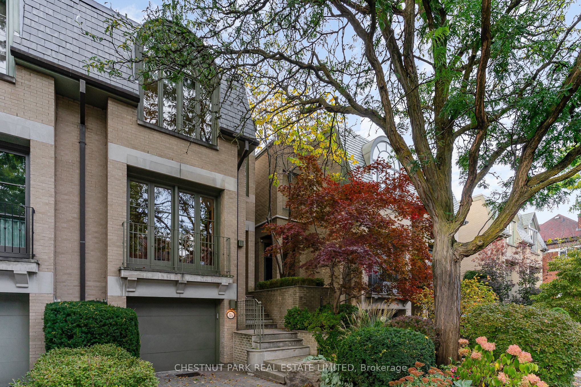
$2,999,000
Est. Payment
$11,454/mo*
*Based on 20% down, 4% interest, 30-year term
Listed by CHESTNUT PARK REAL ESTATE LIMITED
Semi-Detached •MLS #C12112235•Price Change
Price comparison with similar homes in Toronto C02
Compared to 2 similar homes
-41.7% Lower↓
Market Avg. of (2 similar homes)
$5,140,000
Note * Price comparison is based on the similar properties listed in the area and may not be accurate. Consult licences real estate agent for accurate comparison
Room Details
| Room | Features | Level |
|---|---|---|
Living Room 6.1 × 4.11 m | FireplaceHardwood FloorJuliette Balcony | Main |
Dining Room 5.79 × 4.52 m | Hardwood FloorCrown Moulding | Main |
Kitchen 4.11 × 2.74 m | Centre IslandOverlook PatioOverlooks Garden | Main |
Primary Bedroom 5.49 × 4.11 m | 5 Pc EnsuiteCrown MouldingWalk-In Closet(s) | Second |
Bedroom 4.57 × 2.74 m | Overlooks GardenDouble ClosetBroadloom | Second |
Bedroom 3.4 × 2.95 m | Overlooks BackyardDouble Closet | Second |
Client Remarks
FANTASTIC HOME FOR DOWNSIZING OR SMALL FAMILY, Coveted YONGE ST.CLAIR/ SUMMERHILL AREA, distinguished much admired Town House Features a grand foyer leading into a layout that flows seamlessly ! South facing living room with a fireplace built-in cabinets, through the French doors to the dining room , eat in Kitchen with a substantial Island combined with a family room featuring another fireplace, overlooking thew garden , Spacious prime bedroom with 5X ensuite & walk-in closet, 2 additional good sized bedrooms all with double closets overlook the garden, finished rec room perfect to hangout for kids & family a private walkout to the garden, a 3X bath, Built-in book cases, laundry, storage & sauna (not used) A wonderful blend of formal & casual living that ticks all the boxes. Sought after esteemed neighbourhood for its mature leafy green streets, exclusive shops & dining, schools (both private & public) parks and its proximity to major & minor Transportation.(2min to St. Clair Subway) Opportunity awaits to live as is or update, open up to your taste. Create your own custom space
About This Property
32A Balmoral Avenue, Toronto C02, M4V 2J4
Home Overview
Basic Information
Walk around the neighborhood
32A Balmoral Avenue, Toronto C02, M4V 2J4
Shally Shi
Sales Representative, Dolphin Realty Inc
English, Mandarin
Residential ResaleProperty ManagementPre Construction
Mortgage Information
Estimated Payment
$0 Principal and Interest
 Walk Score for 32A Balmoral Avenue
Walk Score for 32A Balmoral Avenue

Book a Showing
Tour this home with Shally
Frequently Asked Questions
Can't find what you're looking for? Contact our support team for more information.
See the Latest Listings by Cities
1500+ home for sale in Ontario

Looking for Your Perfect Home?
Let us help you find the perfect home that matches your lifestyle
