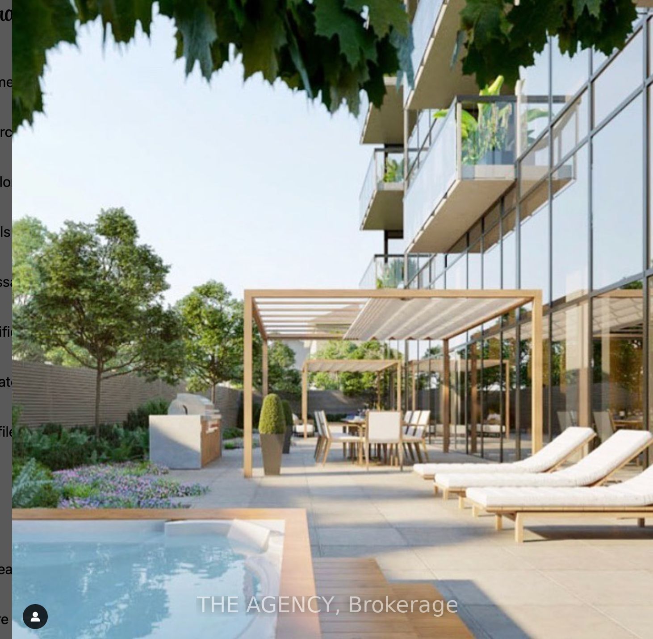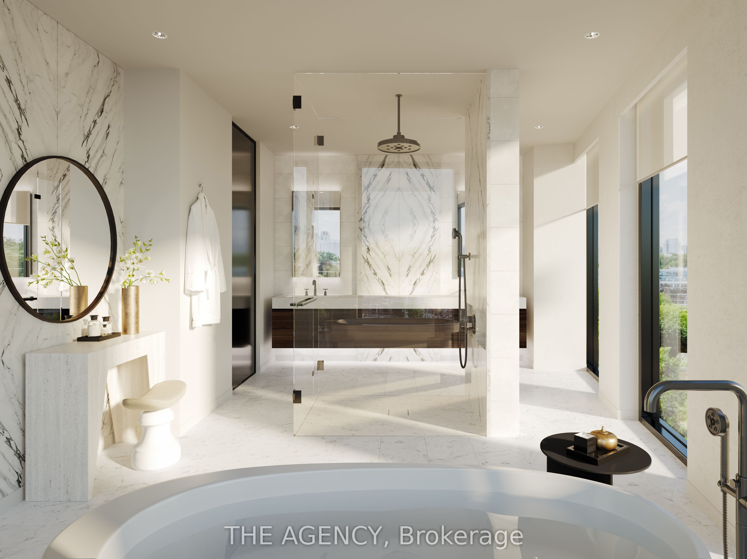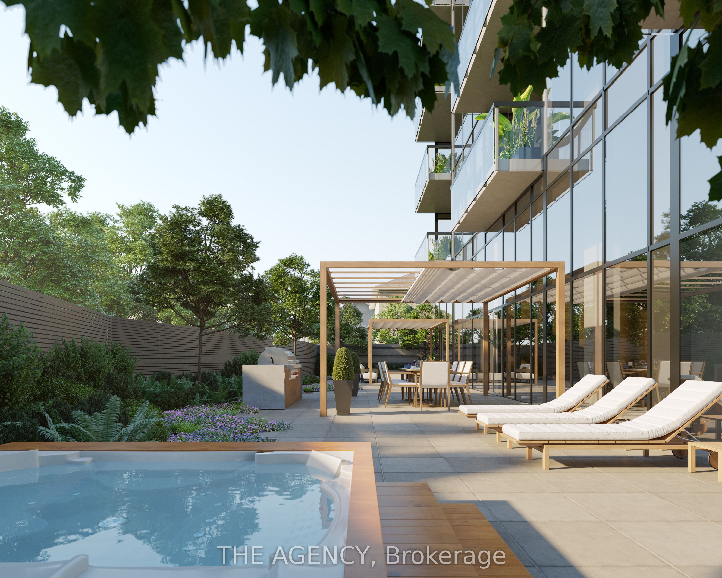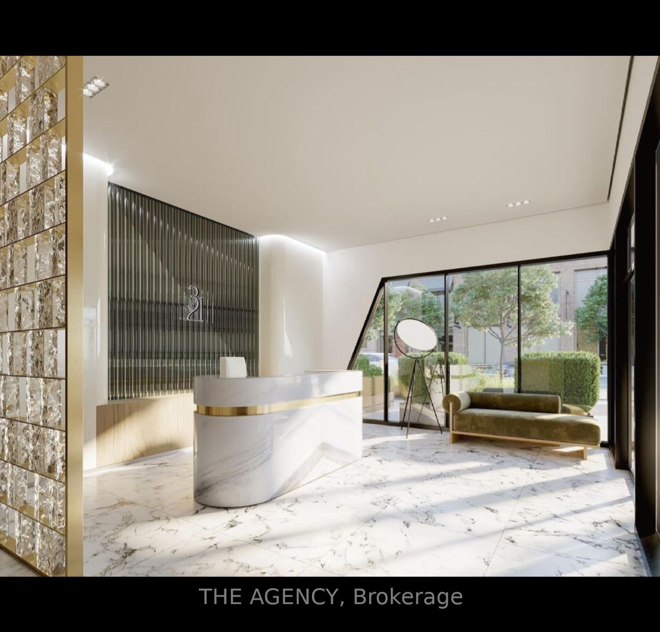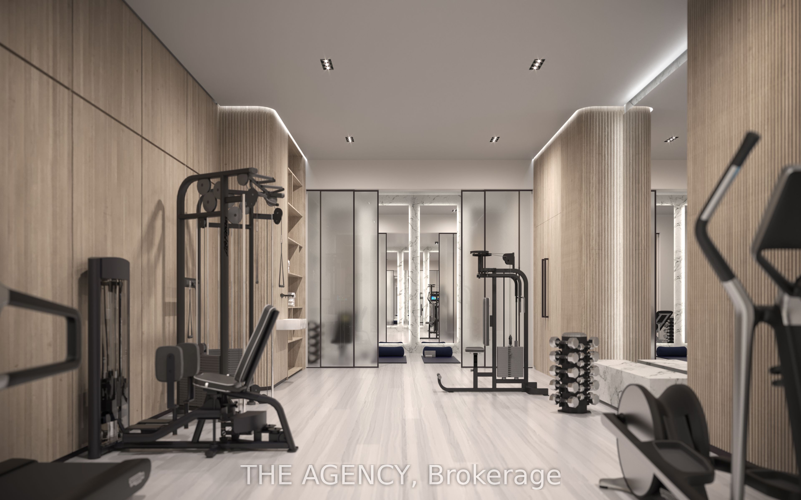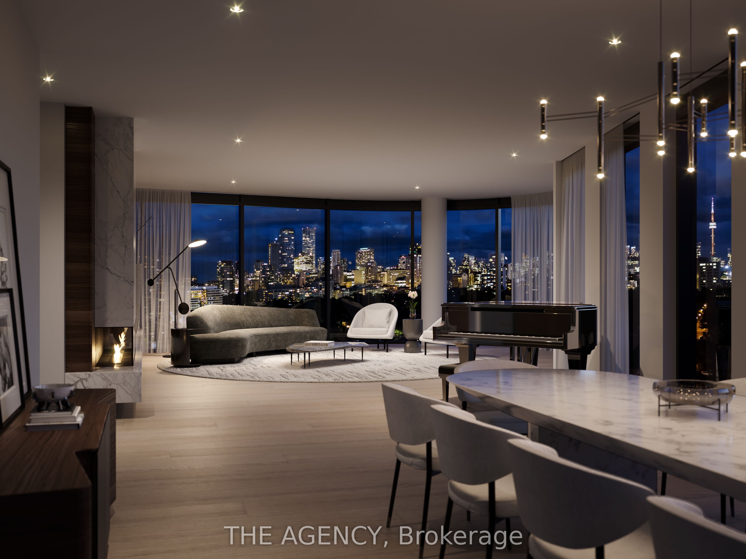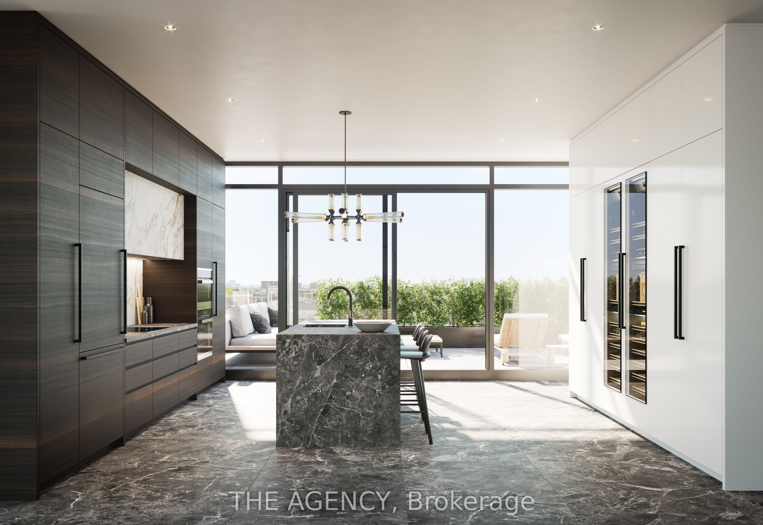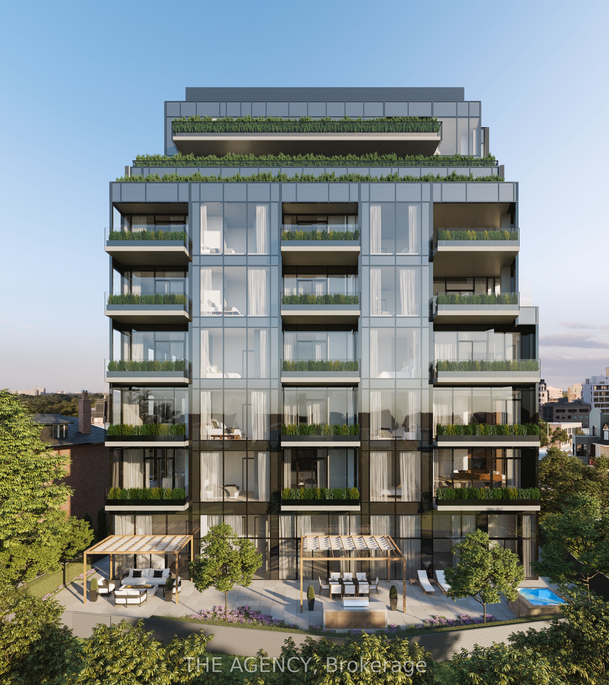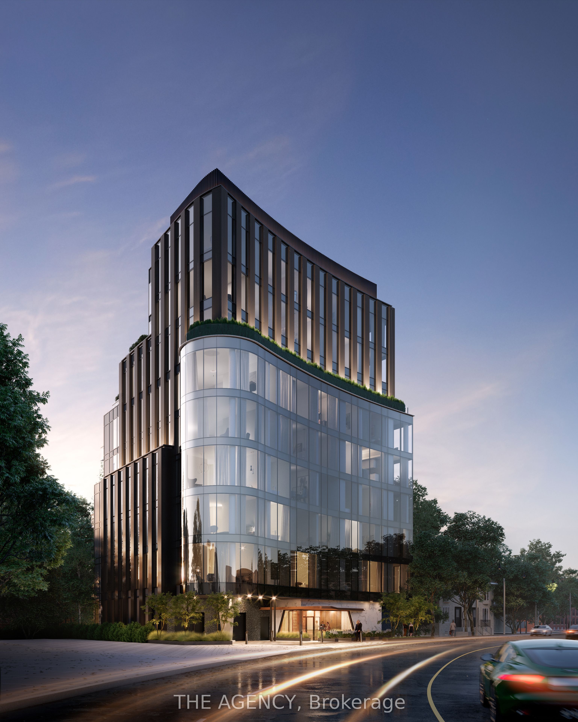
$6,799,990
Est. Payment
$25,971/mo*
*Based on 20% down, 4% interest, 30-year term
Listed by THE AGENCY
Condo Apartment•MLS #C10234049•New
Included in Maintenance Fee:
CAC
Building Insurance
Parking
Price comparison with similar homes in Toronto C02
Compared to 23 similar homes
126.4% Higher↑
Market Avg. of (23 similar homes)
$3,003,326
Note * Price comparison is based on the similar properties listed in the area and may not be accurate. Consult licences real estate agent for accurate comparison
Room Details
| Room | Features | Level |
|---|---|---|
Living Room 4.93 × 6.15 m | Hardwood FloorPicture WindowFireplace | Flat |
Dining Room 4.45 × 5.21 m | Hardwood FloorOpen ConceptCombined w/Living | Flat |
Kitchen 2.86 × 5.27 m | W/O To TerraceCentre IslandStone Counters | Flat |
Primary Bedroom 7.22 × 5.05 m | W/O To Terrace4 Pc EnsuiteHardwood Floor | Flat |
Bedroom 2 3.99 × 5.39 m | ClosetW/O To TerraceHardwood Floor | Flat |
Bedroom 3 3.16 × 3.38 m | ClosetHardwood Floor | Flat |
Client Remarks
Tucked away in the vibrant heart of the Annex, 321 Davenport is just a leisurely stroll from Yorkville's premier attractions, sophisticated boutiques, and rejuvenating wellness centers. This residence epitomizes luxury living in Toronto, where high-end design seamlessly converges with minimalist elegance, tailored for the city's most discerning residents. Comprising only 18 exceptional units, this opulent three-bedroom, three-bathroom home features approximately 2,708 SQFT Interior | 1,711 SQFT Exterior exquisitely designed space. The homes standout feature is an expansive 1,711-square-foot private terrace, complete with an option of having a serene pool that beckons for relaxation and leisure. Inside, the residence is enhanced by an array of top-tier upgrades, each meticulously selected to redefine modern sophistication and comfort. **EXTRAS** Floor To Ceiling Windows, Miele Appliances, one EV parking and one oversized storage locker., Can Still Pick Finishes. Buyer and Buyer Agent to verify floor plan dimensions and maintenance fee.
About This Property
321 Davenport Road, Toronto C02, M5R 1K5
Home Overview
Basic Information
Walk around the neighborhood
321 Davenport Road, Toronto C02, M5R 1K5
Shally Shi
Sales Representative, Dolphin Realty Inc
English, Mandarin
Residential ResaleProperty ManagementPre Construction
Mortgage Information
Estimated Payment
$0 Principal and Interest
 Walk Score for 321 Davenport Road
Walk Score for 321 Davenport Road

Book a Showing
Tour this home with Shally
Frequently Asked Questions
Can't find what you're looking for? Contact our support team for more information.
See the Latest Listings by Cities
1500+ home for sale in Ontario

Looking for Your Perfect Home?
Let us help you find the perfect home that matches your lifestyle

