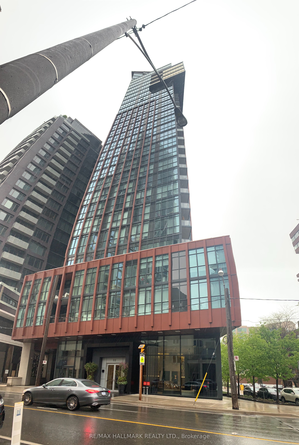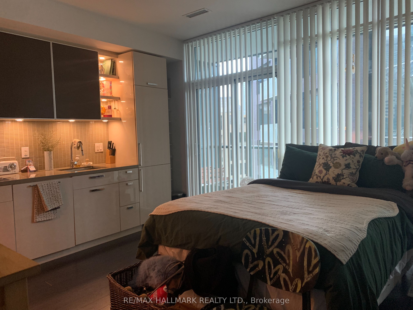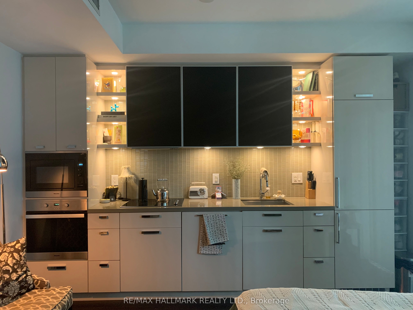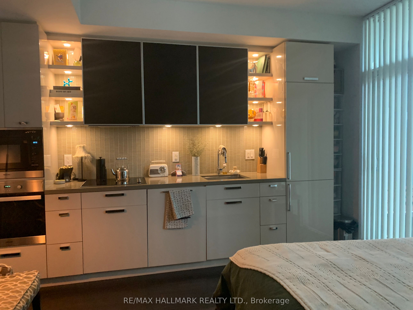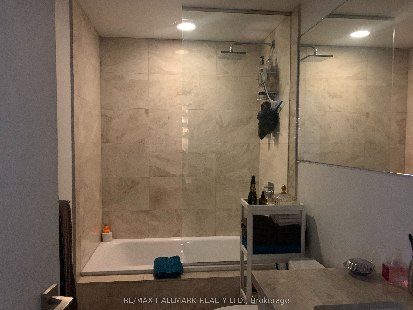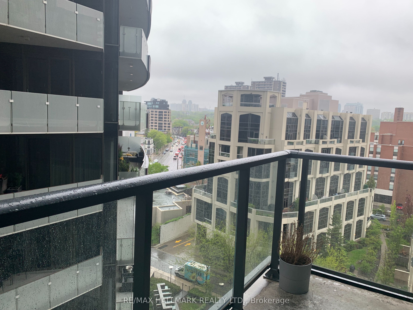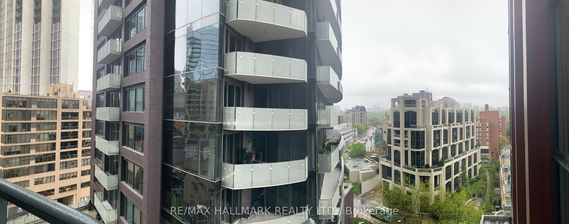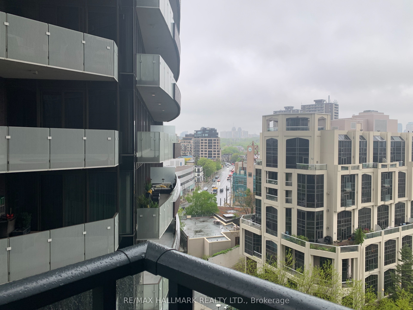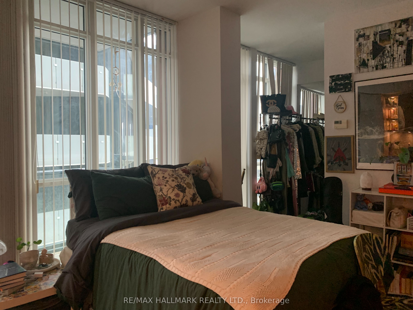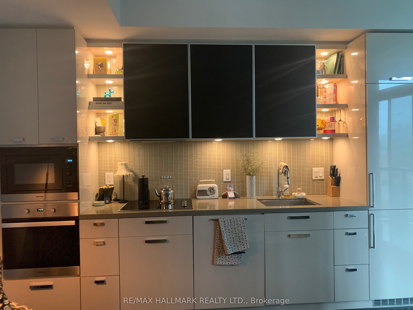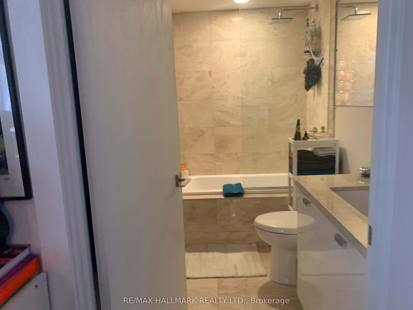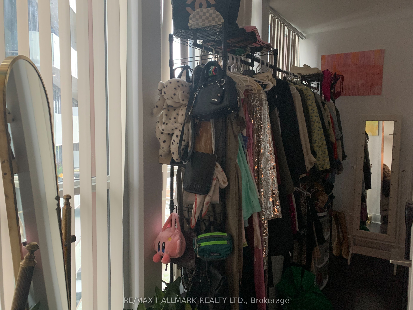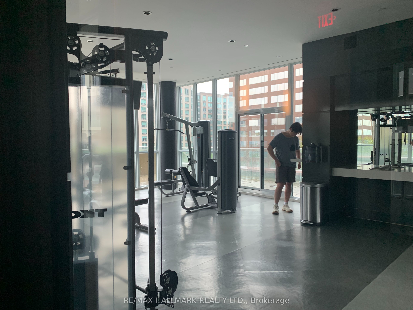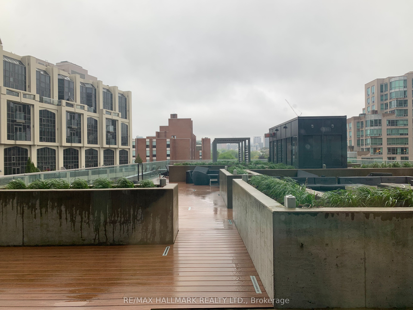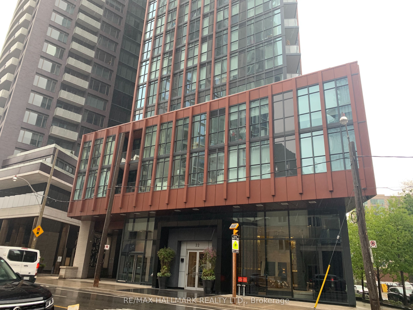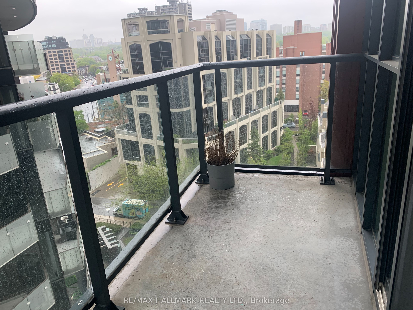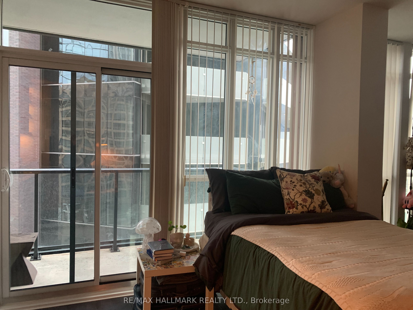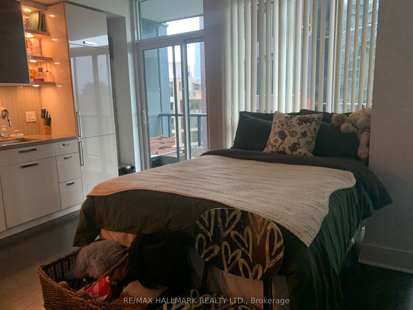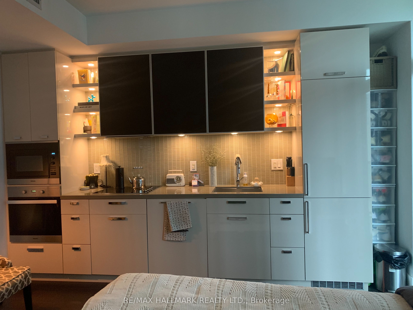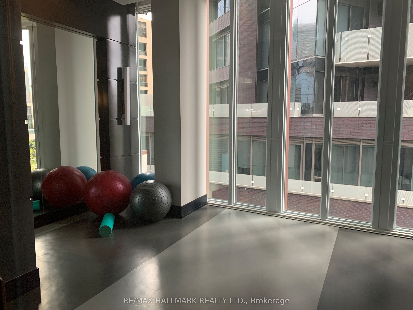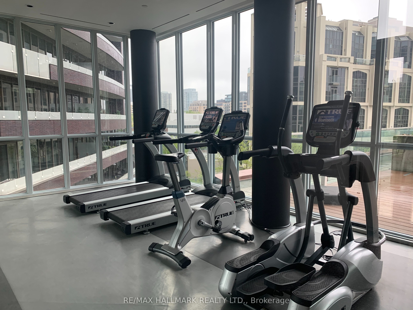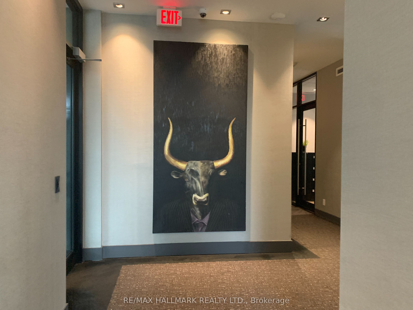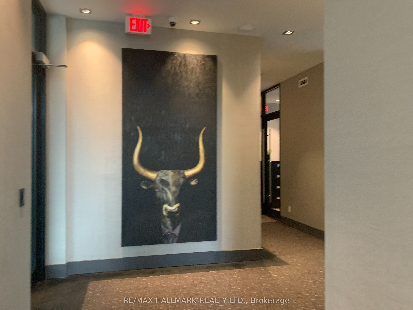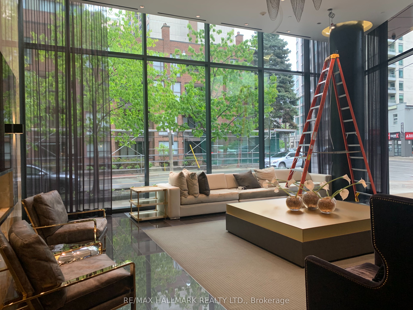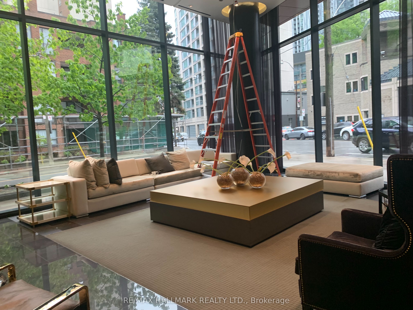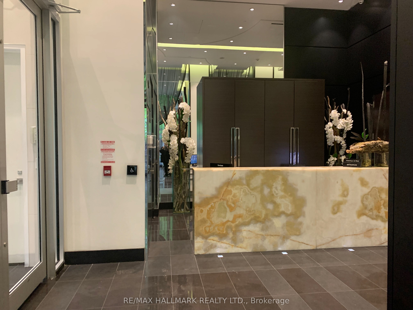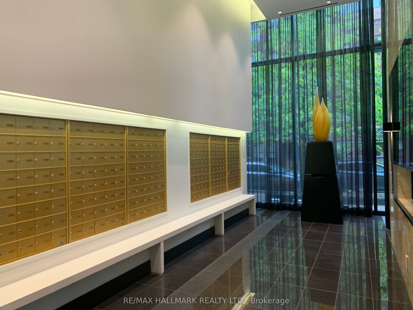
$469,000
Est. Payment
$1,791/mo*
*Based on 20% down, 4% interest, 30-year term
Listed by RE/MAX HALLMARK REALTY LTD.
Condo Apartment•MLS #C12208366•New
Included in Maintenance Fee:
Heat
CAC
Water
Common Elements
Price comparison with similar homes in Toronto C02
Compared to 5 similar homes
-5.8% Lower↓
Market Avg. of (5 similar homes)
$497,740
Note * Price comparison is based on the similar properties listed in the area and may not be accurate. Consult licences real estate agent for accurate comparison
Room Details
| Room | Features | Level |
|---|---|---|
Kitchen 5.31 × 3.48 m | B/I AppliancesCombined w/LivingOpen Concept | Flat |
Living Room 5.31 × 3.48 m | Combined w/KitchenW/O To BalconyOpen Concept | Flat |
Client Remarks
"The Yorkville Condos" A Sleek Studio Unit In The Yorkville/Bloor Neighbourhood. Luxury Laminate Floors Throughout. Clear, Unobstructed View Overlooking The Park. Full-Sized Kitchen, Generous Balcony Space, Functional Study/Office Nook With Window. Efficient Use Of Space With Generous Kitchen And Laundry Storage. Steps To Yonge/Bloor Subway, TTC, Shopping, Restaurants, Entertainment & Culture.
About This Property
32 Davenport Road, Toronto C02, M5R 0B5
Home Overview
Basic Information
Walk around the neighborhood
32 Davenport Road, Toronto C02, M5R 0B5
Shally Shi
Sales Representative, Dolphin Realty Inc
English, Mandarin
Residential ResaleProperty ManagementPre Construction
Mortgage Information
Estimated Payment
$0 Principal and Interest
 Walk Score for 32 Davenport Road
Walk Score for 32 Davenport Road

Book a Showing
Tour this home with Shally
Frequently Asked Questions
Can't find what you're looking for? Contact our support team for more information.
See the Latest Listings by Cities
1500+ home for sale in Ontario

Looking for Your Perfect Home?
Let us help you find the perfect home that matches your lifestyle
