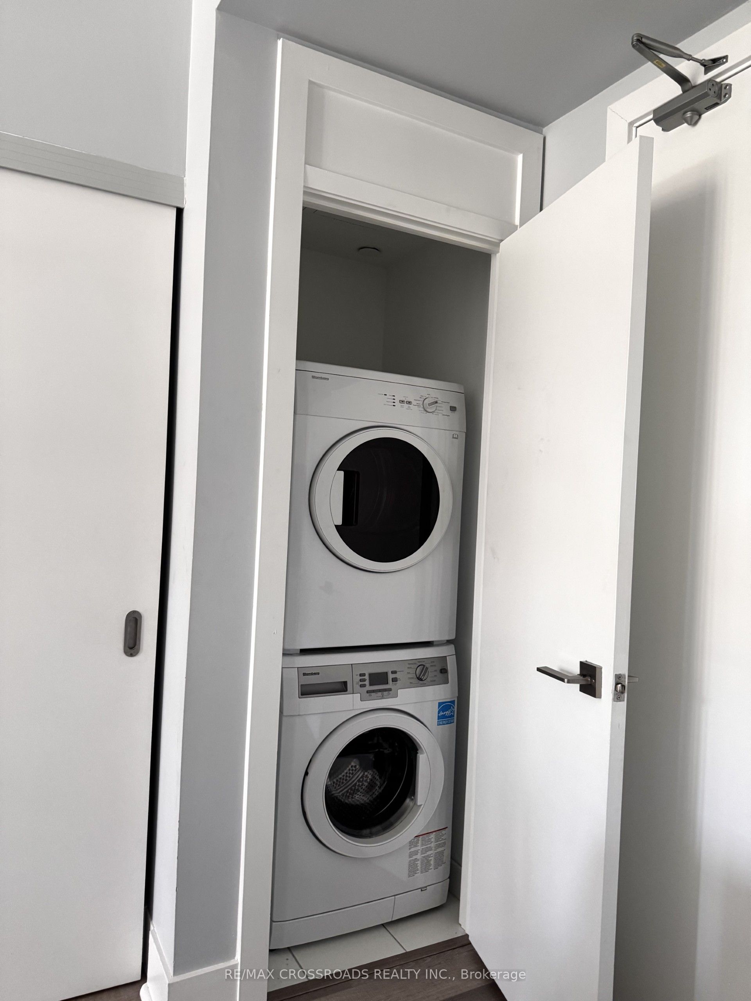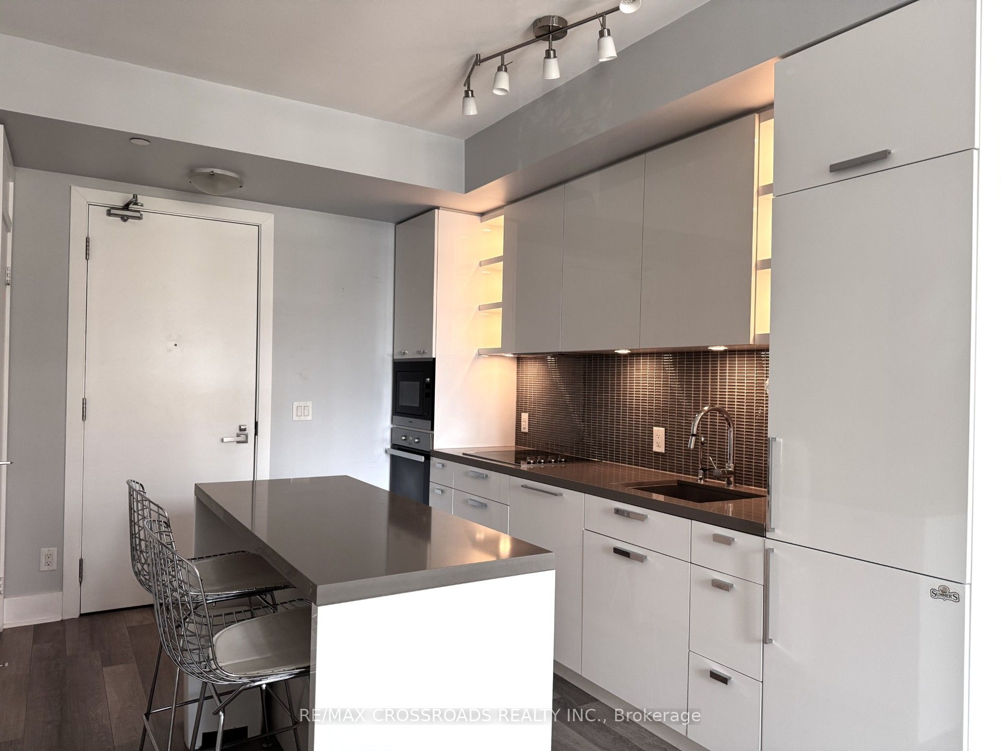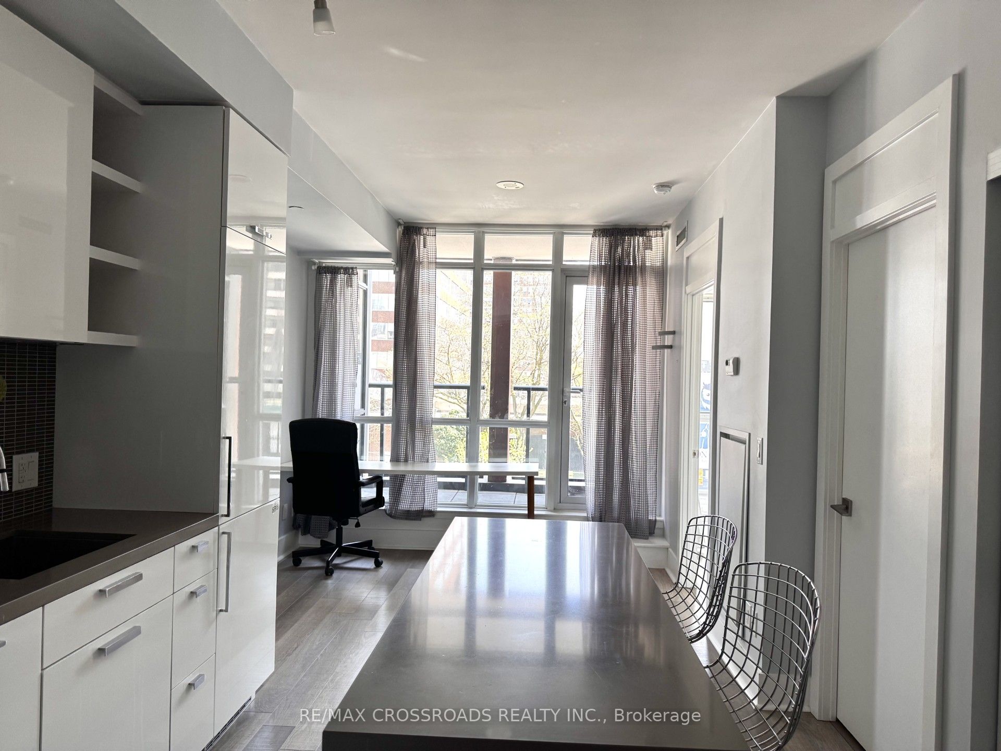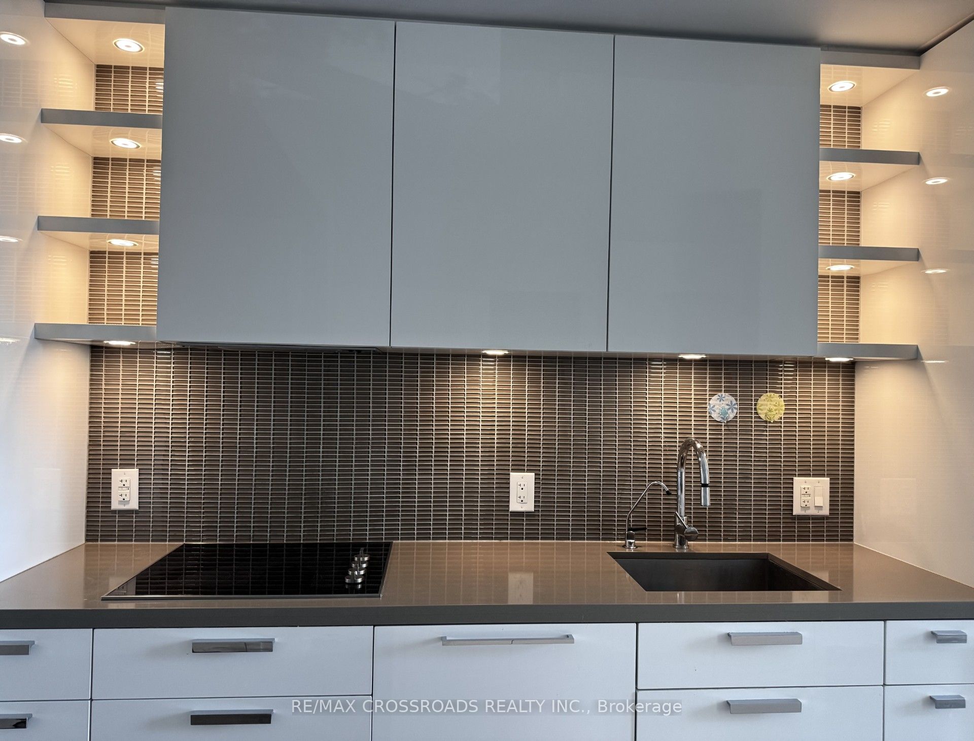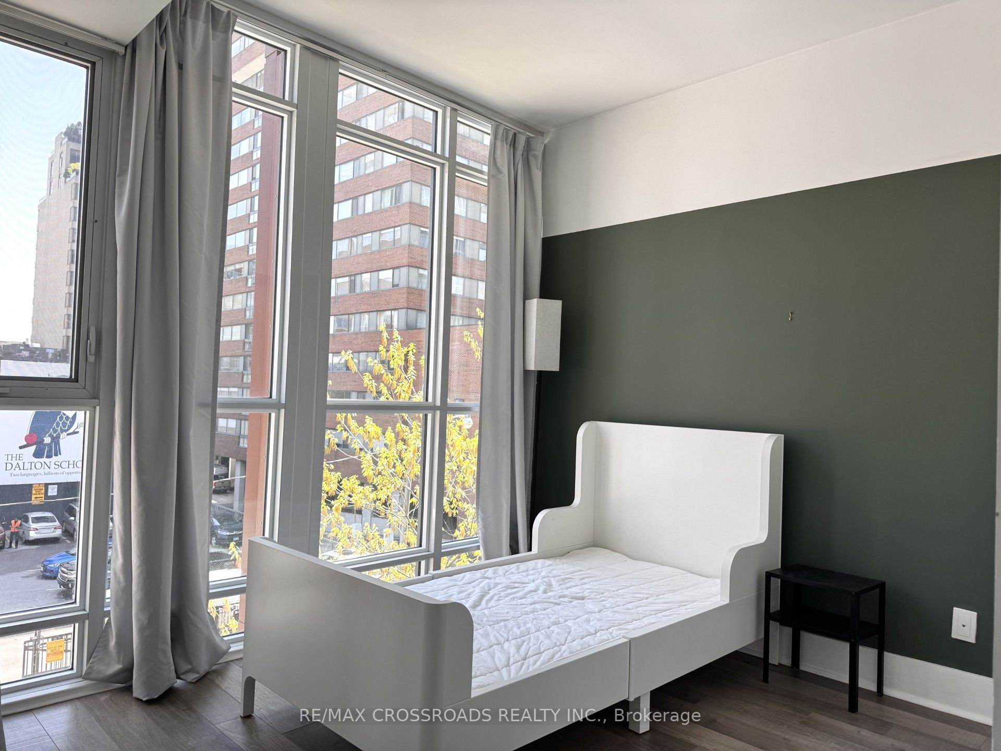
$2,200 /mo
Listed by RE/MAX CROSSROADS REALTY INC.
Condo Apartment•MLS #C12156099•New
Room Details
| Room | Features | Level |
|---|---|---|
Living Room 2.81 × 3.02 m | Open ConceptW/O To BalconyHardwood Floor | Ground |
Dining Room 3.65 × 2.99 m | Open ConceptHardwood FloorCombined w/Kitchen | Ground |
Kitchen 3.65 × 2.99 m | B/I AppliancesCentre IslandCeramic Backsplash | Ground |
Primary Bedroom 2.77 × 3.14 m | Double ClosetHardwood FloorLarge Window | Ground |
Client Remarks
Welcome To The Yorkville. Immaculate 1 Bedroom Unit With European Style Kitchen, Built In Appliances, Centre Island, Hardwood Flooring Throughout, Excellent Layout, 9 Ft Ceilings. Building Offers Excellent Amenities,Rooftop Oasis, Plunge Pool, Fitness Center, Concierge Billiards. Steps To Yorkville Restaurants, Cafes, Boutiques & Designer Shops, Close Proximity To Ttc Subway, Buses, Uft, Queens Park, Hospitals & Offices.
About This Property
32 Davenport Road, Toronto C02, M5R 1H3
Home Overview
Basic Information
Amenities
Concierge
Exercise Room
Party Room/Meeting Room
Visitor Parking
Walk around the neighborhood
32 Davenport Road, Toronto C02, M5R 1H3
Shally Shi
Sales Representative, Dolphin Realty Inc
English, Mandarin
Residential ResaleProperty ManagementPre Construction
 Walk Score for 32 Davenport Road
Walk Score for 32 Davenport Road

Book a Showing
Tour this home with Shally
Frequently Asked Questions
Can't find what you're looking for? Contact our support team for more information.
See the Latest Listings by Cities
1500+ home for sale in Ontario

Looking for Your Perfect Home?
Let us help you find the perfect home that matches your lifestyle
