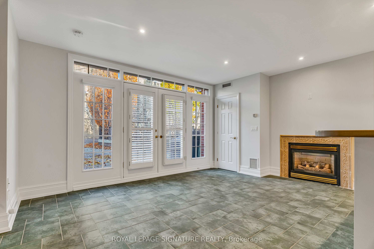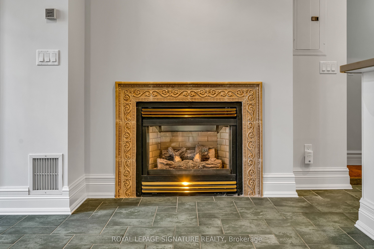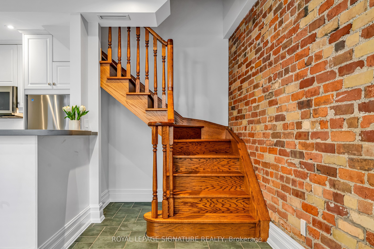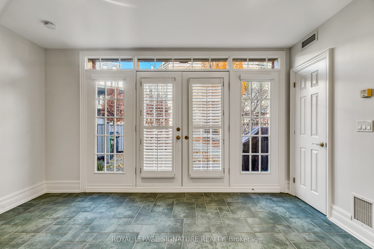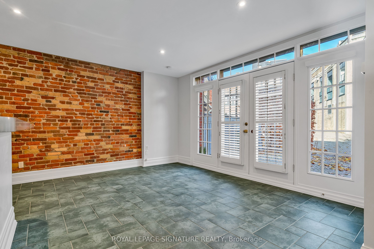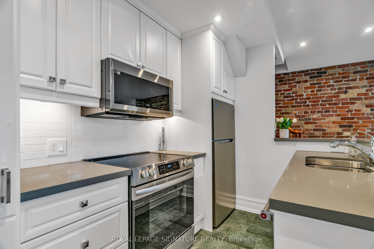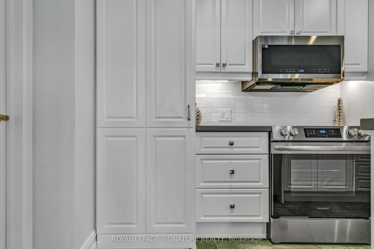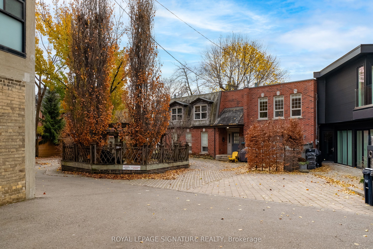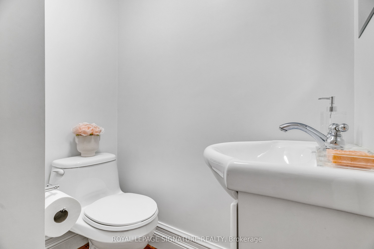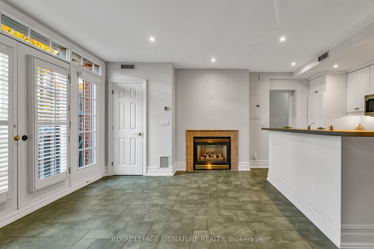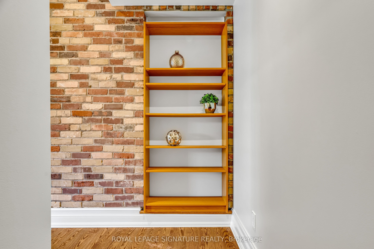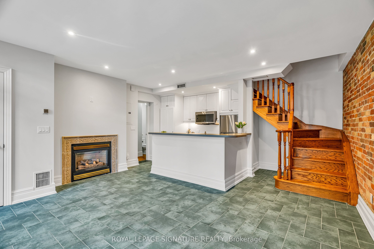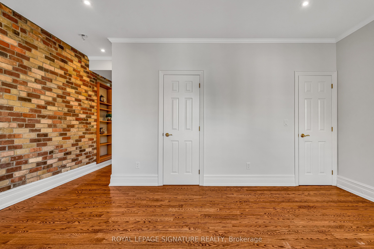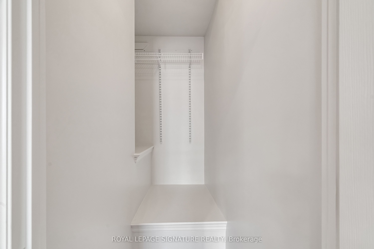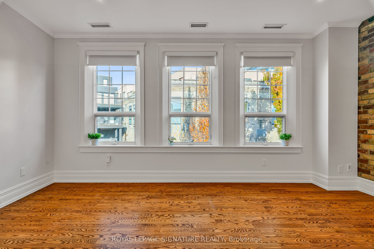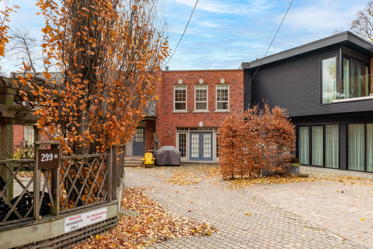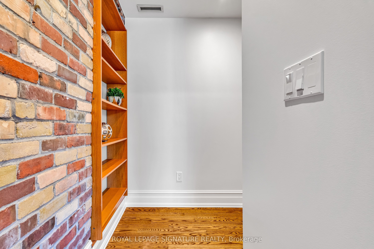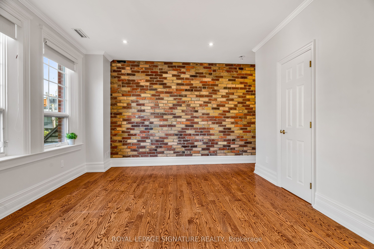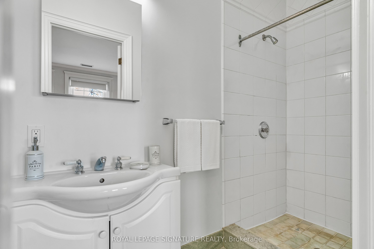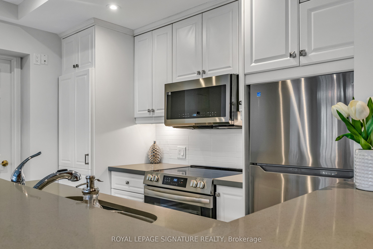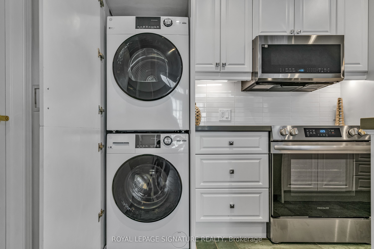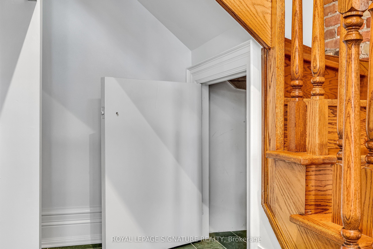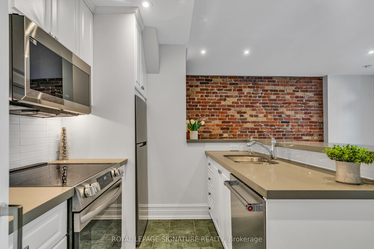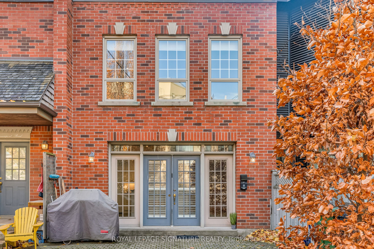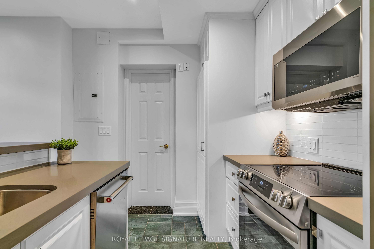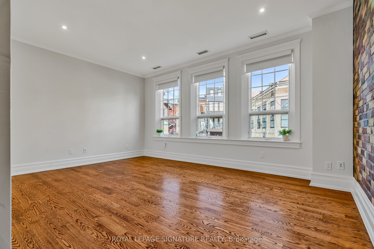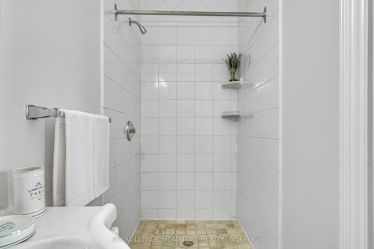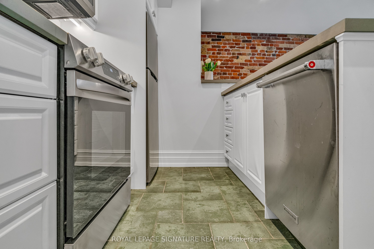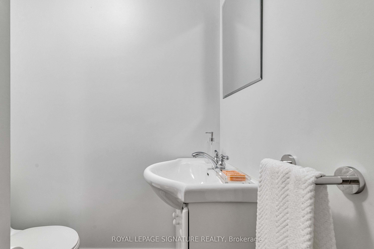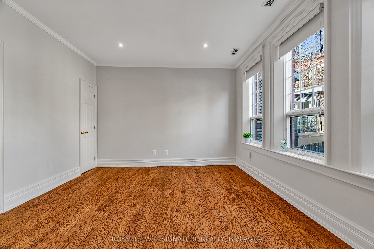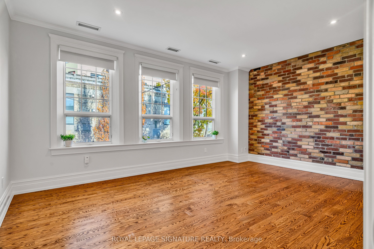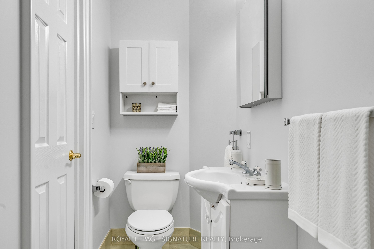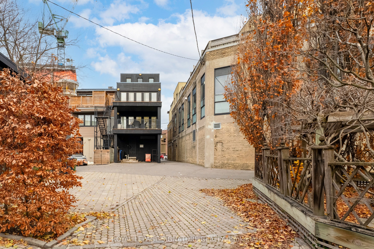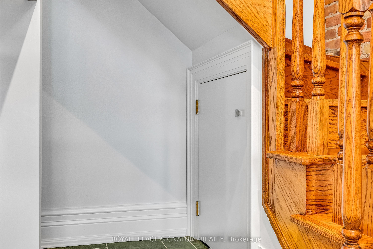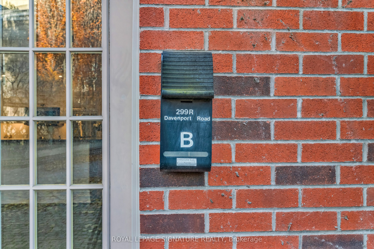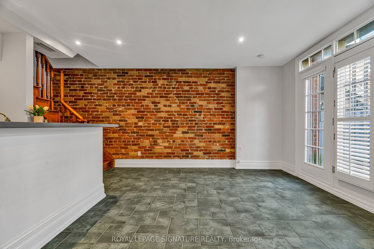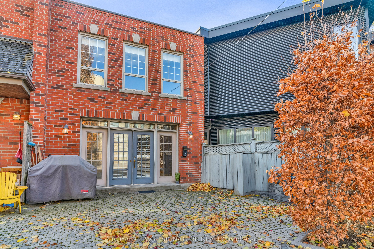
$2,800 /mo
Listed by ROYAL LEPAGE SIGNATURE REALTY
Semi-Detached •MLS #C11892764•Price Change
Room Details
| Room | Features | Level |
|---|---|---|
Living Room | Open ConceptGas FireplaceFrench Doors | Flat |
Dining Room | Open ConceptTile FloorFrench Doors | Flat |
Kitchen | Open ConceptStainless Steel ApplBreakfast Bar | Flat |
Primary Bedroom | Hardwood FloorLarge WindowWalk-In Closet(s) | Second |
Client Remarks
Annex Loft: a rare, hidden gem @ Davenport & Bedford. This unique 2 storey sun filled loft w floor to ceiling windows on the main & large windows on the 2nd flr beams w natural lighting. The open concept kitchen/living/dining on the main flr creates a vibrant space along w the charming accent red brick wall. The entire loft was freshly painted. The kitchen was renovated: new SS appliances(except for D/W 2020), new quartz countertop, new SS double sink w faucet & painted cabinets. The oak hardwood staircase leads to a fabulous, luminous, huge bdrm on the 2nd flr w a W/I closet & a upgraded 3pc ensuite. The charming red brick wall is also a feature wall in the bdrm. The Annex isone of the oldest neighbourhoods in Toronto. It's modern mix of restaurants, cafes, galleries and boutiques makes it one of the most desirable neighbourhoods. Yorkville is a mere 10 minute walk!This charming loft can be yours if you are looking for a home/office/studio in one of the hottest parts of town! **EXTRAS** Recently painted all throughout the loft. Freshly painted, Renovated Kitchen & Bathrooms, Newstackeable GE Washer & Dryer. Utilities are included.
About This Property
299 Davenport Road, Toronto C02, M5R 1K5
Home Overview
Basic Information
Walk around the neighborhood
299 Davenport Road, Toronto C02, M5R 1K5
Shally Shi
Sales Representative, Dolphin Realty Inc
English, Mandarin
Residential ResaleProperty ManagementPre Construction
 Walk Score for 299 Davenport Road
Walk Score for 299 Davenport Road

Book a Showing
Tour this home with Shally
Frequently Asked Questions
Can't find what you're looking for? Contact our support team for more information.
Check out 100+ listings near this property. Listings updated daily
See the Latest Listings by Cities
1500+ home for sale in Ontario

Looking for Your Perfect Home?
Let us help you find the perfect home that matches your lifestyle
