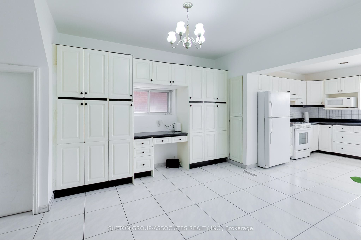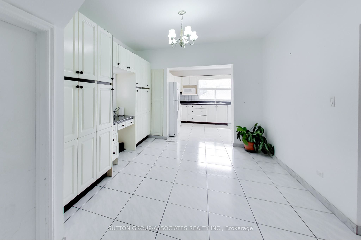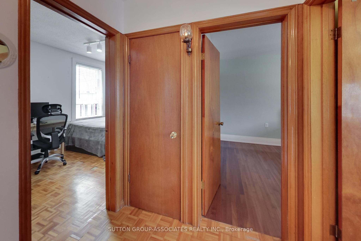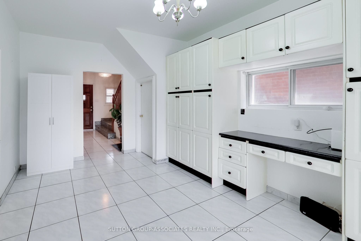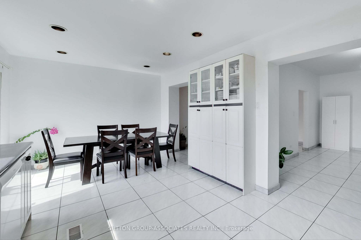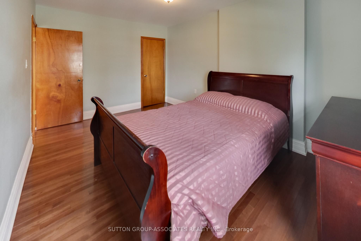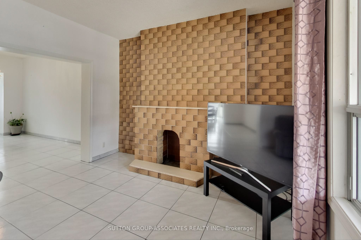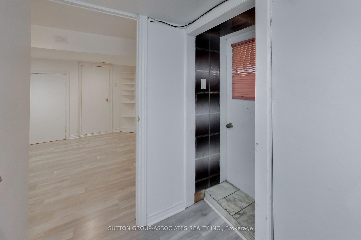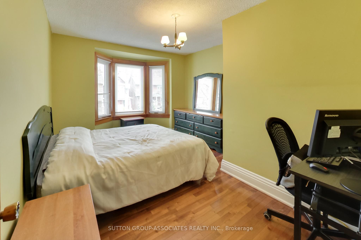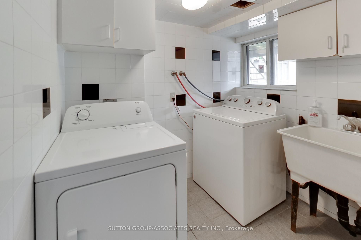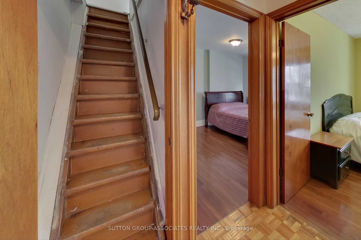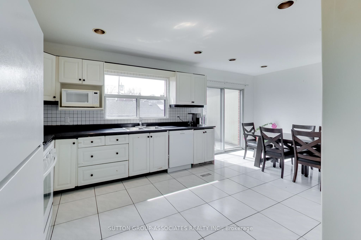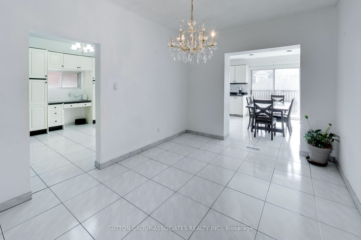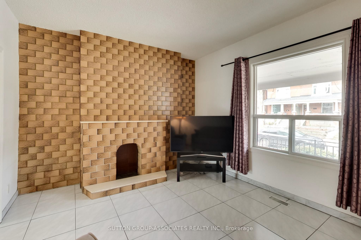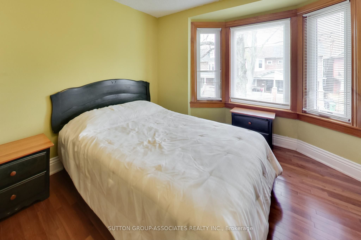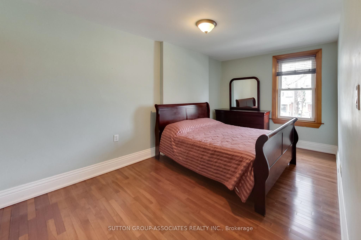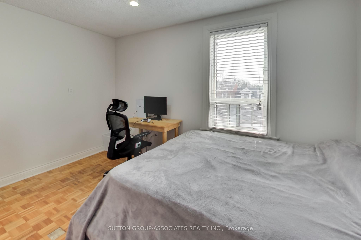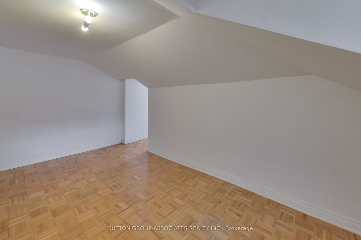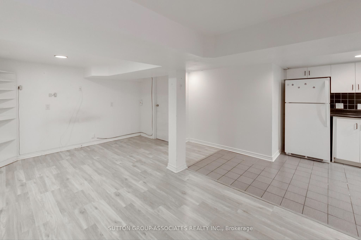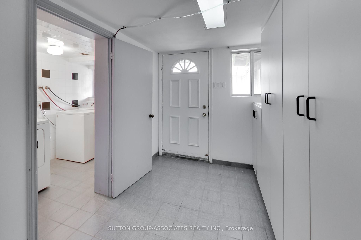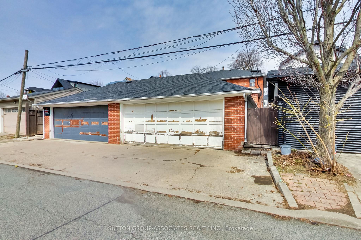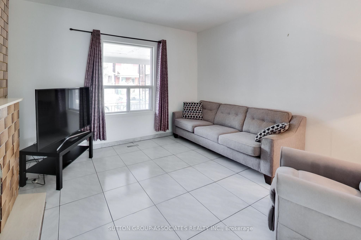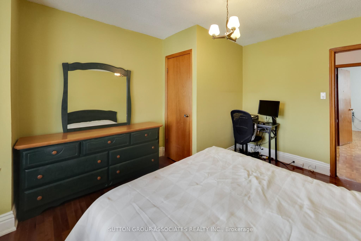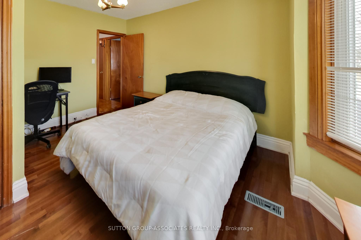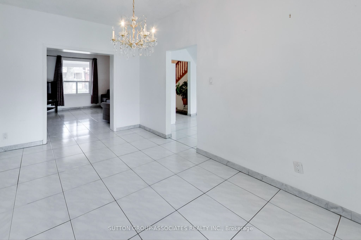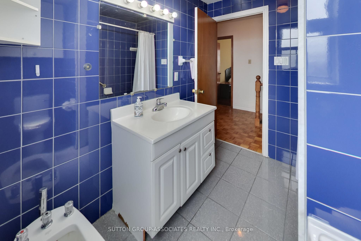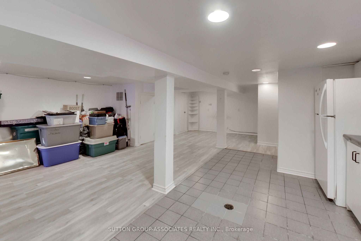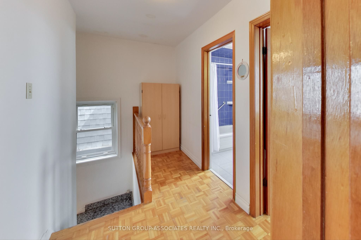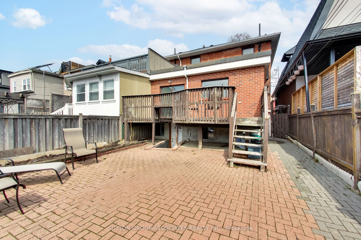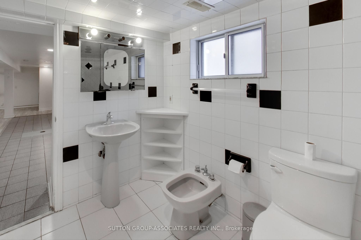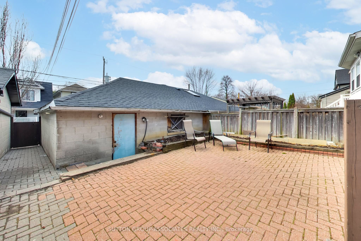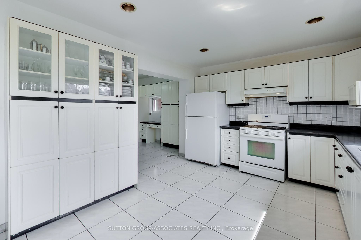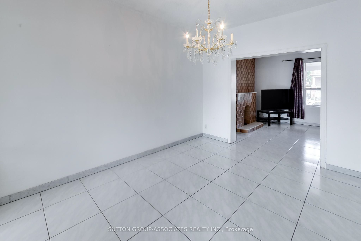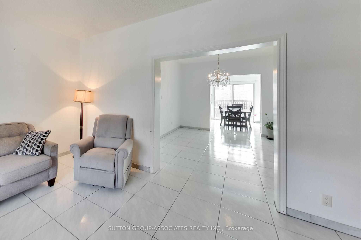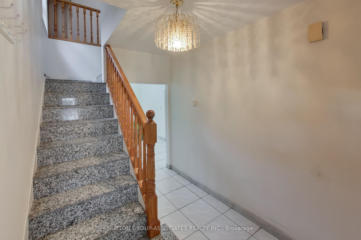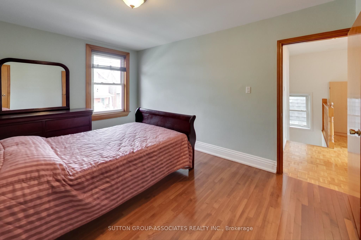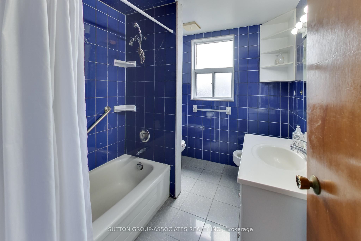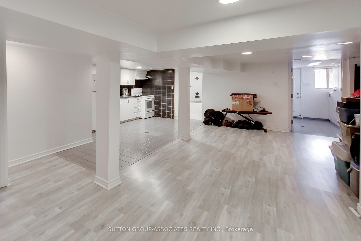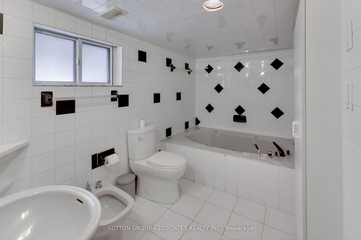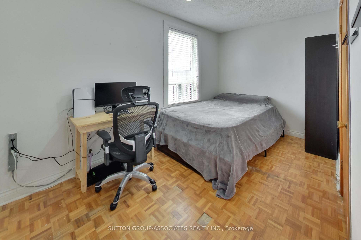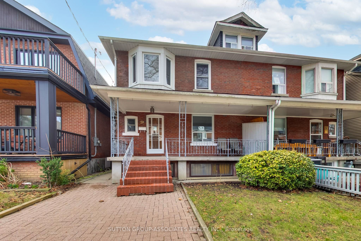
$1,279,000
Est. Payment
$4,885/mo*
*Based on 20% down, 4% interest, 30-year term
Listed by SUTTON GROUP-ASSOCIATES REALTY INC.
Semi-Detached •MLS #C12087634•New
Price comparison with similar homes in Toronto C02
Compared to 2 similar homes
2.4% Higher↑
Market Avg. of (2 similar homes)
$1,249,440
Note * Price comparison is based on the similar properties listed in the area and may not be accurate. Consult licences real estate agent for accurate comparison
Room Details
| Room | Features | Level |
|---|---|---|
Living Room 4.159 × 3.527 m | Tile FloorFireplaceLarge Window | Main |
Dining Room 4.401 × 3.025 m | Tile FloorOpen Concept | Main |
Kitchen 3.854 × 3.325 m | Tile FloorDouble SinkEat-in Kitchen | Main |
Primary Bedroom 9.082 × 3.059 m | Hardwood FloorWindowCloset | Second |
Bedroom 2 4.118 × 3.386 m | Hardwood FloorClosetBay Window | Second |
Bedroom 3 4.233 × 2.605 m | Hardwood FloorWindowOverlooks Backyard | Second |
Client Remarks
Feeling cramped at home but discouraged by the high cost of upgrading? This weeks rare opportunity is a spacious, south facing, four-bedroom, 1,821 sq ft above ground home in a AAA location designed to meet your growing needs, could work within your budget, and ready to make your own. Soaring ceilings, generous room sizes, an oversized kitchen, expansive living/dining areas, and a main floor family room make this a true standout. The second floor offers three large bedrooms, including a primary that fits a king bed, plus a five-piece bath. The third floor is ready to become your private retreat ideal for peace, quiet, and separation from the household buzz. The lower level features a massive room that can be split into a media room, gym or office, a kitchen, laundry, storage, cold cellar, and a five-piece bath all with a separate rear entrance for potential income. A rare, double-car concrete block garage can be converted into a laneway house for rental income or to keep a loved one nearby. All of this in prestigious Wychwood, steps to Wychwood Barns, the Saturday Farmers Market, and St. Clair Wests beloved cafés, bakeries, restaurants, gyms, shops, and top-rated schools like Hillcrest PS, St. Mikes, BSS, and UCC.
About This Property
29 Ellsworth Avenue, Toronto C02, M6G 2K4
Home Overview
Basic Information
Walk around the neighborhood
29 Ellsworth Avenue, Toronto C02, M6G 2K4
Shally Shi
Sales Representative, Dolphin Realty Inc
English, Mandarin
Residential ResaleProperty ManagementPre Construction
Mortgage Information
Estimated Payment
$0 Principal and Interest
 Walk Score for 29 Ellsworth Avenue
Walk Score for 29 Ellsworth Avenue

Book a Showing
Tour this home with Shally
Frequently Asked Questions
Can't find what you're looking for? Contact our support team for more information.
See the Latest Listings by Cities
1500+ home for sale in Ontario

Looking for Your Perfect Home?
Let us help you find the perfect home that matches your lifestyle
