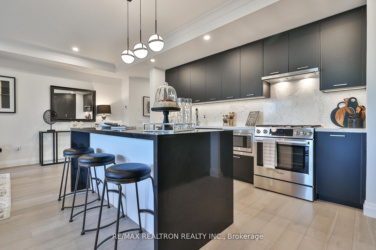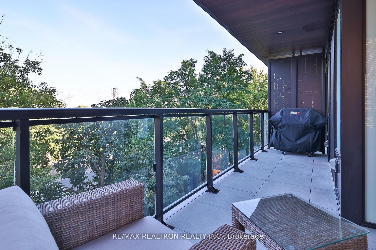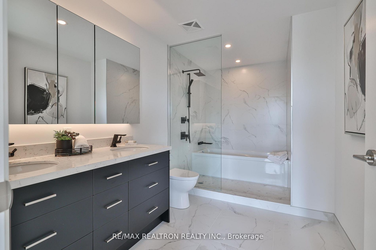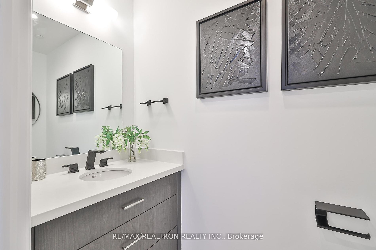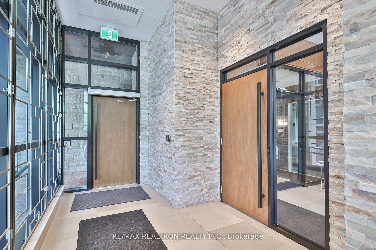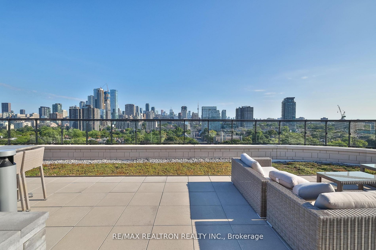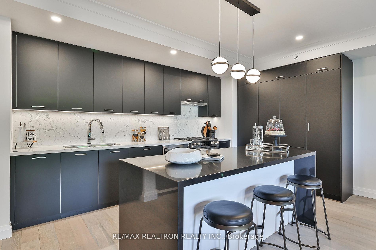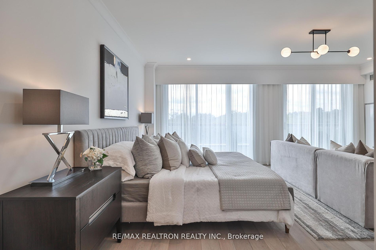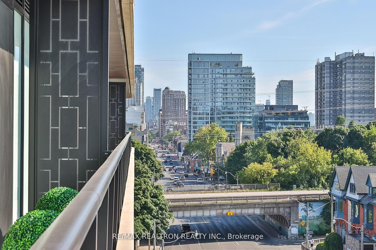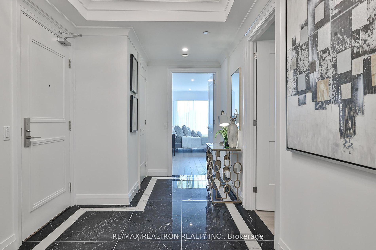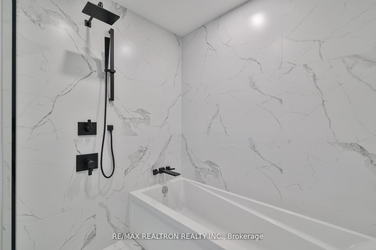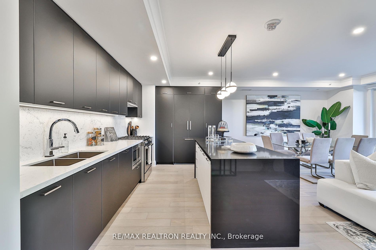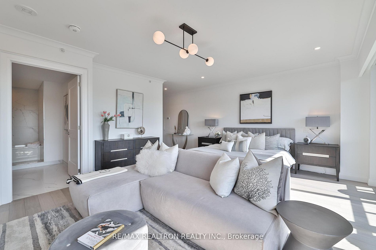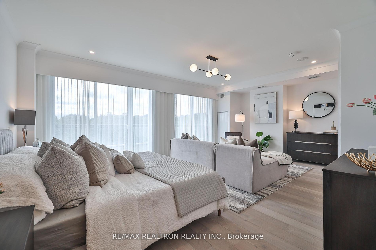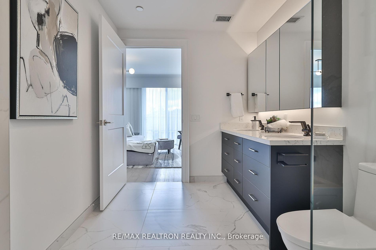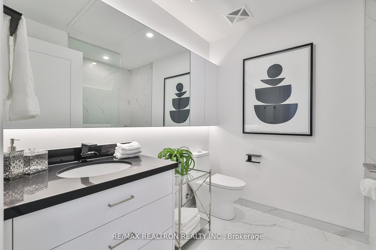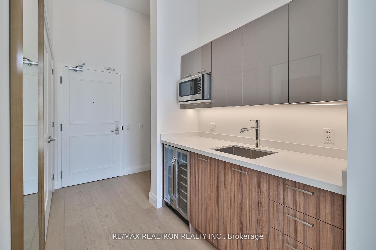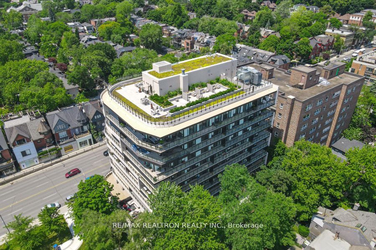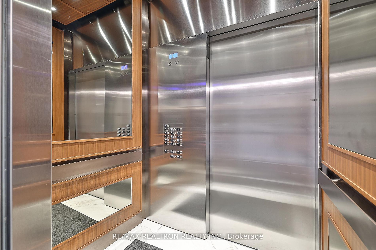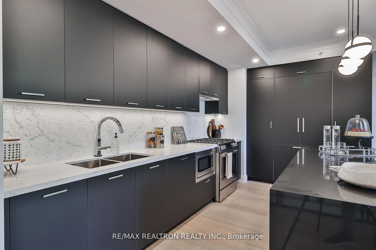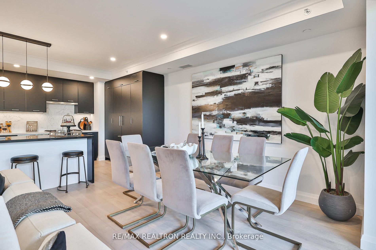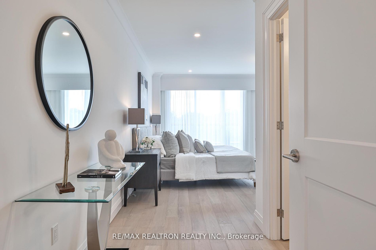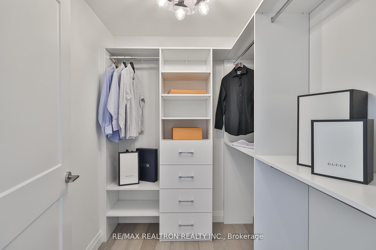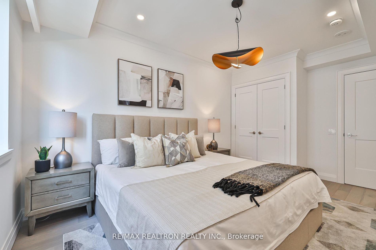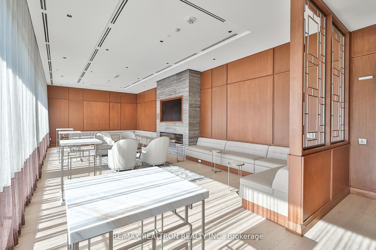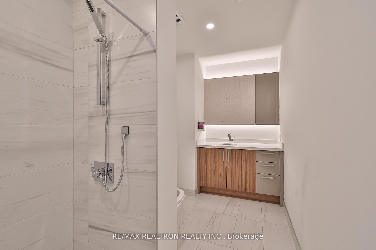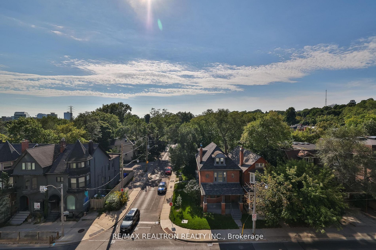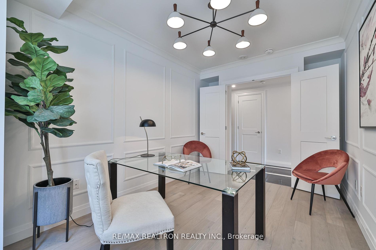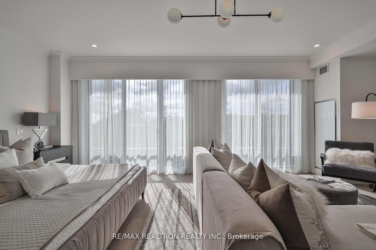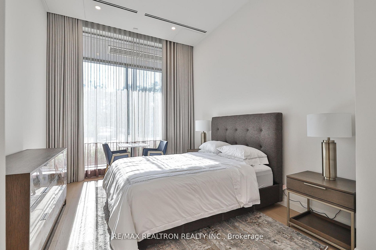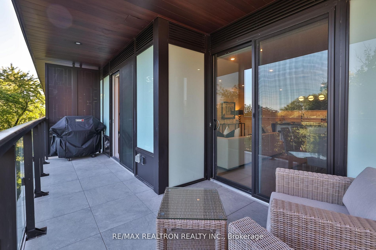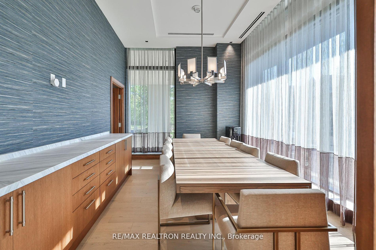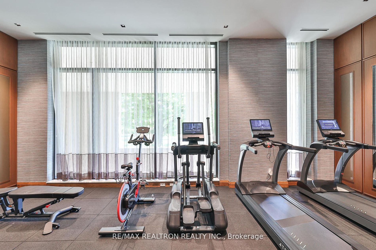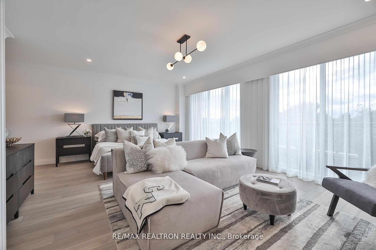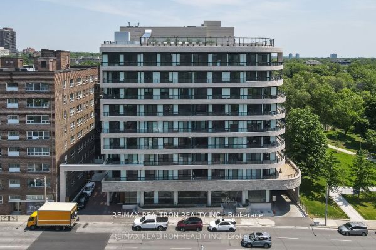
$2,699,900
Est. Payment
$10,312/mo*
*Based on 20% down, 4% interest, 30-year term
Listed by RE/MAX REALTRON REALTY INC.
Condo Apartment•MLS #C11968931•Terminated
Included in Maintenance Fee:
Common Elements
Building Insurance
Parking
Heat
Water
CAC
Price comparison with similar homes in Toronto C02
Compared to 24 similar homes
-14.6% Lower↓
Market Avg. of (24 similar homes)
$3,161,520
Note * Price comparison is based on the similar properties listed in the area and may not be accurate. Consult licences real estate agent for accurate comparison
Room Details
| Room | Features | Level |
|---|---|---|
Living Room 4.22 × 6.45 m | Hardwood FloorGas FireplacePot Lights | Main |
Dining Room 4.22 × 6.45 m | Combined w/LivingPot LightsW/O To Balcony | Main |
Kitchen 2.64 × 4.67 m | B/I AppliancesHardwood FloorCentre Island | Main |
Primary Bedroom 5.82 × 3.9 m | Combined w/Sitting5 Pc EnsuiteWalk-In Closet(s) | Main |
Bedroom 2 4.11 × 3.13 m | Hardwood Floor4 Pc EnsuiteCloset | Main |
Client Remarks
Client RemarksWELCOME TO THE DAVIES, ENJOY EXCLUSIVE BOUTIQUE LUXURY LIVING ON AVENUE RD RIGHT BESIDE ROBERTSON DAVIES PARK. WITH ONLY 37 RESIDENCES, FEATURING PRIVATE ELEVATORS TO EACH SUITE, 2BEDS + DEN, 3 BATHS, WITH 1810 SF OF LIVING SPACE + 2 BALCONIES (195 SF), GOURMET KITCHEN/BOSCH APPLIANCES, A LARGE WATERFALL COUNTER ON CENTRE ISLAND, OPEN CONCEPT LIVING/DINING RMW/GAS PORCELAIN FIREPLACE & SAMSUNG FRAME WALL MOUNTED TV, THE LARGE PRIMARY SUITE COMPLETE/SITTING AREA, WALK IN CLOSET WITH BUILT-INS. AND SPA INSPIRED 5 PIECE ENSUITE. THE DEN/OFFICE COULD EASILY BE CONVERTED INTO A THIRD BEDROOM. THE DAVIES OFFERS EXQUISITE, LANDSCAPED ROOFTOP GARDENS OVERLOOKING THE CITY, THE BEAUTIFUL MAIN FLOOR AVENUE ROOM FOR SPECIAL EVENTS COMPLETE WITH FIREPLACE, CUSTOM BANQUETTES & FURNISHINGS AS WELL AS AN ADJACENT PRIVATE BOARDROOM, & SELF- CONTAINED GUEST SUITE W/KITCHENETTE. THE BUILDING FEATURES A 24/7 CONCIERGE FOR YOUR SAFETY AND COMFORT, & EACH PARKING SPOT IS WIRED AND READY FOR YOUR EV CHARGER INSTALLATION!THIS SUITE FEATURES BOTH EAST & WEST VIEW BALCONIES. STEP OUTSIDE YOUR DINING ROOM TO BBQ AND ENTERTAIN YOUR GUESTS. CONVENIENTLY LOCATED, THE DAVIES IS YOUR GATEWAY TO YORKVILLE, DOWNTOWN AND MIDTOWN. A SHORT WALK TO SUMMERHILL SUBWAY STATION. **EXTRAS** INTEGRATED BOSCH FULL SIZE APPLIANCES- FRIDGE, GAS STOVE, WASHER/DRYER, MICROWAVE, DISHWASHER.TELESCOPIC RANGE HOOD GAS FIREPLACE, ALL ELF'S, 2 UNDERGROUND PARKING SPOTS, 1 LOCKER. WATERFALL COUNTER, MARBLE FIREPLACE, & NEW GAS WEBER BBQ.
About This Property
285 Avenue Road, Toronto C02, M4V 2G8
Home Overview
Basic Information
Amenities
Visitor Parking
Rooftop Deck/Garden
Gym
Guest Suites
Party Room/Meeting Room
Concierge
Walk around the neighborhood
285 Avenue Road, Toronto C02, M4V 2G8
Shally Shi
Sales Representative, Dolphin Realty Inc
English, Mandarin
Residential ResaleProperty ManagementPre Construction
Mortgage Information
Estimated Payment
$0 Principal and Interest
 Walk Score for 285 Avenue Road
Walk Score for 285 Avenue Road

Book a Showing
Tour this home with Shally
Frequently Asked Questions
Can't find what you're looking for? Contact our support team for more information.
See the Latest Listings by Cities
1500+ home for sale in Ontario

Looking for Your Perfect Home?
Let us help you find the perfect home that matches your lifestyle
