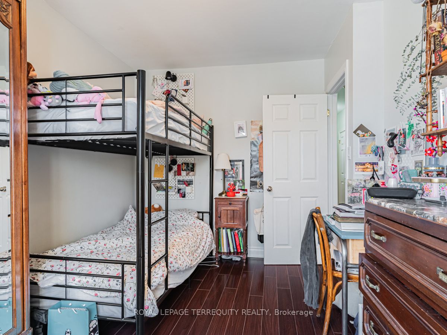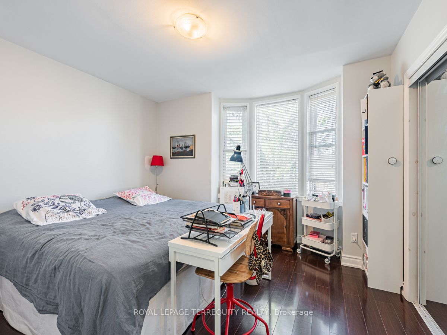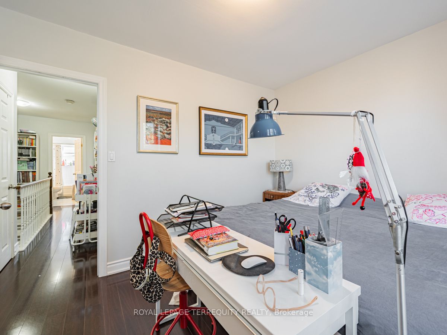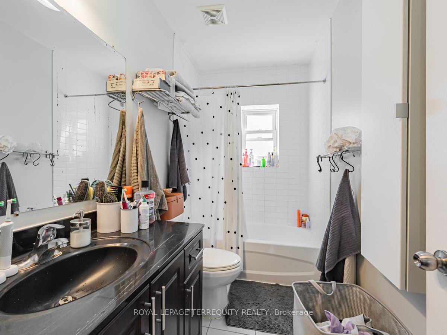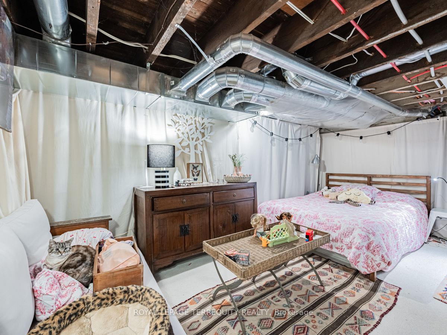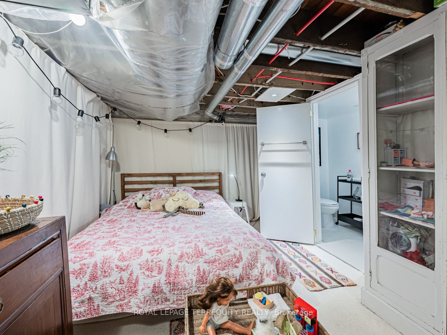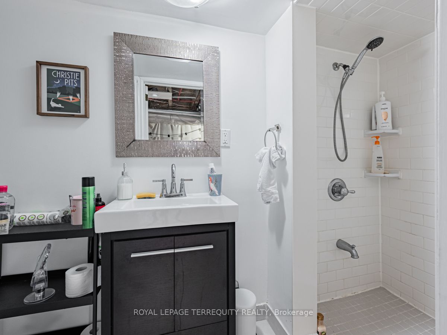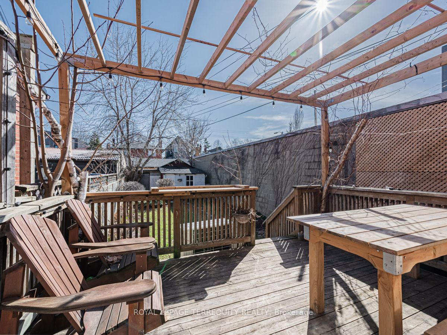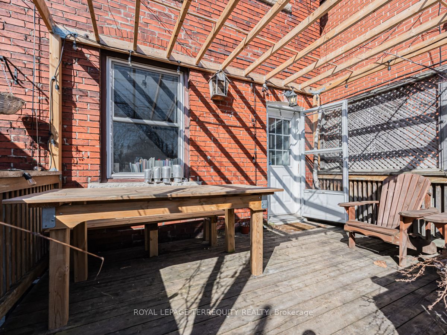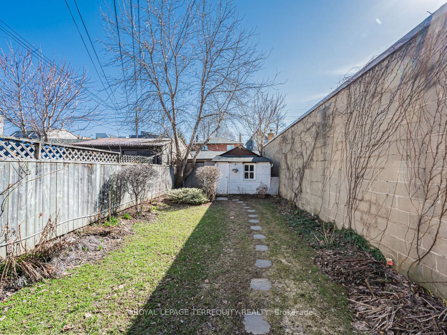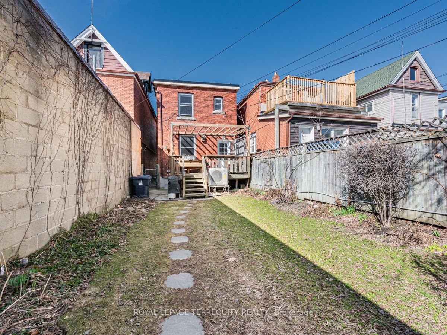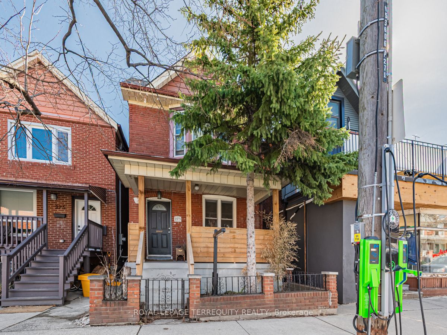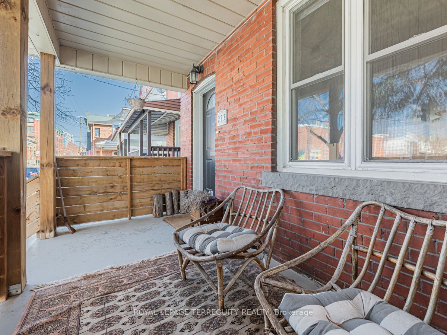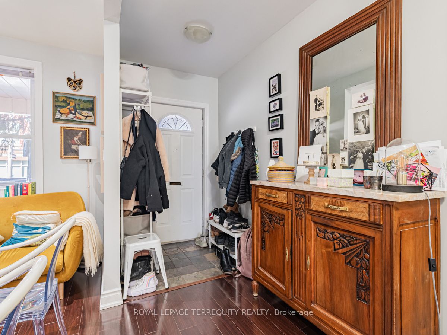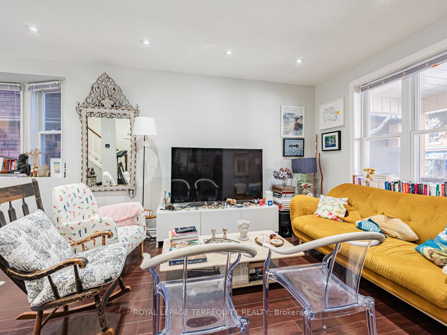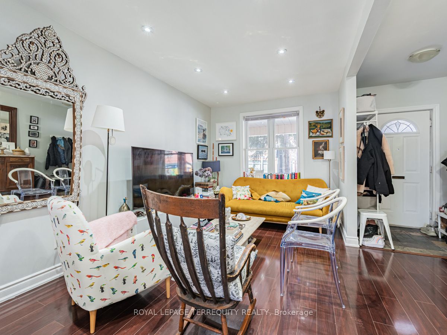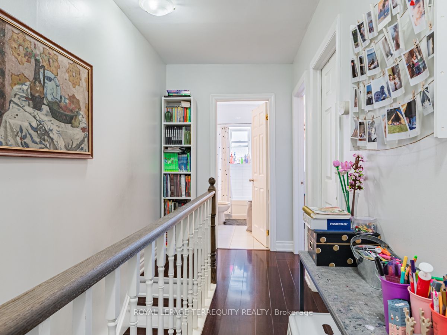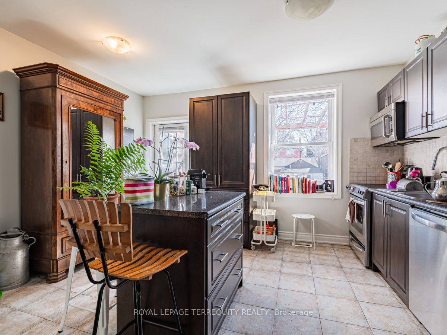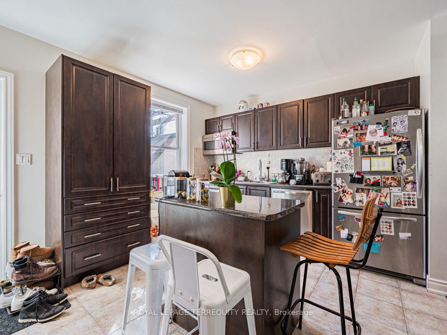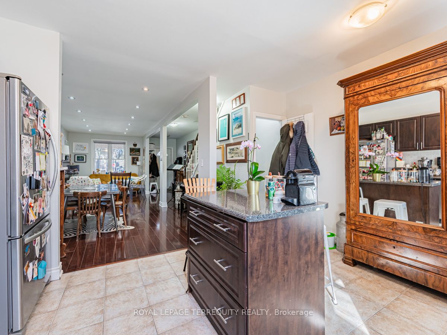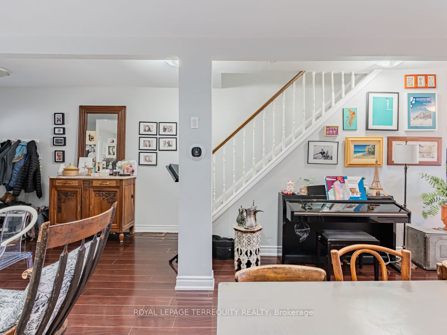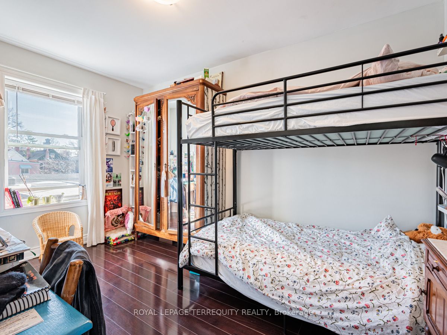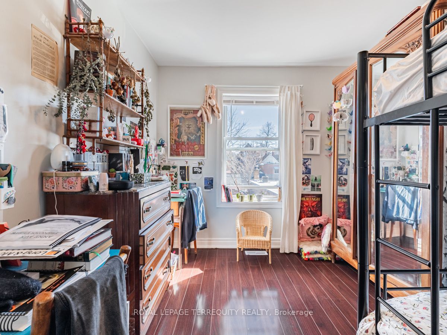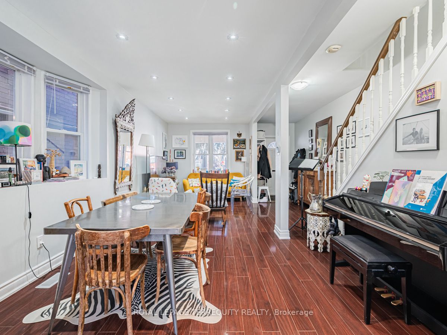
$4,700 /mo
Listed by ROYAL LEPAGE TERREQUITY REALTY
Detached•MLS #C12067925•Leased
Room Details
| Room | Features | Level |
|---|---|---|
Living Room 4.14 × 3.5 m | Open ConceptLaminatePot Lights | Main |
Dining Room 3.31 × 3.5 m | Open ConceptLaminatePot Lights | Main |
Kitchen 3.5 × 4.3 m | Open ConceptCeramic Floor | Main |
Primary Bedroom 3.4 × 4.3 m | LaminateWindowCloset | Second |
Bedroom 2 3.92 × 2.54 m | LaminateWindowCloset | Second |
Bedroom 3 3.74 × 2.54 m | LaminateWindowCloset | Second |
Client Remarks
Fantastic 3 Bedroom detached house in Seaton Village. Open concept living and dining on main floor. Kitchen has plenty of storage, SS appliances and walk out to the backyard. Good size bedrooms on second floor and family bathroom. Fantastic deck and backyard. One car garage through the lane. Minutes to Fiesta Farms, Loblaws, Christie Pits park, Subway, Bloor st with restaurants, coffee places. The perfect mixture of downtown and neighborhood living.
About This Property
273 Christie Street, Toronto C02, M6G 3B9
Home Overview
Basic Information
Walk around the neighborhood
273 Christie Street, Toronto C02, M6G 3B9
Shally Shi
Sales Representative, Dolphin Realty Inc
English, Mandarin
Residential ResaleProperty ManagementPre Construction
 Walk Score for 273 Christie Street
Walk Score for 273 Christie Street

Book a Showing
Tour this home with Shally
Frequently Asked Questions
Can't find what you're looking for? Contact our support team for more information.
See the Latest Listings by Cities
1500+ home for sale in Ontario

Looking for Your Perfect Home?
Let us help you find the perfect home that matches your lifestyle
