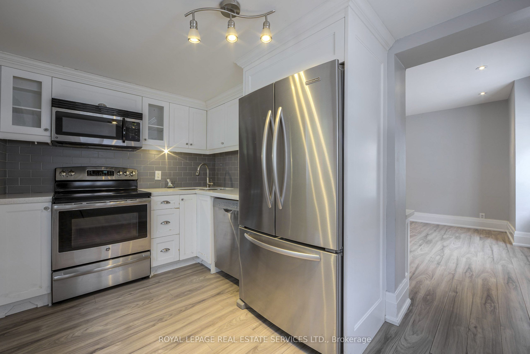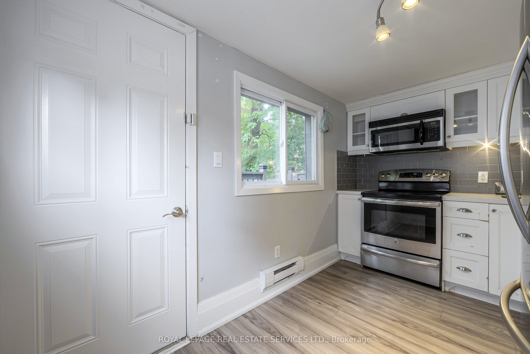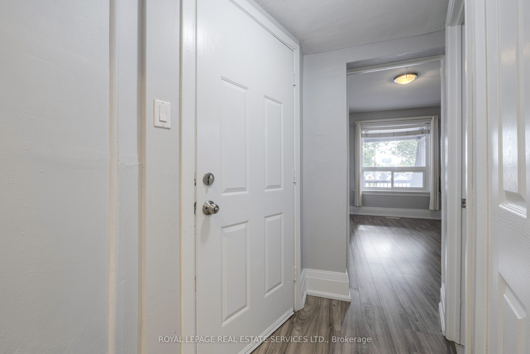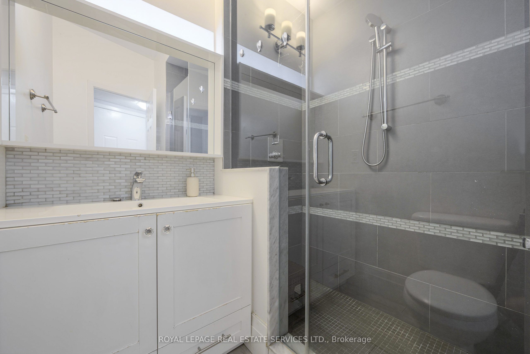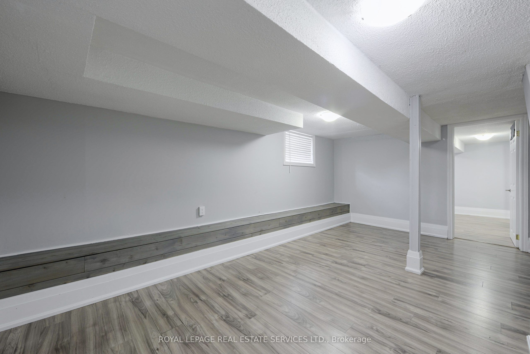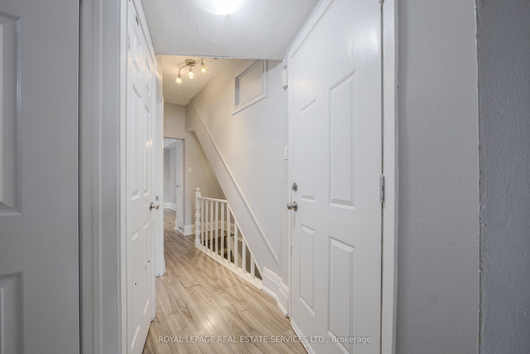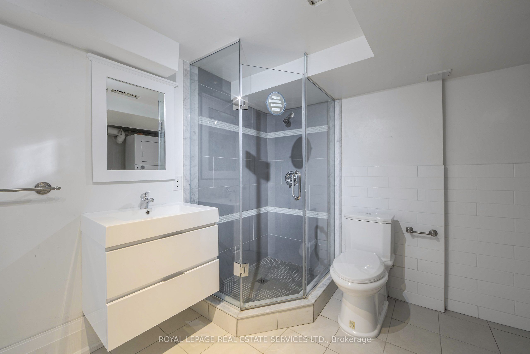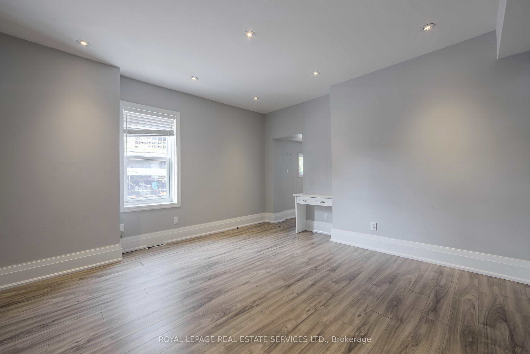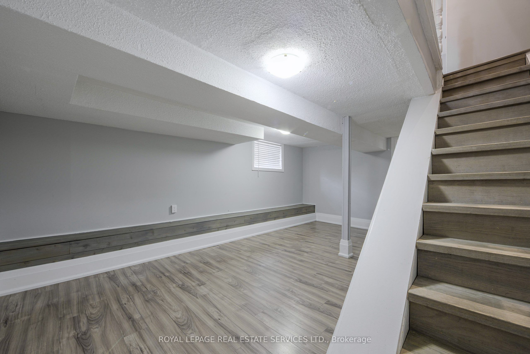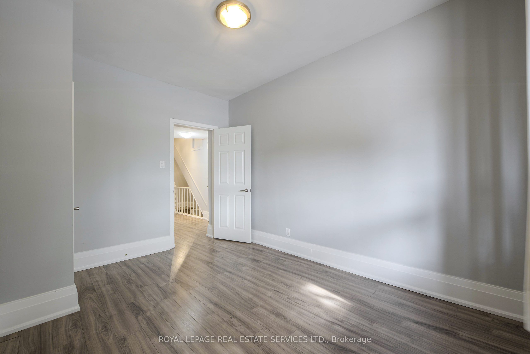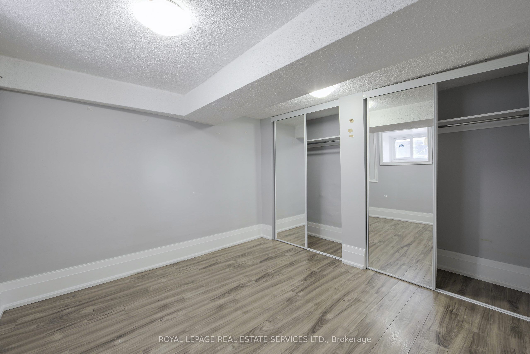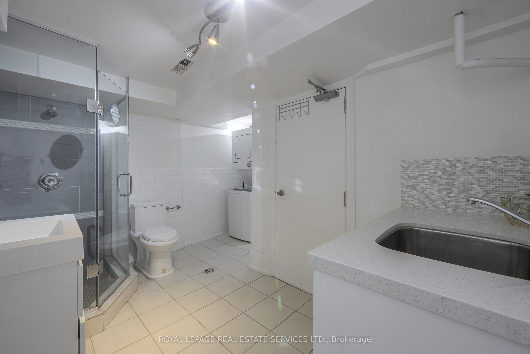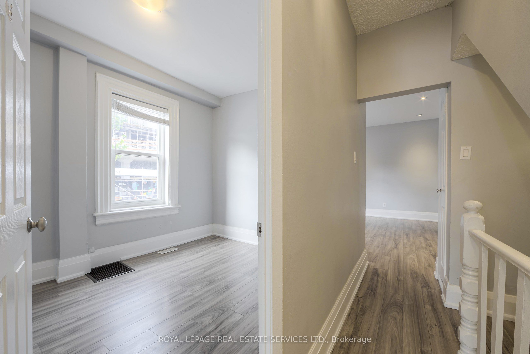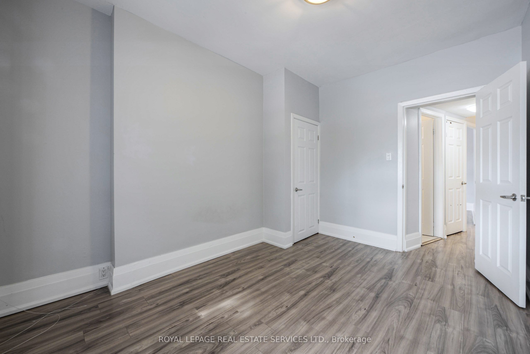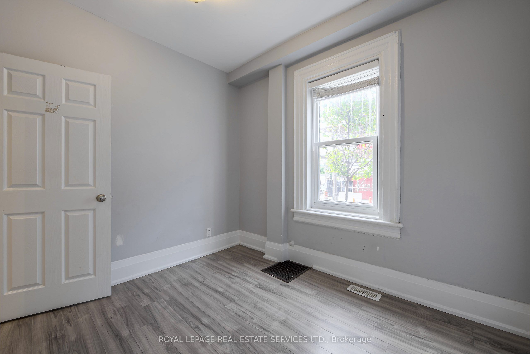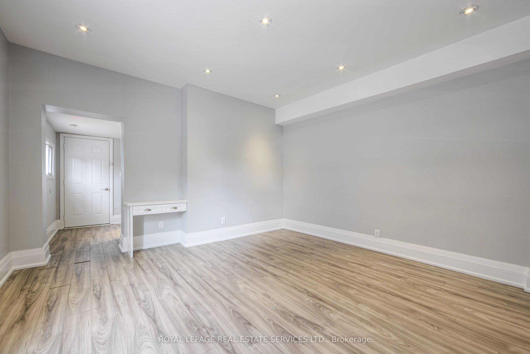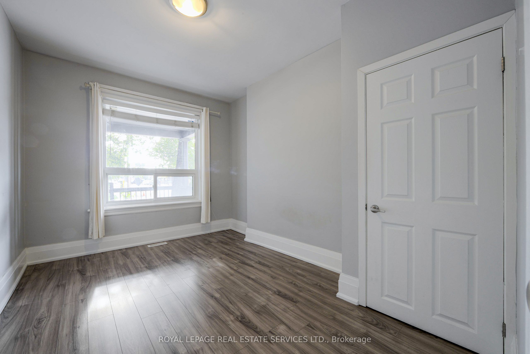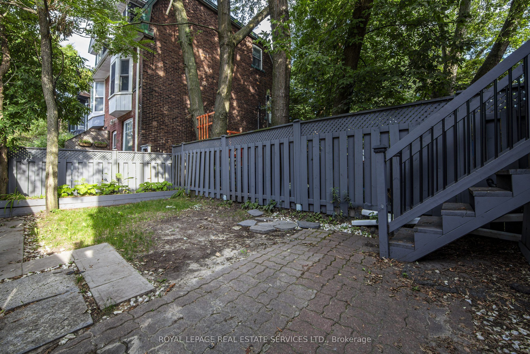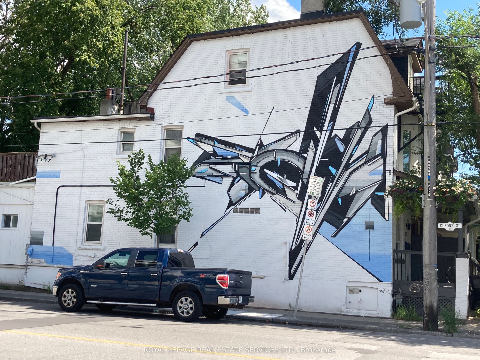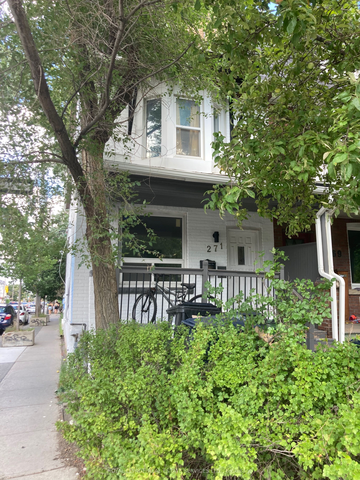
$3,695 /mo
Listed by ROYAL LEPAGE REAL ESTATE SERVICES LTD.
Multiplex•MLS #C12054251•Price Change
Room Details
| Room | Features | Level |
|---|---|---|
Living Room 4.26 × 3.96 m | Large WindowPot LightsCombined w/Dining | Main |
Dining Room 4.26 × 3.96 m | Large WindowPot LightsCombined w/Living | Main |
Kitchen 4.26 × 1.83 m | Stainless Steel ApplDouble SinkStone Counters | Main |
Primary Bedroom 3.65 × 3.01 m | Large WindowLarge Closet | Main |
Bedroom 2 3.35 × 2.31 m | Large Window | Main |
Bedroom 3 3.81 × 3.2 m | WindowHis and Hers Closets | Lower |
Client Remarks
Updated and professionally managed, this 3-bedroom/2-bathroom suite is located on a leafy Annex street. Bright kitchen with stainless steel appliances including a dishwasher and microwave, main floor living room, lower level family room, nearly 2,000 sq ft across the main and lower levels. Layout can work well for couples, families or roommates. Large fenced backyard with a patio and deck is great for the summer and for your exclusive use. The house is occupied by quiet professionals and an exterior mural adds to the charm! Street parking from the City, utilities are extra ($300/mth flat fee). Ideal location! A short walk to Loblaws, Shoppers, LCBO, Farm Boy and both Dupont and Bathurst TTC Stations. Excellent property manager handles maintenance/repairs.
About This Property
271 Albany Avenue, Toronto C02, M5R 3C7
Home Overview
Basic Information
Walk around the neighborhood
271 Albany Avenue, Toronto C02, M5R 3C7
Shally Shi
Sales Representative, Dolphin Realty Inc
English, Mandarin
Residential ResaleProperty ManagementPre Construction
 Walk Score for 271 Albany Avenue
Walk Score for 271 Albany Avenue

Book a Showing
Tour this home with Shally
Frequently Asked Questions
Can't find what you're looking for? Contact our support team for more information.
See the Latest Listings by Cities
1500+ home for sale in Ontario

Looking for Your Perfect Home?
Let us help you find the perfect home that matches your lifestyle
