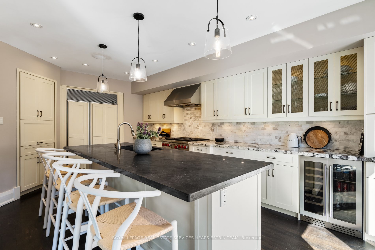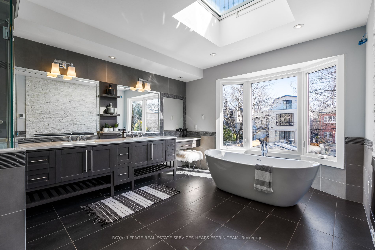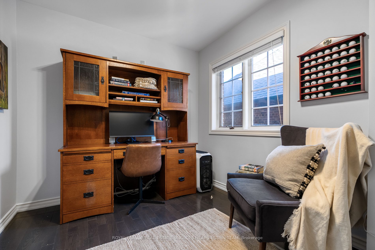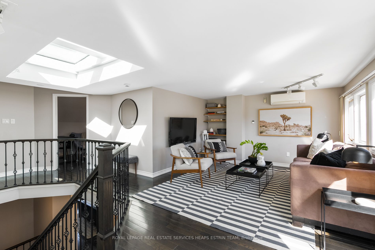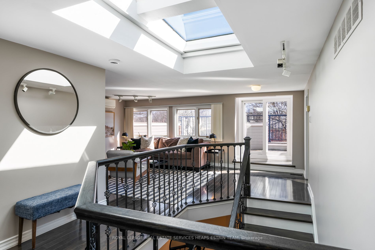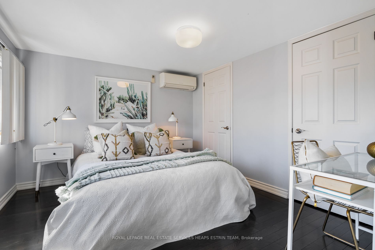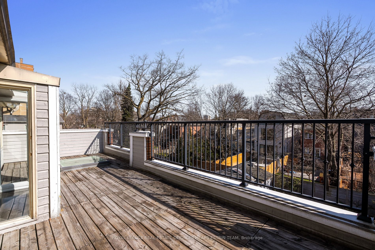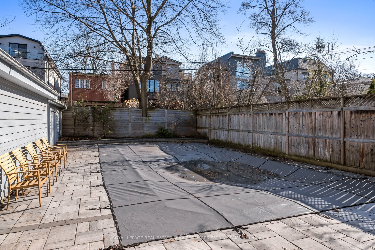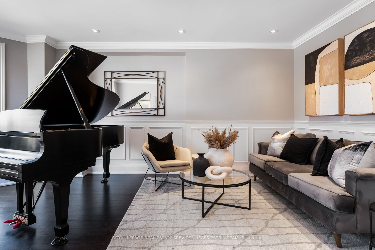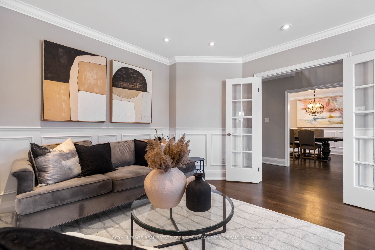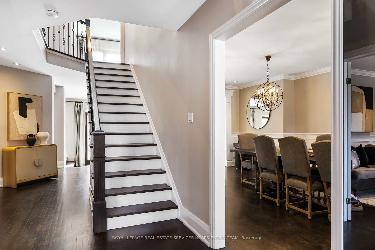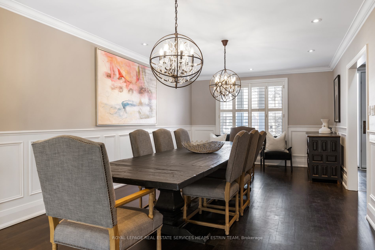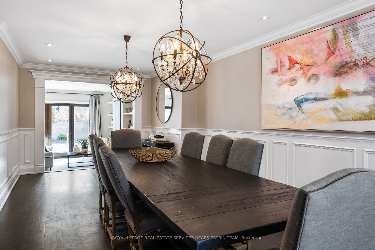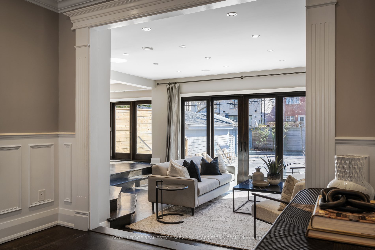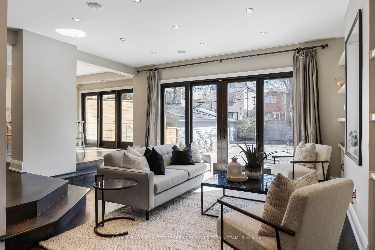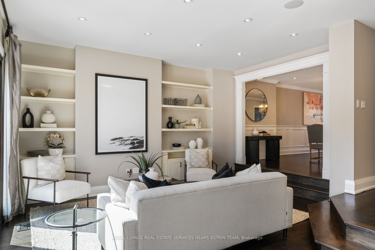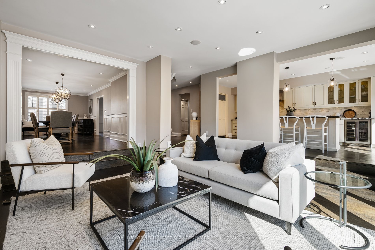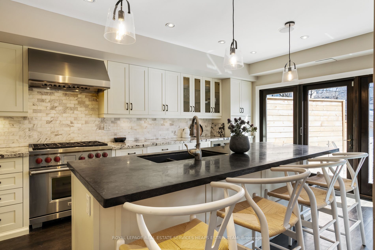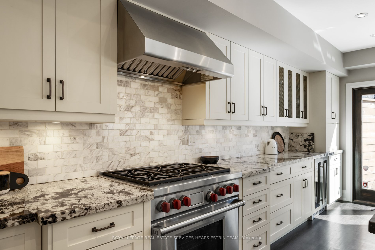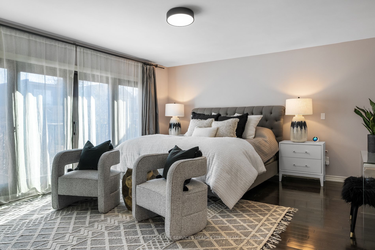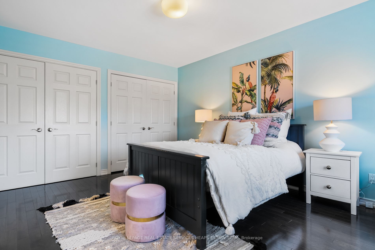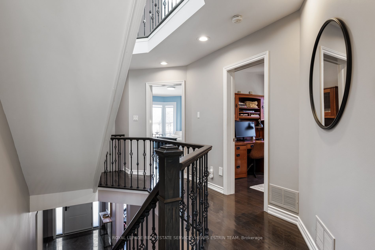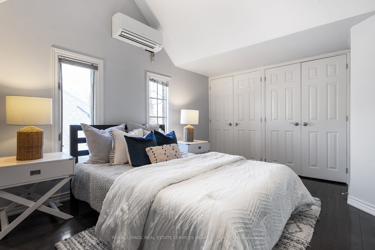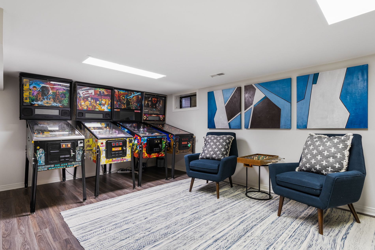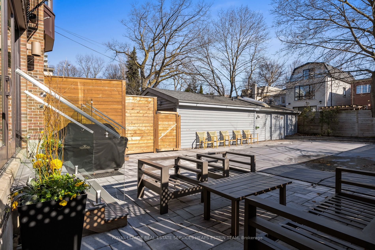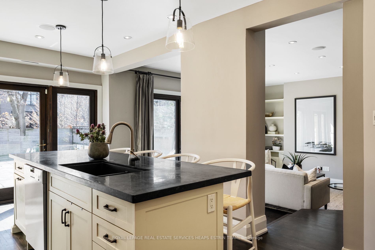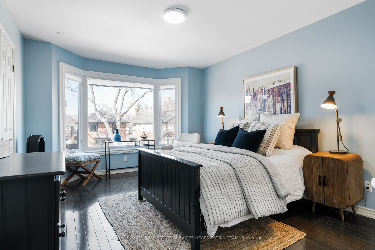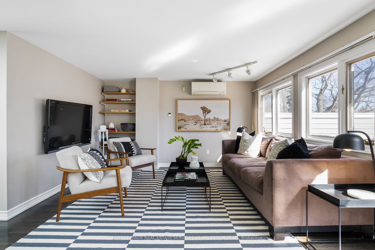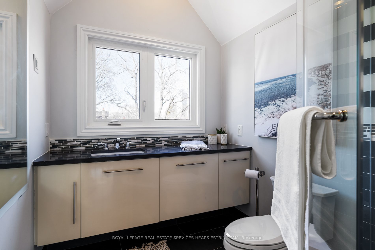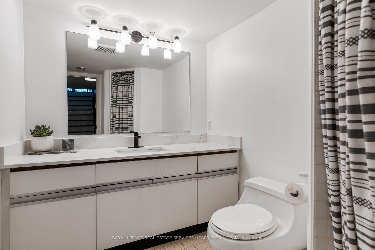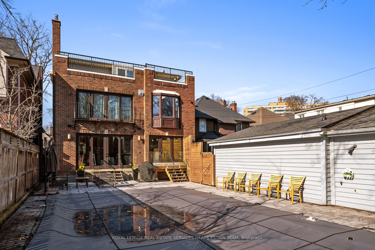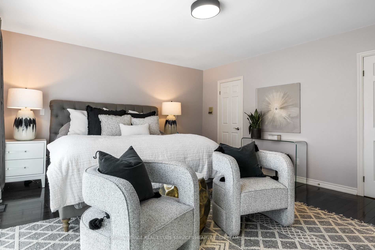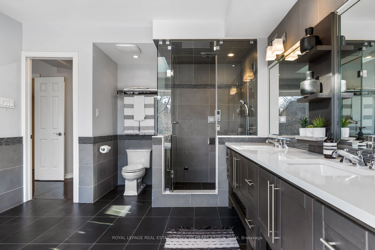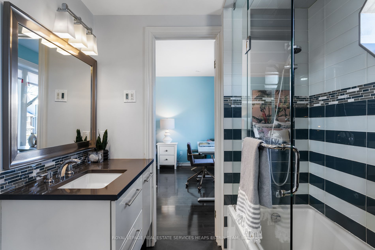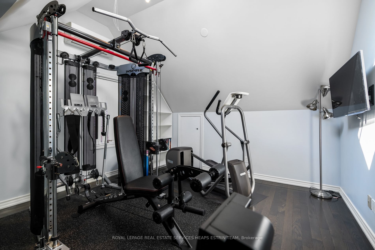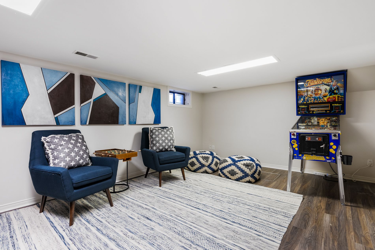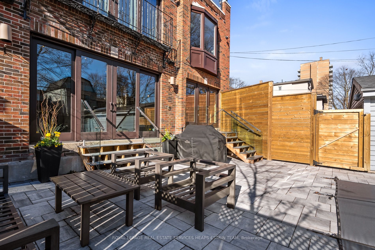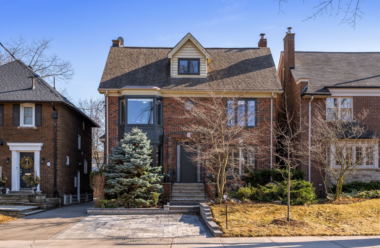
$4,295,000
Est. Payment
$16,404/mo*
*Based on 20% down, 4% interest, 30-year term
Listed by ROYAL LEPAGE REAL ESTATE SERVICES HEAPS ESTRIN TEAM
Detached•MLS #C12038699•New
Price comparison with similar homes in Toronto C02
Compared to 2 similar homes
-33.4% Lower↓
Market Avg. of (2 similar homes)
$6,447,500
Note * Price comparison is based on the similar properties listed in the area and may not be accurate. Consult licences real estate agent for accurate comparison
Room Details
| Room | Features | Level |
|---|---|---|
Living Room 5.51 × 3.73 m | Hardwood FloorBay WindowWainscoting | Main |
Dining Room 7.95 × 3.73 m | Hardwood FloorWainscotingOverlooks Family | Main |
Kitchen 6.53 × 3.56 m | Hardwood FloorCentre IslandW/O To Deck | Main |
Primary Bedroom 5.21 × 4.5 m | Hardwood FloorJuliette Balcony5 Pc Ensuite | Second |
Bedroom 2 5.03 × 3.78 m | Hardwood FloorSemi EnsuiteDouble Closet | Second |
Bedroom 3 4.57 × 3.51 m | Hardwood FloorSemi EnsuiteDouble Closet | Second |
Client Remarks
Welcome to 27 Wilberton Road, where timeless elegance meets modern comfort in prestigious Deer Park. This stunning six-bedroom residence spans over approximately 4,000 square feet across three stories, set gracefully on a generously wide lot. The home opens to reveal soaring ceilings and a bright centre hall plan. A striking bay window illuminates the living room, while the oversized formal dining room features elegant wainscoting perfect for entertaining. The heart of the home seamlessly combines a sunken family room complete with built-ins and an integrated speaker system with a chef's kitchen featuring a stone island and premium appliances. Wall-to-wall windows with south exposure and sliding doors connect to the backyard oasis, where a saltwater pool and stone patio await. The second floor reveals a primary suite that redefines luxury living. Double doors open to your personal retreat, where hardwood floors, a walk-in closet, large spa-like 5pc ensuite and a double-sided gas fireplace create an atmosphere of sophisticated comfort. Two additional large bedrooms with ample closet space in both share a semi-ensuite bathroom, while a private office provides the perfect work-from-home sanctuary. Ascend to the third floor, where a sun-drenched living space opens onto a rooftop deck offering serene treetop and neighbourhood views. Three more bedrooms and a family bathroom make this level incredibly versatile perfect as a kids domain, home gym, or additional office space. The lower level continues to impress with a recreation room, three-piece bathroom, laundry area workshop, and exceptional storage The property offers convenient parking options with a detached single-car garage, additional space for one vehicle in front, and legal front pad parking for that can accommodate up to two cars.This exceptional home sits in the heart of Deer Park, mere minutes from Toronto's finest private schools, boutique shopping, subway access and lush parks and trails.
About This Property
27 Wilberton Road, Toronto C02, M4V 1Z2
Home Overview
Basic Information
Walk around the neighborhood
27 Wilberton Road, Toronto C02, M4V 1Z2
Shally Shi
Sales Representative, Dolphin Realty Inc
English, Mandarin
Residential ResaleProperty ManagementPre Construction
Mortgage Information
Estimated Payment
$0 Principal and Interest
 Walk Score for 27 Wilberton Road
Walk Score for 27 Wilberton Road

Book a Showing
Tour this home with Shally
Frequently Asked Questions
Can't find what you're looking for? Contact our support team for more information.
Check out 100+ listings near this property. Listings updated daily
See the Latest Listings by Cities
1500+ home for sale in Ontario

Looking for Your Perfect Home?
Let us help you find the perfect home that matches your lifestyle
