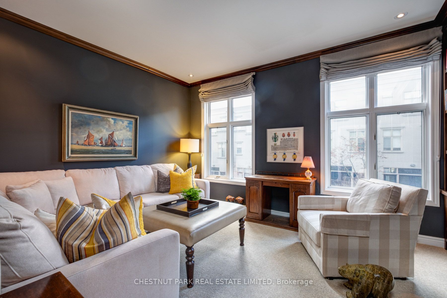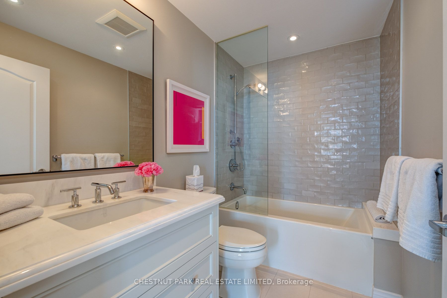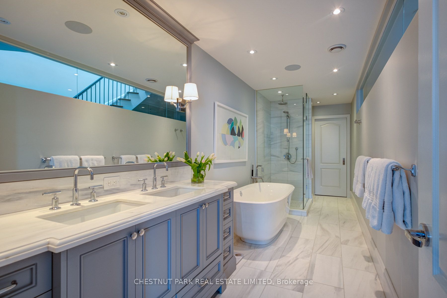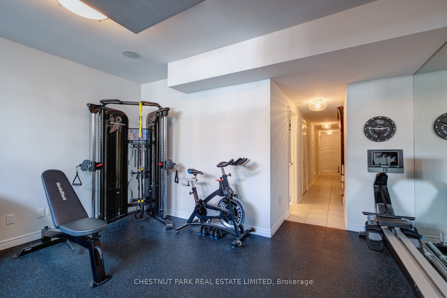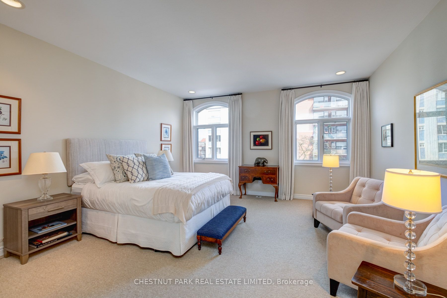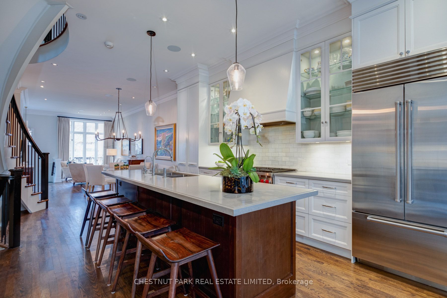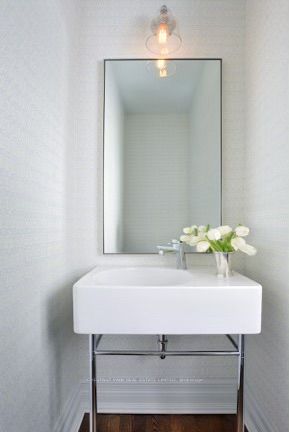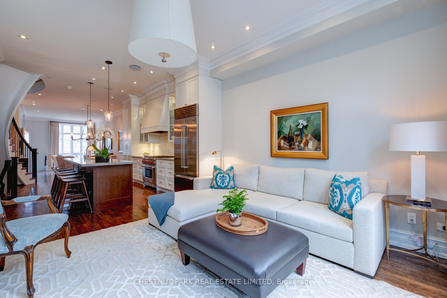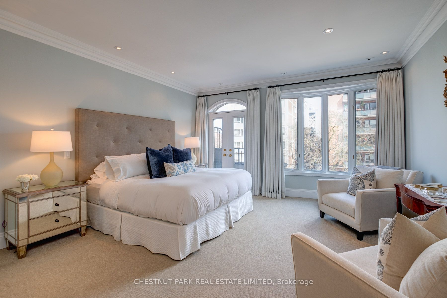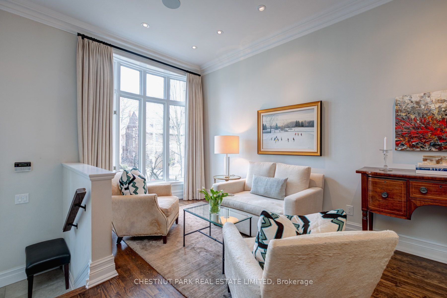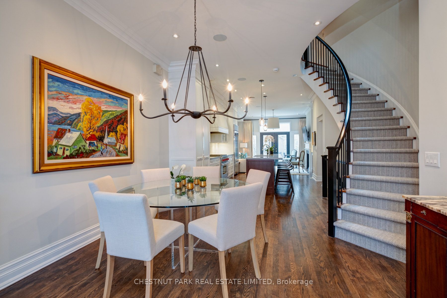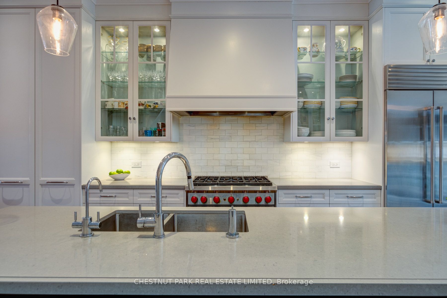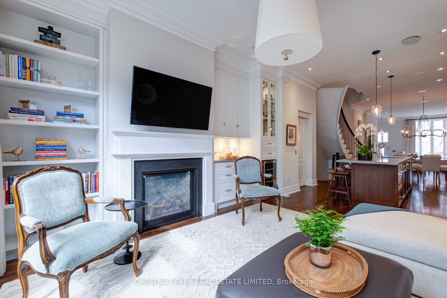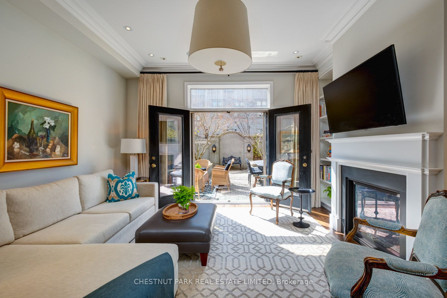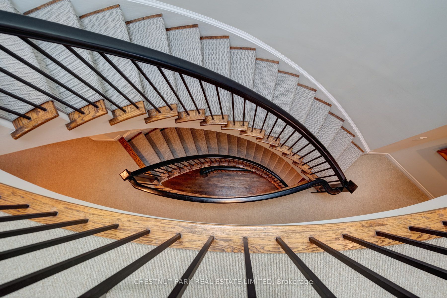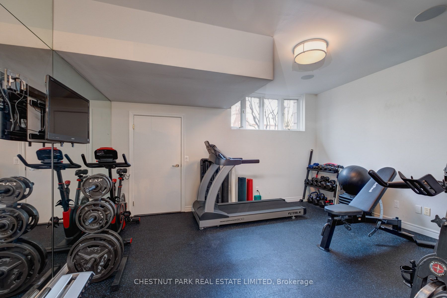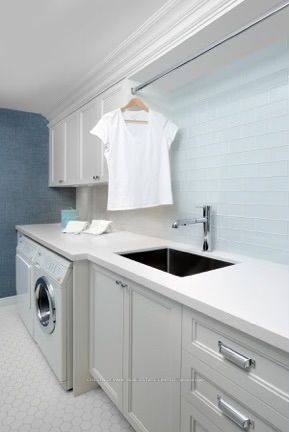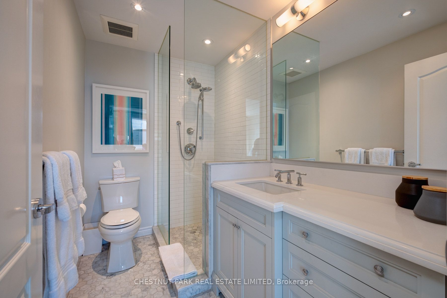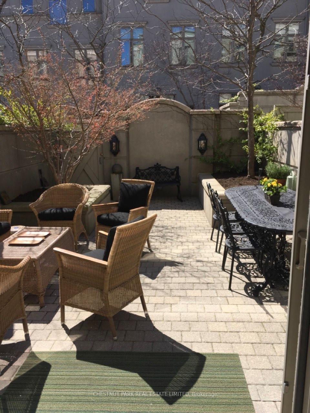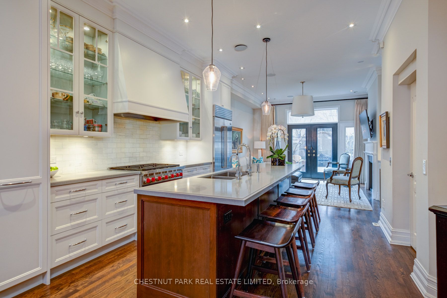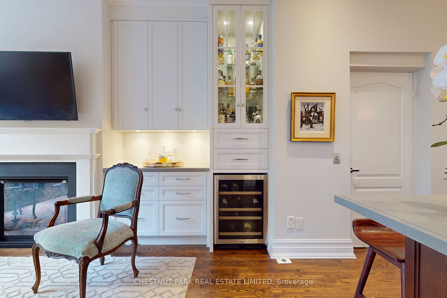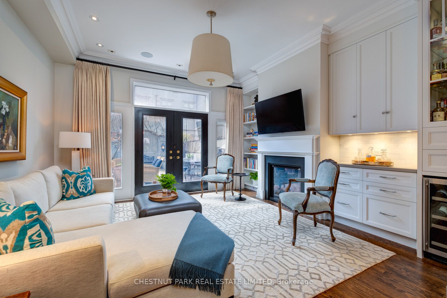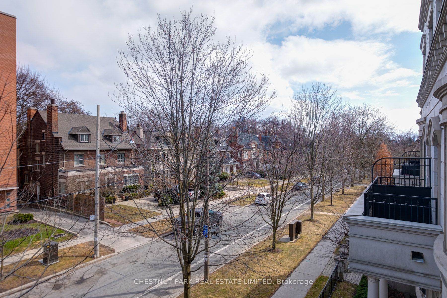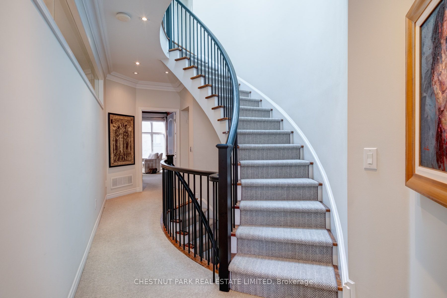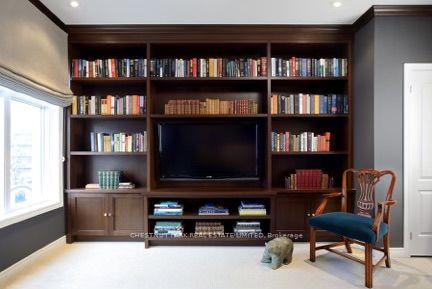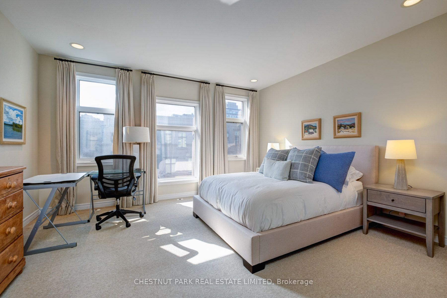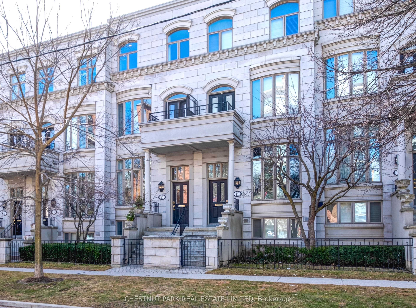
$3,150,000
Est. Payment
$12,031/mo*
*Based on 20% down, 4% interest, 30-year term
Listed by CHESTNUT PARK REAL ESTATE LIMITED
Condo Townhouse•MLS #C12096726•New
Included in Maintenance Fee:
Common Elements
Parking
Price comparison with similar homes in Toronto C02
Compared to 1 similar home
-34.3% Lower↓
Market Avg. of (1 similar homes)
$4,798,000
Note * Price comparison is based on the similar properties listed in the area and may not be accurate. Consult licences real estate agent for accurate comparison
Room Details
| Room | Features | Level |
|---|---|---|
Living Room 3.58 × 4.76 m | Open ConceptHardwood FloorRecessed Lighting | Main |
Dining Room 3.72 × 4.91 m | Crown MouldingHardwood FloorBuilt-in Speakers | Main |
Kitchen 3.73 × 3.98 m | Centre IslandBreakfast BarB/I Appliances | Main |
Primary Bedroom 4.66 × 5.55 m | 5 Pc EnsuiteW/O To BalconyWalk-In Closet(s) | Second |
Bedroom 2 4.59 × 6.23 m | 3 Pc EnsuiteHeated Floor | Third |
Bedroom 3 4.59 × 5.24 m | 3 Pc EnsuiteHeated Floor | Third |
Client Remarks
This elegant stone townhouse, ideally located in South Hill next to Sir Winston Churchill Park and reminiscent of classic London architecture, has been impressively renovated by designer Kate Zeidler. The open-concept main floor is anchored by a chef's high-end kitchen, making it perfect for entertaining. A lovely living room, dining area, and a spacious family room with built-ins, bar, and fireplace opens to a charming private stone courtyard. The second floor features a luxurious principal bedroom with a dream ensuite, a walk-in closet, and a private balcony. A lovely library/bedroom on this level boasts beautiful built-ins. The third floor offers two large sunlit bedrooms, each with an ensuite, while a skylight above bathes the entire home in natural light. The lower level includes a gym/family room, bringing the total space to approximately 3,400 square feet. This exquisite home features a private elevator accessing all four floors and includes two underground parking spots with direct entry. Steps from transit, within walking distance of Forest Hill Village and Yonge & St. Clair, and near top private schools, 260 Russell Hill Road TH10 is a rare find in exceptional condition.
About This Property
260 Russell Hill Road, Toronto C02, M4V 2T2
Home Overview
Basic Information
Amenities
Visitor Parking
Car Wash
BBQs Allowed
Walk around the neighborhood
260 Russell Hill Road, Toronto C02, M4V 2T2
Shally Shi
Sales Representative, Dolphin Realty Inc
English, Mandarin
Residential ResaleProperty ManagementPre Construction
Mortgage Information
Estimated Payment
$0 Principal and Interest
 Walk Score for 260 Russell Hill Road
Walk Score for 260 Russell Hill Road

Book a Showing
Tour this home with Shally
Frequently Asked Questions
Can't find what you're looking for? Contact our support team for more information.
See the Latest Listings by Cities
1500+ home for sale in Ontario

Looking for Your Perfect Home?
Let us help you find the perfect home that matches your lifestyle
