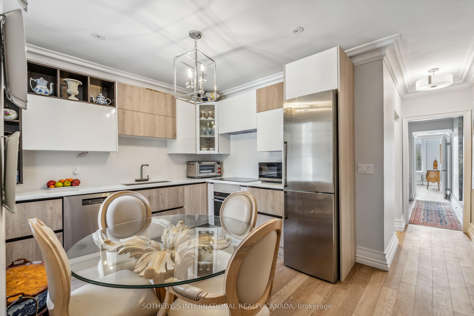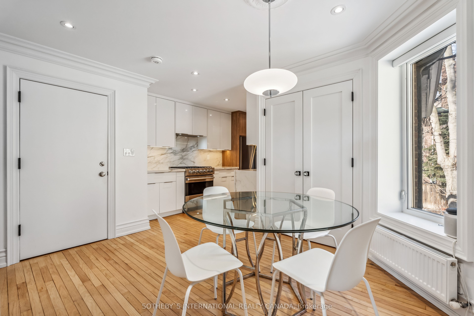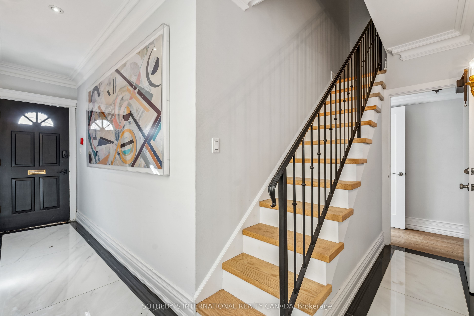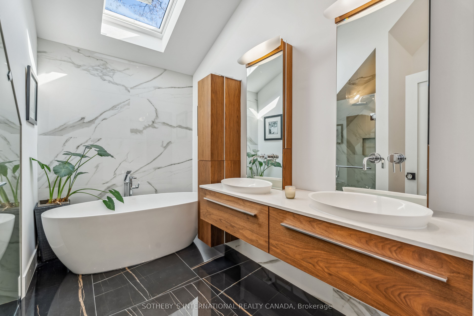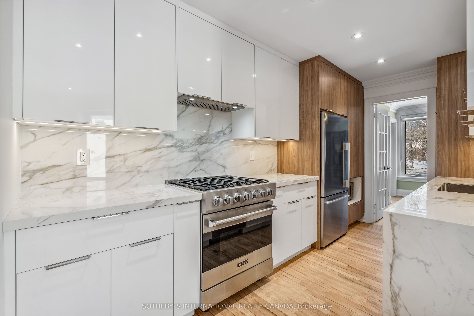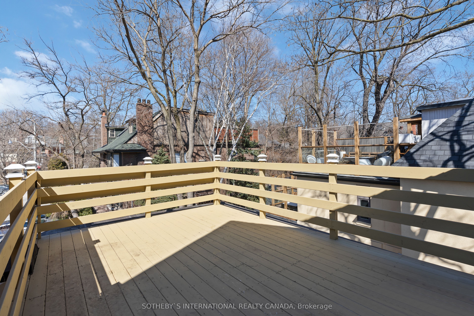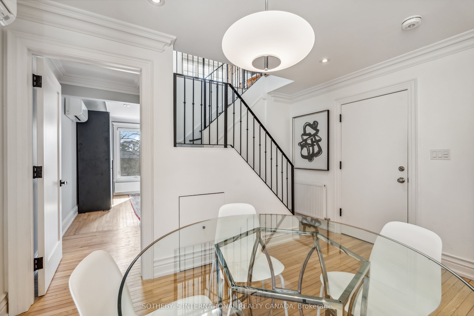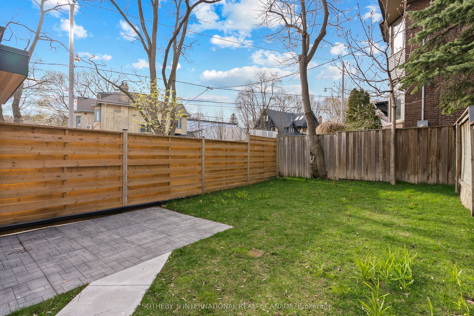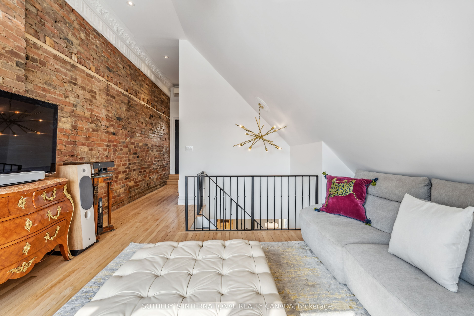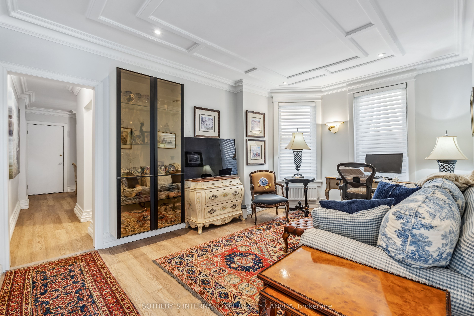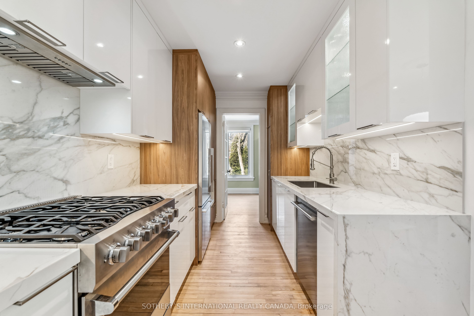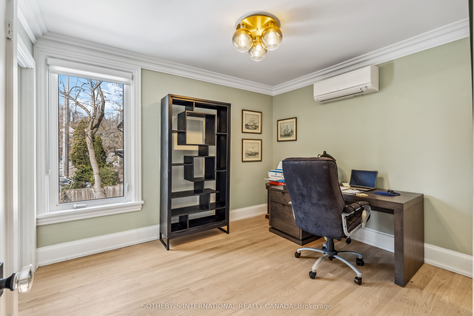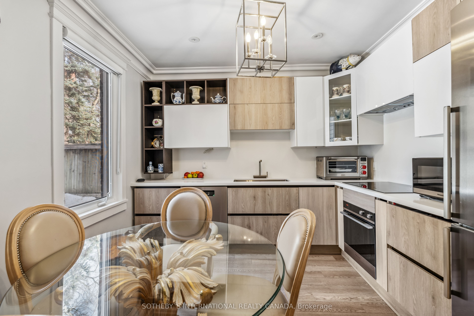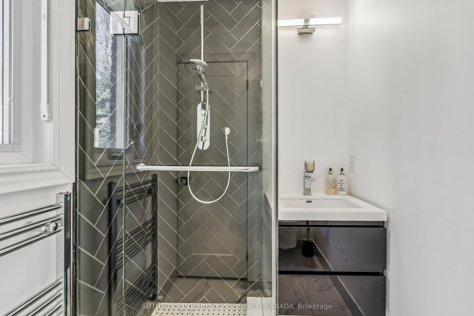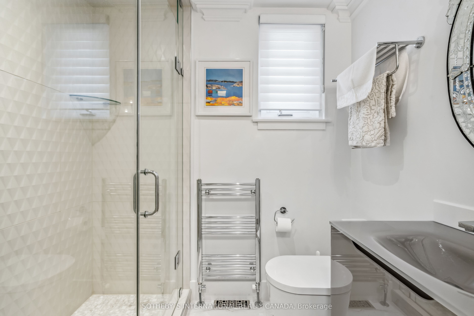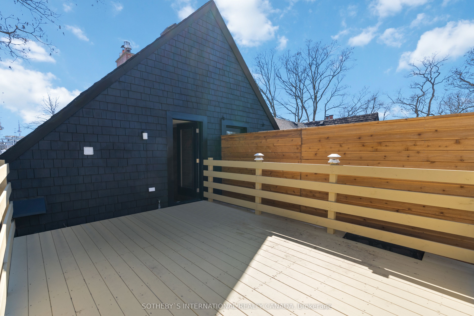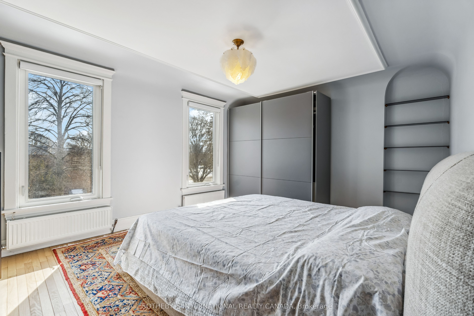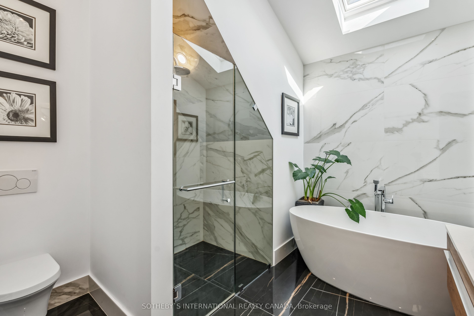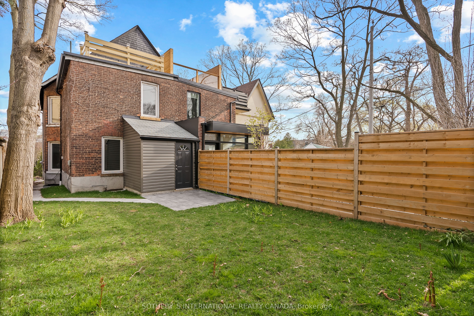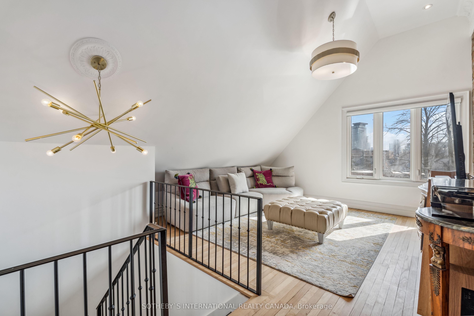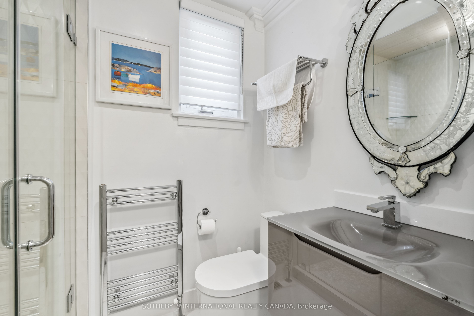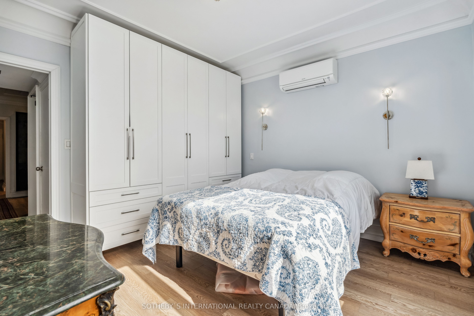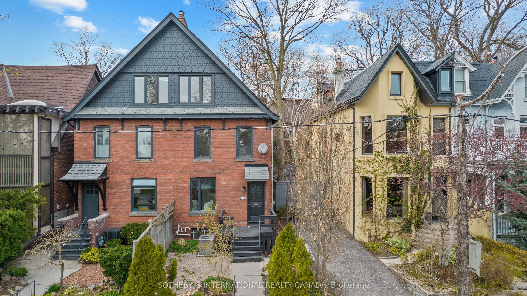
$2,450,000
Est. Payment
$9,357/mo*
*Based on 20% down, 4% interest, 30-year term
Listed by SOTHEBY`S INTERNATIONAL REALTY CANADA
Duplex•MLS #C12066423•New
Room Details
| Room | Features | Level |
|---|---|---|
Living Room 4.81 × 3.3 m | Bay WindowCrown MouldingVinyl Floor | Main |
Kitchen 4 × 3.21 m | Eat-in KitchenQuartz CounterCrown Moulding | Main |
Bedroom 3.58 × 3.54 m | B/I ClosetVinyl FloorLarge Window | Main |
Dining Room 3.75 × 3.68 m | Hardwood FloorCrown MouldingCombined w/Laundry | Second |
Kitchen 4.22 × 2.27 m | Eat-in KitchenQuartz CounterStainless Steel Appl | Second |
Bedroom 5.3 × 4.82 m | B/I ClosetHardwood FloorCrown Moulding | Second |
Client Remarks
The Republic of Rathnelly, one of the city's most cherished and friendly neighbourhoods, welcomes you to this fully renovated, impressive duplex. And with the recent major renovation, we mean really impressive! Located in the highly sought-after Brown School district, this home offers 2013 square feet of beautifully finished living space in both units, plus an additional 842 square feet in the partially finished lower level. The exquisite renovations include recently updated contemporary kitchens and bathrooms, ensuring a modern and comfortable living experience. Move into the upper two-storey unit and enjoy the flexibility of this property. Rent out the main floor for supplementary income, or use the entire house for your multi-generational family's needs. Enjoy the great outdoors on the beautifully constructed third-floor rooftop deck, perfect for evening relaxation. A lovely grassed back garden offers further outdoor enjoyment. Sur-rounded by green spaces, you'll appreciate the proximity to the parkette by the breathtaking historic water pumping station across the road, the scenic Nordheimer Ravine trails nearby, and the playing fields at Churchill Park. This property is superbly located in a quiet midtown residential pocket, just a five-minute walk from the Dupont-Davenport corner and a ten-minute walk to the subway.
About This Property
254 Cottingham Street, Toronto C02, M4V 1C6
Home Overview
Basic Information
Walk around the neighborhood
254 Cottingham Street, Toronto C02, M4V 1C6
Shally Shi
Sales Representative, Dolphin Realty Inc
English, Mandarin
Residential ResaleProperty ManagementPre Construction
Mortgage Information
Estimated Payment
$0 Principal and Interest
 Walk Score for 254 Cottingham Street
Walk Score for 254 Cottingham Street

Book a Showing
Tour this home with Shally
Frequently Asked Questions
Can't find what you're looking for? Contact our support team for more information.
See the Latest Listings by Cities
1500+ home for sale in Ontario

Looking for Your Perfect Home?
Let us help you find the perfect home that matches your lifestyle
