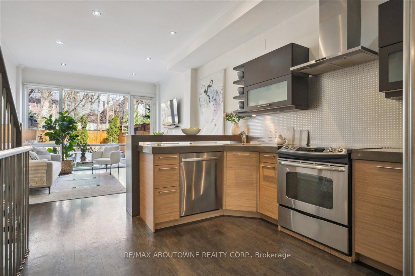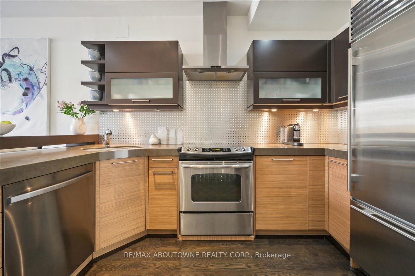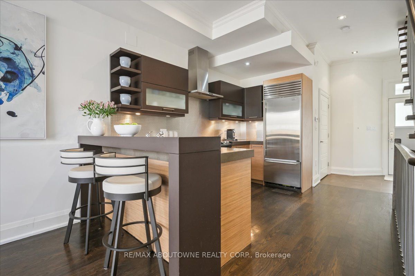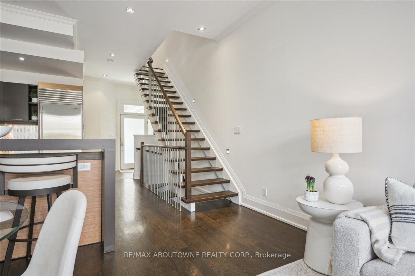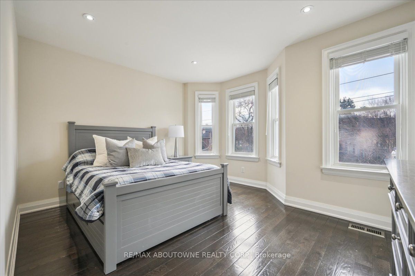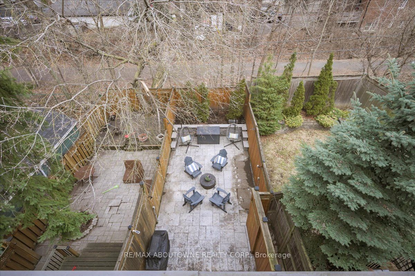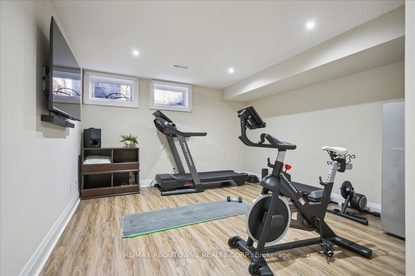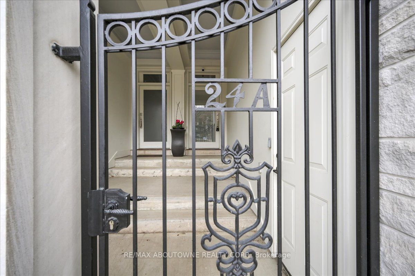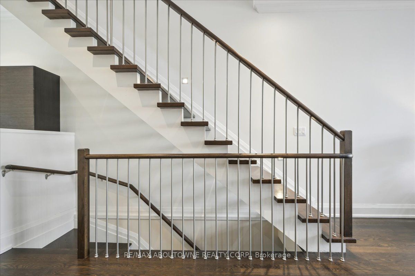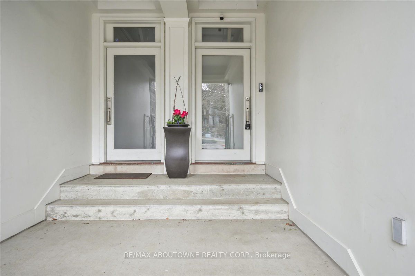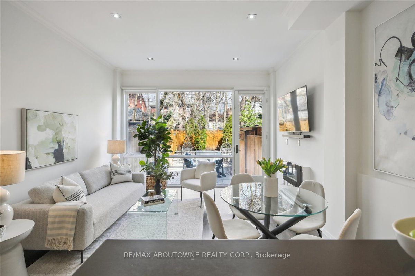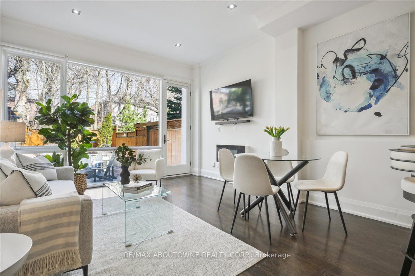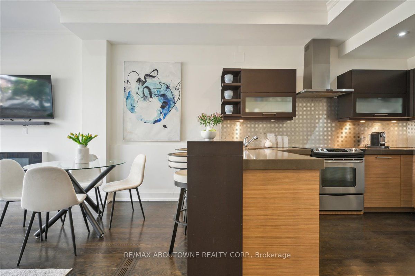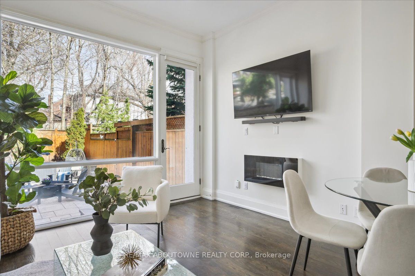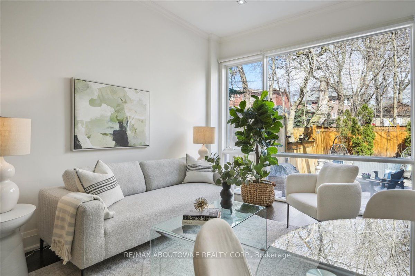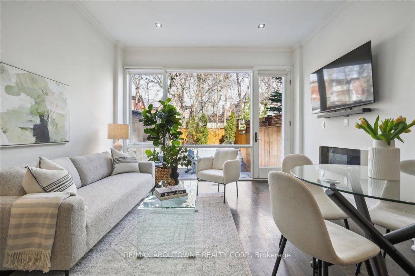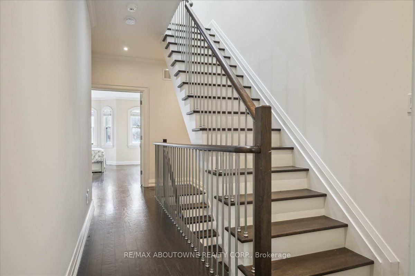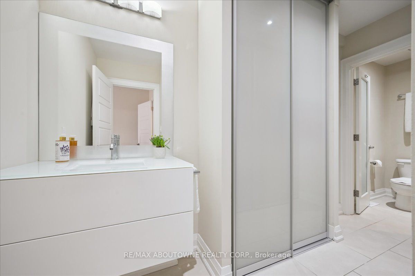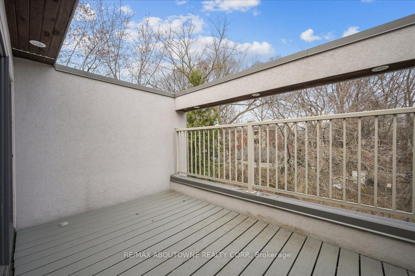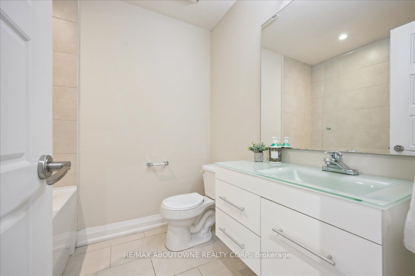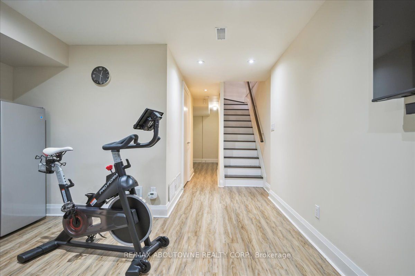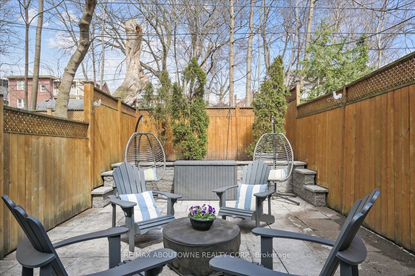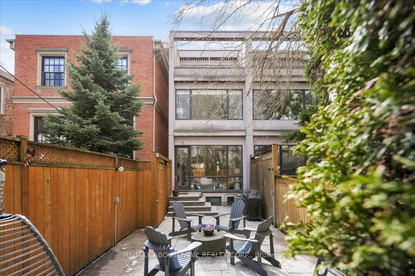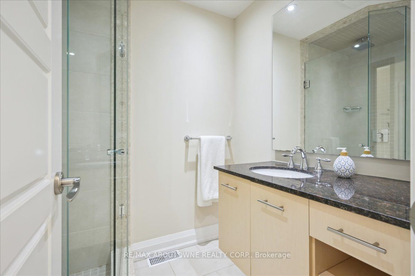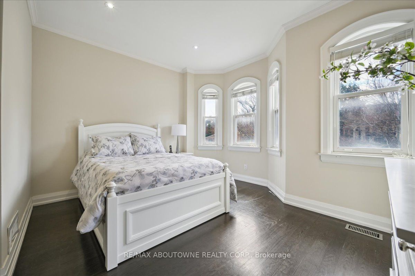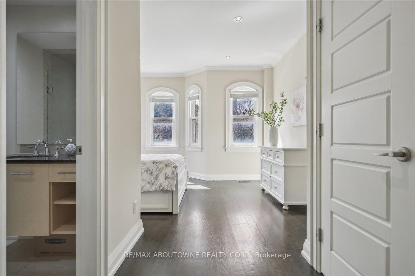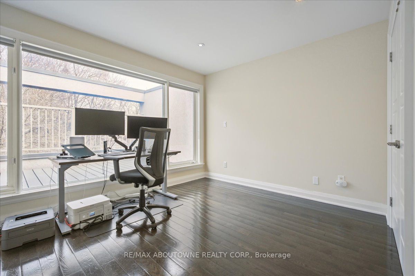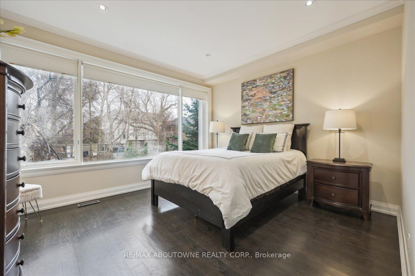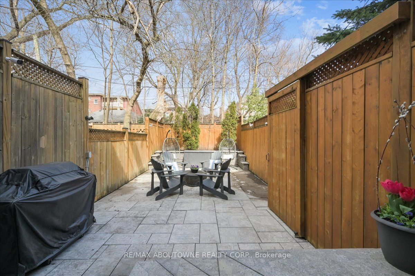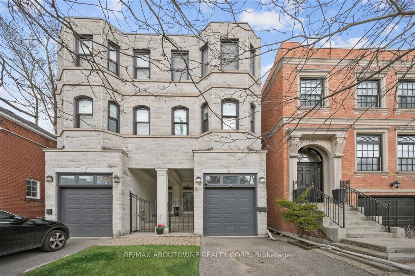
$2,298,000
Est. Payment
$8,777/mo*
*Based on 20% down, 4% interest, 30-year term
Listed by RE/MAX ABOUTOWNE REALTY CORP.
Semi-Detached •MLS #C12045185•New
Room Details
| Room | Features | Level |
|---|---|---|
Kitchen 3.8 × 2.8 m | Main | |
Living Room 4.8 × 4.1 m | Main | |
Primary Bedroom 4.6 × 4.1 m | 3 Pc Ensuite | Second |
Bedroom 2 4.1 × 3.4 m | 3 Pc Ensuite | Second |
Bedroom 3 4.1 × 3.47 m | 4 Pc Ensuite | Third |
Bedroom 4 4.2 × 4.1 m | Third |
Client Remarks
Fabulous modern custom built home (2010) in prime treed Chaplin Estates neighbourhood backing onto The Beltline. Sleek designer finishes throughout. Four bedrooms and six bathrooms - all bedrooms have ensuite baths! Lots of light with floor to ceiling windows. Landscaped and fenced backyard. Fully finished basement with room for gym or fifth bedroom, bathroom and lots of storage. Rough in for future elevator! Deer Park and North Toronto school districts. Short walk to Oriole Park, shops, restaurants and subway at Yonge/Eglinton and Yonge/Davisville and 5 min walk to Upper Canada College. Easy access to downtown Toronto.
About This Property
24A Oxton Avenue, Toronto C02, M5P 1L9
Home Overview
Basic Information
Walk around the neighborhood
24A Oxton Avenue, Toronto C02, M5P 1L9
Shally Shi
Sales Representative, Dolphin Realty Inc
English, Mandarin
Residential ResaleProperty ManagementPre Construction
Mortgage Information
Estimated Payment
$0 Principal and Interest
 Walk Score for 24A Oxton Avenue
Walk Score for 24A Oxton Avenue

Book a Showing
Tour this home with Shally
Frequently Asked Questions
Can't find what you're looking for? Contact our support team for more information.
Check out 100+ listings near this property. Listings updated daily
See the Latest Listings by Cities
1500+ home for sale in Ontario

Looking for Your Perfect Home?
Let us help you find the perfect home that matches your lifestyle
