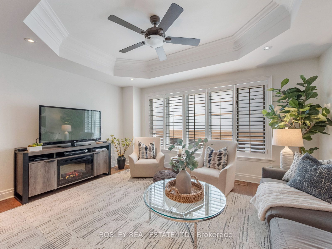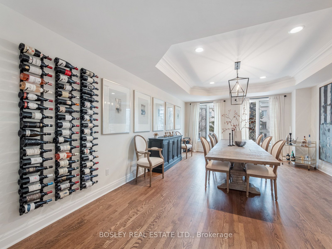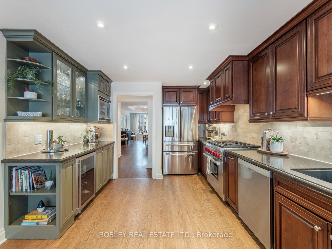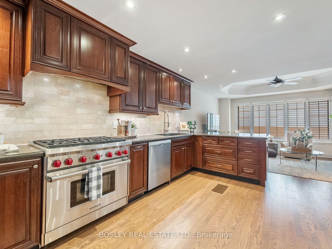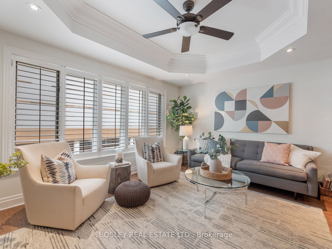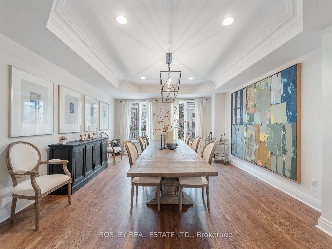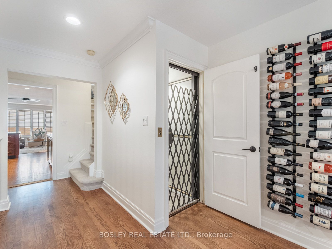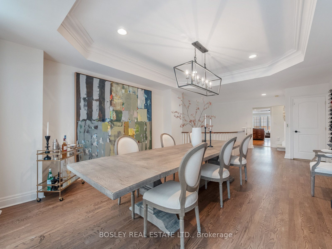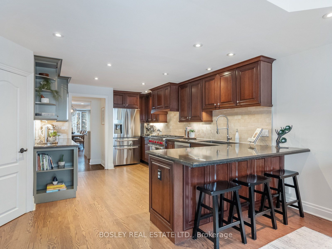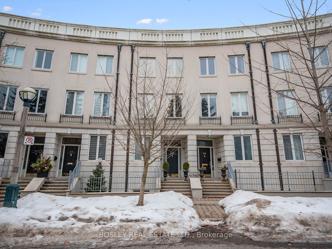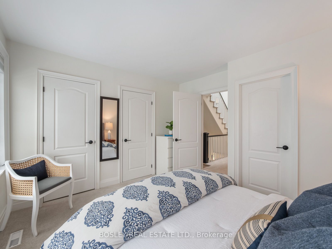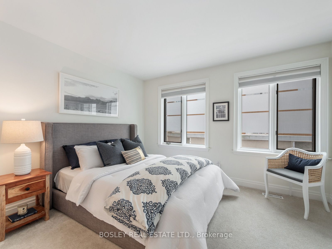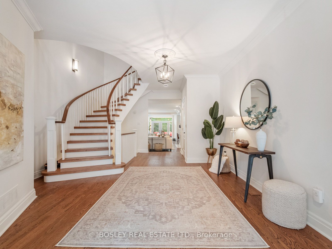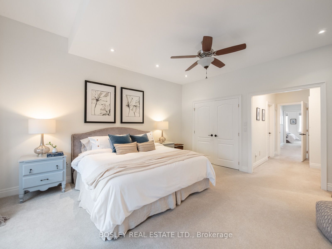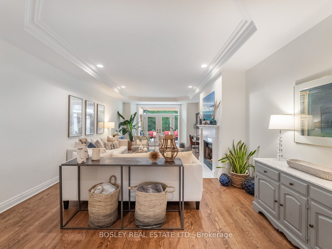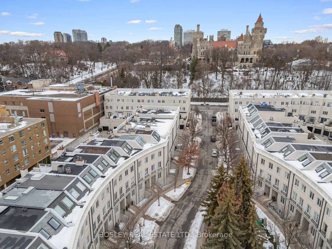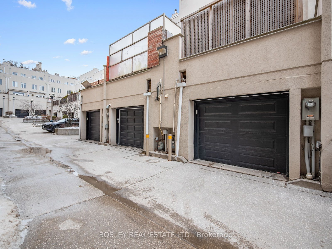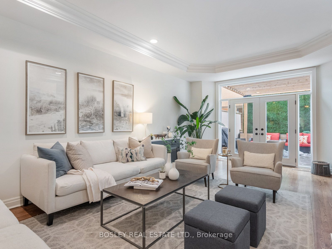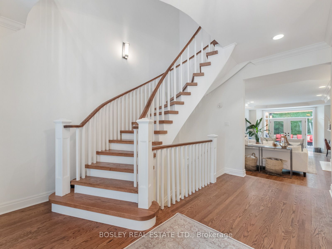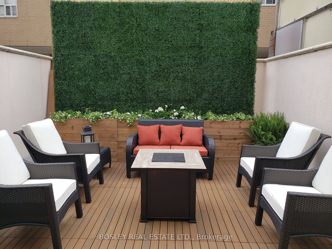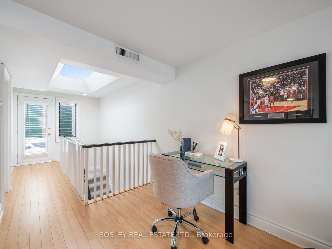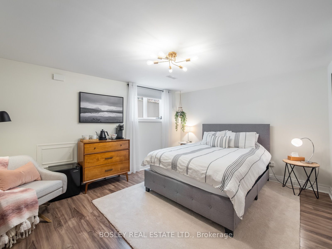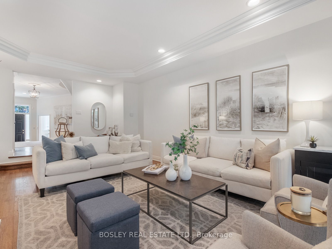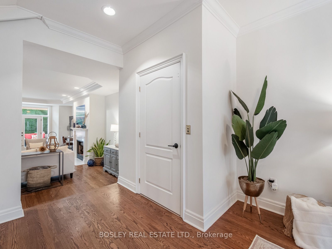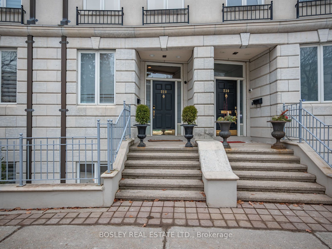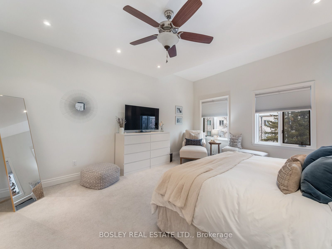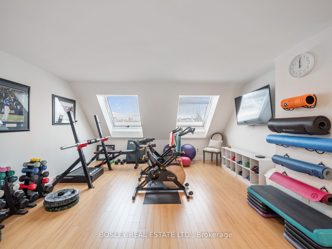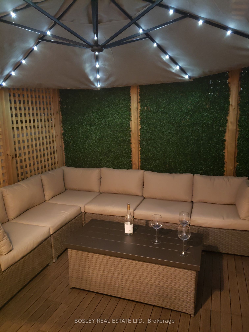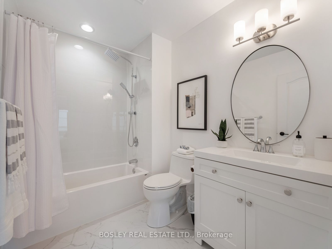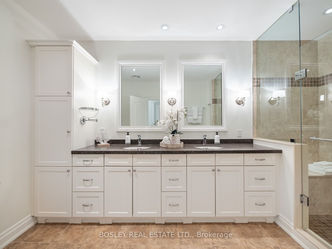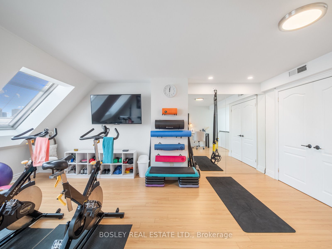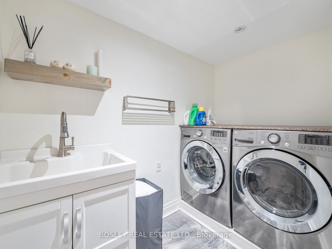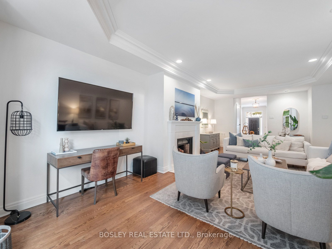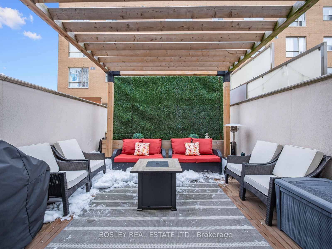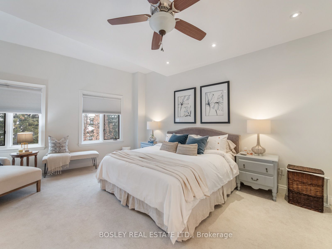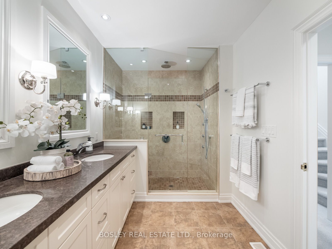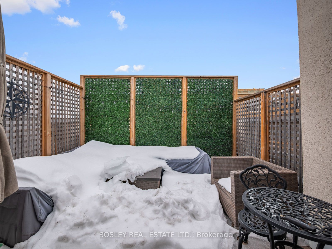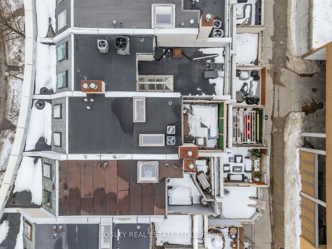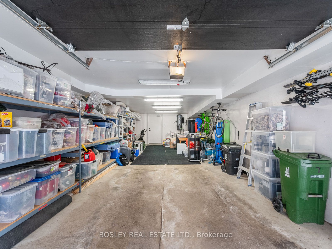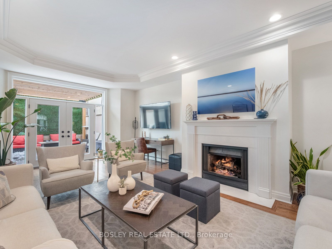
$2,649,000
Est. Payment
$10,117/mo*
*Based on 20% down, 4% interest, 30-year term
Listed by BOSLEY REAL ESTATE LTD.
Att/Row/Townhouse•MLS #C11997016•New
Price comparison with similar homes in Toronto C02
Compared to 3 similar homes
-27.6% Lower↓
Market Avg. of (3 similar homes)
$3,658,333
Note * Price comparison is based on the similar properties listed in the area and may not be accurate. Consult licences real estate agent for accurate comparison
Room Details
| Room | Features | Level |
|---|---|---|
Living Room 8.7 × 4.47 m | Hardwood FloorFireplaceW/O To Deck | Main |
Dining Room 5.02 × 4.47 m | Hardwood FloorElevatorCrown Moulding | Second |
Kitchen 5.35 × 3.43 m | Hardwood FloorPantryStainless Steel Appl | Second |
Primary Bedroom 5.83 × 4.46 m | His and Hers Closets4 Pc EnsuiteElevator | Third |
Bedroom 2 3.5 × 3.73 m | Double Closet3 Pc EnsuiteLarge Window | Third |
Bedroom 3 6.3 × 4.41 m | Hardwood Floor3 Pc EnsuiteSkylight | Upper |
Client Remarks
Welcome to 228 Walmer Rd, a true entertainers dream! This deceptively large freehold townhouse offers over 3,500 sq. ft. of total living space, complete with a private elevator connecting each level. The grand foyer features a stunning spiral staircase, leading to expansive principal rooms designed for both comfort and style. The main floor living room boasts crown moulding, a recessed ceiling, and hardwood floors, opening onto a large terrace with a custom wood pergola and privacy screen. Upstairs, the oversized dining room is perfect for hosting, while the chefs kitchen has a rare walk-in pantry and flows seamlessly into the family room. The luxurious primary suite offers his and hers closets, a stunning 4-piece ensuite with exceptional storage, and private elevator access. Each of the three additional bedrooms has its own ensuite bathroom, including the loft-style 3rd bedroom. Flooded with natural light from the skylight and offering a walkout to another private terrace, this versatile space is currently used as a gym but presents endless possibilities. A built-in 2-car garage completes this exceptional home. Ideally located in the Casa Loma neighbourhood, minutes away from Dupont subway station, surrounded by top rated schools, and walking distance to idyllic green space. This is a rare opportunity for those seeking space, luxury, and versatility!
About This Property
228 Walmer Road, Toronto C02, M5R 3R7
Home Overview
Basic Information
Walk around the neighborhood
228 Walmer Road, Toronto C02, M5R 3R7
Shally Shi
Sales Representative, Dolphin Realty Inc
English, Mandarin
Residential ResaleProperty ManagementPre Construction
Mortgage Information
Estimated Payment
$0 Principal and Interest
 Walk Score for 228 Walmer Road
Walk Score for 228 Walmer Road

Book a Showing
Tour this home with Shally
Frequently Asked Questions
Can't find what you're looking for? Contact our support team for more information.
Check out 100+ listings near this property. Listings updated daily
See the Latest Listings by Cities
1500+ home for sale in Ontario

Looking for Your Perfect Home?
Let us help you find the perfect home that matches your lifestyle
