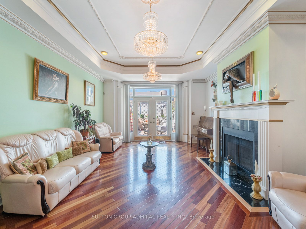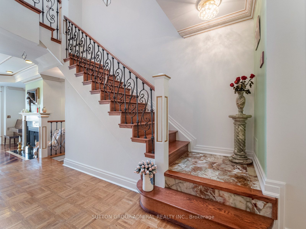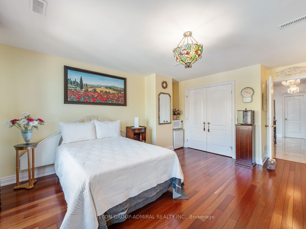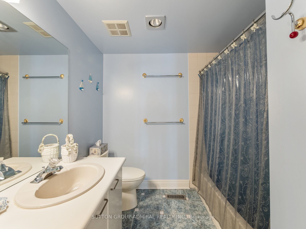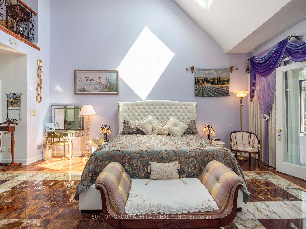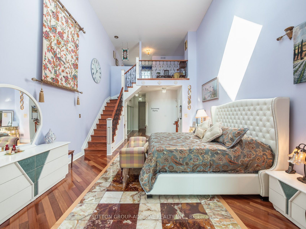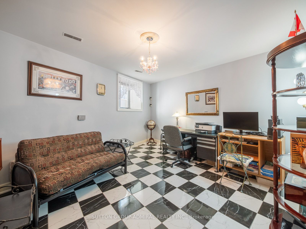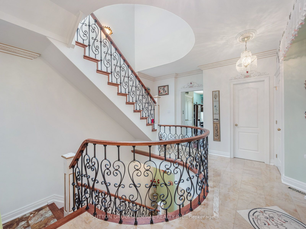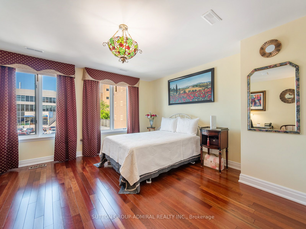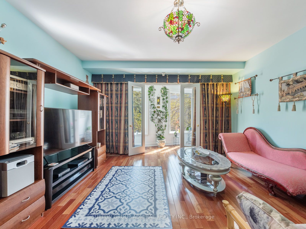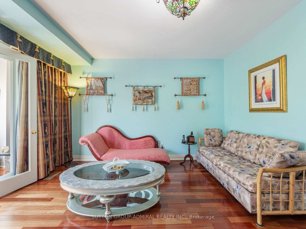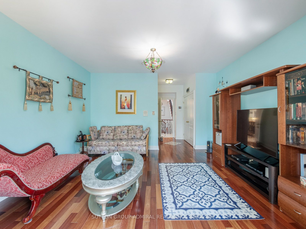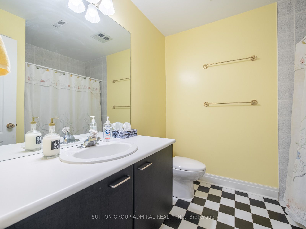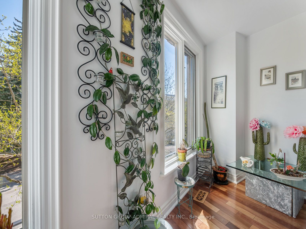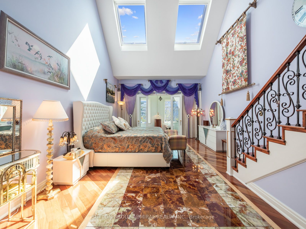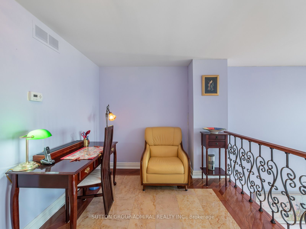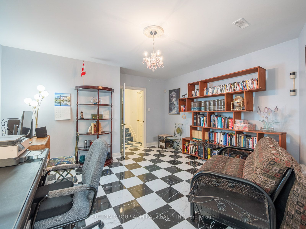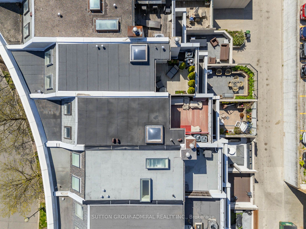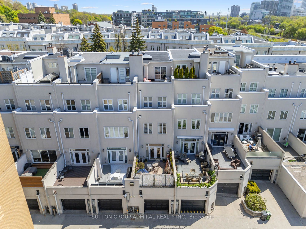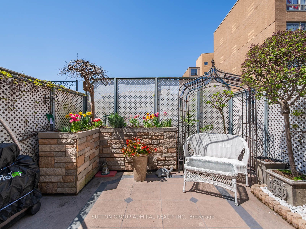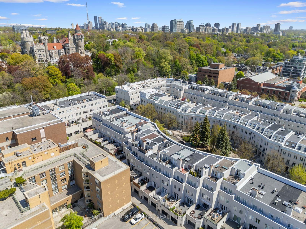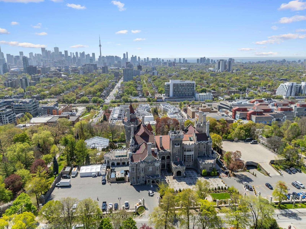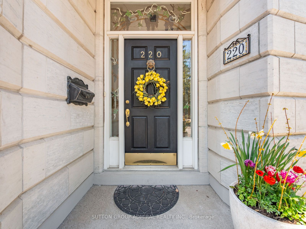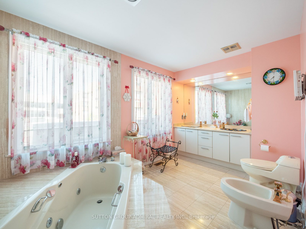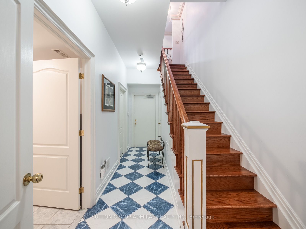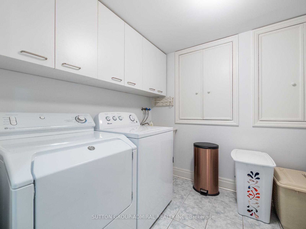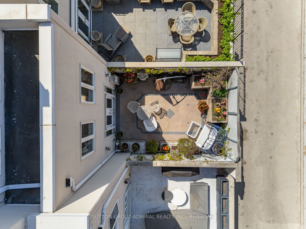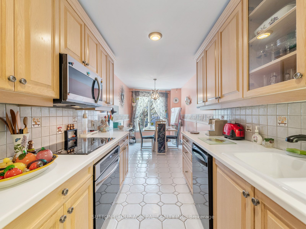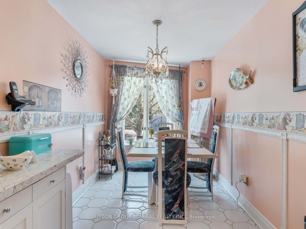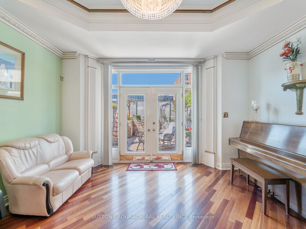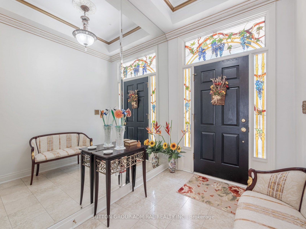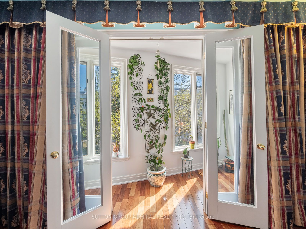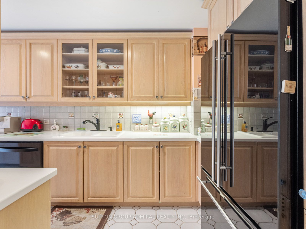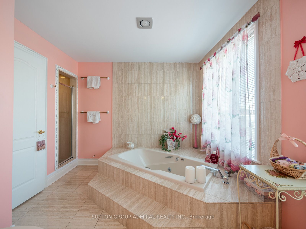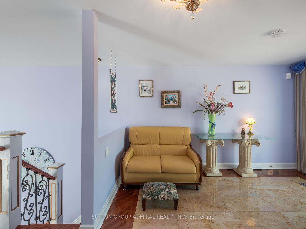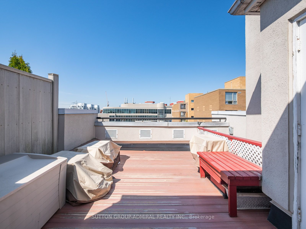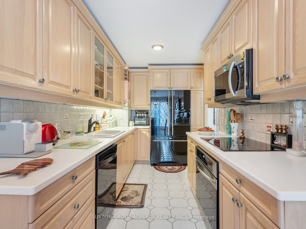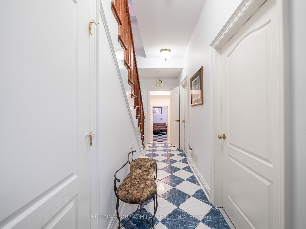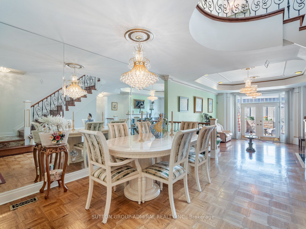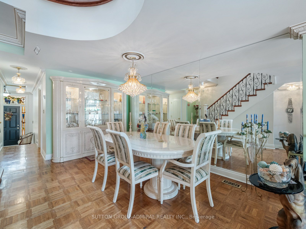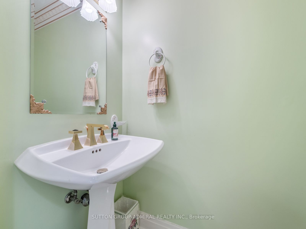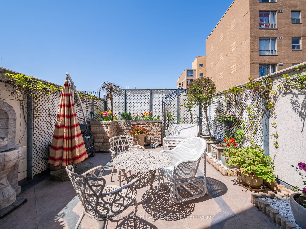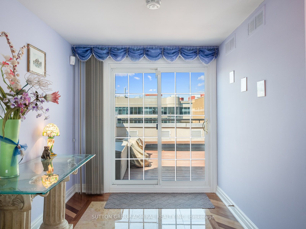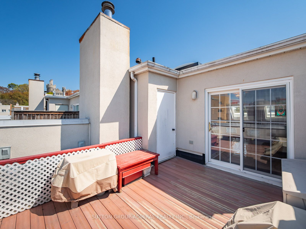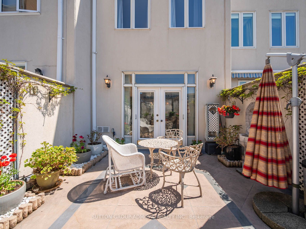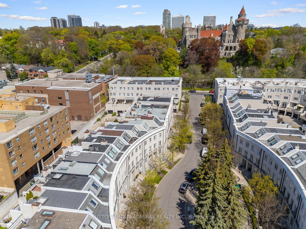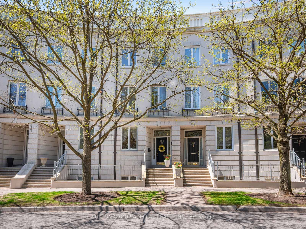
$2,698,000
Est. Payment
$10,305/mo*
*Based on 20% down, 4% interest, 30-year term
Listed by SUTTON GROUP-ADMIRAL REALTY INC.
Att/Row/Townhouse•MLS #C12149797•New
Room Details
| Room | Features | Level |
|---|---|---|
Living Room 5.82 × 4.5 m | FireplaceDropped CeilingW/O To Patio | Main |
Dining Room 4.79 × 3.45 m | Hardwood FloorMirrored WallsOpen Concept | Main |
Kitchen 5.03 × 2.31 m | Tile FloorB/I AppliancesBacksplash | Main |
Bedroom 2 5.3 × 4.46 m | Hardwood FloorLarge ClosetOverlooks Backyard | Second |
Bedroom 3 4.33 × 4.46 m | Hardwood FloorCombined w/SunroomLarge Closet | Second |
Primary Bedroom 10.98 × 4.42 m | 6 Pc EnsuiteSkylightCombined w/Sunroom | Third |
Client Remarks
Welcome to 220 Walmer Road, a distinctive and elegant 3+1 bed, 4-bath home nestled in one of Toronto's most coveted neighbourhoods. This beautifully maintained residence offers a rare combination of charm, space, and functionality, perfect for families or professionals seeking refined urban living. Step into the main floor and you're welcomed by a formal living room featuring a unique dropped ceiling with elegant crown moulding, crystal chandeliers, and a walk-out to a private patio, ideal for relaxing or entertaining. The bright galley-style kitchen boasts ample custom cabinetry, corian countertops, a charming tile backsplash with hand-painted details, and modern appliances. At the far end, a cozy breakfast nook framed by a large picture window offers the perfect spot for casual meals while overlooking the serene garden patio. Upstairs, the show-stopping primary suite spans two levels, beginning with a luxurious bedroom under double skylights that bathe the space in natural light. A walk-in closet, opulent 6-piece ensuite bath, and walk-out to a peaceful sunroom create a true retreat. A private staircase leads to a loft lounge with direct access to a rooftop terrace, perfect for stargazing, yoga, or a stylish home office. The additional bedrooms are spacious, sun-filled, and feature rich hardwood flooring and custom drapery. The curved staircase with ornate wrought iron railings adds architectural charm and sophistication, while the upper and lower levels offer flexible living spaces including a +1 bedroom or office. This home's thoughtful design is matched by its premium location just steps to public transit, shops, top schools, and the vibrant Annex. With multiple walk-outs, natural light throughout, and timeless design elements, 220 Walmer Road offers a rare opportunity to own a move-in-ready, character-filled home in the heart of the city.
About This Property
220 Walmer Road, Toronto C02, M5R 3R7
Home Overview
Basic Information
Walk around the neighborhood
220 Walmer Road, Toronto C02, M5R 3R7
Shally Shi
Sales Representative, Dolphin Realty Inc
English, Mandarin
Residential ResaleProperty ManagementPre Construction
Mortgage Information
Estimated Payment
$0 Principal and Interest
 Walk Score for 220 Walmer Road
Walk Score for 220 Walmer Road

Book a Showing
Tour this home with Shally
Frequently Asked Questions
Can't find what you're looking for? Contact our support team for more information.
See the Latest Listings by Cities
1500+ home for sale in Ontario

Looking for Your Perfect Home?
Let us help you find the perfect home that matches your lifestyle
