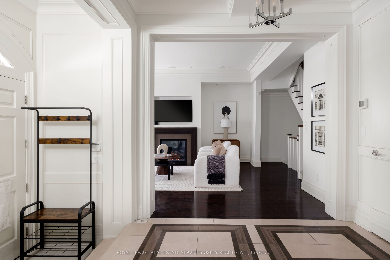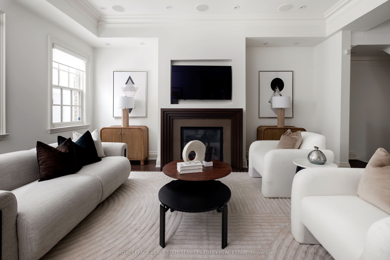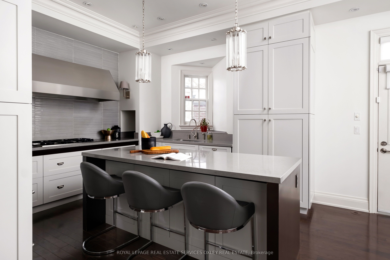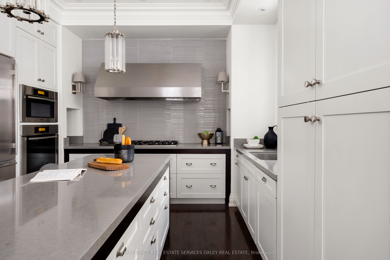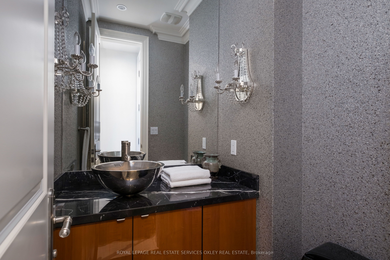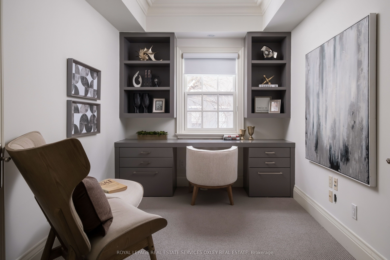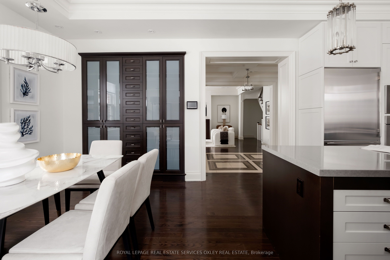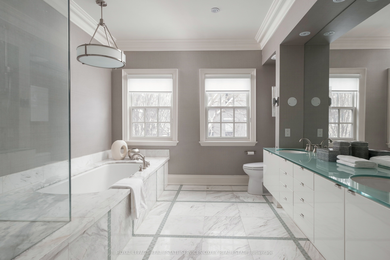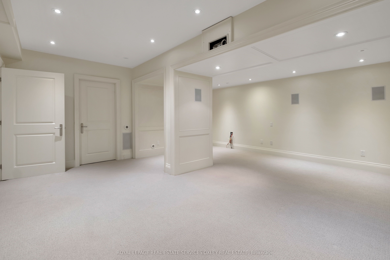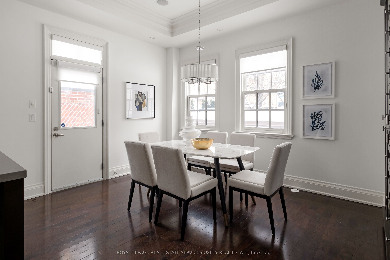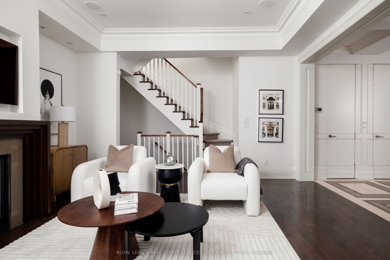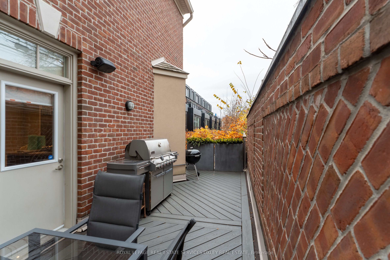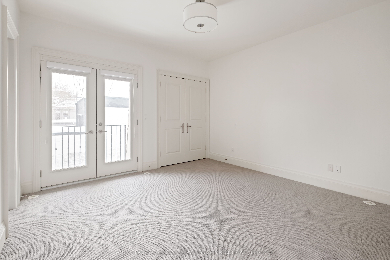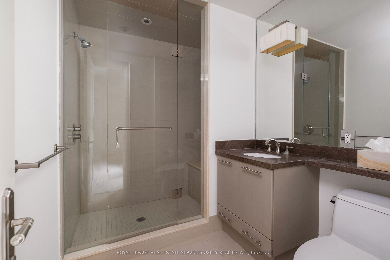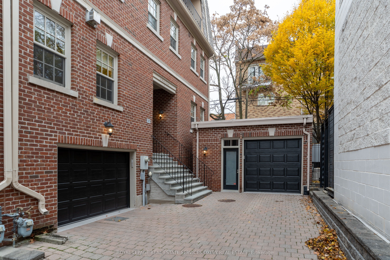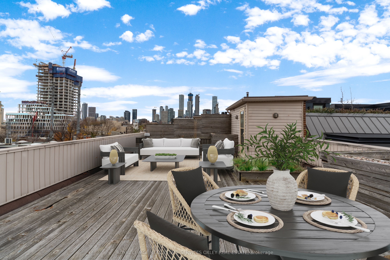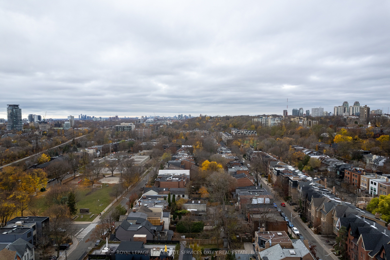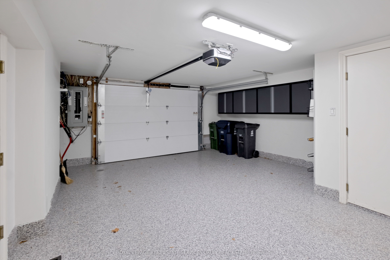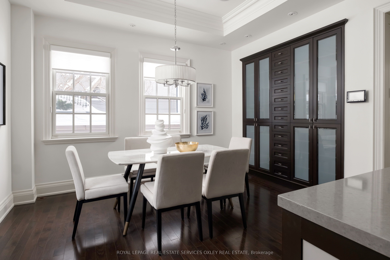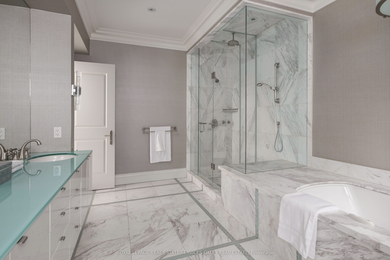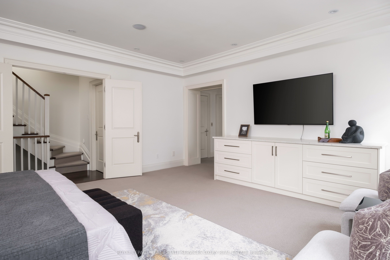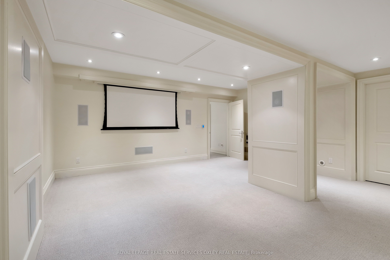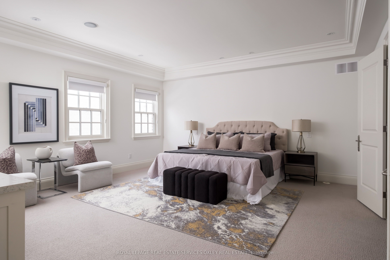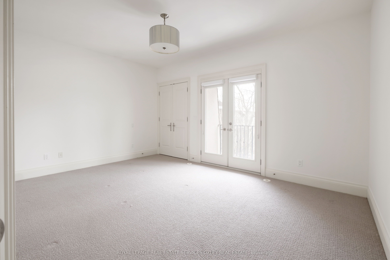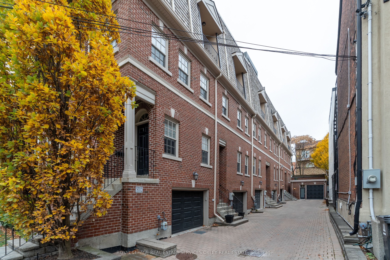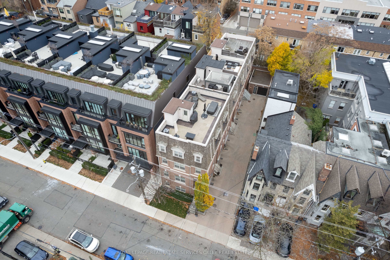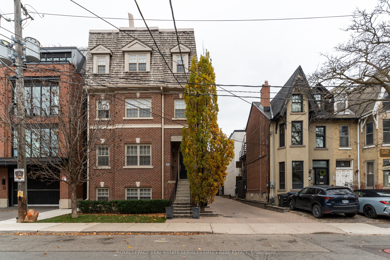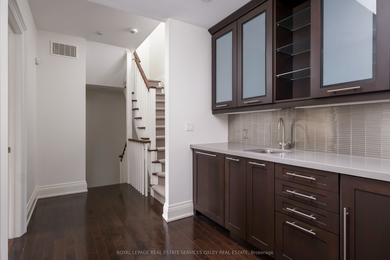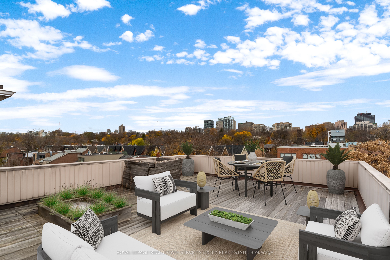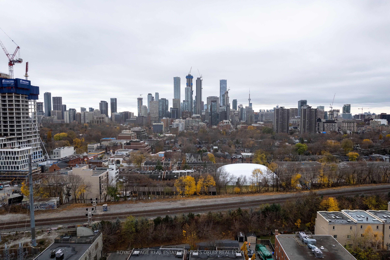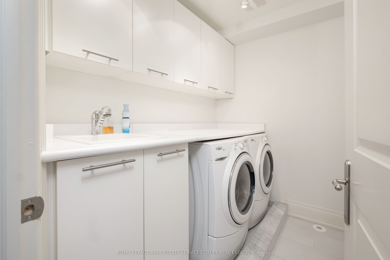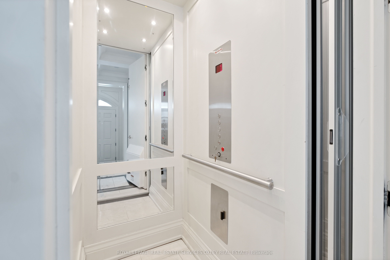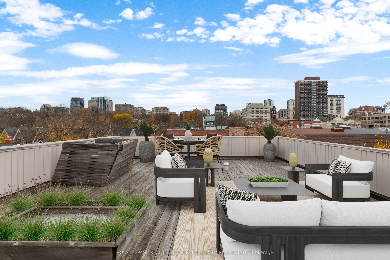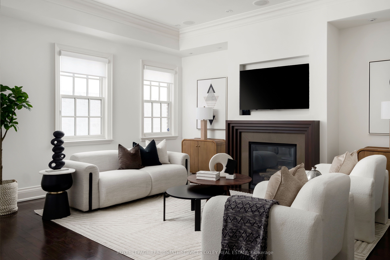
$3,995,000
Est. Payment
$15,258/mo*
*Based on 20% down, 4% interest, 30-year term
Listed by ROYAL LEPAGE REAL ESTATE SERVICES OXLEY REAL ESTATE
Att/Row/Townhouse•MLS #C11992174•New
Price comparison with similar homes in Toronto C02
Compared to 3 similar homes
24.5% Higher↑
Market Avg. of (3 similar homes)
$3,209,667
Note * Price comparison is based on the similar properties listed in the area and may not be accurate. Consult licences real estate agent for accurate comparison
Room Details
| Room | Features | Level |
|---|---|---|
Living Room 4.61 × 5.18 m | Hardwood FloorGas FireplaceElevator | Main |
Dining Room 3.96 × 3.81 m | Hardwood FloorCombined w/KitchenW/O To Patio | Main |
Kitchen 3.96 × 3.36 m | Stainless Steel ApplCentre IslandBreakfast Bar | Main |
Primary Bedroom 5.59 × 5.11 m | 5 Pc EnsuiteWalk-In Closet(s)Broadloom | Second |
Bedroom 2 3.86 × 3.86 m | 3 Pc BathDouble ClosetW/O To Balcony | Third |
Bedroom 3 4.93 × 3.56 m | Semi EnsuiteDouble ClosetW/O To Balcony | Third |
Client Remarks
Discover a hidden gem in Summerhill - stunning New York-style brownstone townhome designed by the renowned Harvey Wise, blending timeless elegance with modern luxury. Private and unique - 1 of only 5 townhomes. This impeccably crafted residence boasts expansive, light-filled rooms across every level, soaring ceilings, and a spectacular rooftop terrace offering breathtaking 360-degree city skyline views. Designed for ultimate comfort and convenience, the home features an elevator accessible to all 4 levels and tons of storage throughout! The sizable main floor features a welcoming foyer, a light-filled living room with gas fireplace, a powder room, a modern kitchen with an eat-in kitchen island open to the dining room with direct access to the convenient side terrace perfect for BBQing in the warmer months. The primary suite spans the entire second level, offering a separate office space, a spa-like ensuite 2nd reminiscent of a five-star hotel, and a spacious walk-in closet. Have kids coming back from school or you need an extra office, the 3rd floor is perfect with 3 bedrooms. Convenient kitchenette on 3rd floor services rooftop terrace, no need to run up and down for a glass or washing up! The lower level is a true retreat, large rec room perfect for entertainment and relaxing. Every detail has been thoughtfully curated to create a residence that is both sophisticated and effortlessly livable. Parking a breeze with 1 built-in garage, a second detached garage both with epoxy flooring and tons of great storage plus an additional driveway parking space.
About This Property
22 Birch Avenue, Toronto C02, M4V 1C8
Home Overview
Basic Information
Walk around the neighborhood
22 Birch Avenue, Toronto C02, M4V 1C8
Shally Shi
Sales Representative, Dolphin Realty Inc
English, Mandarin
Residential ResaleProperty ManagementPre Construction
Mortgage Information
Estimated Payment
$0 Principal and Interest
 Walk Score for 22 Birch Avenue
Walk Score for 22 Birch Avenue

Book a Showing
Tour this home with Shally
Frequently Asked Questions
Can't find what you're looking for? Contact our support team for more information.
Check out 100+ listings near this property. Listings updated daily
See the Latest Listings by Cities
1500+ home for sale in Ontario

Looking for Your Perfect Home?
Let us help you find the perfect home that matches your lifestyle
