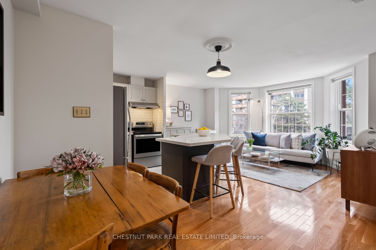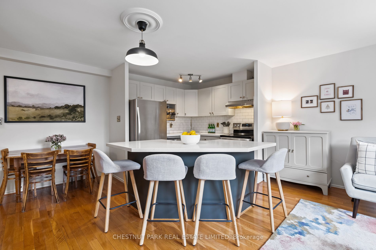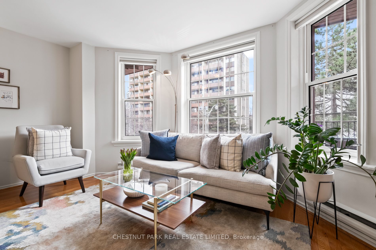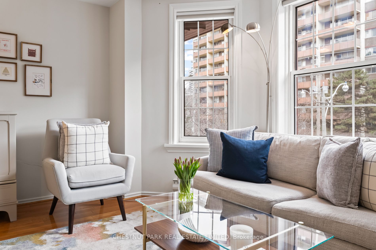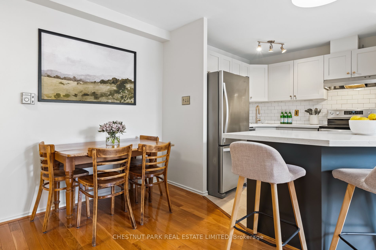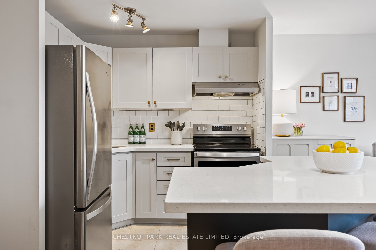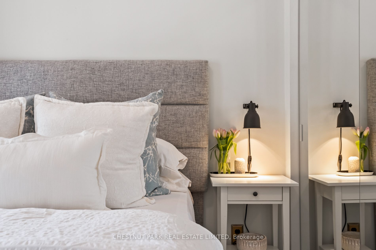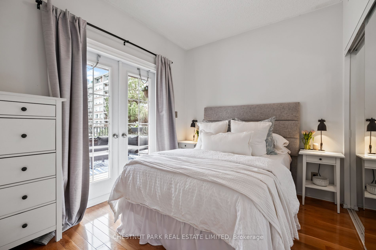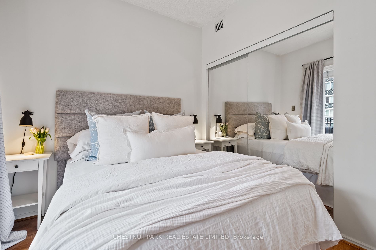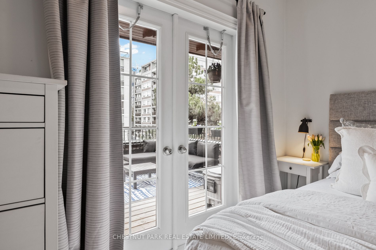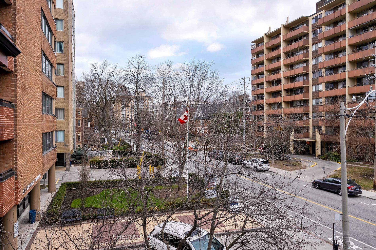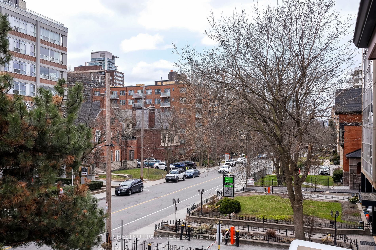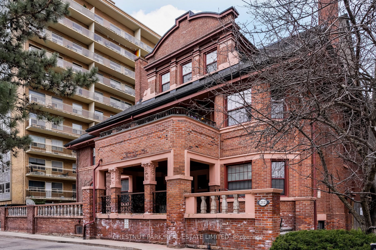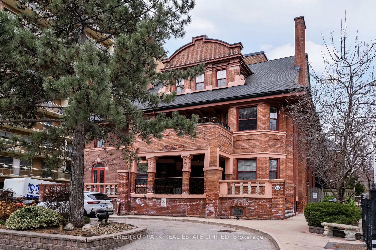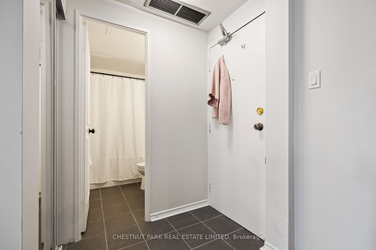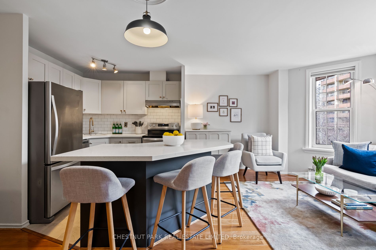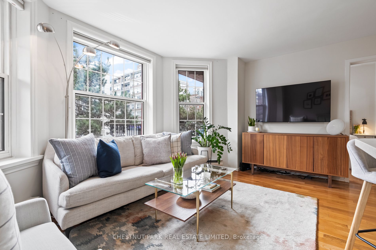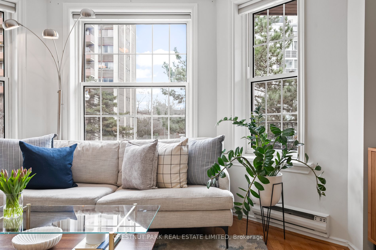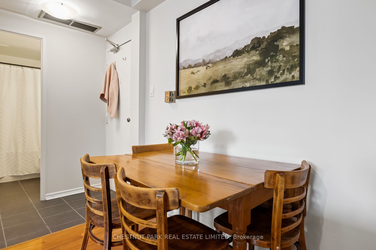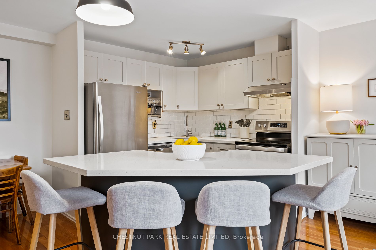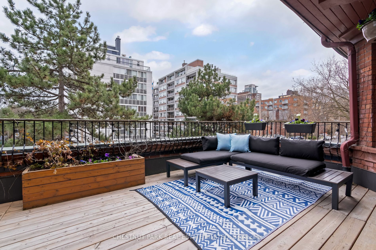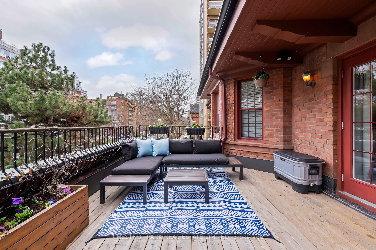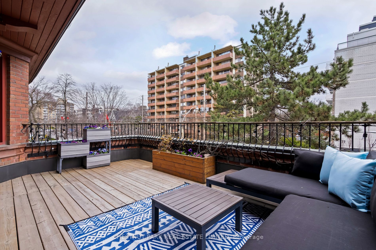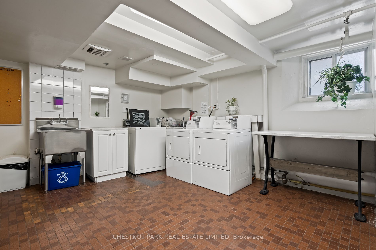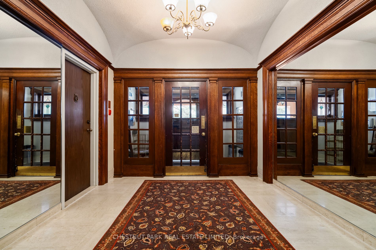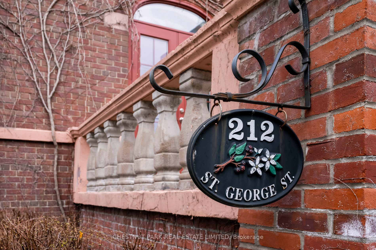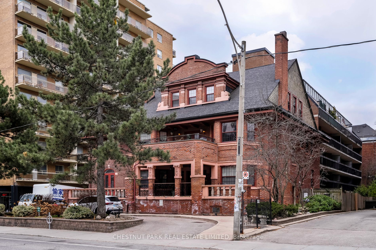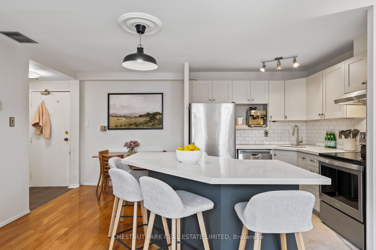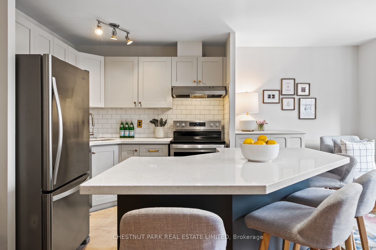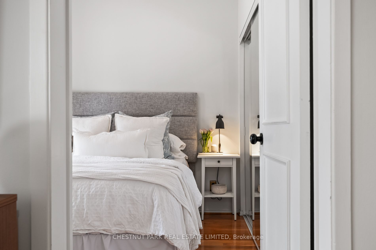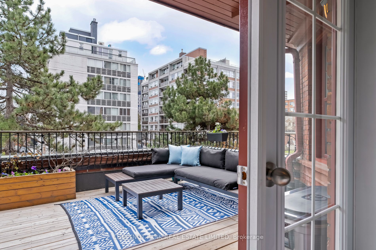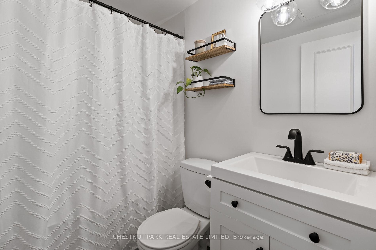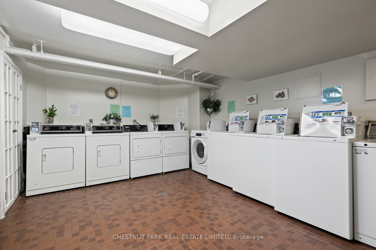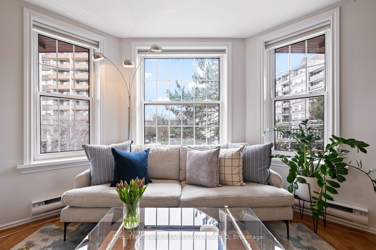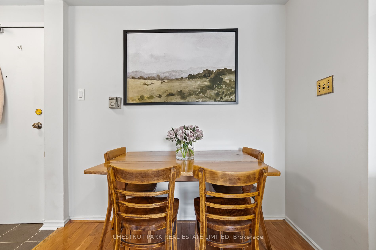
$589,000
Est. Payment
$2,250/mo*
*Based on 20% down, 4% interest, 30-year term
Listed by CHESTNUT PARK REAL ESTATE LIMITED
Condo Apartment•MLS #C12093472•New
Included in Maintenance Fee:
Heat
Water
Hydro
Cable TV
CAC
Common Elements
Building Insurance
Parking
Price comparison with similar homes in Toronto C02
Compared to 37 similar homes
-9.9% Lower↓
Market Avg. of (37 similar homes)
$653,883
Note * Price comparison is based on the similar properties listed in the area and may not be accurate. Consult licences real estate agent for accurate comparison
Room Details
| Room | Features | Level |
|---|---|---|
Living Room 4.76 × 6.06 m | Bay WindowEast ViewHardwood Floor | Main |
Dining Room 4.76 × 6.06 m | Open ConceptClosetHardwood Floor | Main |
Kitchen 3.76 × 6.06 m | Centre IslandStainless Steel ApplUpdated | Main |
Bedroom 3.06 × 2.65 m | W/W Closet4 Pc BathHardwood Floor | Main |
Client Remarks
Perched above St. George Street, this truly unique one-bedroom condo is your opportunity to own a piece of Annex history. Situated in the historic Powell House, this suite is centred around a large bay window where the living space overlooks mature trees and manicured gardens, creating a peaceful retreat in the heart of the city. The open-concept layout flows into the two-toned kitchen, which was upgraded in 2024 with custom soft-close cabinet doors and new hardware. A generous centre island with seating for four is perfect for casual meals or entertaining. Adjacent to the kitchen is a versatile space that serves perfectly as an additional dining area or a work-from-home space.The bedroom holds wall-to-wall closets with built-ins and French doors that open to a private patio. The private patio is like no other in the city, as it is recessed into the heritage home with a backdrop of the ivy-covered historic red brick home. The space can hold large patio furnishings and is a perfect place for a city garden. Back inside, a four-piece bathroom has recently been upgraded with a new vanity, fixtures and has been freshly painted. A large laundry facility, along with the locker, is accessed via the stairs right outside the unit or via the elevator, which also provides direct access to the parking spot. The building is exceptionally well-maintained and residents enjoy access to a rooftop terrace, gym, sauna, and shared laundry along with a wonderful community of neighbours.Located steps from the University of Toronto and the vibrant shops, restaurants, and amenities of Yorkville, this home is also just a five-minute walk from both subway lines, making commuting effortless.
About This Property
212 St. George Street, Toronto C02, M5R 2N5
Home Overview
Basic Information
Walk around the neighborhood
212 St. George Street, Toronto C02, M5R 2N5
Shally Shi
Sales Representative, Dolphin Realty Inc
English, Mandarin
Residential ResaleProperty ManagementPre Construction
Mortgage Information
Estimated Payment
$0 Principal and Interest
 Walk Score for 212 St. George Street
Walk Score for 212 St. George Street

Book a Showing
Tour this home with Shally
Frequently Asked Questions
Can't find what you're looking for? Contact our support team for more information.
See the Latest Listings by Cities
1500+ home for sale in Ontario

Looking for Your Perfect Home?
Let us help you find the perfect home that matches your lifestyle
