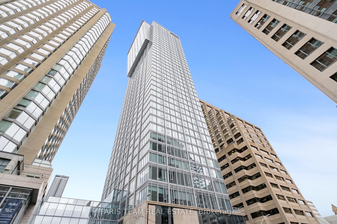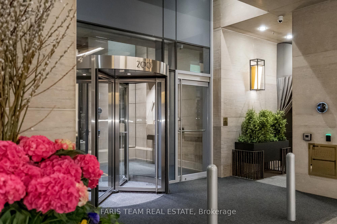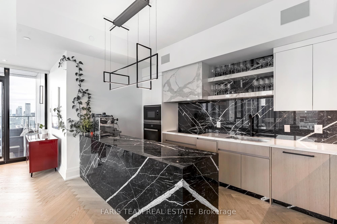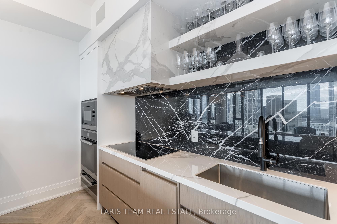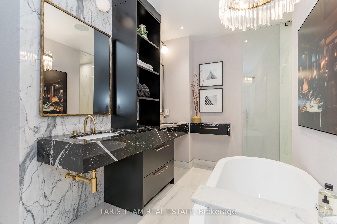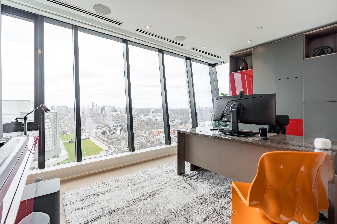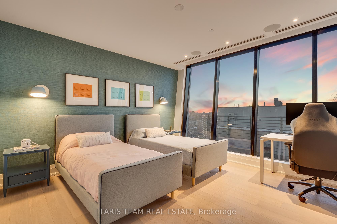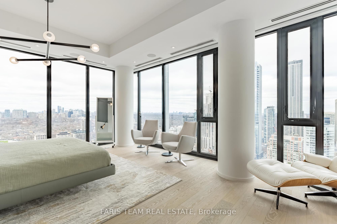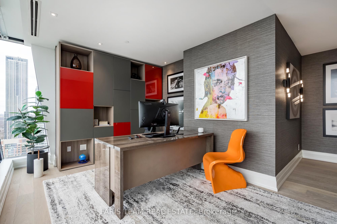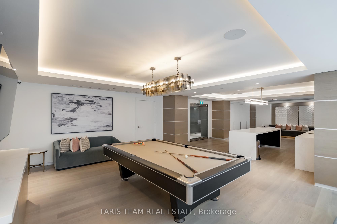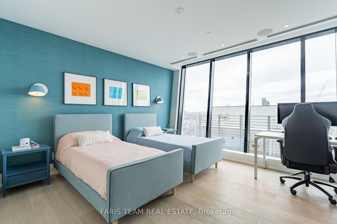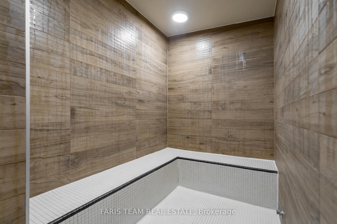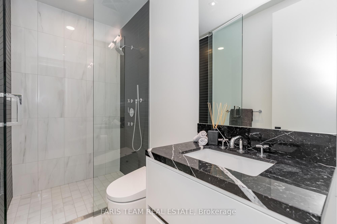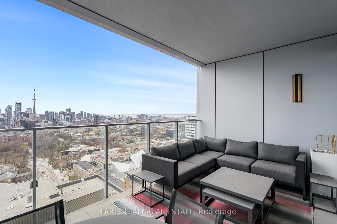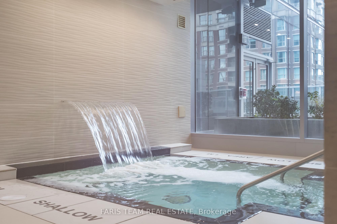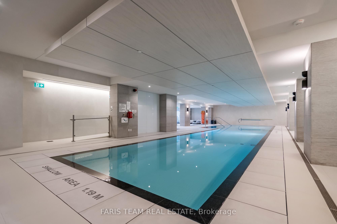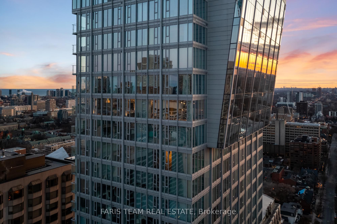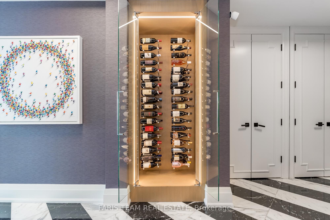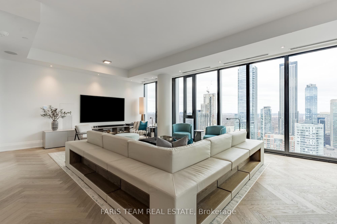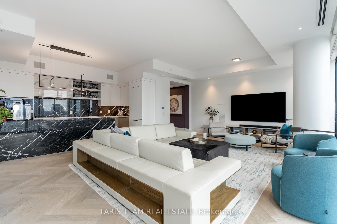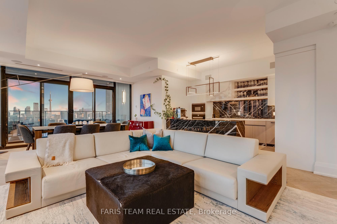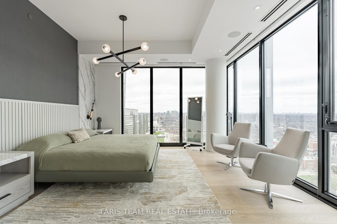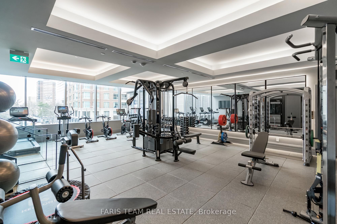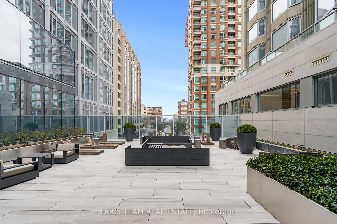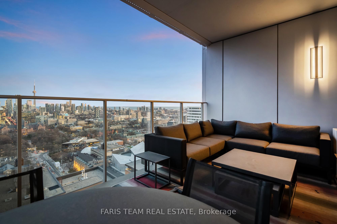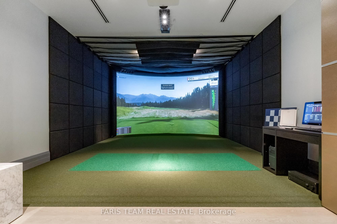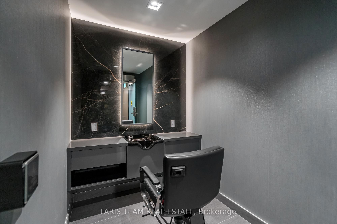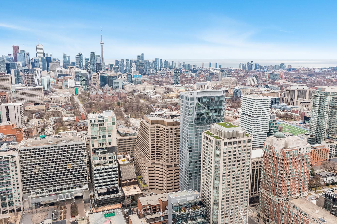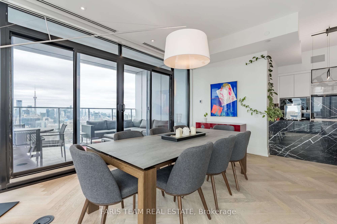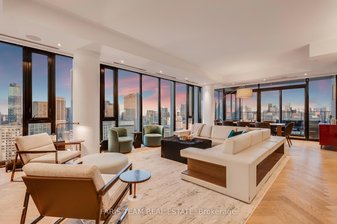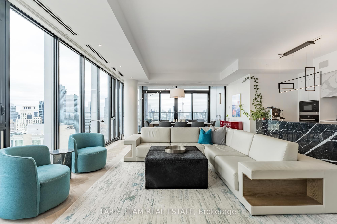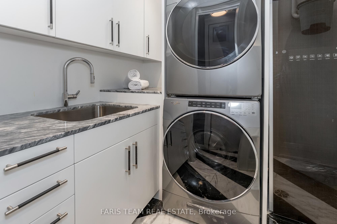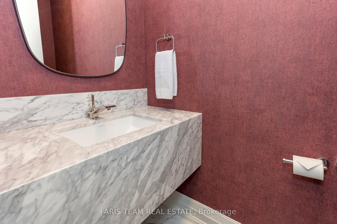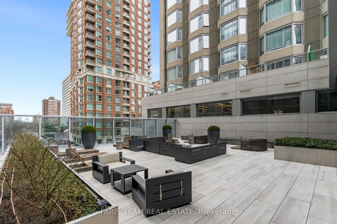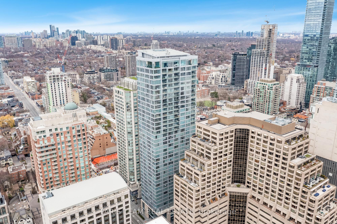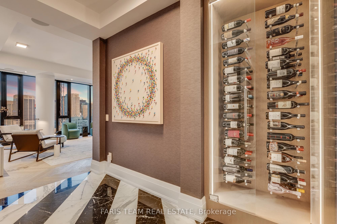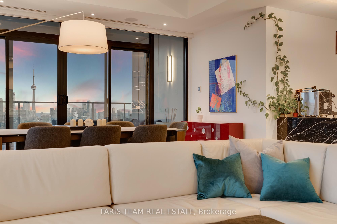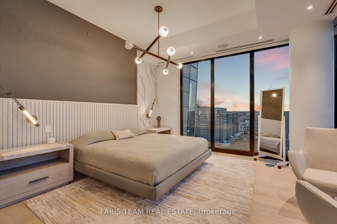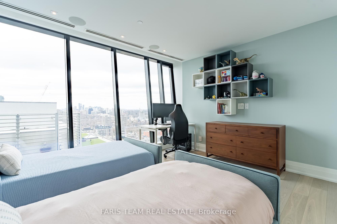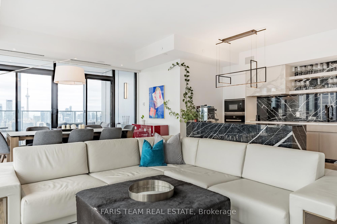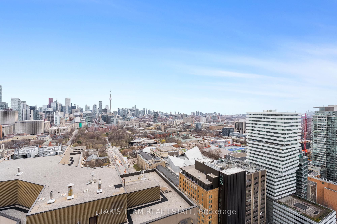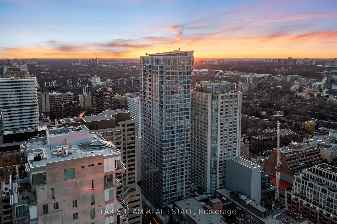
$7,000,000
Est. Payment
$26,735/mo*
*Based on 20% down, 4% interest, 30-year term
Listed by FARIS TEAM REAL ESTATE
Condo Apartment•MLS #C12104355•New
Included in Maintenance Fee:
Building Insurance
Common Elements
Price comparison with similar homes in Toronto C02
Compared to 28 similar homes
119.0% Higher↑
Market Avg. of (28 similar homes)
$3,196,807
Note * Price comparison is based on the similar properties listed in the area and may not be accurate. Consult licences real estate agent for accurate comparison
Room Details
| Room | Features | Level |
|---|---|---|
Kitchen 4.52 × 2.66 m | Hardwood FloorMarble CounterStainless Steel Appl | Main |
Dining Room 5.36 × 3.12 m | Hardwood FloorBuilt-in SpeakersW/O To Terrace | Main |
Living Room 6.11 × 5.26 m | Hardwood FloorWindow Floor to CeilingBuilt-in Speakers | Main |
Primary Bedroom 6.08 × 4.33 m | 5 Pc EnsuiteHardwood FloorWalk-In Closet(s) | Main |
Bedroom 4.65 × 2.91 m | Hardwood FloorBuilt-in SpeakersLarge Window | Main |
Bedroom 4.24 × 3.79 m | Hardwood FloorWalk-In Closet(s)Built-in Speakers | Main |
Client Remarks
Top 5 Reasons You Will Love This Condo: 1) Nestled in Toronto's iconic Yorkville neighbourhood, this stunning condominium is the epitome of refined living, where timeless elegance meets contemporary comfort; thoughtfully designed for those who appreciate luxury, it offers expansive interiors and effortless access to world-class dining, designer shopping, and cultural landmarks 2) Experience unmatched convenience with valet service and the rare luxury of three dedicated parking spaces; inside, floor-to-ceiling windows flood the home with natural light, while soaring ceilings and 8' interior doors enhance the sense of grandeur with a private terrace where you can enjoy sweeping views of the CN Tower and city skyline 3) Elevate your every day with an exceptional array of amenities, including an indoor pool, a relaxing hot tub, two fitness centres, a golf simulator, a conference room, a stylish party room, a gourmet catering kitchen, outdoor terraces making entertaining effortless, and hotel-style guest suites adding convenience and flexibility for visiting friends or family 4) Every detail has been curated for modern luxury living, with sleek, sophisticated finishes throughout, including a kitchen exuding contemporary charm with clean lines and premium fixtures, while spa-inspired bathrooms provide a tranquil retreat 5) More than a residence, this is a lifestyle destination in the heart of Yorkville, where you can wander through storied streets filled with boutique shops, galleries, historic landmarks, and the city's vibrant art and culture scene. 2,339 sq.ft. Visit our website for more detailed information.
About This Property
200 Cumberland Street, Toronto C02, M5R 0B7
Home Overview
Basic Information
Amenities
BBQs Allowed
Bike Storage
Exercise Room
Lap Pool
Sauna
Walk around the neighborhood
200 Cumberland Street, Toronto C02, M5R 0B7
Shally Shi
Sales Representative, Dolphin Realty Inc
English, Mandarin
Residential ResaleProperty ManagementPre Construction
Mortgage Information
Estimated Payment
$0 Principal and Interest
 Walk Score for 200 Cumberland Street
Walk Score for 200 Cumberland Street

Book a Showing
Tour this home with Shally
Frequently Asked Questions
Can't find what you're looking for? Contact our support team for more information.
See the Latest Listings by Cities
1500+ home for sale in Ontario

Looking for Your Perfect Home?
Let us help you find the perfect home that matches your lifestyle
