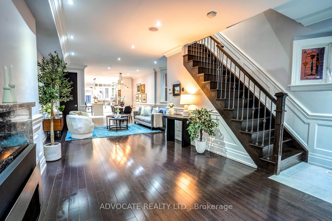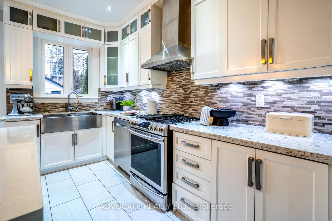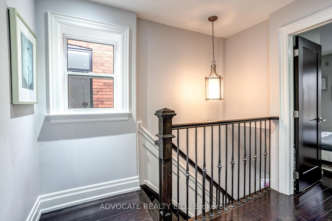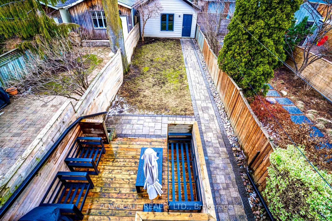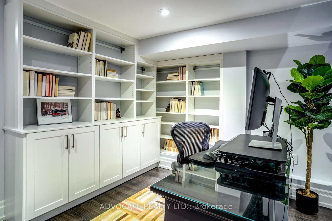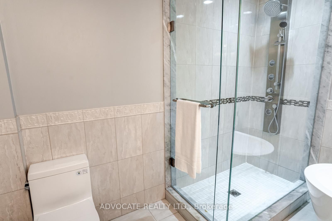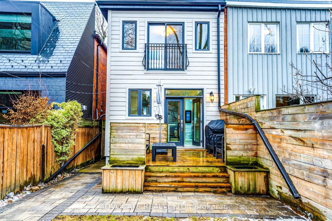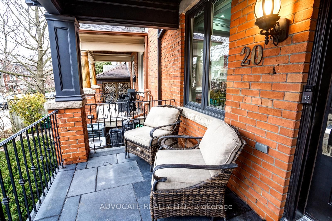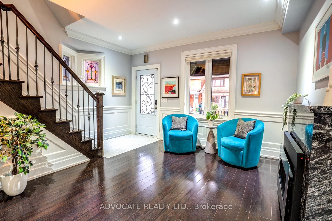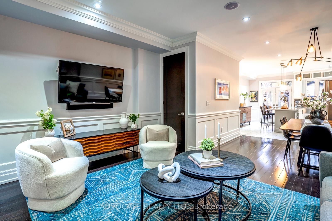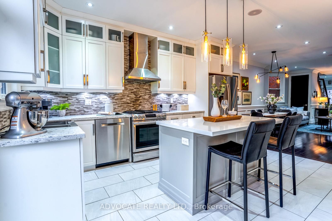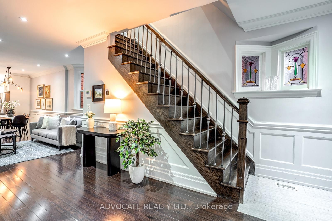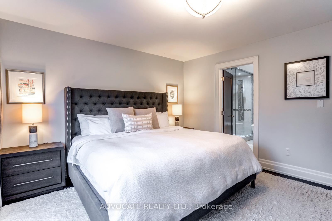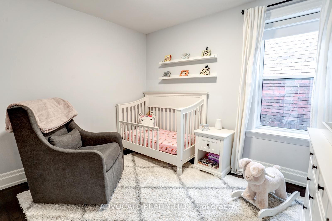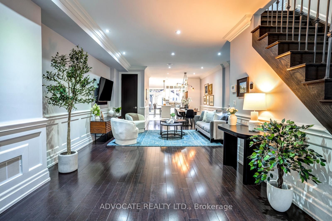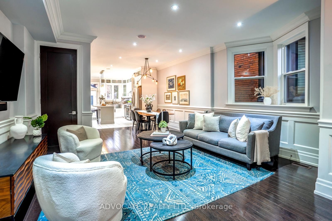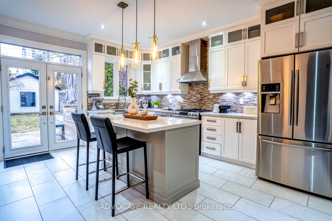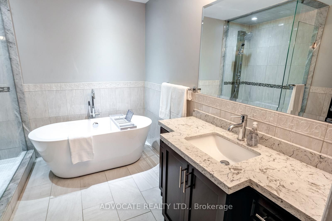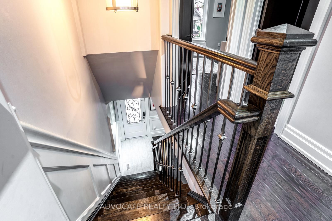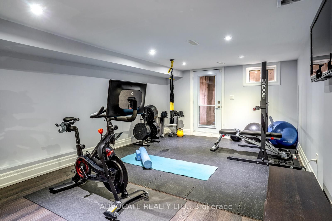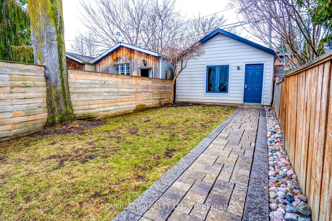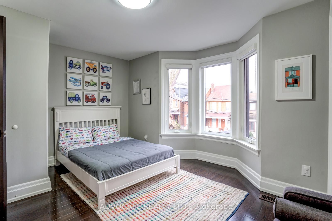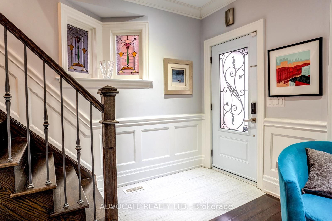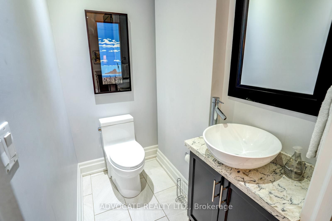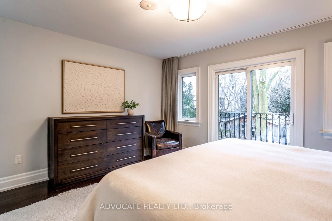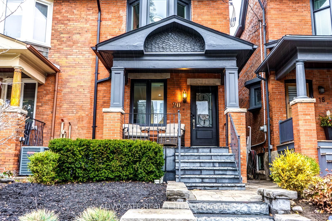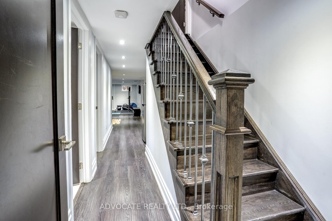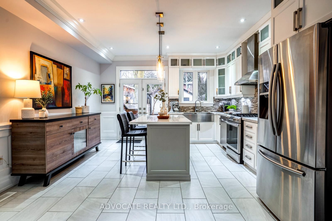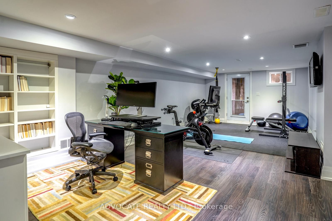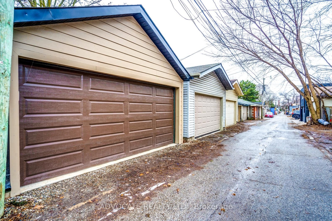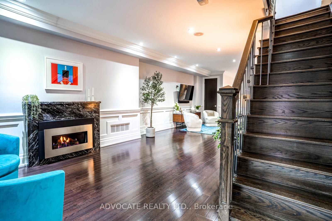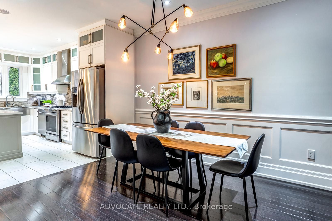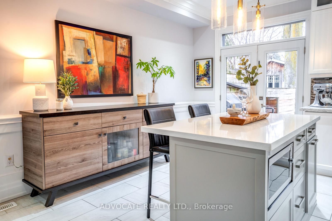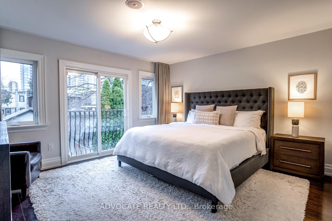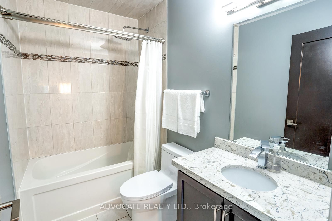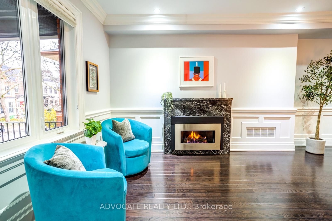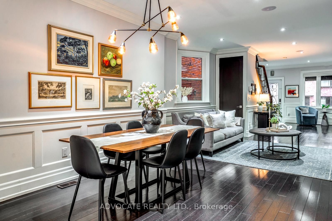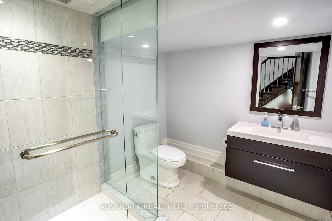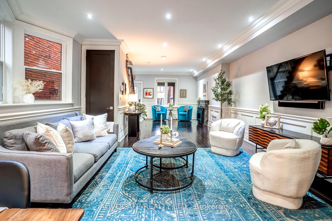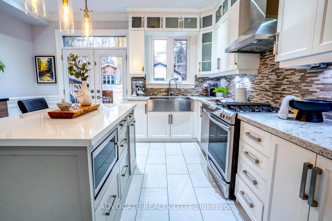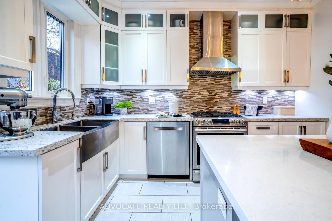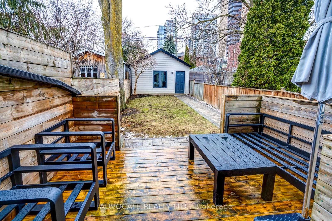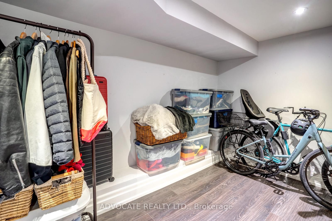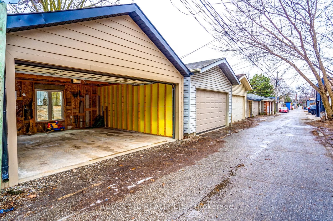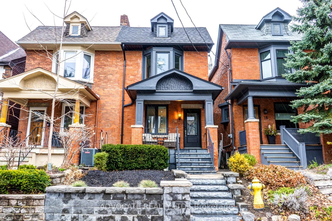
$2,100,000
Est. Payment
$8,021/mo*
*Based on 20% down, 4% interest, 30-year term
Listed by ADVOCATE REALTY LTD.
Semi-Detached •MLS #C12040473•New
Price comparison with similar homes in Toronto C02
Compared to 3 similar homes
-37.5% Lower↓
Market Avg. of (3 similar homes)
$3,362,333
Note * Price comparison is based on the similar properties listed in the area and may not be accurate. Consult licences real estate agent for accurate comparison
Room Details
| Room | Features | Level |
|---|---|---|
Living Room 7.58 × 4.34 m | Gas FireplaceHardwood FloorPot Lights | Main |
Dining Room 4 × 4.6 m | Hardwood FloorWainscotingOpen Concept | Main |
Kitchen 4.88 × 4.34 m | Centre IslandQuartz CounterW/O To Deck | Main |
Primary Bedroom 4.34 × 3.84 m | 4 Pc BathW/W ClosetJuliette Balcony | Second |
Bedroom 2 4.42 × 3.71 m | Bay WindowClosetHardwood Floor | Second |
Bedroom 3 3.38 × 3.28 m | Large ClosetCloset OrganizersHardwood Floor | Second |
Client Remarks
Charming on the outside and fully renovated on the inside, this Wychwood house has it all: tons of space, open concept main floor, lots of light, 7ft basement, 2-car garage, and the perfect neighborhood. Homes like this rarely come on the market. With 2336 sq feet above grade plus an additional 1168 sq feet in the basement, you'll rarely find a home like this in this neighbourhood. With 4 bathrooms, including a primary ensuite and a main floor powder room, and 3 bedrooms, this is a home you'll be able to live in for a long time. The open concept living and dining area is perfect for formal entertaining or casual family living. You're sure to love your kitchen with its large quartz island and loads of counter and cupboard space. The French doors that open to the deck and garden make it great for summer entertaining. Upstairs, the Primary bedroom has its own ensuite bathroom complete with a luxurious tub and separate frameless glass shower. There are also 2 other good sized bedrooms and a 4 piece family bath . The lower level with its 7 ft ceilings is the perfect place for a home office, gym or rec room for kids - but it's big enough for all three so you won't have to choose. And no need to clear snow from your car, which will be protected in your two car garage! While you're sure to love your incredible new home, you'll find this location to be equally amazing. It's a short walk to the Wychwood Barns at the end of the block, the vibrant community hub with its farmer's market, playground, sports field, off leash dog area and local events venue. It's also a quick walk to the subway at Bathurst and St. Clair, all the great neighbourhood shops and restaurants along St. Clair, the Cedarvale park system and more. If you've been looking at homes, you'll know how rare it is to find one like this. Grab the opportunity to make it yours today! Home inspection report available on request.
About This Property
20 Helena Avenue, Toronto C02, M6G 2H2
Home Overview
Basic Information
Walk around the neighborhood
20 Helena Avenue, Toronto C02, M6G 2H2
Shally Shi
Sales Representative, Dolphin Realty Inc
English, Mandarin
Residential ResaleProperty ManagementPre Construction
Mortgage Information
Estimated Payment
$0 Principal and Interest
 Walk Score for 20 Helena Avenue
Walk Score for 20 Helena Avenue

Book a Showing
Tour this home with Shally
Frequently Asked Questions
Can't find what you're looking for? Contact our support team for more information.
Check out 100+ listings near this property. Listings updated daily
See the Latest Listings by Cities
1500+ home for sale in Ontario

Looking for Your Perfect Home?
Let us help you find the perfect home that matches your lifestyle
