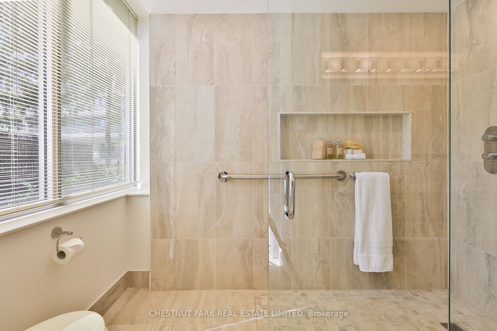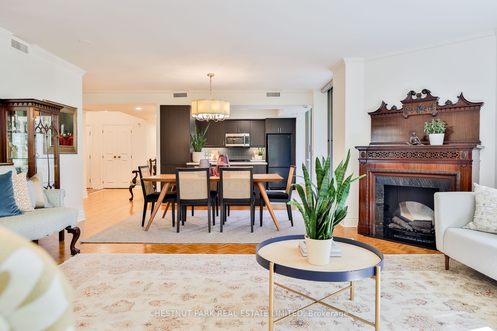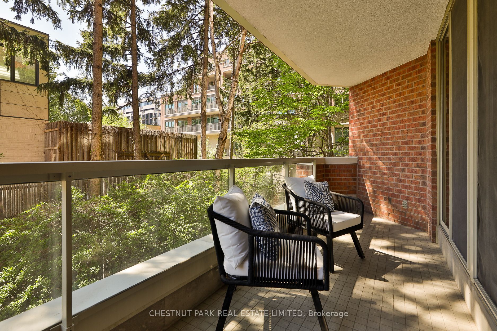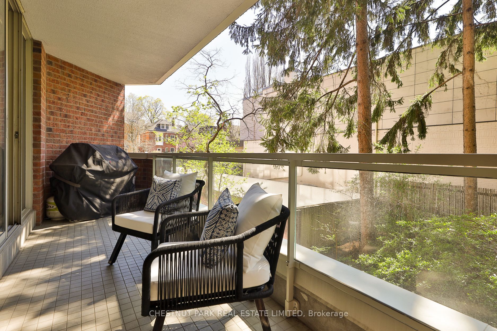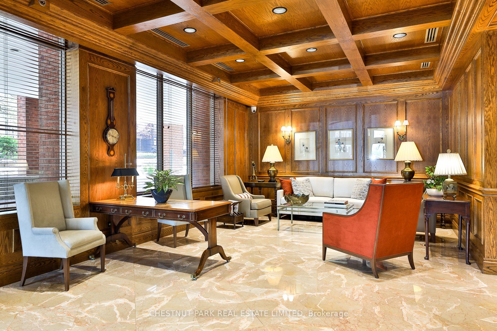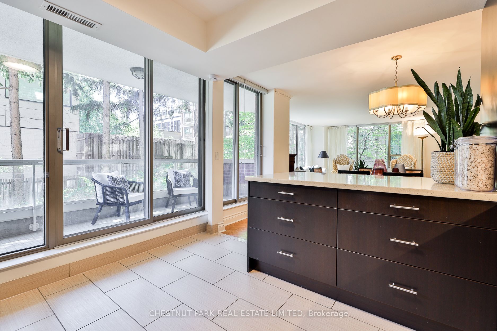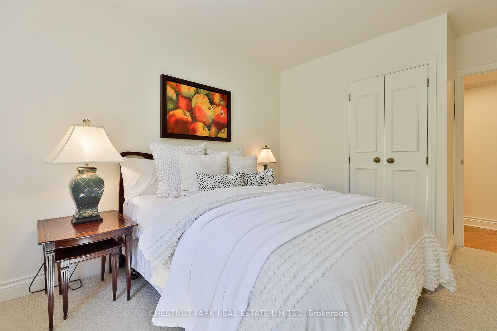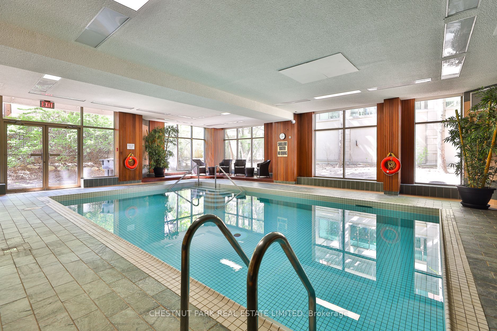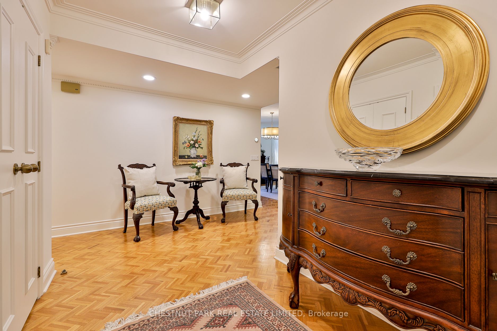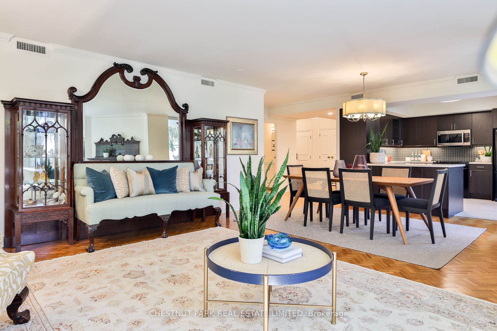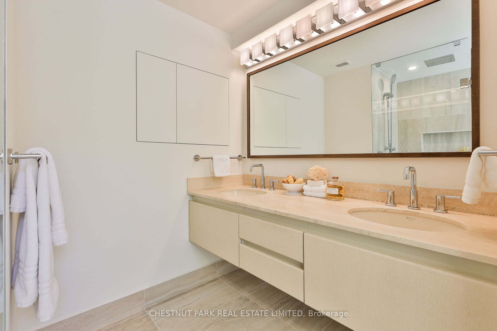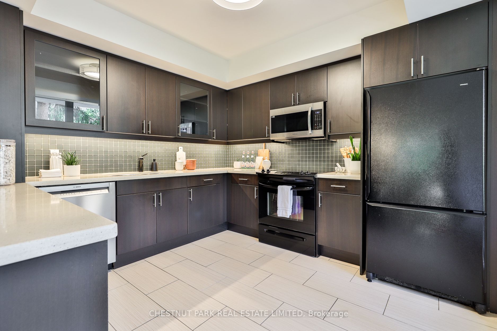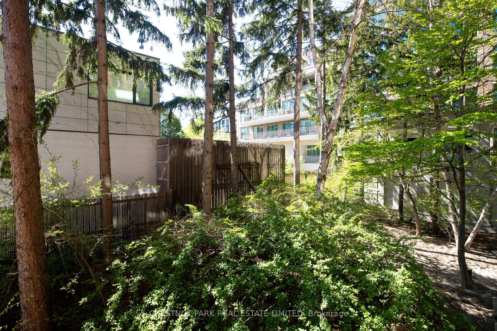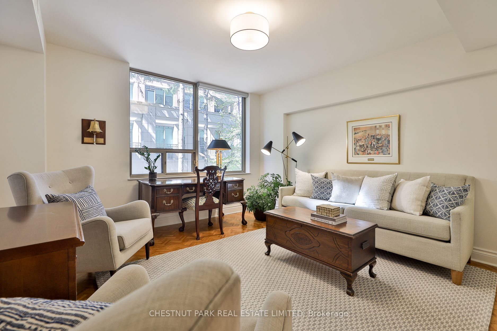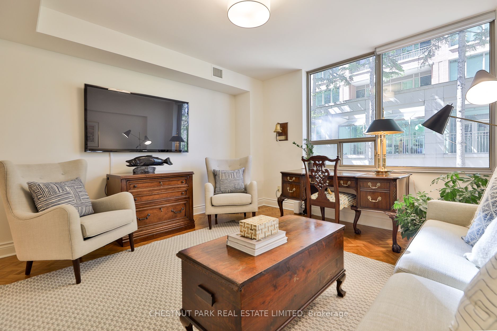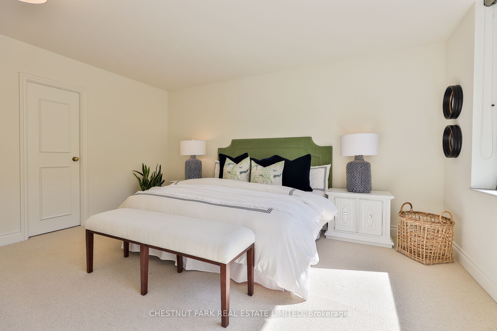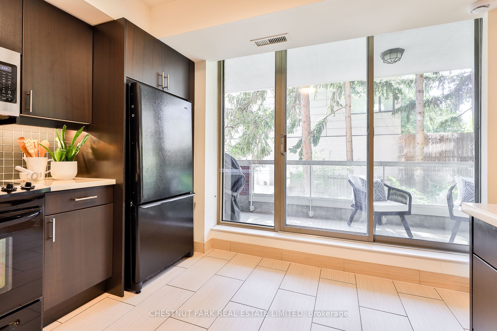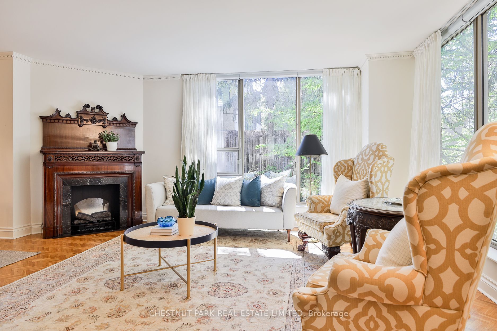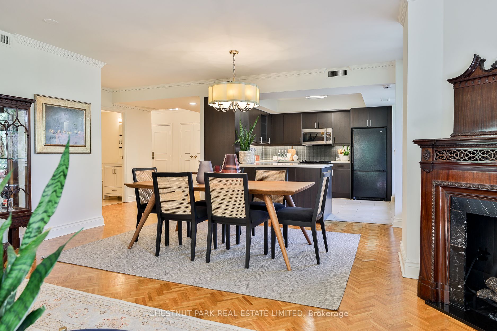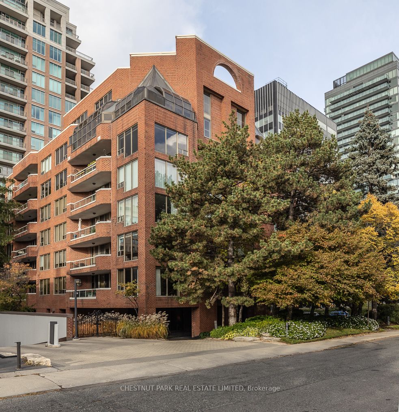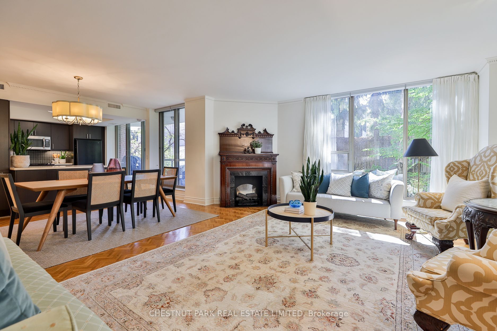
$1,295,000
Est. Payment
$4,946/mo*
*Based on 20% down, 4% interest, 30-year term
Listed by CHESTNUT PARK REAL ESTATE LIMITED
Condo Apartment•MLS #C12144227•New
Included in Maintenance Fee:
Water
Building Insurance
Common Elements
Parking
Price comparison with similar homes in Toronto C02
Compared to 27 similar homes
-60.6% Lower↓
Market Avg. of (27 similar homes)
$3,283,281
Note * Price comparison is based on the similar properties listed in the area and may not be accurate. Consult licences real estate agent for accurate comparison
Room Details
| Room | Features | Level |
|---|---|---|
Living Room 5.61 × 4.14 m | Hardwood FloorLarge WindowNW View | Main |
Dining Room 5.59 × 3.4 m | Hardwood FloorW/O To BalconyCombined w/Living | Main |
Kitchen 3.63 × 3.25 m | Tile FloorW/O To BalconyQuartz Counter | Main |
Primary Bedroom 5.69 × 4.17 m | 4 Pc EnsuiteWalk-In Closet(s)West View | Main |
Bedroom 2 4.75 × 3.15 m | 4 Pc EnsuiteClosetWest View | Main |
Client Remarks
Discover this esteemed and grand condo residence, located in the upscale area of South Hill - the perfect central location with every amenity and convenience available. Rarely available this is one of only 16 suites in this top-rated boutique building. This expansive 1,787 sq. ft. northwest corner suite is flooded with natural light and features 2 spacious bedrooms, a large office/den area and 3 elegant bathrooms (primary renovated 2024). This home offers timeless sophistication with upscale finishes throughout including herringbone oak hardwood flooring and crown mouldings. The open-concept layout boasts generous principal rooms ideal for both entertaining and comfortable daily living. The chefs kitchen has both function and style, with abundant storage and stone countertops. The luxurious primary suite is a true retreat, featuring a massive walk-in closet and a newly renovated 4-piece ensuite. The second bedroom has its own ensuite. Additionally, there is a grand entrance foyer, a dedicated laundry room, and exceptional storage throughout. Step onto your oversized balcony and enjoy a peaceful and private haven in the city. This suite also includes a private storage room and two side-by-side garage parking spots. Residents enjoy premium amenities including concierge, fitness centre, indoor pool, sauna, and visitor parking. Ideally located just steps from the streetcar and a short walk to the TTC subway, with easy access to shops, cafes, restaurants, LCBO, and groceries, scenic parks, and some of the city's top-rated schools. Truly 2 Lynwood Ave, Suite 201 is an incredible space in one of Toronto's most desirable neighbourhoods - this is a good one!
About This Property
2 Lynwood Avenue, Toronto C02, M4V 1K2
Home Overview
Basic Information
Amenities
Concierge
Indoor Pool
Party Room/Meeting Room
Sauna
Visitor Parking
Walk around the neighborhood
2 Lynwood Avenue, Toronto C02, M4V 1K2
Shally Shi
Sales Representative, Dolphin Realty Inc
English, Mandarin
Residential ResaleProperty ManagementPre Construction
Mortgage Information
Estimated Payment
$0 Principal and Interest
 Walk Score for 2 Lynwood Avenue
Walk Score for 2 Lynwood Avenue

Book a Showing
Tour this home with Shally
Frequently Asked Questions
Can't find what you're looking for? Contact our support team for more information.
See the Latest Listings by Cities
1500+ home for sale in Ontario

Looking for Your Perfect Home?
Let us help you find the perfect home that matches your lifestyle
