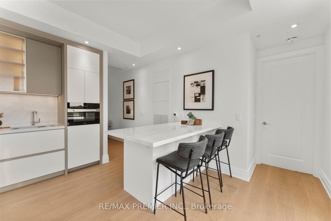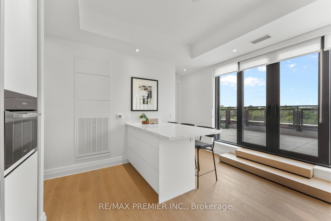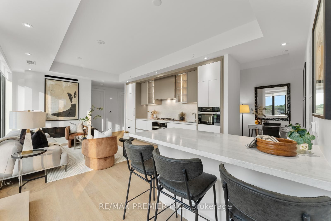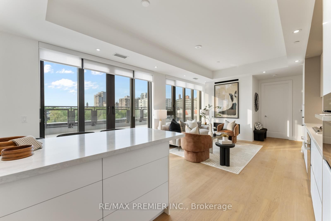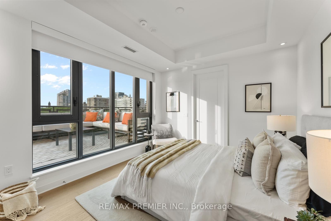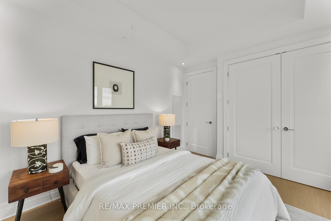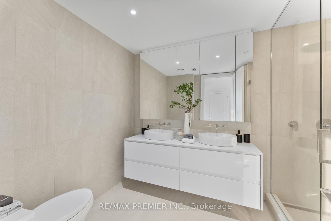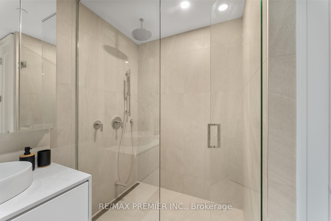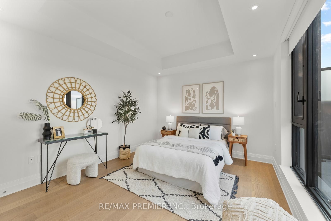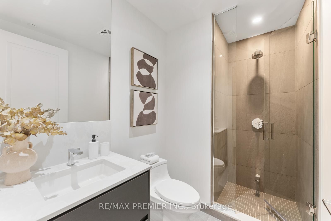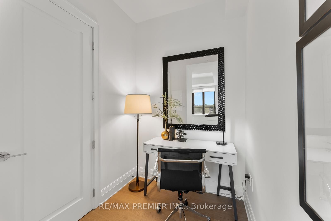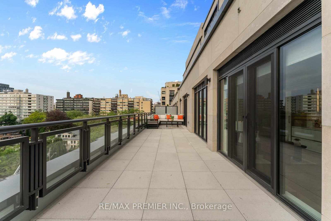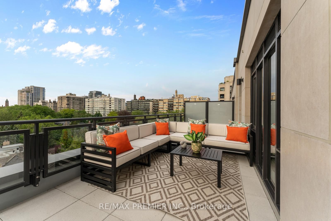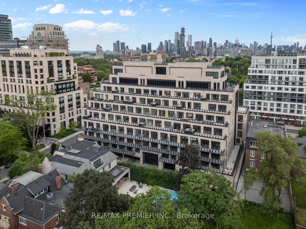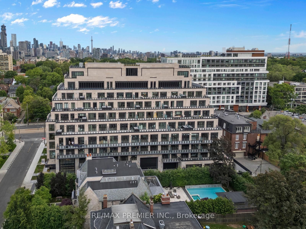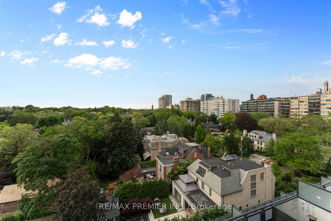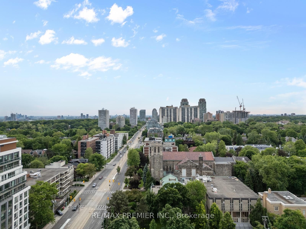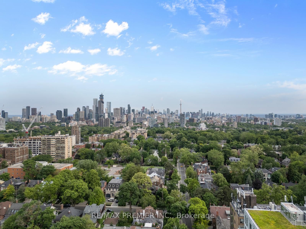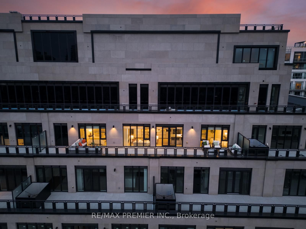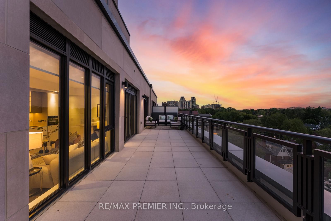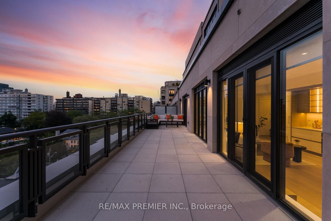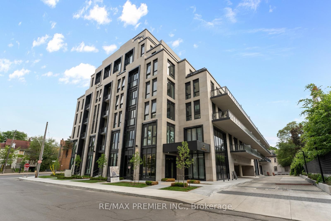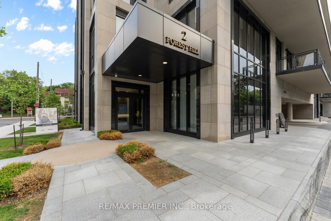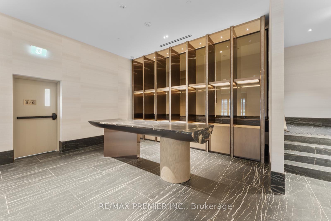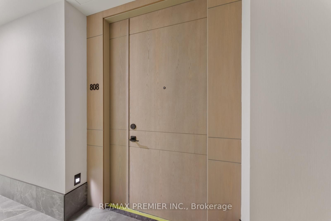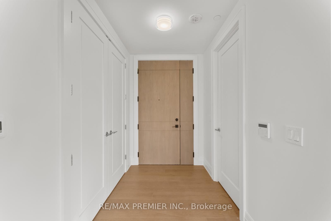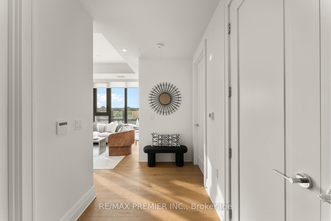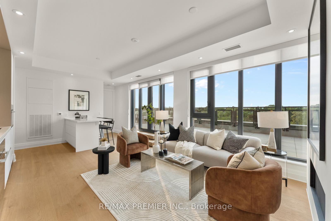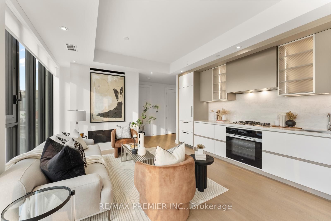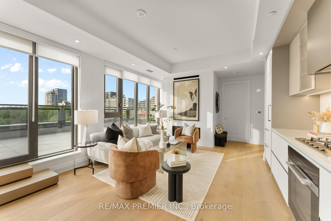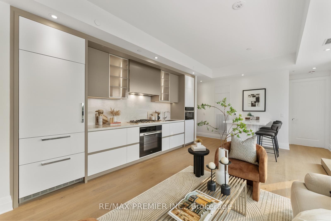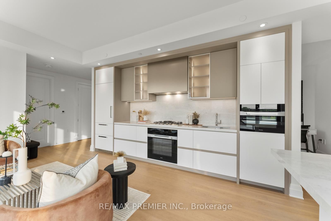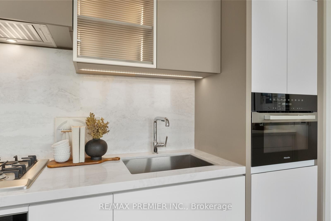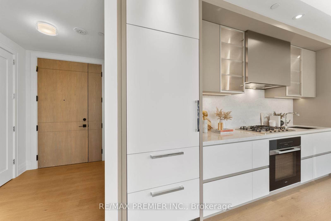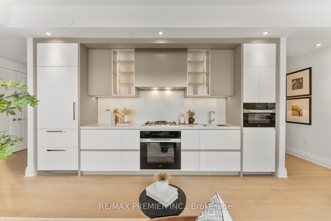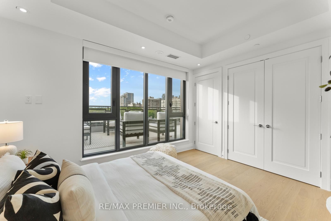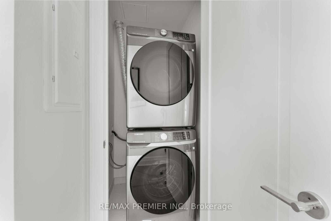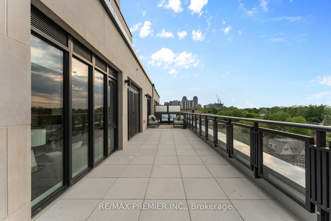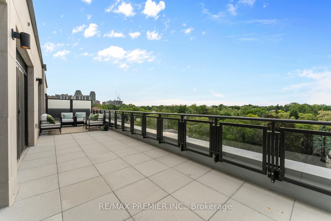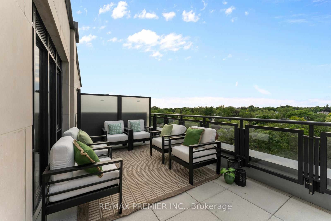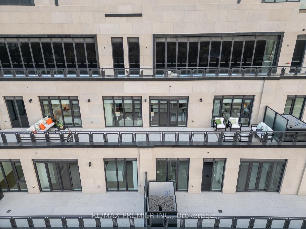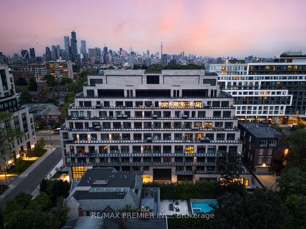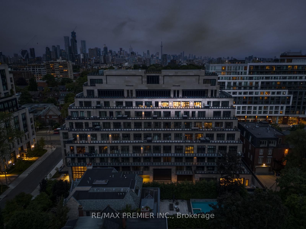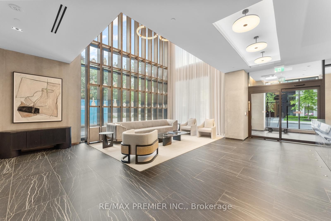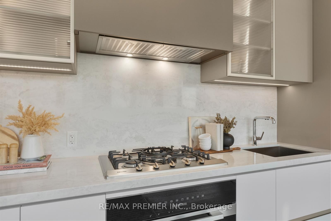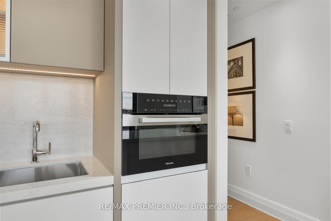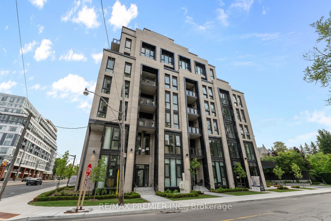
$10,000 /mo
Listed by RE/MAX PREMIER INC.
Condo Apartment•MLS #C12227622•New
Room Details
| Room | Features | Level |
|---|---|---|
Living Room 7.07 × 4.36 m | Window Floor to CeilingFireplaceW/O To Balcony | Main |
Dining Room 7.07 × 4.36 m | Combined w/LivingHardwood FloorOpen Concept | Main |
Kitchen 7.07 × 4.36 m | B/I AppliancesCentre IslandBacksplash | Main |
Primary Bedroom 3.75 × 3.44 m | 4 Pc EnsuiteDouble ClosetWindow Floor to Ceiling | Main |
Bedroom 2 4.08 × 3.57 m | Pot LightsHardwood FloorDouble Closet | Main |
Client Remarks
Welcome to the ultimate in sophistication and style at Forest Hills most prestigious new residence. Ready for immediate lease, this expansive suite offers an unparalleled living experience with exquisite designer finishes throughout. Step into a foyer that sets the tone for the elegance beyond. The open-concept living and dining area is an entertainers dream, highlighted by a chefs gourmet kitchen featuring top-of-the-line appliances, custom cabinetry, and custom island/peninsula. Floor-to-ceiling windows flood the space with natural light, while providing seamless access to an impressive 63.9' x 9.7' terrace perfect for outdoor entertaining, relaxing, or dining al fresco. The luxurious primary suite is a serene retreat, complemented by a spa-inspired ensuite. Parking with EV Charger. Locker.
About This Property
2 Forest Hill Road, Toronto C02, M4V 0B7
Home Overview
Basic Information
Walk around the neighborhood
2 Forest Hill Road, Toronto C02, M4V 0B7
Shally Shi
Sales Representative, Dolphin Realty Inc
English, Mandarin
Residential ResaleProperty ManagementPre Construction
 Walk Score for 2 Forest Hill Road
Walk Score for 2 Forest Hill Road

Book a Showing
Tour this home with Shally
Frequently Asked Questions
Can't find what you're looking for? Contact our support team for more information.
See the Latest Listings by Cities
1500+ home for sale in Ontario

Looking for Your Perfect Home?
Let us help you find the perfect home that matches your lifestyle
