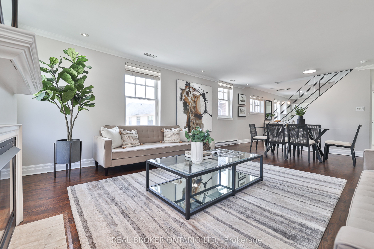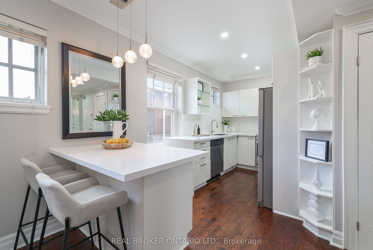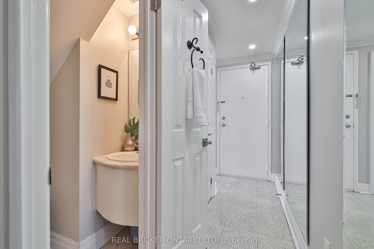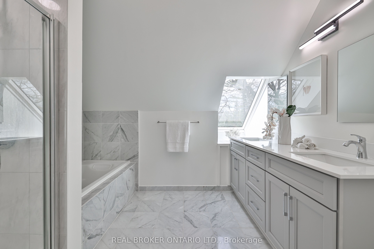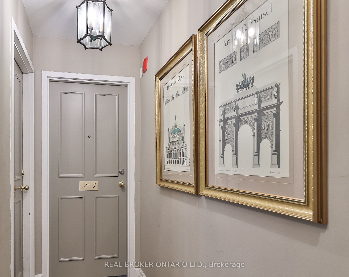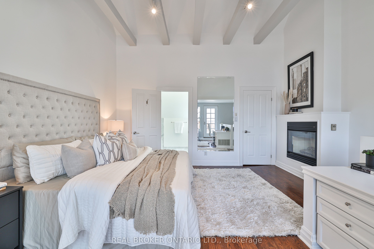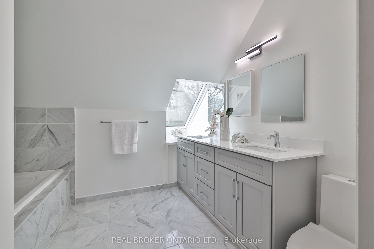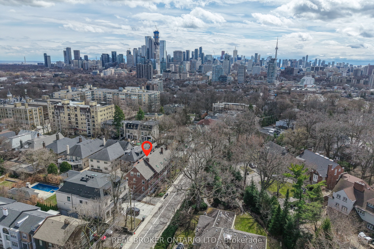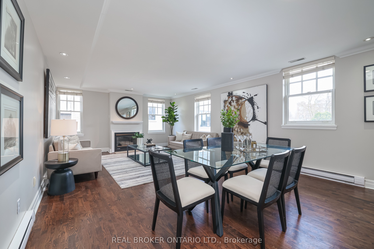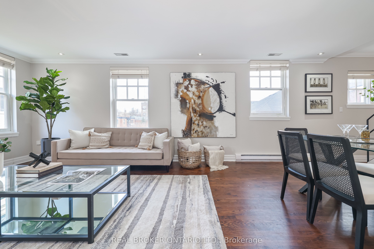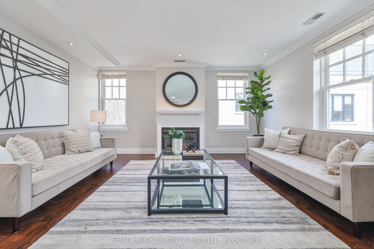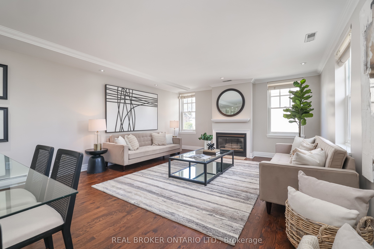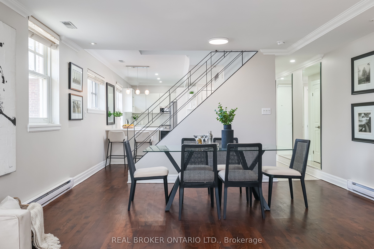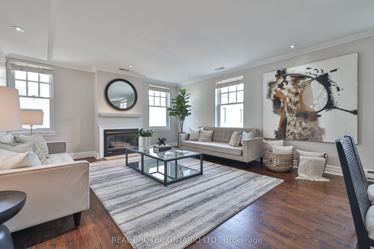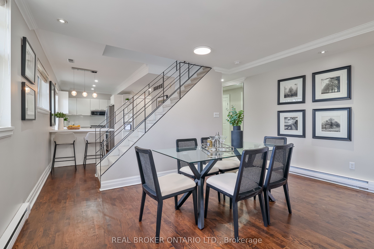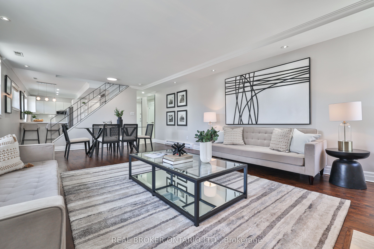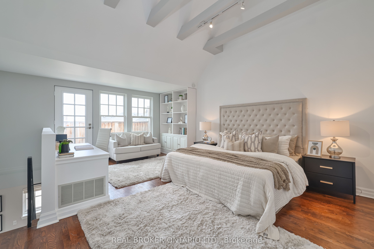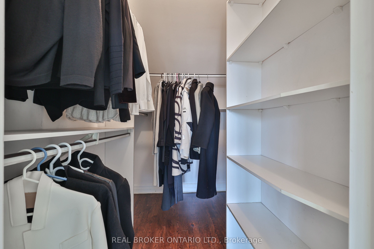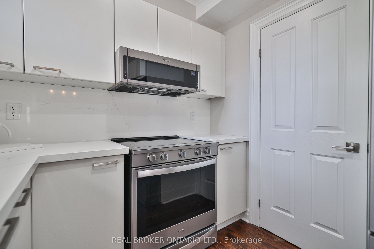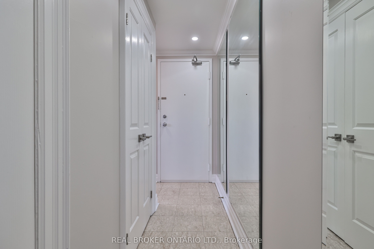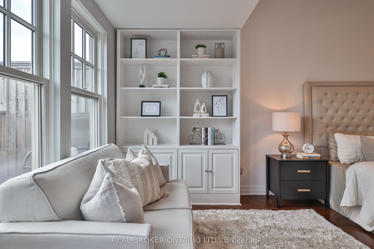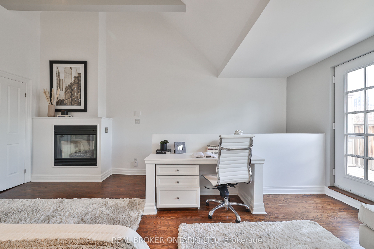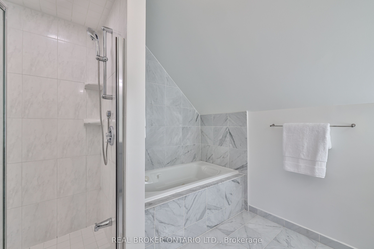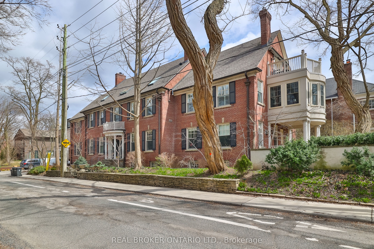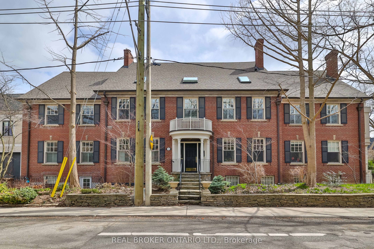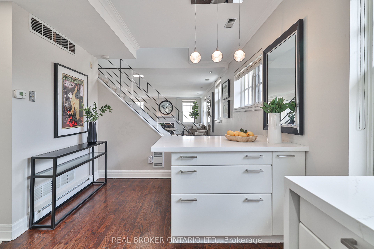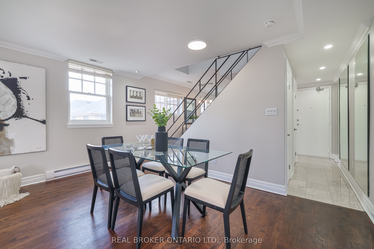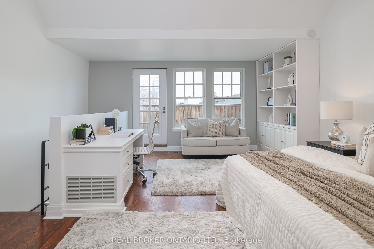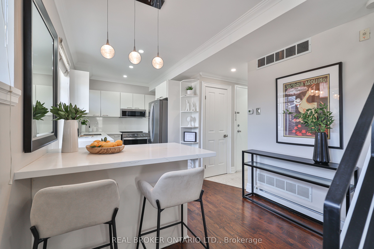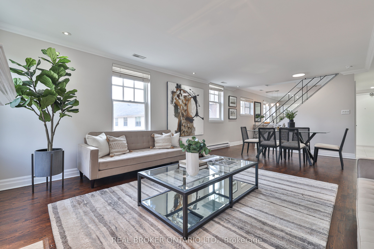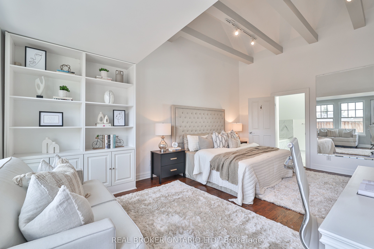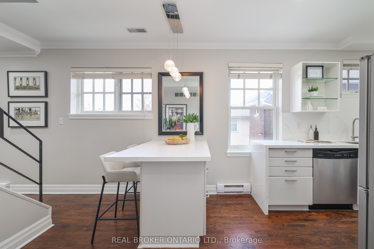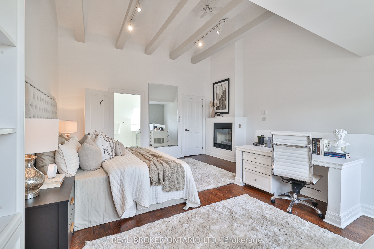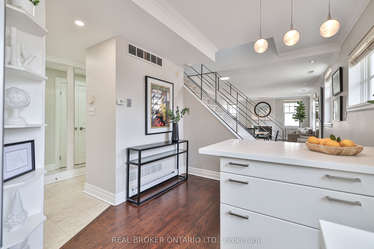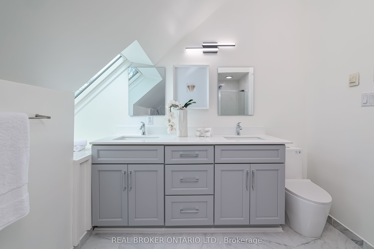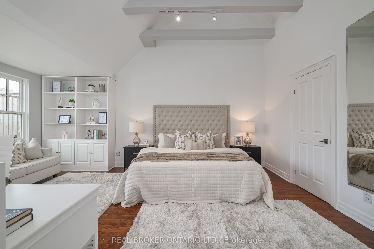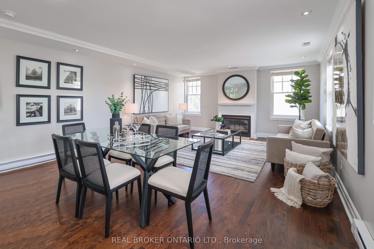
$1,299,900
Est. Payment
$4,965/mo*
*Based on 20% down, 4% interest, 30-year term
Listed by REAL BROKER ONTARIO LTD.
Condo Apartment•MLS #C12087979•New
Included in Maintenance Fee:
Common Elements
Building Insurance
Water
Parking
Condo Taxes
CAC
Price comparison with similar homes in Toronto C02
Compared to 105 similar homes
3.0% Higher↑
Market Avg. of (105 similar homes)
$1,261,976
Note * Price comparison is based on the similar properties listed in the area and may not be accurate. Consult licences real estate agent for accurate comparison
Room Details
| Room | Features | Level |
|---|---|---|
Kitchen 6.41 × 2.8 m | RenovatedStainless Steel ApplHardwood Floor | Ground |
Dining Room 4.44 × 2.36 m | Combined w/LivingPot LightsHardwood Floor | Ground |
Living Room 4.44 × 4.45 m | FireplaceHardwood FloorNE View | Ground |
Bedroom 5.71 × 4.78 m | Vaulted Ceiling(s)Walk-In Closet(s)4 Pc Ensuite | Second |
Client Remarks
Experience refined living in one of Toronto's most prestigious and sought-after enclaves, South Hill. Perched at the top of Poplar Plains Road, this elegant two-storey residence is part of an exclusive 6-unit Georgian mansion conversion, offering a rare blend of timeless architecture and sleek, modern design. Just moments from world-class restaurants, designer shops, beautiful parks, and the vibrant culture of Yorkville and the St. Clair corridor, the location is second to none. Set on a quiet, tree-lined street, the home offers the privacy and tranquility of a boutique community with the convenience of city living just steps away. Inside this bright, spacious, and thoughtfully renovated home, you'll find soaring high vaulted ceilings, rich oak floors, and two fireplaces that add warmth and grandeur. Natural light fills the space throughout the day, creating a warm and inviting atmosphere. The chefs kitchen is fully updated with premium appliances, perfect for intimate dinners or entertaining guests. Upstairs, the luxurious primary suite is a serene retreat with a walk-in closet, spa-inspired marble ensuite, gas fireplace, and a private terrace, perfect for relaxing or entertaining outdoors. A bright, sun-filled den on the same level offers the ideal space for a home office, reading nook, or quiet escape. Enjoy the ease of your own garage parking and the charm of a walk-up. No elevators or crowded lobbies here. A rare offering for the refined buyer who values location, space, and luxury living.
About This Property
195 Poplar Plains Road, Toronto C02, M4V 2N3
Home Overview
Basic Information
Walk around the neighborhood
195 Poplar Plains Road, Toronto C02, M4V 2N3
Shally Shi
Sales Representative, Dolphin Realty Inc
English, Mandarin
Residential ResaleProperty ManagementPre Construction
Mortgage Information
Estimated Payment
$0 Principal and Interest
 Walk Score for 195 Poplar Plains Road
Walk Score for 195 Poplar Plains Road

Book a Showing
Tour this home with Shally
Frequently Asked Questions
Can't find what you're looking for? Contact our support team for more information.
See the Latest Listings by Cities
1500+ home for sale in Ontario

Looking for Your Perfect Home?
Let us help you find the perfect home that matches your lifestyle
