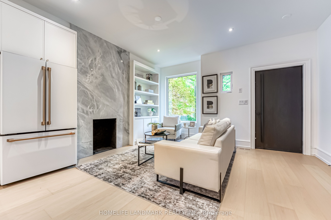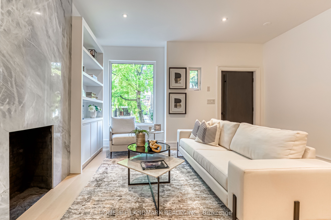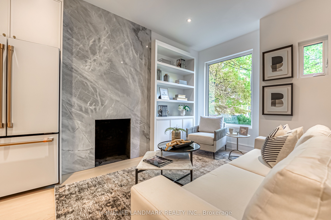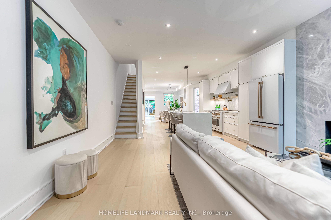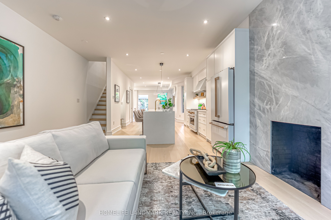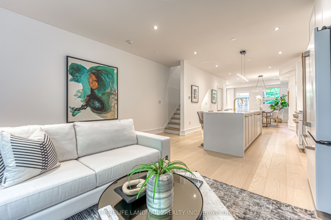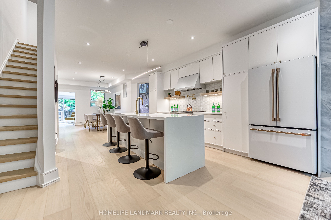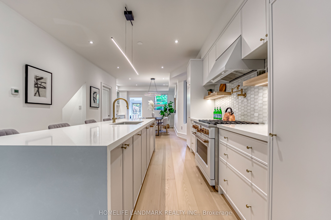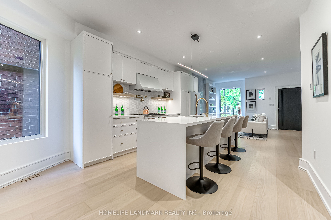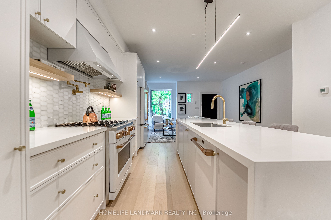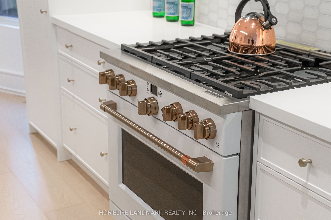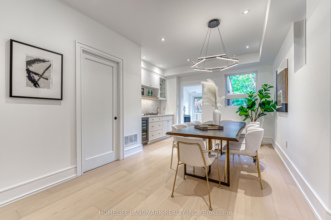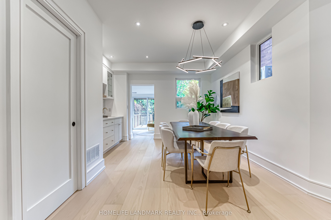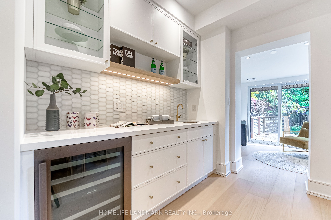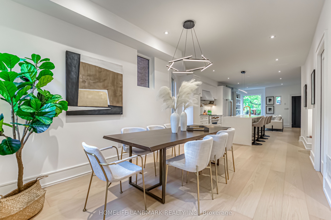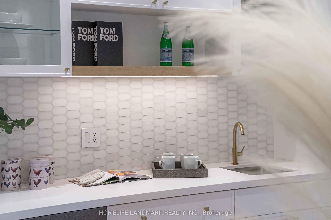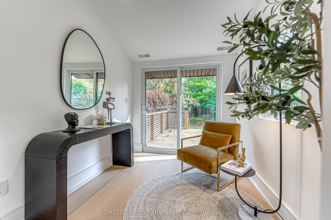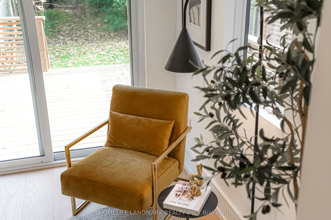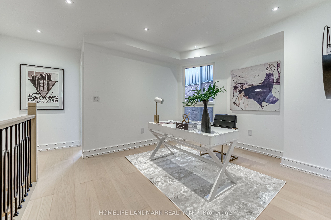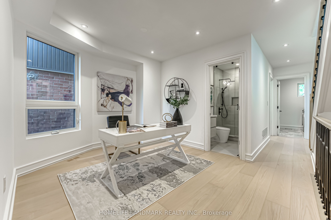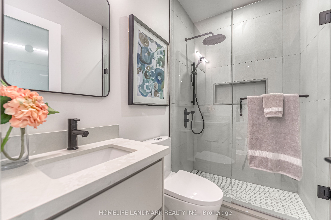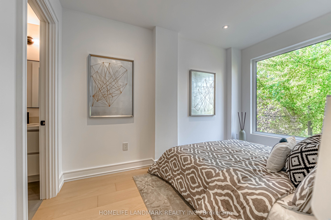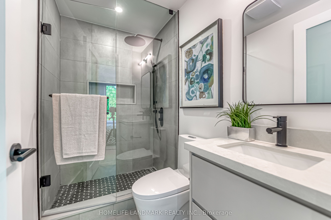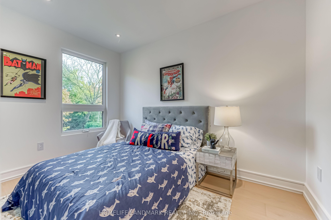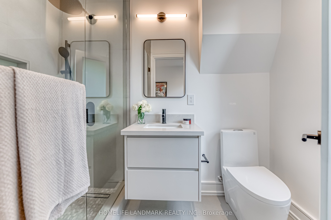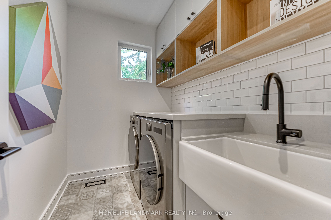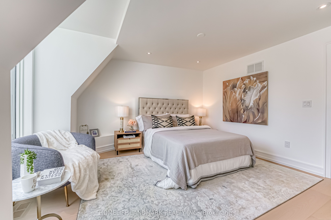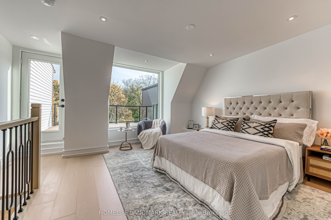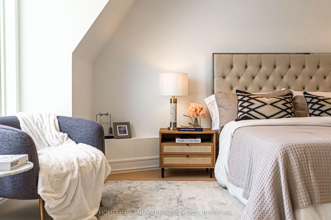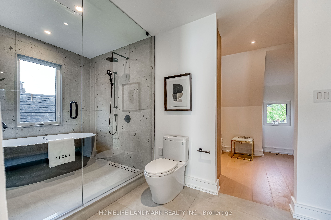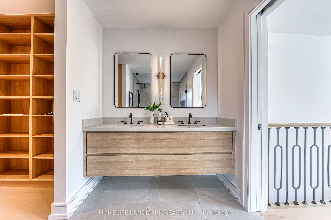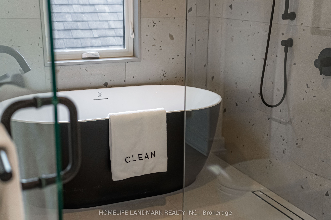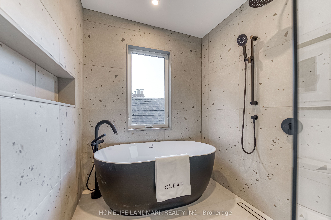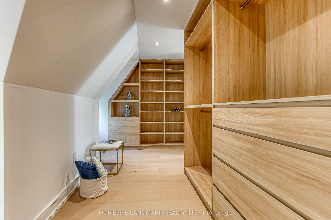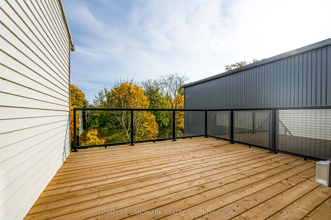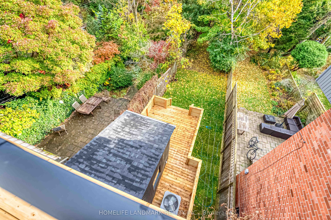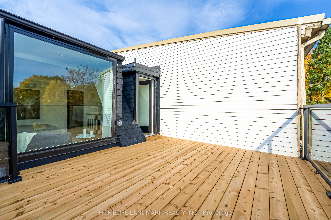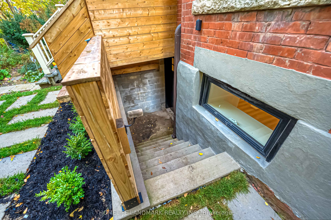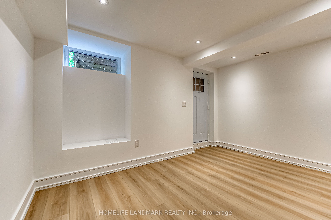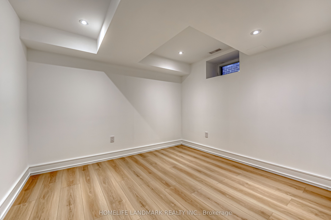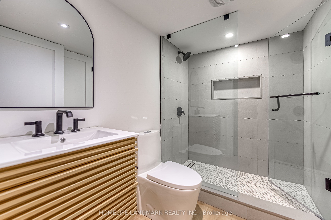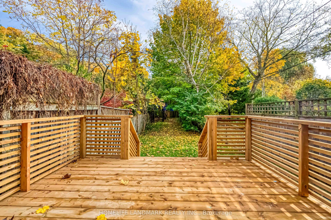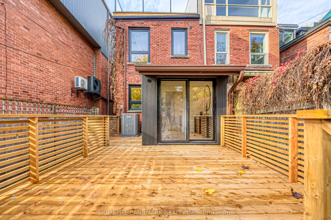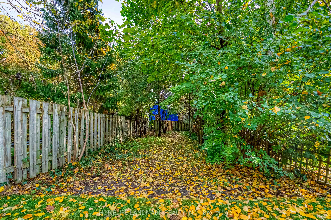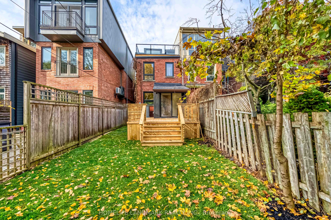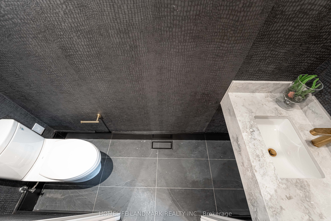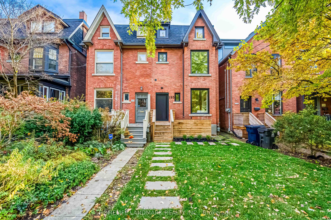
$2,980,000
Est. Payment
$11,382/mo*
*Based on 20% down, 4% interest, 30-year term
Listed by HOMELIFE LANDMARK REALTY INC.
Duplex•MLS #C12080283•New
Room Details
| Room | Features | Level |
|---|---|---|
Kitchen 4.9 × 3.5 m | Centre IslandQuartz CounterHardwood Floor | Main |
Dining Room 5.2 × 3.9 m | Hardwood FloorLarge WindowWet Bar | Main |
Bedroom 2 3.6 × 2.3 m | Hardwood Floor3 Pc EnsuiteOverlooks Backyard | Second |
Bedroom 3 3.8 × 2.7 m | Hardwood Floor3 Pc EnsuiteLarge Window | Second |
Primary Bedroom 4.7 × 4.4 m | Hardwood Floor5 Pc EnsuiteCloset Organizers | Third |
Bedroom 3.3 × 3 m | LaminateWindow | Basement |
Client Remarks
Welcome to 195 Albany Ave, a beautifully renovated duplex blending historic charm with modern luxury. This spacious 4+2 bed, 6 bath home spans four finished levels, featuring a sun-filled open-concept main floor with fireplace, picture windows, and a custom chefs kitchen with premium integrated appliances and oversized island. Includes a main floor office nook with walkout to deck.Second floor offers two large bedroom suites with ensuites, plus a flexible den (easier to convert the 4th ensuite) and full laundry room. The entire third level is a stunning primary retreat with walk-in closet, spa-like ensuite, and private terrace. Separate-entry walk-up basement offers versatile space ideal for an in-law suite or rental unit (Potential great income to pay mortgage). Located on a quiet, tree-lined street steps to Bloor St, TTC, top schools, and all the vibrant amenities of the Annex.
About This Property
195 Albany Avenue, Toronto C02, M5R 3C7
Home Overview
Basic Information
Walk around the neighborhood
195 Albany Avenue, Toronto C02, M5R 3C7
Shally Shi
Sales Representative, Dolphin Realty Inc
English, Mandarin
Residential ResaleProperty ManagementPre Construction
Mortgage Information
Estimated Payment
$0 Principal and Interest
 Walk Score for 195 Albany Avenue
Walk Score for 195 Albany Avenue

Book a Showing
Tour this home with Shally
Frequently Asked Questions
Can't find what you're looking for? Contact our support team for more information.
See the Latest Listings by Cities
1500+ home for sale in Ontario

Looking for Your Perfect Home?
Let us help you find the perfect home that matches your lifestyle
