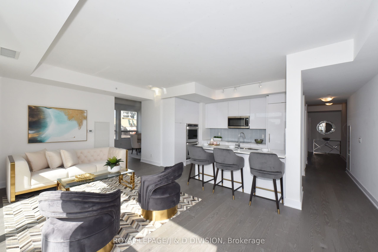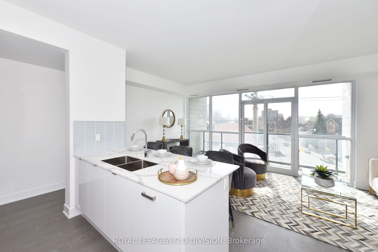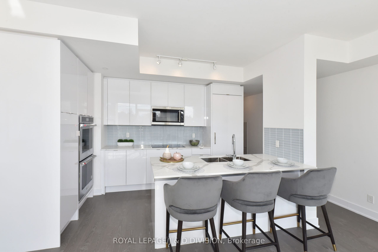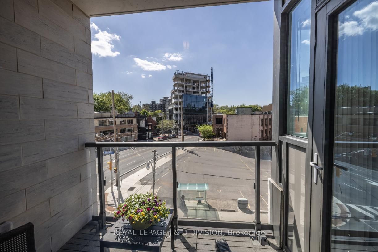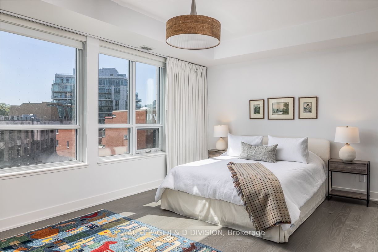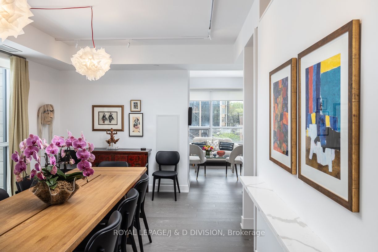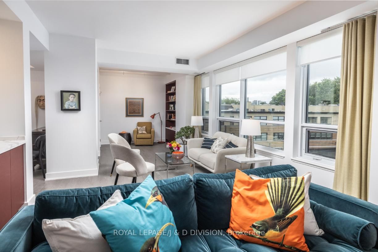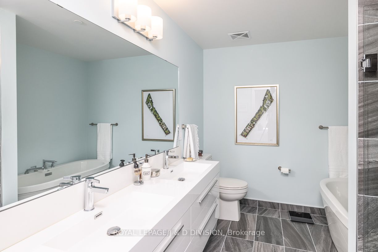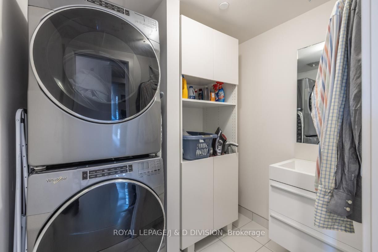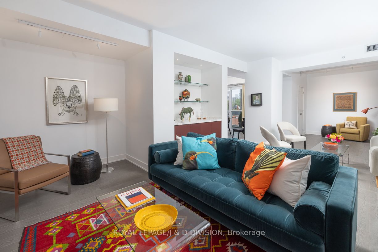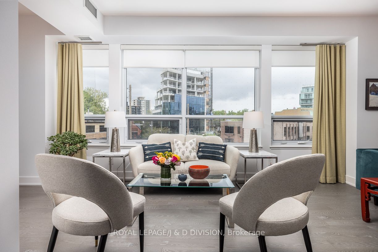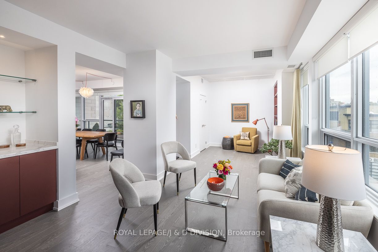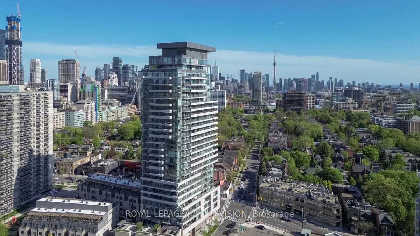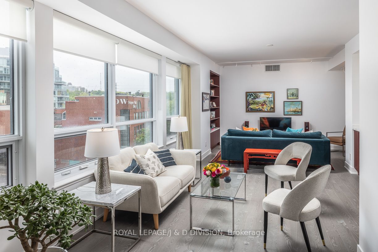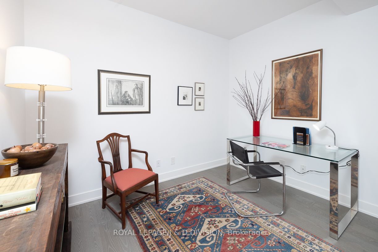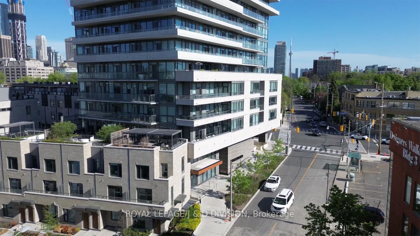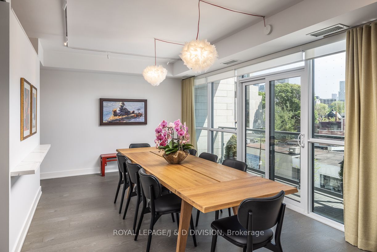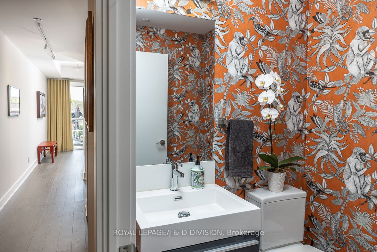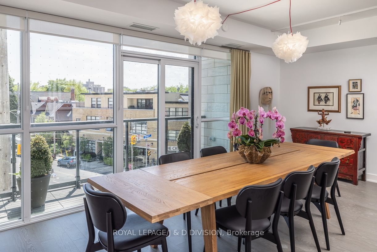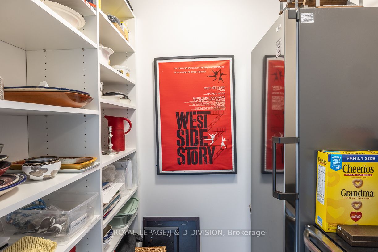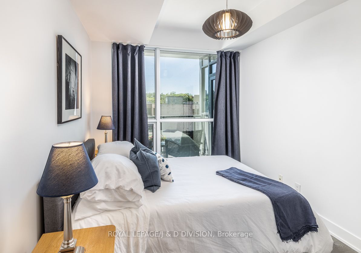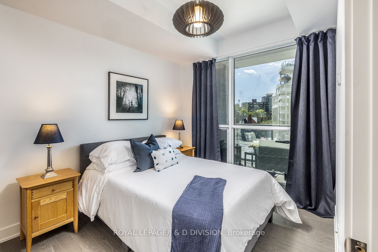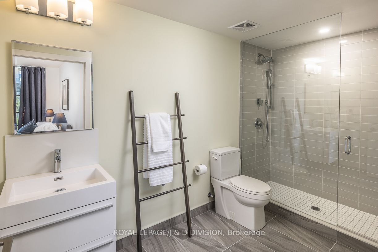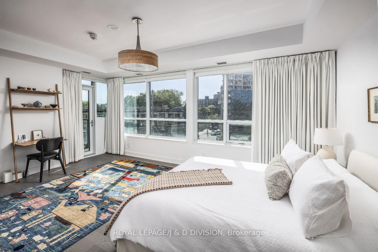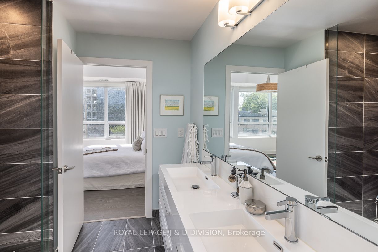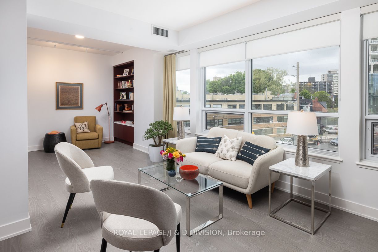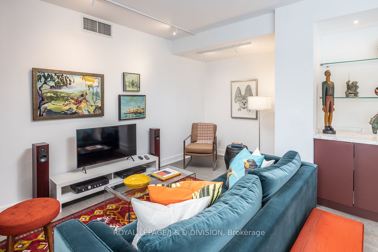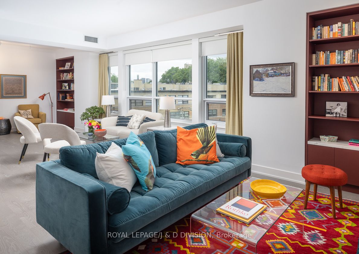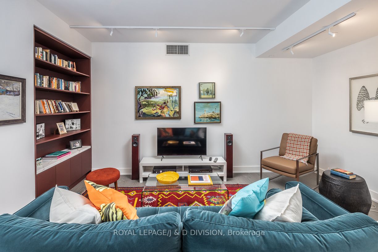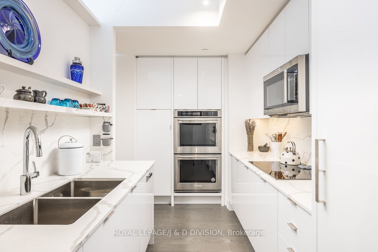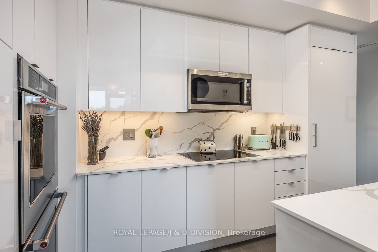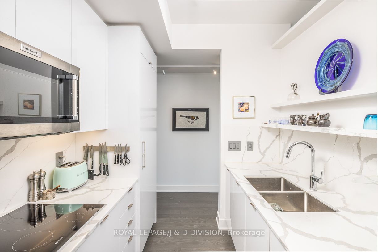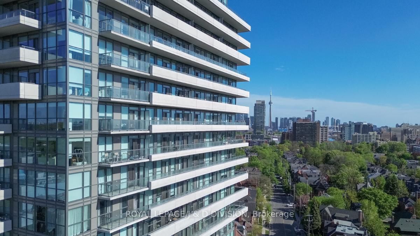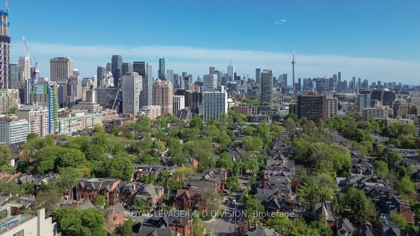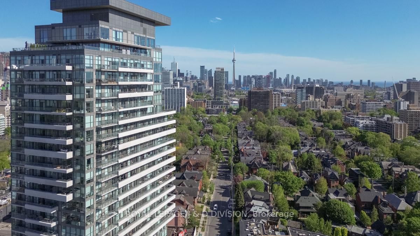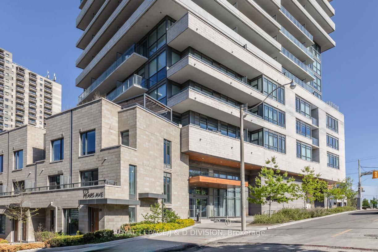
$2,298,000
Est. Payment
$8,777/mo*
*Based on 20% down, 4% interest, 30-year term
Listed by ROYAL LEPAGE/J & D DIVISION
Condo Apartment•MLS #C12180045•New
Included in Maintenance Fee:
Common Elements
Building Insurance
Parking
Price comparison with similar homes in Toronto C02
Compared to 28 similar homes
-31.7% Lower↓
Market Avg. of (28 similar homes)
$3,364,735
Note * Price comparison is based on the similar properties listed in the area and may not be accurate. Consult licences real estate agent for accurate comparison
Room Details
| Room | Features | Level |
|---|---|---|
Kitchen 3.8 × 2.27 m | Swing DoorsMarble CounterStainless Steel Appl | Main |
Dining Room 6.01 × 3.84 m | Hardwood FloorTrack LightingW/O To Balcony | Main |
Living Room 9.64 × 4.92 m | Hardwood FloorB/I ShelvesWalk-In Closet(s) | Main |
Primary Bedroom 5.68 × 3.69 m | Walk-In Closet(s)5 Pc EnsuiteW/O To Balcony | Main |
Bedroom 2 3.31 × 2.62 m | Hardwood FloorWalk-In Closet(s)3 Pc Ensuite | Main |
Bedroom 3 4.46 × 3.29 m | Hardwood FloorRecessed Lighting | Main |
Client Remarks
This stunning three bedroom corner suite is over 2000 square feet with distinct living and bedroom areas. Beautifully appointed with countless upgrades by the current owners. Enter through the foyer to the dining room for formal entertaining, with floor to ceiling windows and a walkout to a south-facing balcony. The custom kitchen has high end appliances and finishes, including marble countertops and backsplash (photos included of open concept kitchen from previous owner), as well as a rare walk-in pantry with separate freezer and bar fridge. The expansive living room offers three separate sitting areas with custom designed niches and shelves for displaying art. The primary suite features a walkout to the second balcony, a five-piece ensuite washroom and a spacious walk-in closet with built-ins. The second bedroom offers a walk-in closet with built-ins and a three-piece ensuite. The third bedroom currently is used as an office. Other features of the suite include; 9 ceilings, a generous laundry room with sink and storage, two tandem lockers, and two underground parking spaces. This well managed building has excellent amenities including a 24 hour concierge, gym, lounge, rooftop patio, guest suite, and ample visitor parking. Walk to shops and restaurants in Yorkville. Truly a home in the sky!
About This Property
181 Bedford Road, Toronto C02, M5R 3P8
Home Overview
Basic Information
Walk around the neighborhood
181 Bedford Road, Toronto C02, M5R 3P8
Shally Shi
Sales Representative, Dolphin Realty Inc
English, Mandarin
Residential ResaleProperty ManagementPre Construction
Mortgage Information
Estimated Payment
$0 Principal and Interest
 Walk Score for 181 Bedford Road
Walk Score for 181 Bedford Road

Book a Showing
Tour this home with Shally
Frequently Asked Questions
Can't find what you're looking for? Contact our support team for more information.
See the Latest Listings by Cities
1500+ home for sale in Ontario

Looking for Your Perfect Home?
Let us help you find the perfect home that matches your lifestyle
