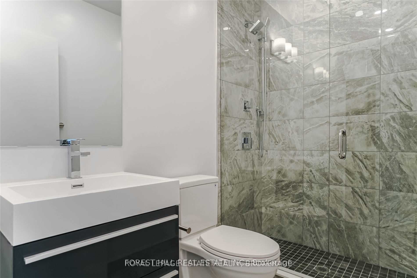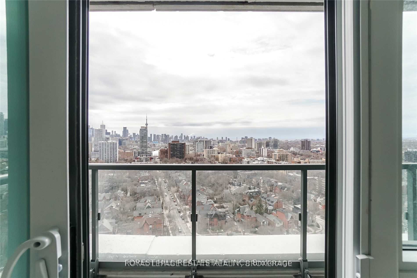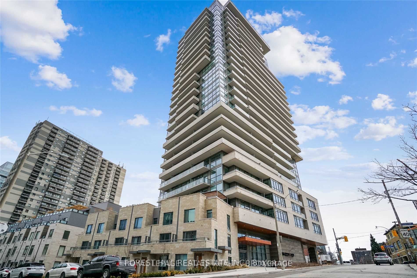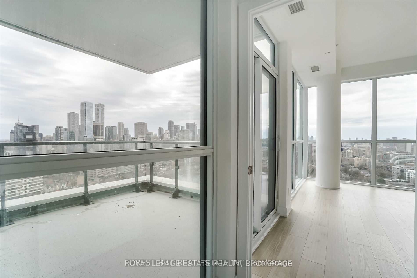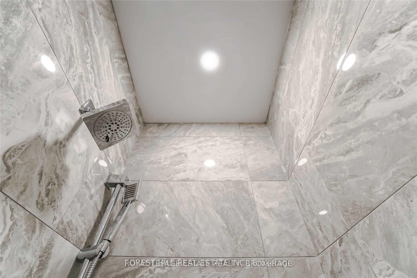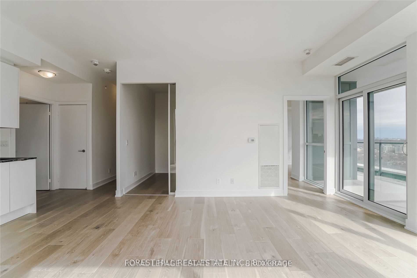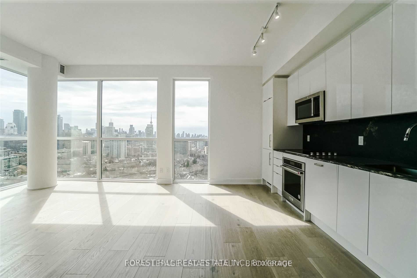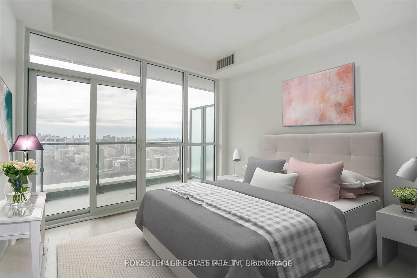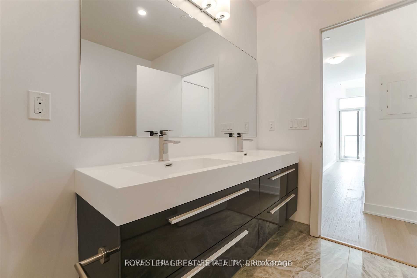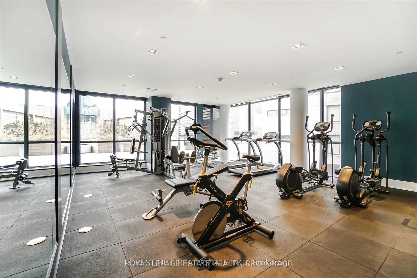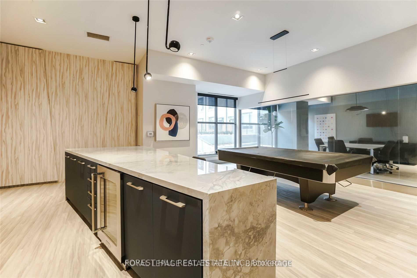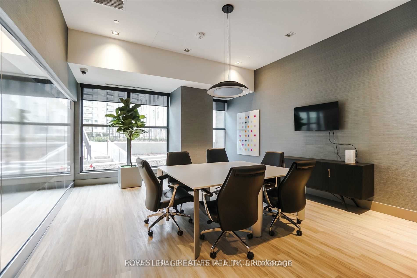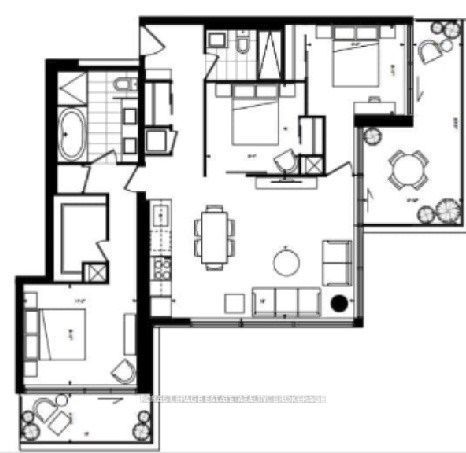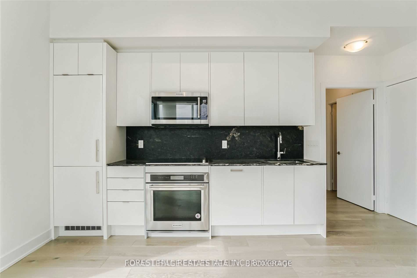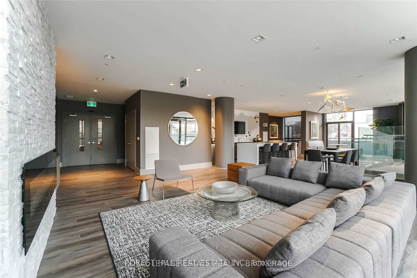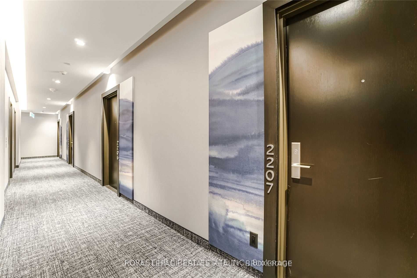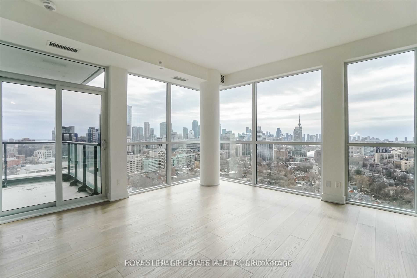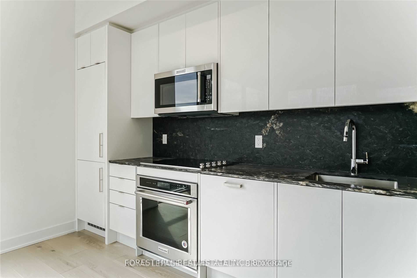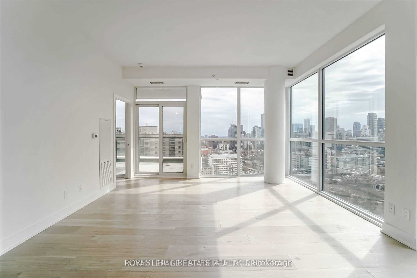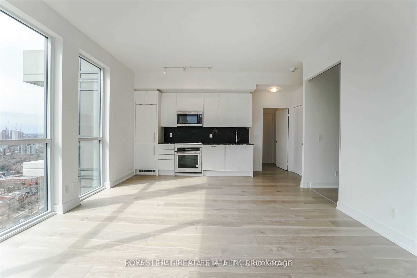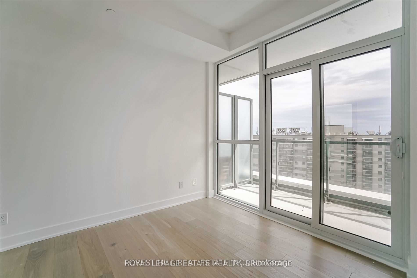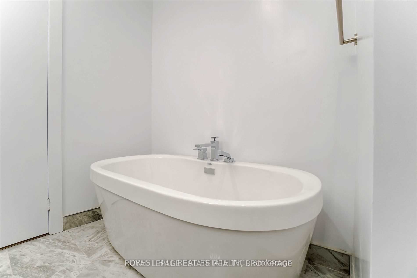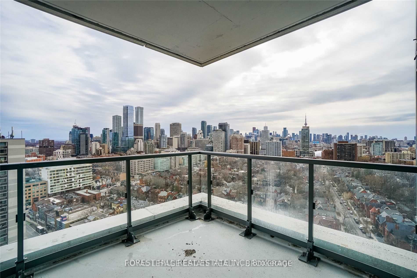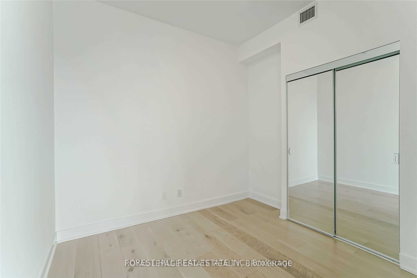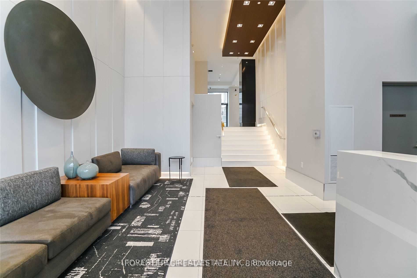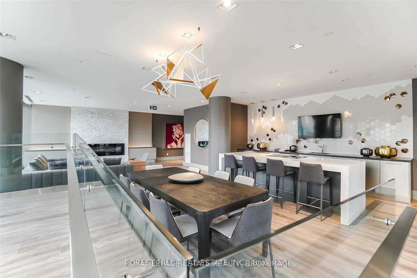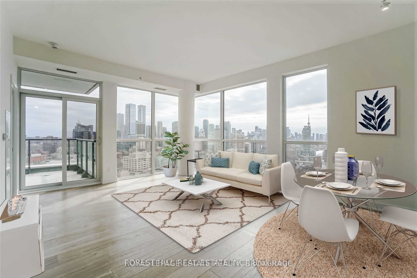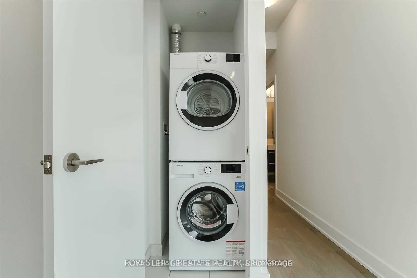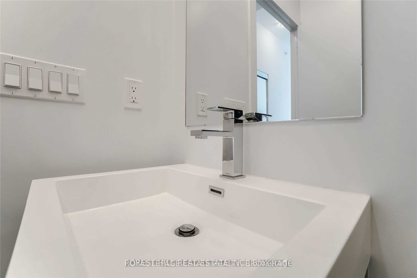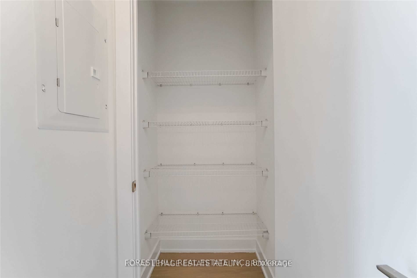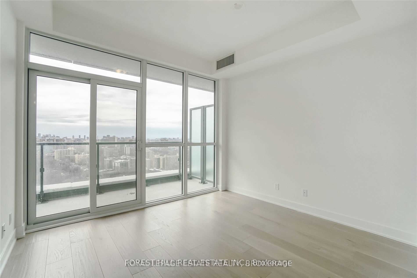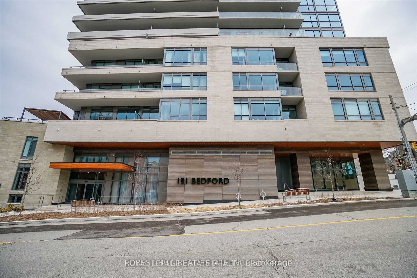
$4,400 /mo
Listed by FOREST HILL REAL ESTATE INC.
Condo Apartment•MLS #C12093175•New
Room Details
| Room | Features | Level |
|---|---|---|
Kitchen 5.4 × 4.2 m | Combined w/LivingB/I AppliancesGranite Counters | Main |
Living Room 5.4 × 4.2 m | Combined w/KitchenW/O To BalconyWindow Floor to Ceiling | Main |
Primary Bedroom 3.45 × 3.1 m | W/O To BalconyWalk-In Closet(s)5 Pc Ensuite | Main |
Bedroom 2 3.05 × 2.7 m | W/O To BalconyWindow Floor to CeilingB/I Closet | Main |
Bedroom 3 2.85 × 2.55 m | B/I ClosetSliding DoorsHardwood Floor | Main |
Client Remarks
Amazing Annex/Yorkville Boundary Location! Beautiful South East Corner Suite with CN Tower & Skyline Views! Fantastic Shopping And Schools Within Walking Distance. Brand New Upgraded Three Bedrooms With Two Covered Balconies. Gorgeous Wide Plank Flooring, Floor To Ceiling Windows, Open Concept. Primary Boasts Separate Balcony, W/I Closet, 5 Piece Ensuite With Stand Alone Soaker Tub. B/I Closets In 2nd And 3rd Bedrooms.
About This Property
181 Bedford Road, Toronto C02, M5R 0A5
Home Overview
Basic Information
Amenities
Concierge
Exercise Room
Guest Suites
Media Room
Party Room/Meeting Room
Visitor Parking
Walk around the neighborhood
181 Bedford Road, Toronto C02, M5R 0A5
Shally Shi
Sales Representative, Dolphin Realty Inc
English, Mandarin
Residential ResaleProperty ManagementPre Construction
 Walk Score for 181 Bedford Road
Walk Score for 181 Bedford Road

Book a Showing
Tour this home with Shally
Frequently Asked Questions
Can't find what you're looking for? Contact our support team for more information.
See the Latest Listings by Cities
1500+ home for sale in Ontario

Looking for Your Perfect Home?
Let us help you find the perfect home that matches your lifestyle
