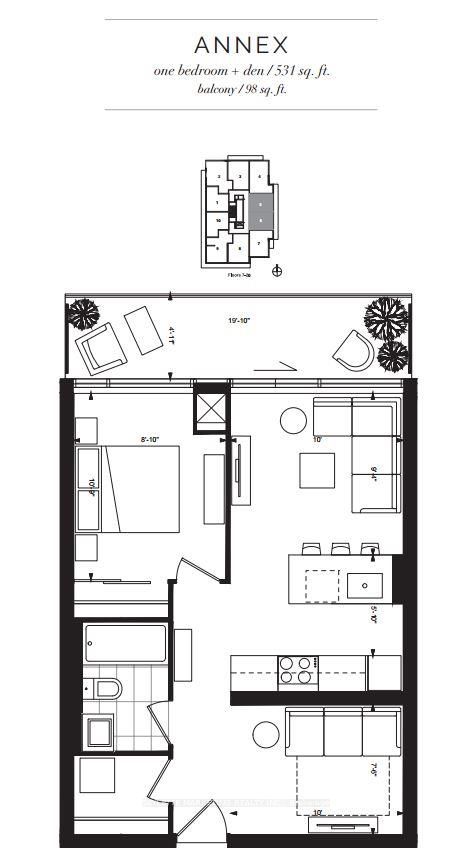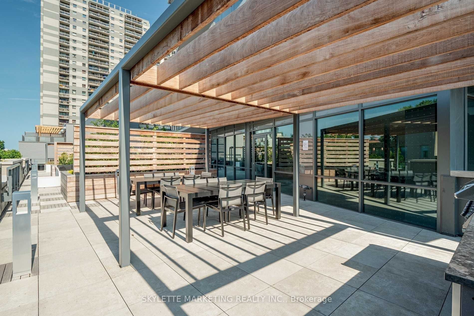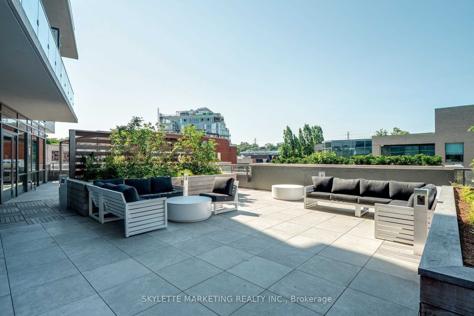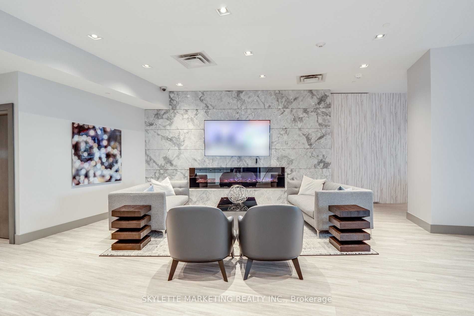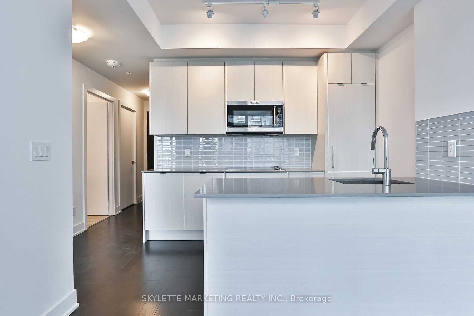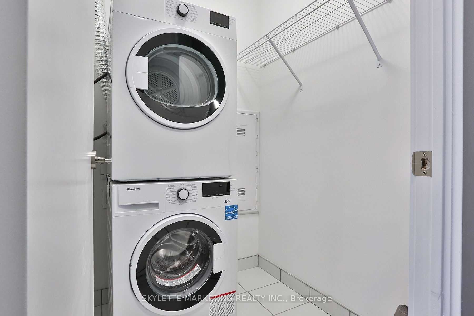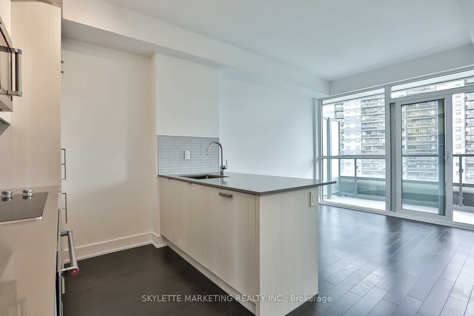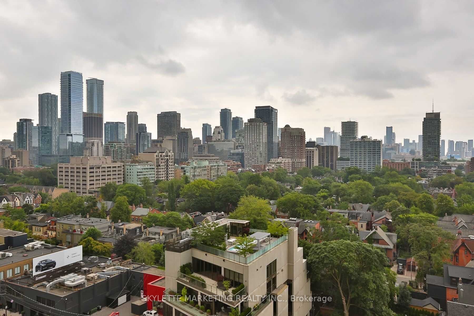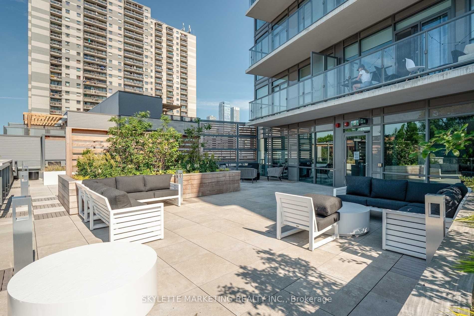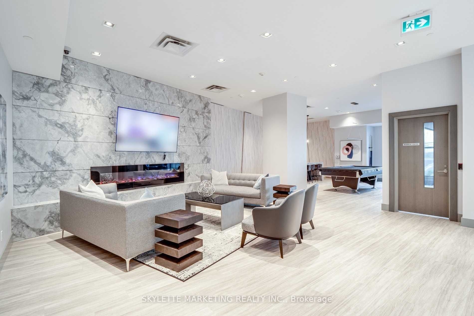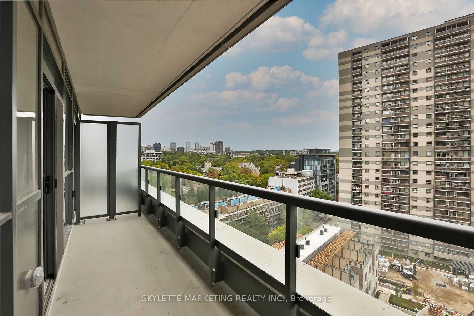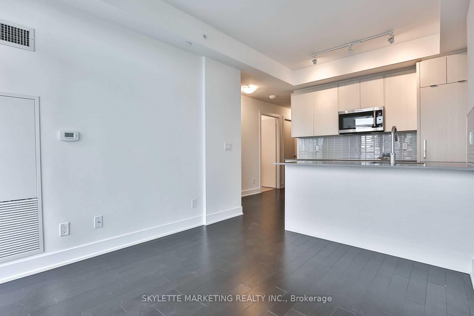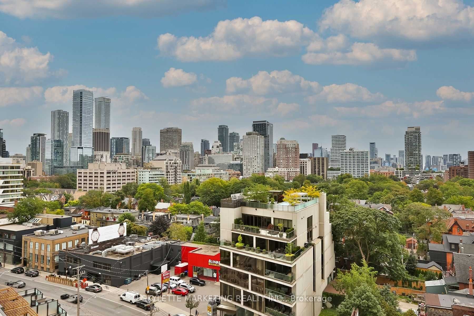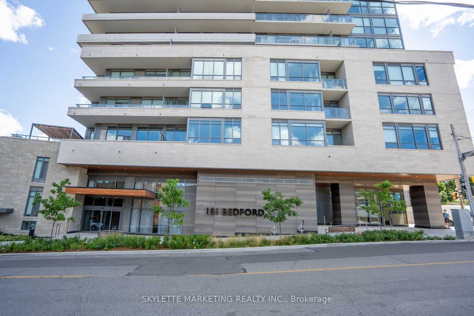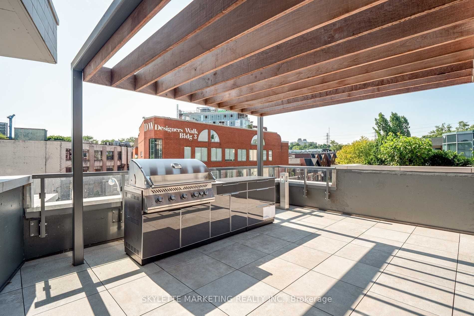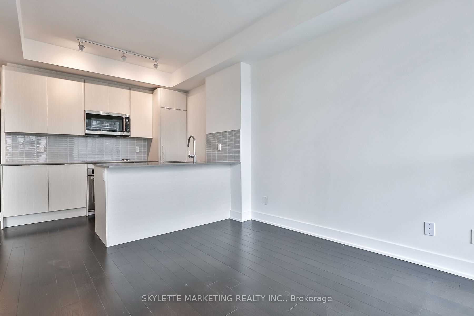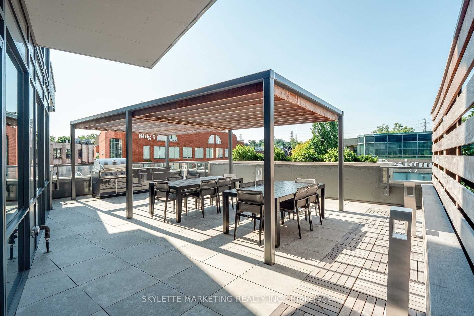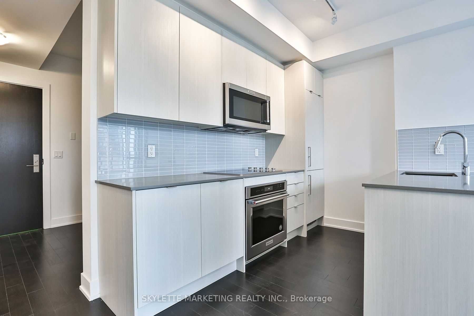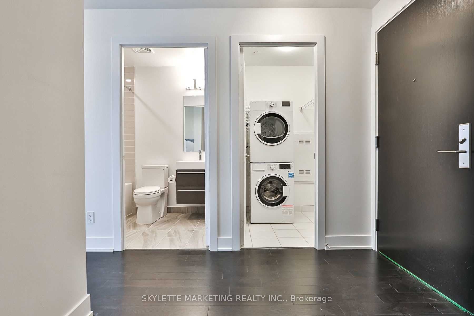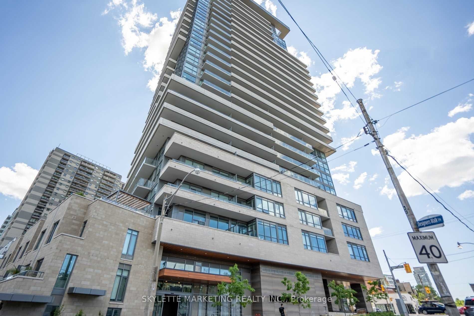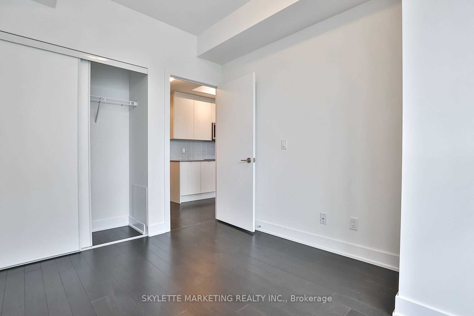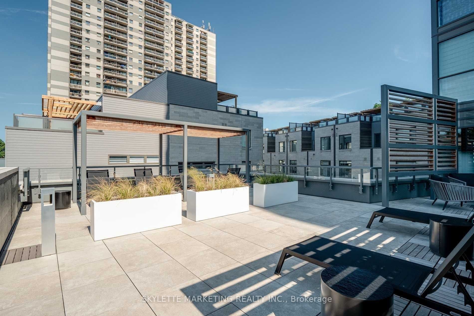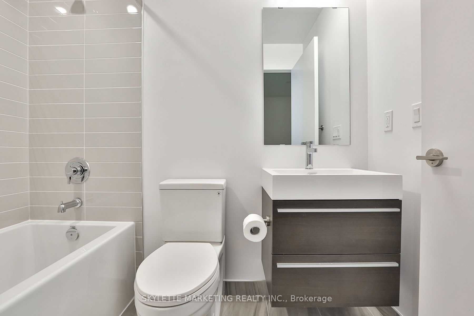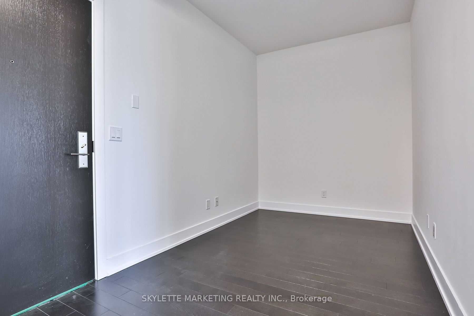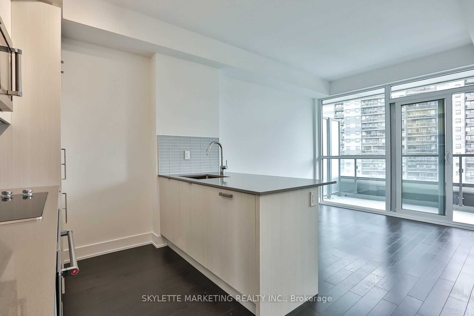
$2,600 /mo
Listed by SKYLETTE MARKETING REALTY INC.
Condo Apartment•MLS #C12065035•New
Room Details
| Room | Features | Level |
|---|---|---|
Living Room 3.05 × 2.87 m | Window Floor to CeilingOpen ConceptW/O To Balcony | Flat |
Dining Room 3.05 × 2.87 m | Open ConceptCombined w/LivingW/O To Balcony | Flat |
Kitchen 3.05 × 2.87 m | Modern KitchenStainless Steel ApplBacksplash | Flat |
Primary Bedroom 2.44 × 3.05 m | Window Floor to CeilingDouble ClosetHardwood Floor | Flat |
Client Remarks
Welcome to this stunning 1 Bedroom + Den suite at 181 Bedford Rd, located on the 10th floor with unobstructed east-facing views that fill the space with morning light. This thoughtfully designed unit offers a functional layout with a spacious den perfect for a home office or guest area. Enjoy modern finishes, floor-to-ceiling windows, and a sleek kitchen with integrated appliances. The building offers top-tier amenities, including a gym, party room, concierge, and more. Nestled in the heart of The Annex, you are steps to Yorkville, transit, shops, and restaurants. Ideal for professionals or couples looking for upscale urban living in one of Toronto's most sought-after neighborhoods.
About This Property
181 Bedford Road, Toronto C02, M5R 0C2
Home Overview
Basic Information
Amenities
Bike Storage
Concierge
Exercise Room
Gym
Party Room/Meeting Room
Walk around the neighborhood
181 Bedford Road, Toronto C02, M5R 0C2
Shally Shi
Sales Representative, Dolphin Realty Inc
English, Mandarin
Residential ResaleProperty ManagementPre Construction
 Walk Score for 181 Bedford Road
Walk Score for 181 Bedford Road

Book a Showing
Tour this home with Shally
Frequently Asked Questions
Can't find what you're looking for? Contact our support team for more information.
See the Latest Listings by Cities
1500+ home for sale in Ontario

Looking for Your Perfect Home?
Let us help you find the perfect home that matches your lifestyle
