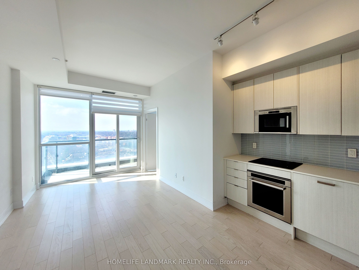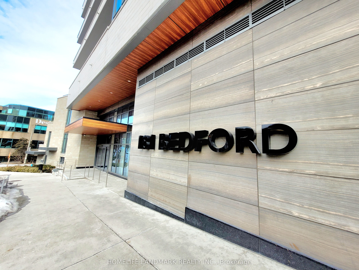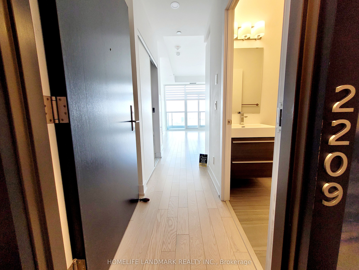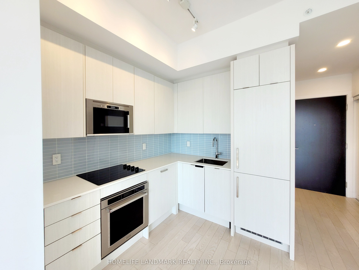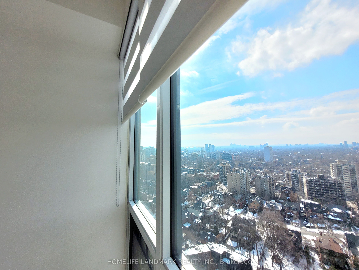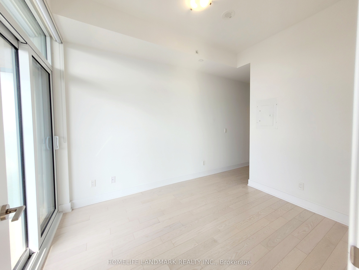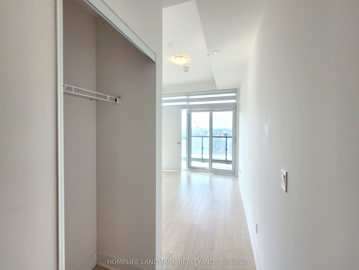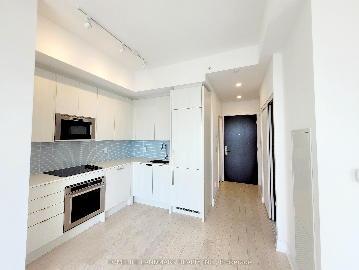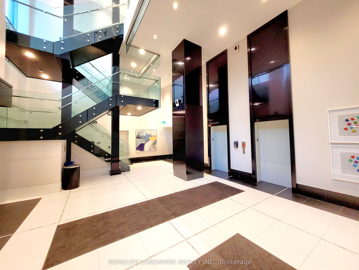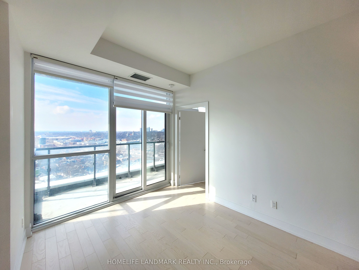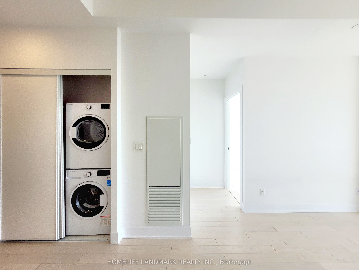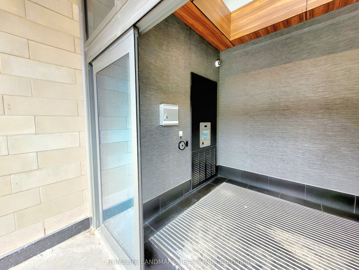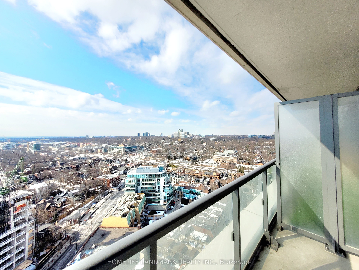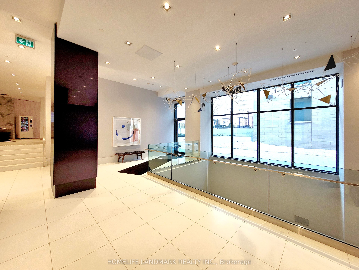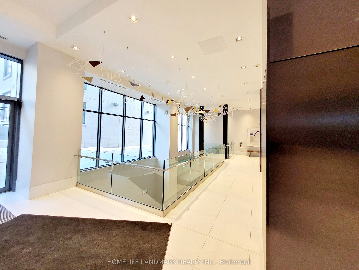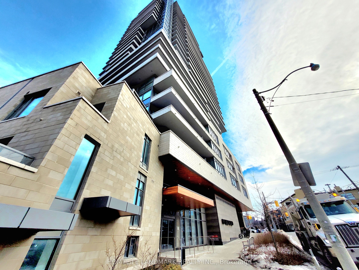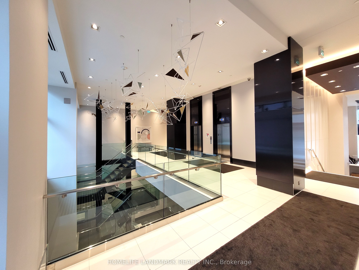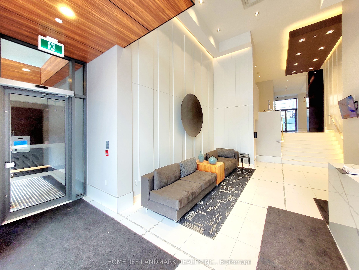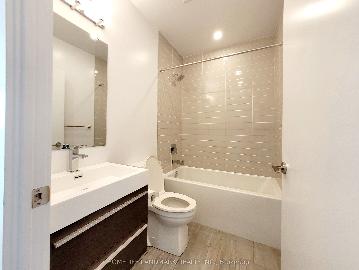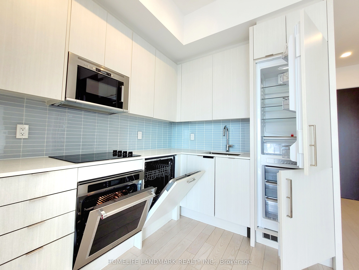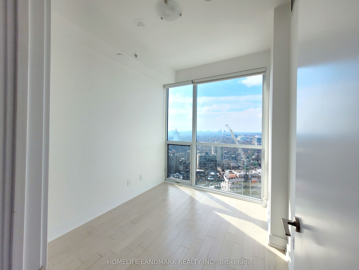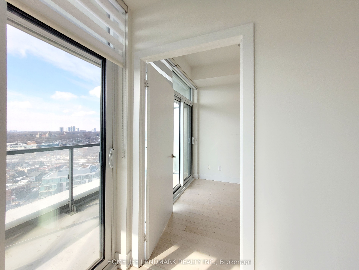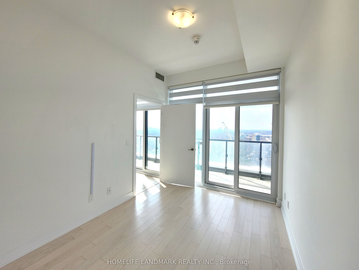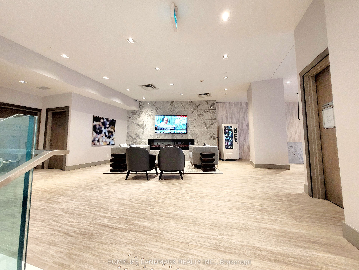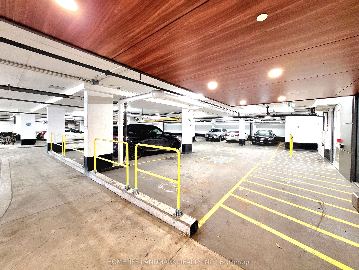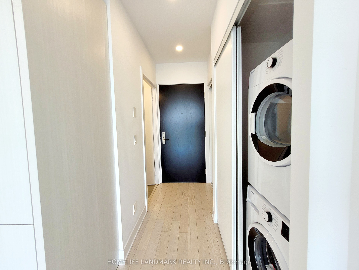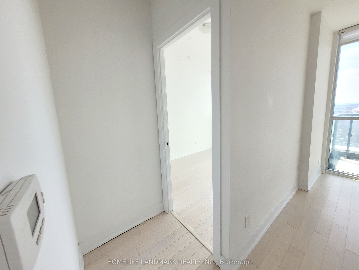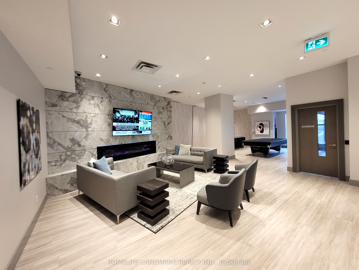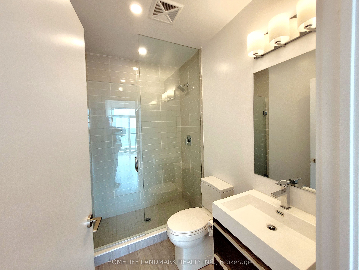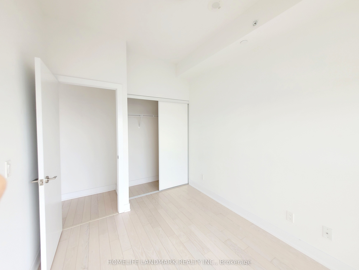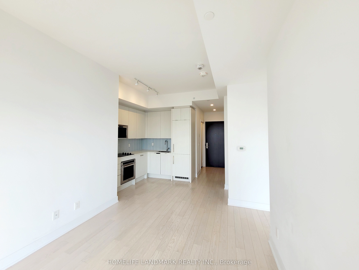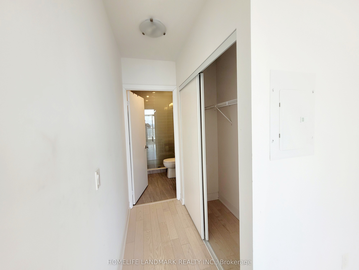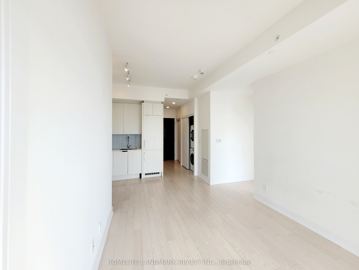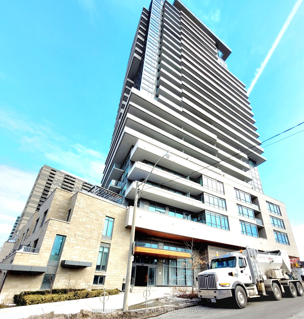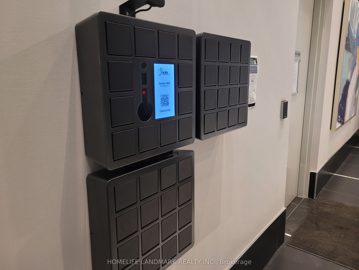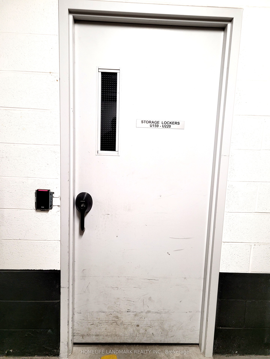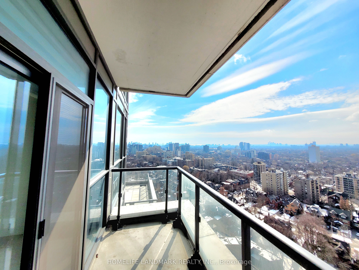
$3,100 /mo
Listed by HOMELIFE LANDMARK REALTY INC.
Condo Apartment•MLS #C12039270•New
Room Details
| Room | Features | Level |
|---|---|---|
Living Room 3.3 × 2.89 m | Combined w/DiningLaminateW/O To Balcony | Flat |
Dining Room 3.3 × 2.89 m | Combined w/LivingLaminateWindow Floor to Ceiling | Flat |
Kitchen 1.93 × 2.72 m | Open ConceptLaminateB/I Appliances | Flat |
Primary Bedroom 3.3 × 2.69 m | W/O To BalconyLarge Closet4 Pc Ensuite | Flat |
Bedroom 2 3.18 × 2.57 m | Large WindowLarge ClosetWindow Floor to Ceiling | Flat |
Client Remarks
Welcome To Prime Downtown Location In The Elegant Annex Neighborhood, Seconds Away From The Luxurious Yorkville Area. Open Concept High Floor Two Bedrooms And Two Bathrooms Suite. Separate Bedrooms, 9' Smooth Ceilings, Large Balcony With Unobstructed Western Views Over The Annex And Casa Loma. The Kitchen Features Integrated European Appliances, Upgraded Cabinetry And Quartz Countertops. Minutes Walk To The University Of Toronto St. George Campus And George Brown College, Restaurants, Bars, Pubs And Shopping Center. Ttc At Your Door Step. Professionally Installed Zebra Blinds. 1 Locker Included.
About This Property
181 Bedford Road, Toronto C02, M5R 0A5
Home Overview
Basic Information
Amenities
Concierge
Gym
Party Room/Meeting Room
Rooftop Deck/Garden
Visitor Parking
Walk around the neighborhood
181 Bedford Road, Toronto C02, M5R 0A5
Shally Shi
Sales Representative, Dolphin Realty Inc
English, Mandarin
Residential ResaleProperty ManagementPre Construction
 Walk Score for 181 Bedford Road
Walk Score for 181 Bedford Road

Book a Showing
Tour this home with Shally
Frequently Asked Questions
Can't find what you're looking for? Contact our support team for more information.
Check out 100+ listings near this property. Listings updated daily
See the Latest Listings by Cities
1500+ home for sale in Ontario

Looking for Your Perfect Home?
Let us help you find the perfect home that matches your lifestyle
