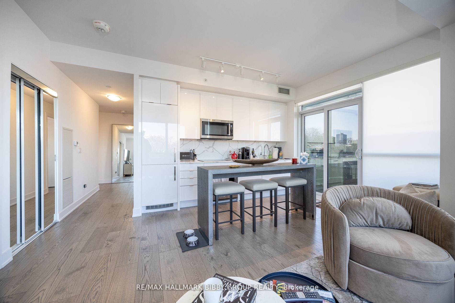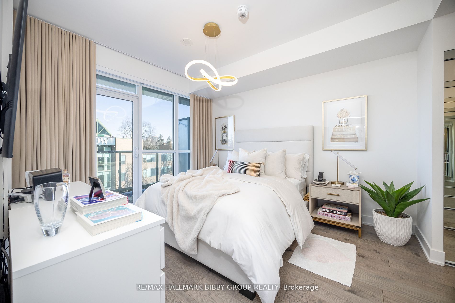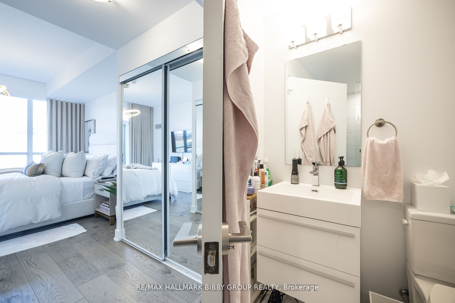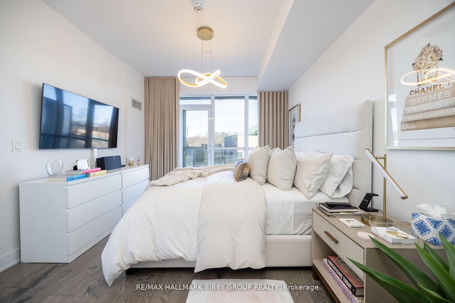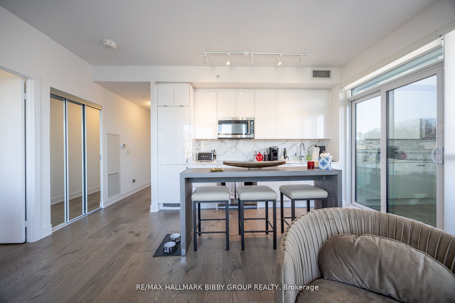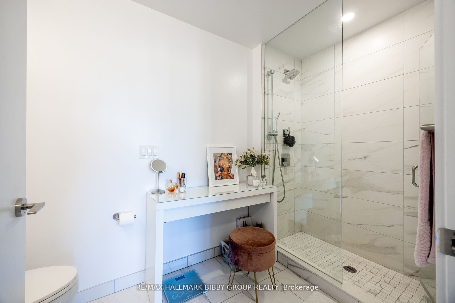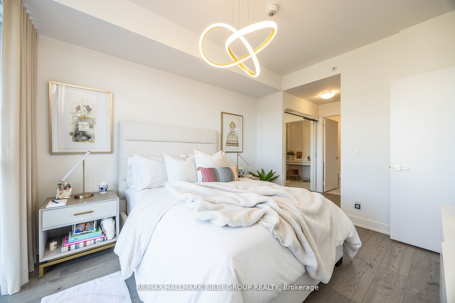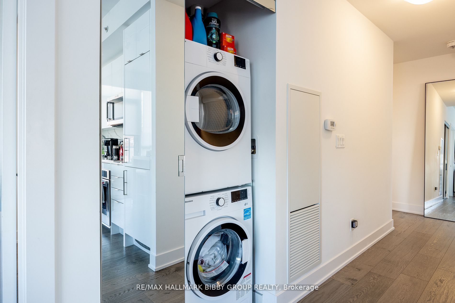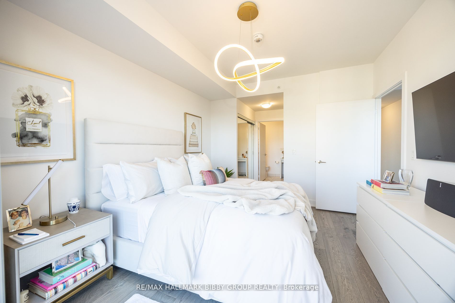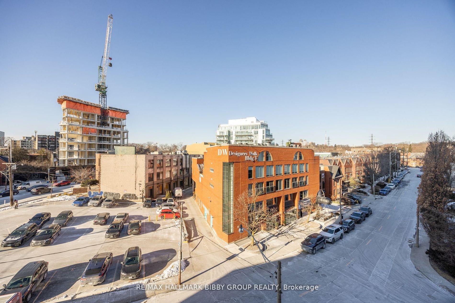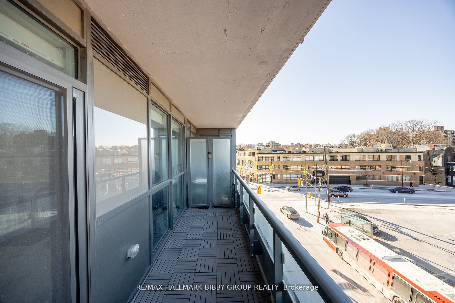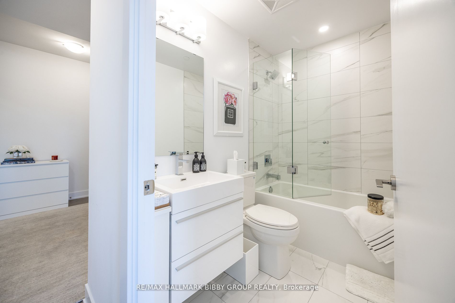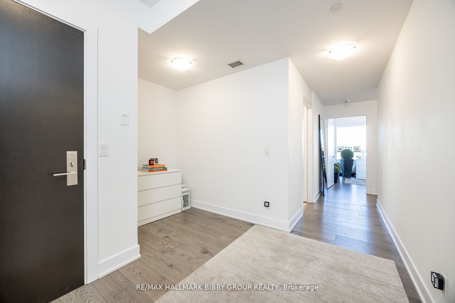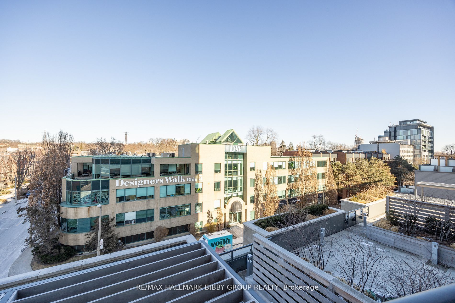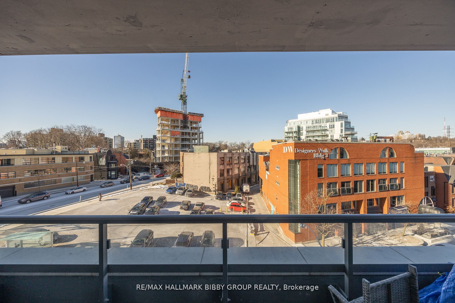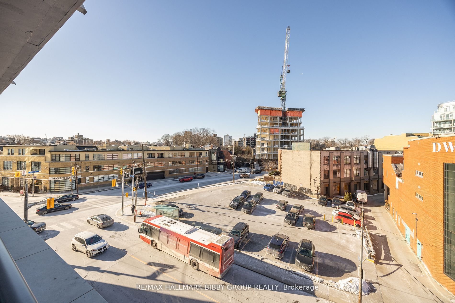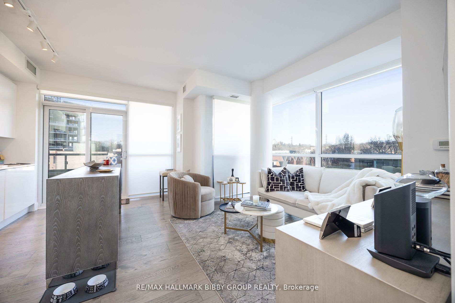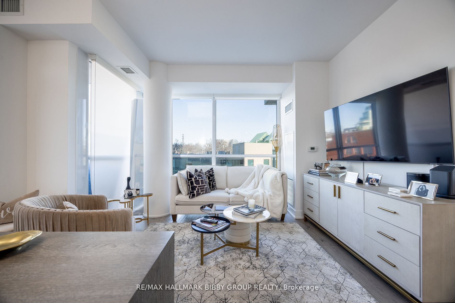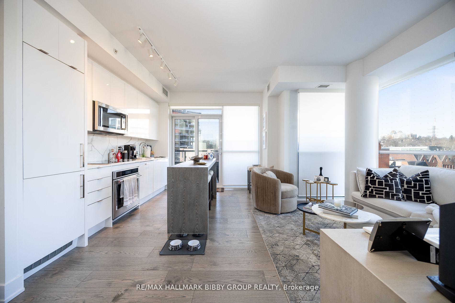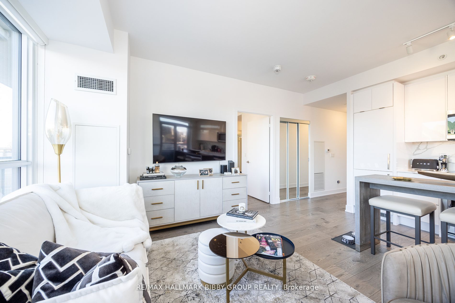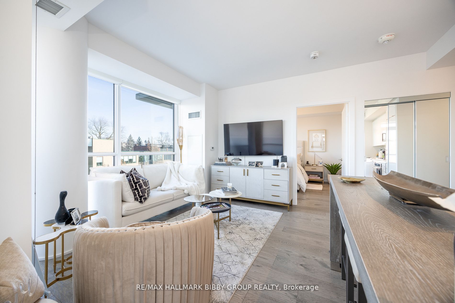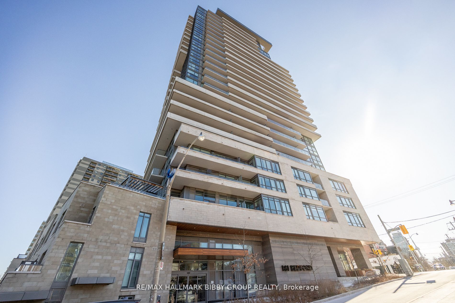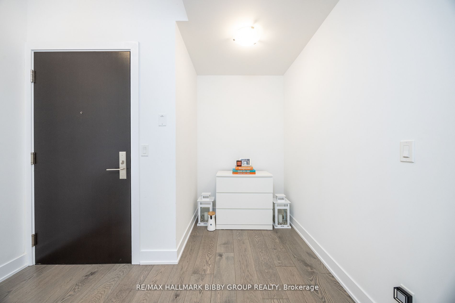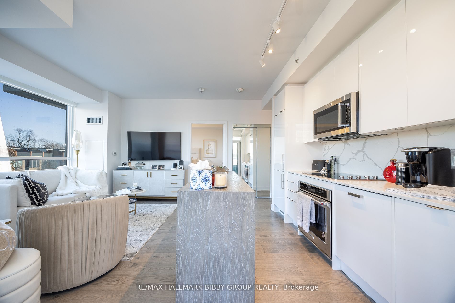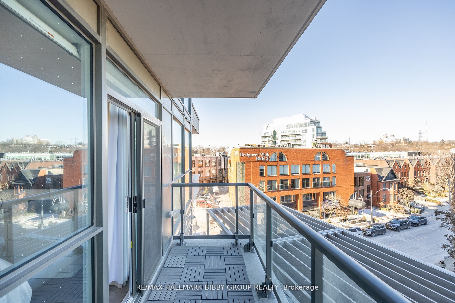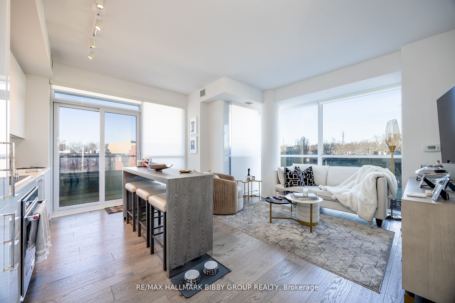
$1,149,900
Est. Payment
$4,392/mo*
*Based on 20% down, 4% interest, 30-year term
Listed by RE/MAX HALLMARK BIBBY GROUP REALTY
Condo Apartment•MLS #C12032189•New
Included in Maintenance Fee:
CAC
Common Elements
Heat
Building Insurance
Parking
Price comparison with similar homes in Toronto C02
Compared to 22 similar homes
-21.8% Lower↓
Market Avg. of (22 similar homes)
$1,471,044
Note * Price comparison is based on the similar properties listed in the area and may not be accurate. Consult licences real estate agent for accurate comparison
Room Details
| Room | Features | Level |
|---|---|---|
Living Room 4.91 × 3.97 m | Hardwood FloorCombined w/DiningW/O To Balcony | Main |
Dining Room 4.87 × 2.95 m | Hardwood FloorCombined w/LivingW/O To Balcony | Main |
Kitchen 4.96 × 3.36 m | Hardwood FloorB/I Appliances | Main |
Primary Bedroom 3.96 × 3.41 m | Hardwood FloorWalk-In Closet(s)Ensuite Bath | Main |
Bedroom 2 3.38 × 3.04 m | Hardwood FloorClosetWest View | Main |
Client Remarks
A Unique Opportunity To Own In One Of Toronto's Most Distinct And Beautiful Addresses, AYC Condominiums! This Ingeniously Designed Two-Bedroom + Den, Two-Bathroom Residence Offers Uncommon Grandeur, Comfort, Privacy As Well As An Artful Opulence. With Refined Top Of The Line Finishes Throughout And 926 Immaculate Interior Square Feet, The Suite Is Perfectly Situated In The Northwest Corner Of The Building And Features 214 Sq Ft Of Exterior Space Over Two Private Balconies. Each Room Draws An Abundance Of Natural Light Throughout. The Principal Rooms Accommodate A Gracious Lifestyle As The Living & Dining Areas Are Perfect For Entertaining. The Expansive Contemporary Kitchen Provides An Abundance Of Storage And Preparation Space With High-End Appliances. The Primary Bedroom Retreat Features A Three Piece Spa-Like En-Suite Bathroom & A Large Closet With A Custom California Closet System. The Spacious Second Bedroom Is Perfect For All Guests & Families. The Open Concept Den Is Perfect For Those Working From Home. **EXTRAS** Unbeatable Location. Steps To Annex, Yorkville Village, Hazelton Lanes, Summerhill, Shops Of Bloor & University of Toronto. Easy Access To Public Transit & Ramsden Park.
About This Property
181 Bedford Road, Toronto C02, M5R 0C2
Home Overview
Basic Information
Amenities
Concierge
Exercise Room
Media Room
Party Room/Meeting Room
Visitor Parking
Rooftop Deck/Garden
Walk around the neighborhood
181 Bedford Road, Toronto C02, M5R 0C2
Shally Shi
Sales Representative, Dolphin Realty Inc
English, Mandarin
Residential ResaleProperty ManagementPre Construction
Mortgage Information
Estimated Payment
$0 Principal and Interest
 Walk Score for 181 Bedford Road
Walk Score for 181 Bedford Road

Book a Showing
Tour this home with Shally
Frequently Asked Questions
Can't find what you're looking for? Contact our support team for more information.
Check out 100+ listings near this property. Listings updated daily
See the Latest Listings by Cities
1500+ home for sale in Ontario

Looking for Your Perfect Home?
Let us help you find the perfect home that matches your lifestyle
