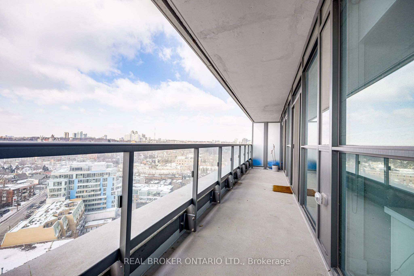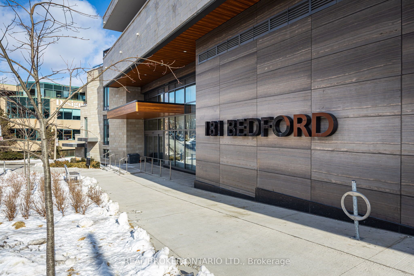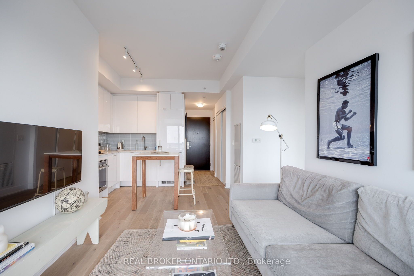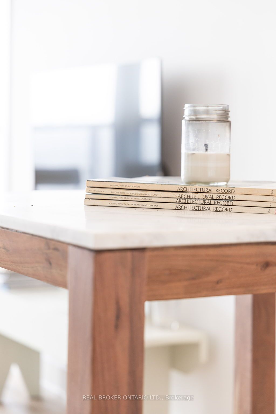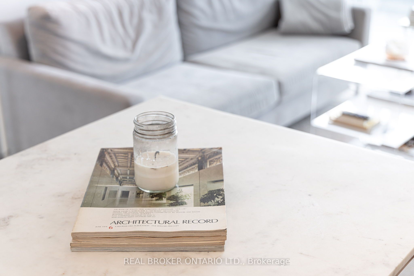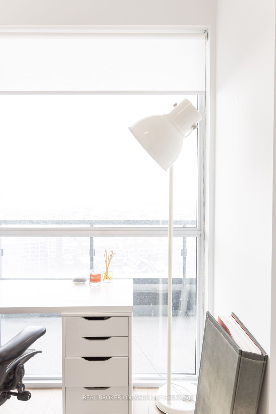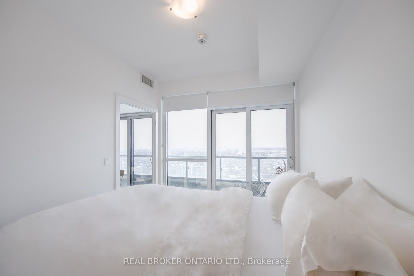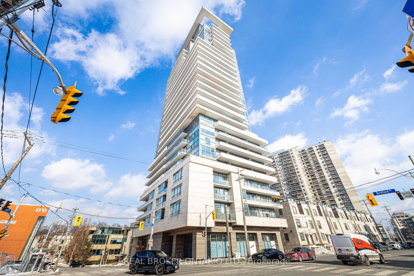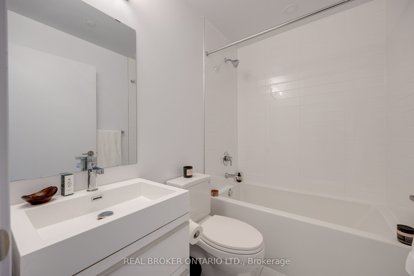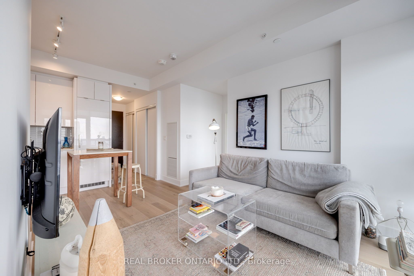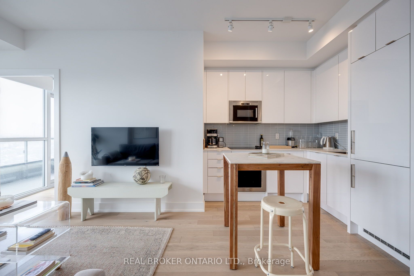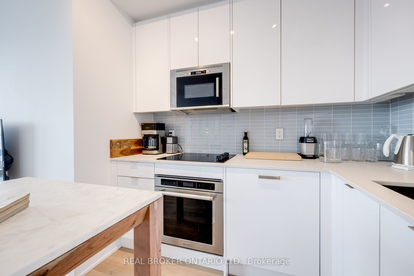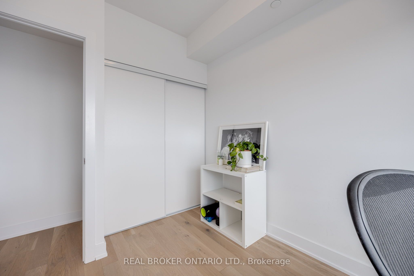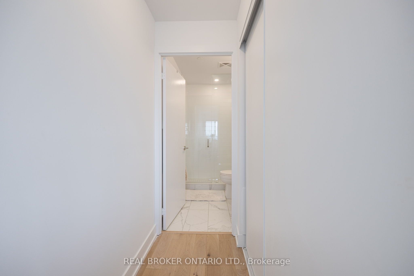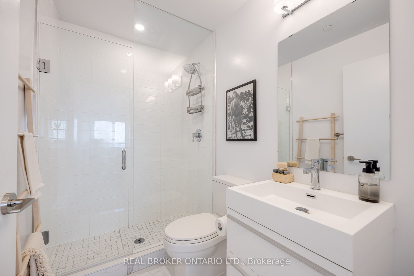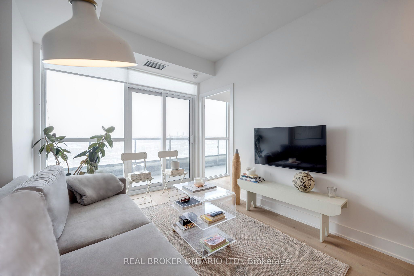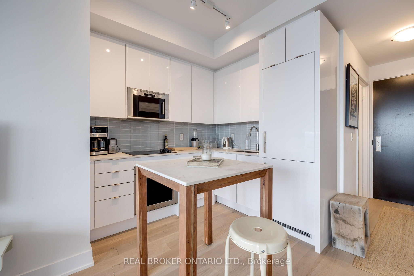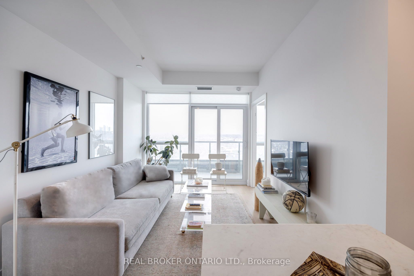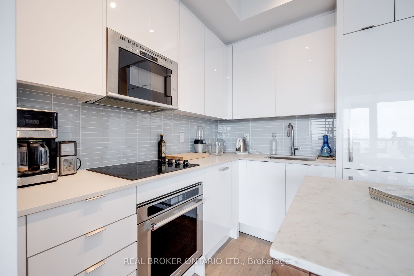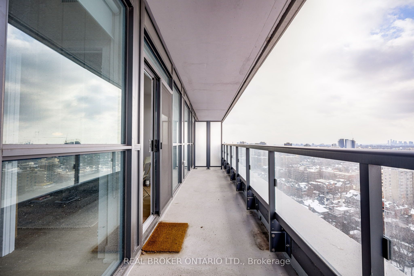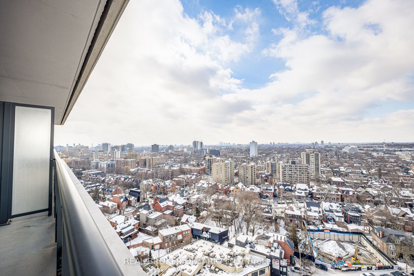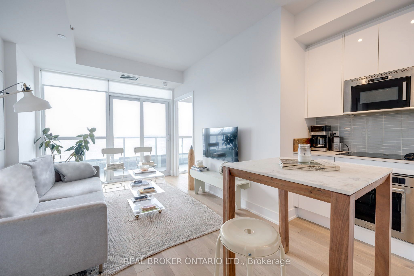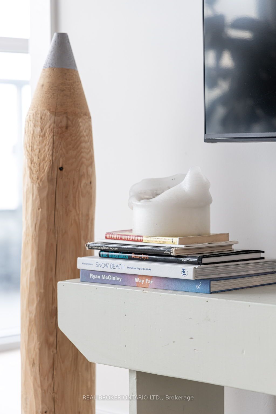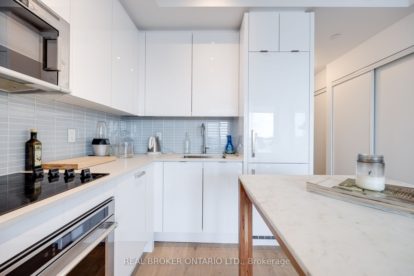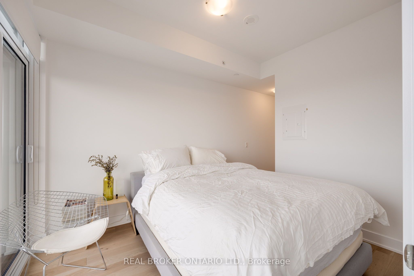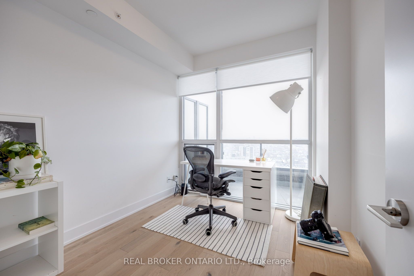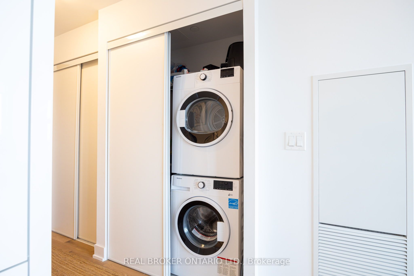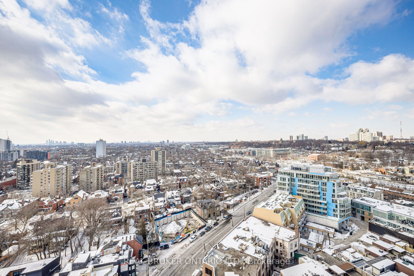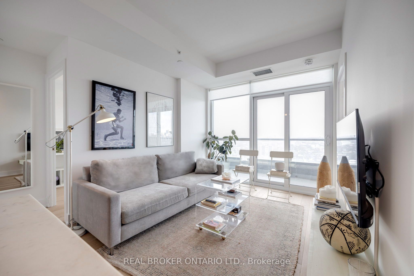
$799,999
Est. Payment
$3,055/mo*
*Based on 20% down, 4% interest, 30-year term
Listed by REAL BROKER ONTARIO LTD.
Condo Apartment•MLS #C12012844•New
Included in Maintenance Fee:
Building Insurance
Common Elements
Parking
Price comparison with similar homes in Toronto C02
Compared to 89 similar homes
-38.1% Lower↓
Market Avg. of (89 similar homes)
$1,291,751
Note * Price comparison is based on the similar properties listed in the area and may not be accurate. Consult licences real estate agent for accurate comparison
Room Details
| Room | Features | Level |
|---|---|---|
Living Room 5.03 × 2.9 m | LaminateW/O To BalconyWindow Floor to Ceiling | Flat |
Dining Room 5.03 × 2.74 m | LaminatePantryTrack Lighting | Flat |
Kitchen 5.03 × 2.74 m | Modern KitchenQuartz CounterB/I Appliances | Flat |
Primary Bedroom 3.3 × 2.69 m | Large ClosetW/O To Balcony4 Pc Ensuite | Flat |
Bedroom 2 3.19 × 2.57 m | Large ClosetLaminateLarge Window | Flat |
Client Remarks
Stylish Contemporary Suite in the Heart of Dynamic Annex in Yorkville. Perched on one of the building's quietest floors, this refined unit showcases stunning western views of the city skyline. It has a bright, airy layout with floor-to-ceiling windows, designer engineered flooring throughout, 9-foot high ceilings, a huge 137 square feet balcony, and panoramic views. The exquisite chef's kitchen has integrated appliances. It has two good-sized bedrooms with spacious closets. Find custom cabinetry and designer high-end plumbing fixtures in the spa-inspired bathrooms. This home offers an effortless and comfortable living experience - a true sanctuary indeed! Located in a beautiful high rise on a prime downtown core location with great amenities including a business centre, 24-hour concierge, gym, rooftop terrace with sun deck, party room, pet wash, and guest suites. **EXTRAS** Conveniently located with easy access to Dupont and St George Subway Stations, TTC, schools like U of T, hospitals, dining, shopping, entertainment, and most everything else.
About This Property
181 Bedford Road, Toronto C02, M5R 0C2
Home Overview
Basic Information
Walk around the neighborhood
181 Bedford Road, Toronto C02, M5R 0C2
Shally Shi
Sales Representative, Dolphin Realty Inc
English, Mandarin
Residential ResaleProperty ManagementPre Construction
Mortgage Information
Estimated Payment
$0 Principal and Interest
 Walk Score for 181 Bedford Road
Walk Score for 181 Bedford Road

Book a Showing
Tour this home with Shally
Frequently Asked Questions
Can't find what you're looking for? Contact our support team for more information.
Check out 100+ listings near this property. Listings updated daily
See the Latest Listings by Cities
1500+ home for sale in Ontario

Looking for Your Perfect Home?
Let us help you find the perfect home that matches your lifestyle
