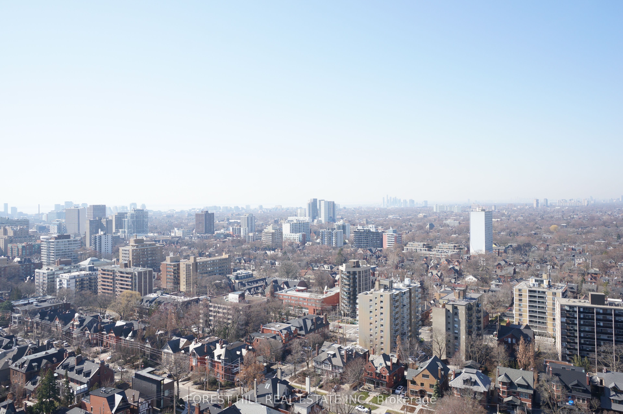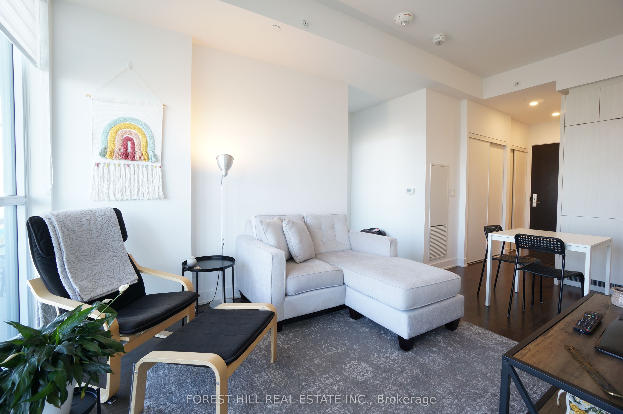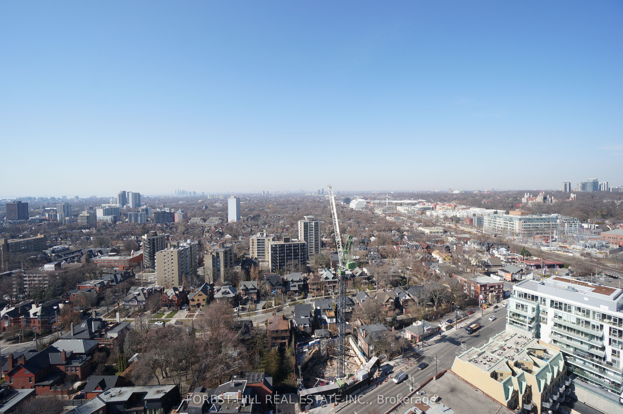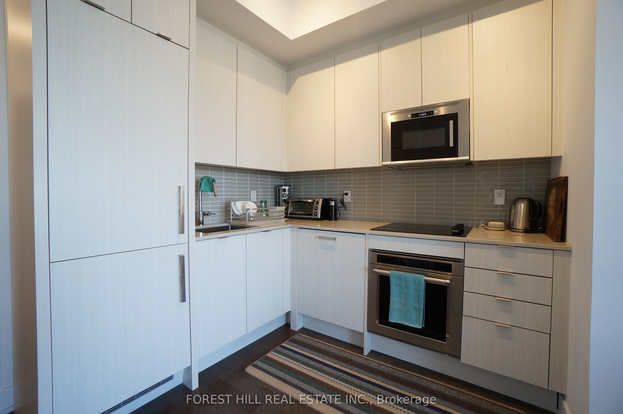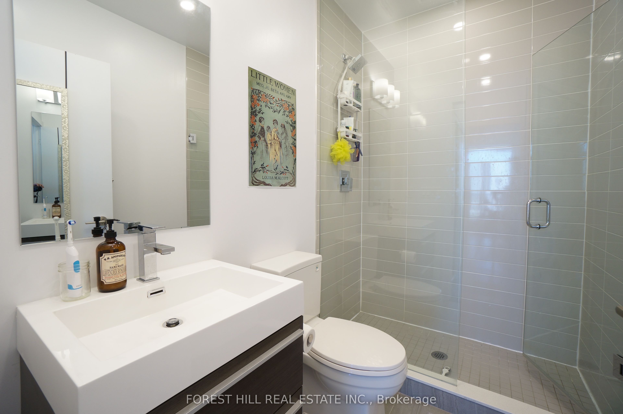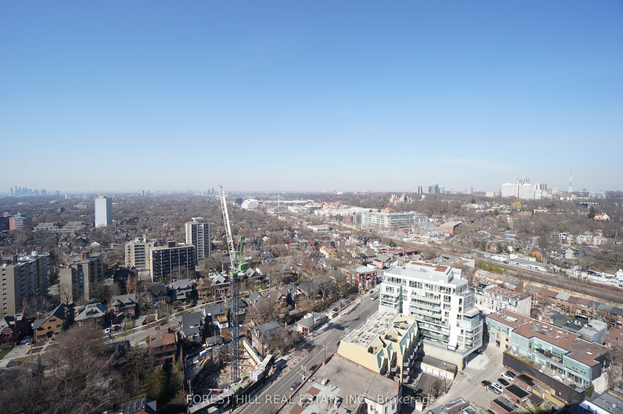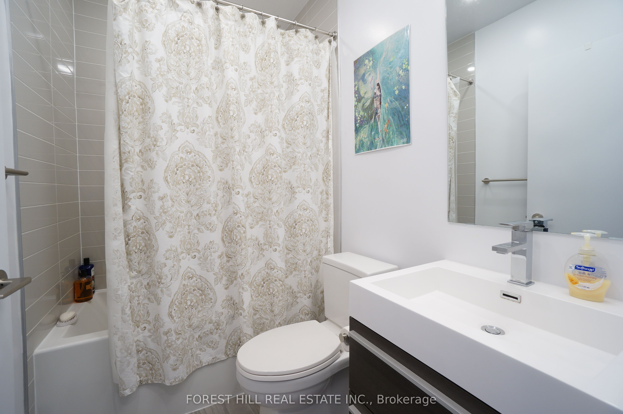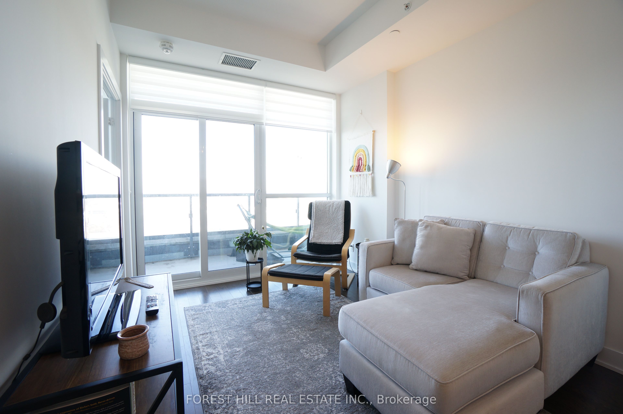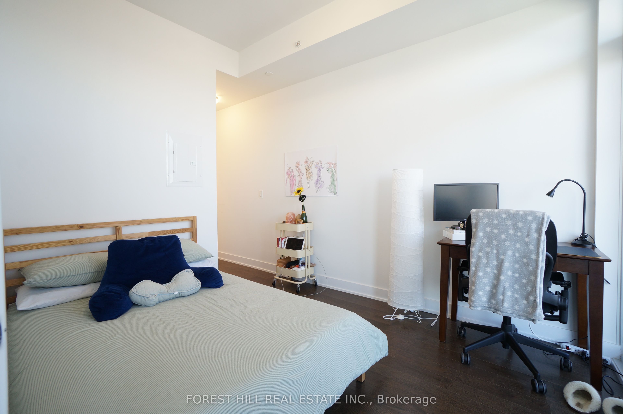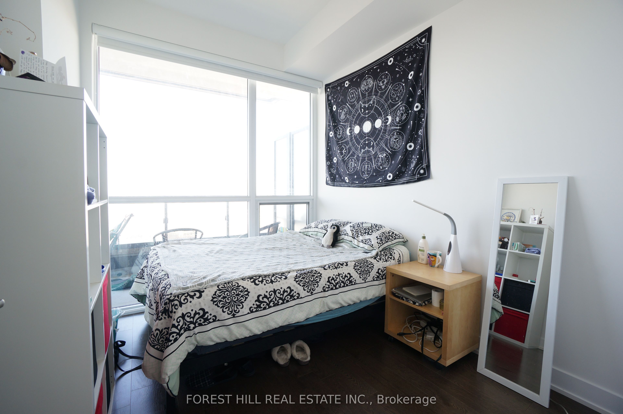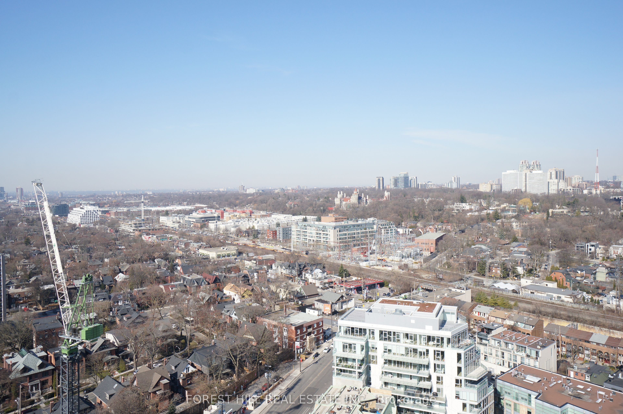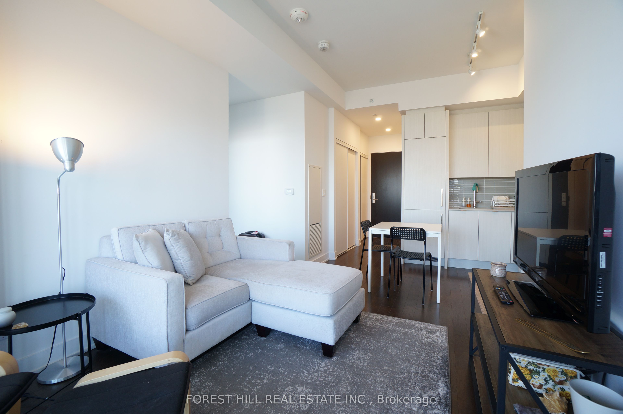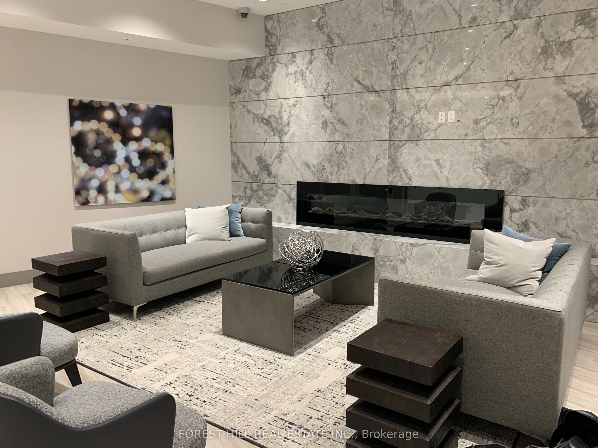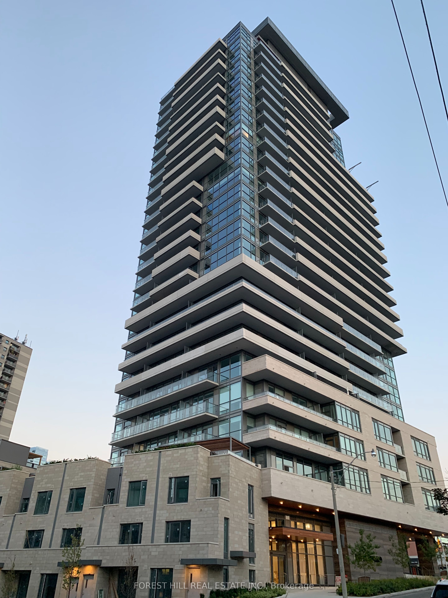
$3,200 /mo
Listed by FOREST HILL REAL ESTATE INC.
Condo Apartment•MLS #C12010865•New
Room Details
| Room | Features | Level |
|---|---|---|
Kitchen 5.05 × 2.47 m | Modern KitchenBacksplashStone Counters | Flat |
Dining Room 5.05 × 2.47 m | Combined w/Living | Flat |
Living Room 5.05 × 2.92 m | Combined w/DiningW/O To BalconyWalk-In Closet(s) | Flat |
Primary Bedroom 3.07 × 2.46 m | 3 Pc EnsuiteW/O To BalconyWalk-In Closet(s) | Flat |
Bedroom 2 3.2 × 2.59 m | ClosetLarge Window | Flat |
Client Remarks
Remarkable lease opportunity at A YC condos. Located in the prestigious Upper Annex/Yorkville neighbourhood. This stunning unit offers an unobstructed west view and a spacious 137 sqft balcony. Lofty 10 ft ceilings, a split 2-bedroom layout and 2 bathrooms. Sleek kitchen is adorned with quartz countertop, tile backsplash and integrated appliances. Amenities include a gym, guest suite, party room and convenient visitor parking. Just steps away from Dupont TTC station and Yorkville's renowned boutiques/dining spots.
About This Property
181 Bedford Road, Toronto C02, M5R 0C2
Home Overview
Basic Information
Walk around the neighborhood
181 Bedford Road, Toronto C02, M5R 0C2
Shally Shi
Sales Representative, Dolphin Realty Inc
English, Mandarin
Residential ResaleProperty ManagementPre Construction
 Walk Score for 181 Bedford Road
Walk Score for 181 Bedford Road

Book a Showing
Tour this home with Shally
Frequently Asked Questions
Can't find what you're looking for? Contact our support team for more information.
Check out 100+ listings near this property. Listings updated daily
See the Latest Listings by Cities
1500+ home for sale in Ontario

Looking for Your Perfect Home?
Let us help you find the perfect home that matches your lifestyle
