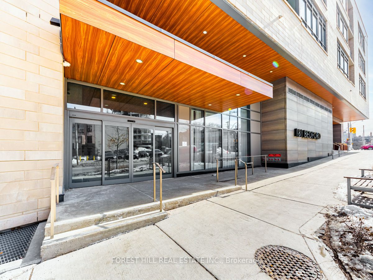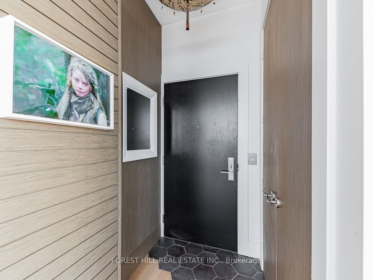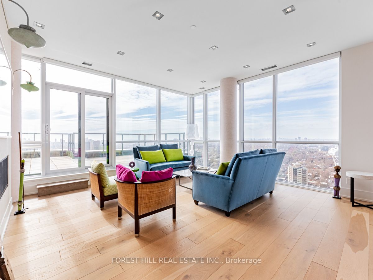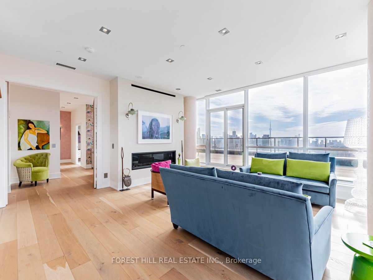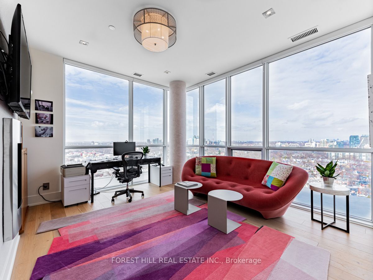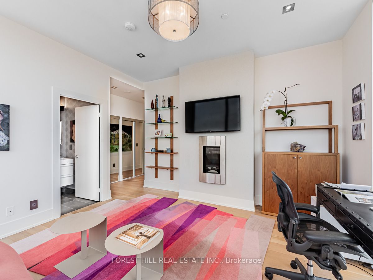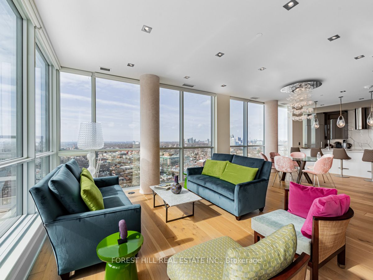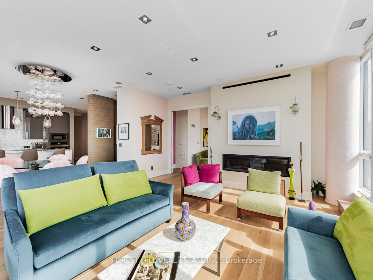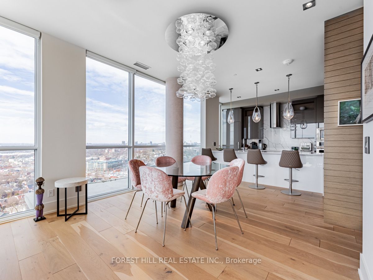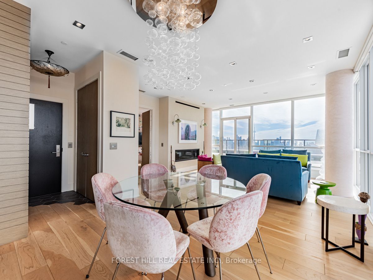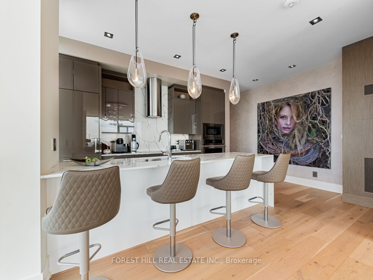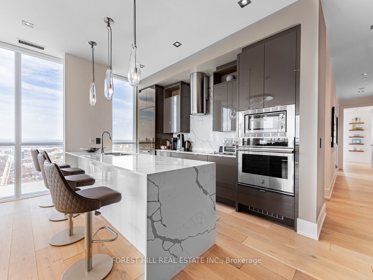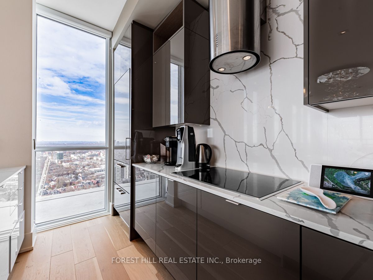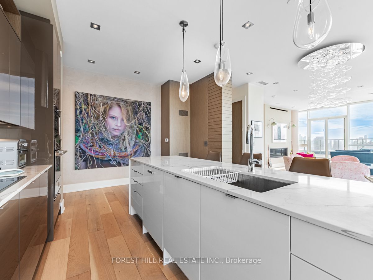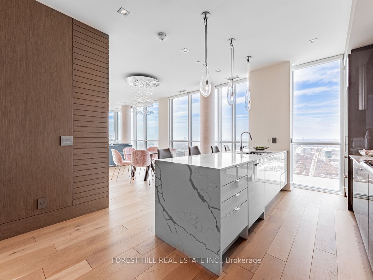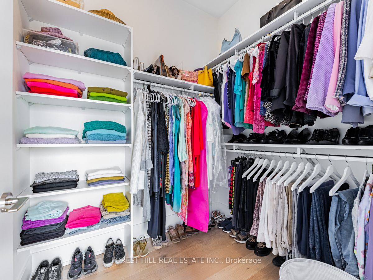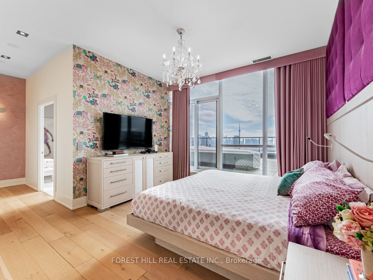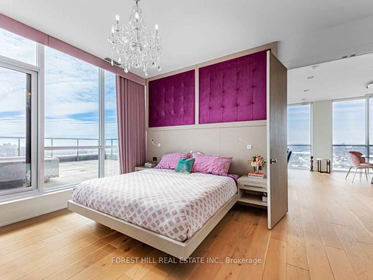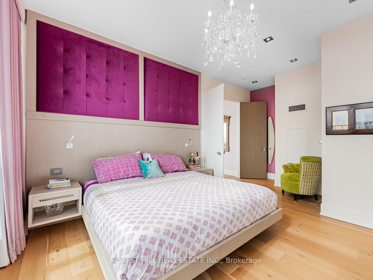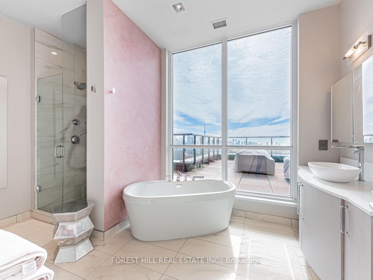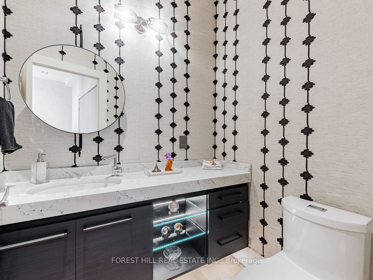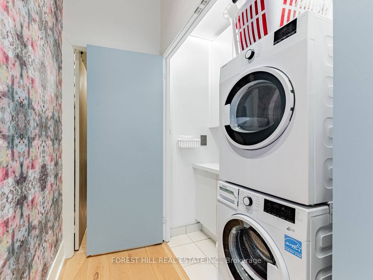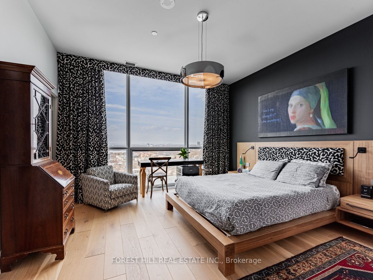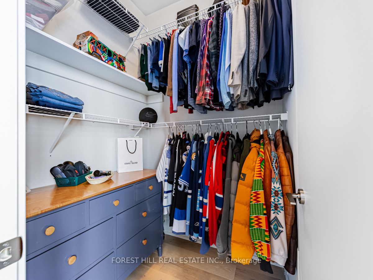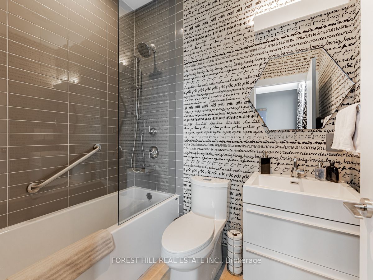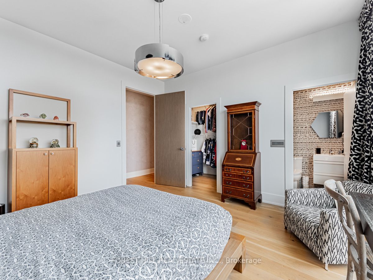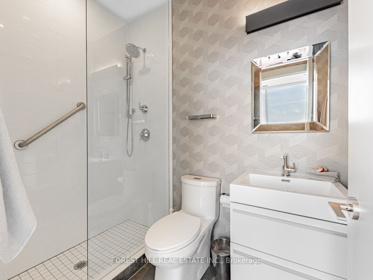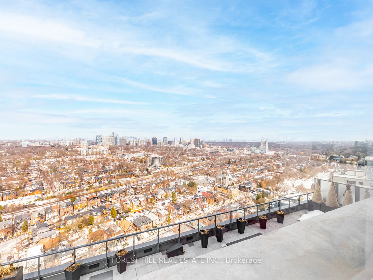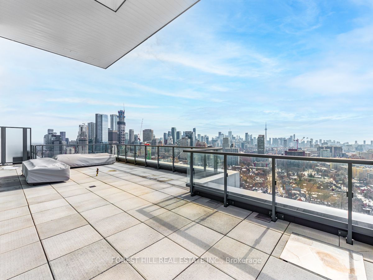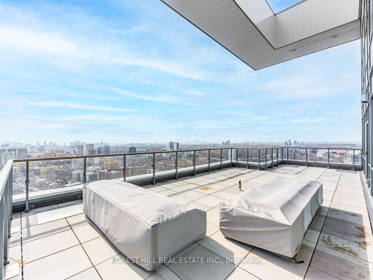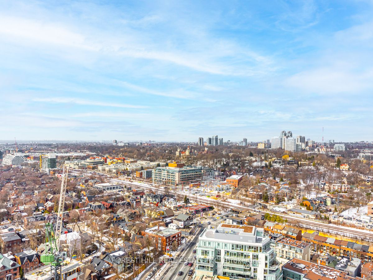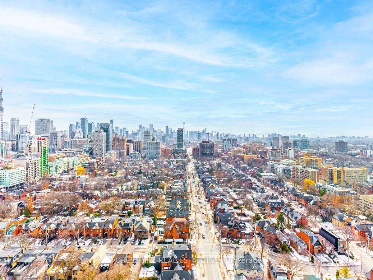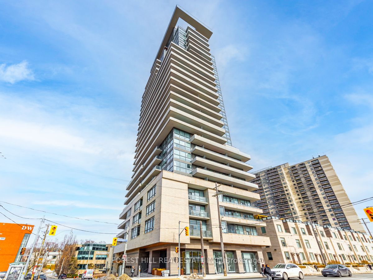
$3,295,000
Est. Payment
$12,585/mo*
*Based on 20% down, 4% interest, 30-year term
Listed by FOREST HILL REAL ESTATE INC.
Condo Apartment•MLS #C12006520•New
Included in Maintenance Fee:
Common Elements
Building Insurance
Parking
Price comparison with similar homes in Toronto C02
Compared to 3 similar homes
-54.2% Lower↓
Market Avg. of (3 similar homes)
$7,200,000
Note * Price comparison is based on the similar properties listed in the area and may not be accurate. Consult licences real estate agent for accurate comparison
Room Details
| Room | Features | Level |
|---|---|---|
Dining Room 3.71 × 3.35 m | Hardwood FloorOpen ConceptWindow Floor to Ceiling | Flat |
Kitchen 4.17 × 2.46 m | Open ConceptCentre IslandBreakfast Bar | Flat |
Primary Bedroom 3.76 × 5.79 m | Walk-In Closet(s)W/O To Terrace4 Pc Ensuite | Flat |
Bedroom 2 4.11 × 4.06 m | Hardwood Floor4 Pc EnsuiteWalk-In Closet(s) | Flat |
Bedroom 3 4.27 × 4.19 m | Electric Fireplace3 Pc EnsuiteCloset | Flat |
Client Remarks
Luxury Loft-Inspired Condo in the Heart of the Annex - Steps to Yorkville! Experience breathtaking southwest sunset views of the CN Tower and Casa Loma from your expansive private terrace of 713 sq.ft. including a gas hook-up(s). This corner Penthouse unit with 10' ceilings boasts a fabulous split 3-bedroom layout, this residence seamlessly combines style and function. The open-concept designer kitchen features an oversized waterfall island with a breakfast bar, perfect for entertaining. High-end appliances complement the sleek design, while the adjoining dining and family room complete with a fireplace create an inviting ambiance. Floor-to-ceiling windows flood the space with natural light. Specially treated designer plaster walls lead to 2 spacious additional bedrooms each offering ensuite bathrooms and large closets, ensuring privacy and comfort. The primary retreat is ideally positioned on the south side with its own walk-out terrace access, maximizing sun exposure and skyline views. It boasts two separate walk-in closets and a spa-like 4-piece ensuite with heated floors for ultimate relaxation. Additional perks include two lockers, two parking spaces, and visitor parking. This condo is a must-see!!! Floor Plans Attached.
About This Property
181 Bedford Road, Toronto C02, M5R 0C2
Home Overview
Basic Information
Amenities
BBQs Allowed
Concierge
Guest Suites
Visitor Parking
Gym
Party Room/Meeting Room
Walk around the neighborhood
181 Bedford Road, Toronto C02, M5R 0C2
Shally Shi
Sales Representative, Dolphin Realty Inc
English, Mandarin
Residential ResaleProperty ManagementPre Construction
Mortgage Information
Estimated Payment
$0 Principal and Interest
 Walk Score for 181 Bedford Road
Walk Score for 181 Bedford Road

Book a Showing
Tour this home with Shally
Frequently Asked Questions
Can't find what you're looking for? Contact our support team for more information.
See the Latest Listings by Cities
1500+ home for sale in Ontario

Looking for Your Perfect Home?
Let us help you find the perfect home that matches your lifestyle
